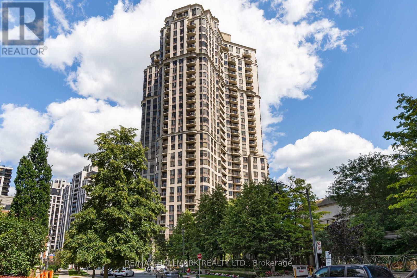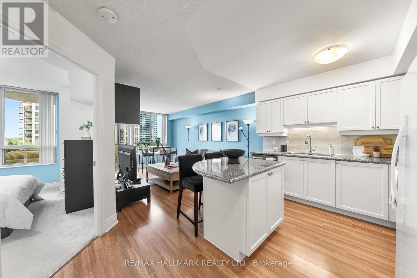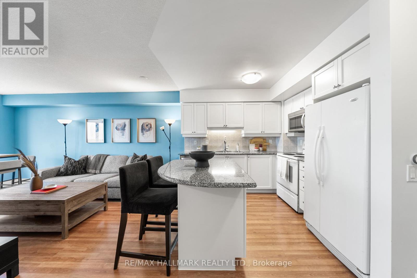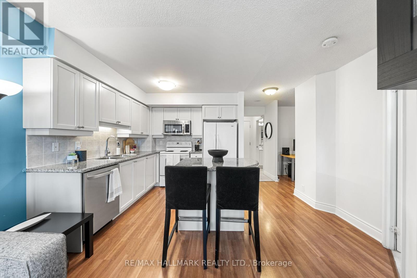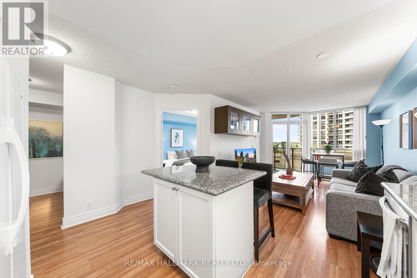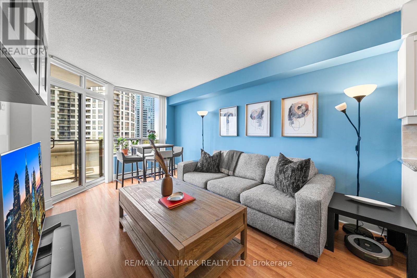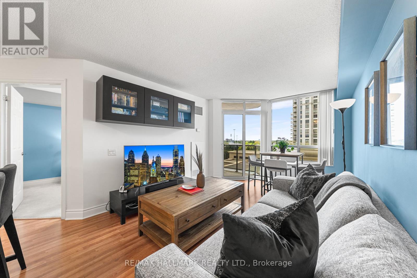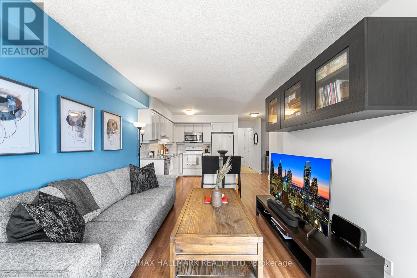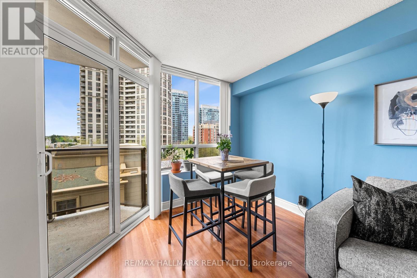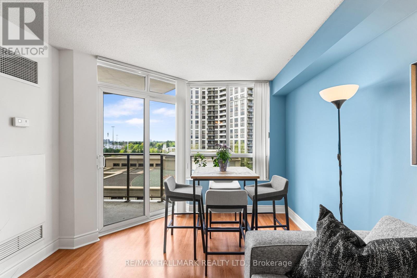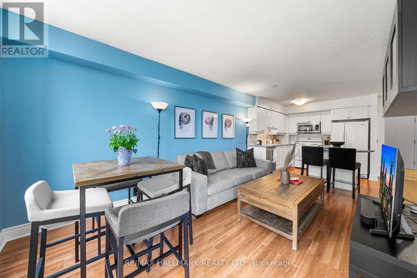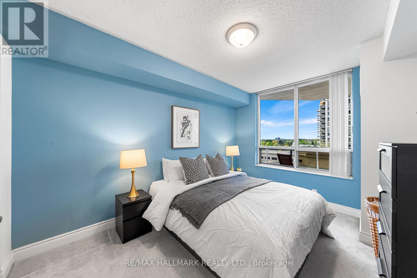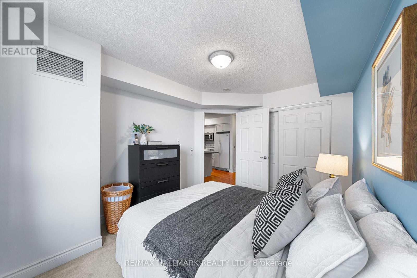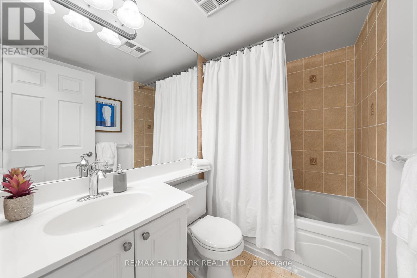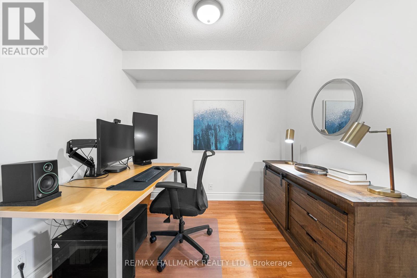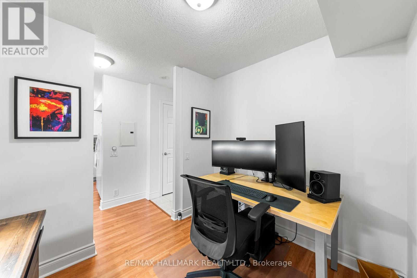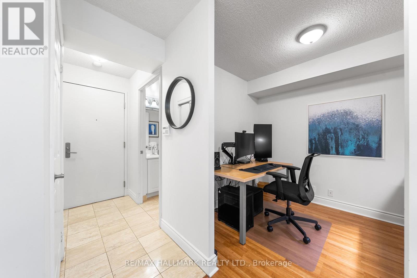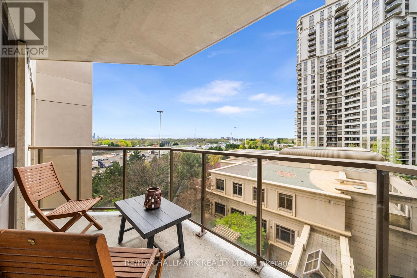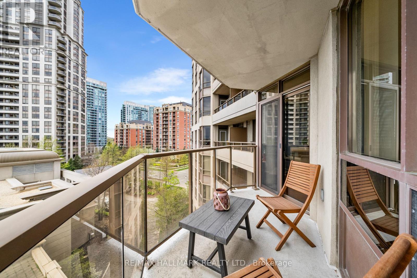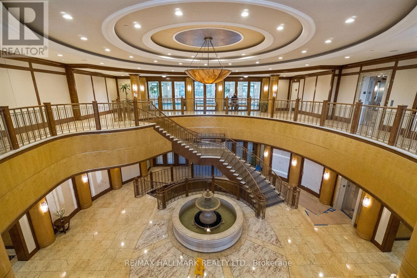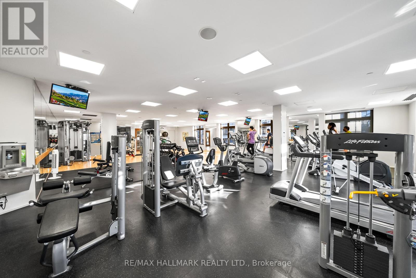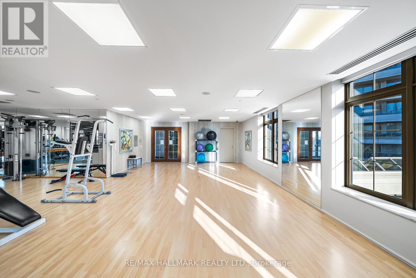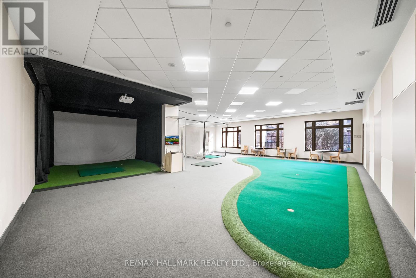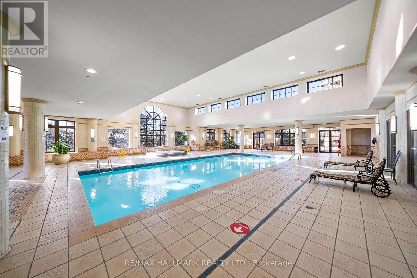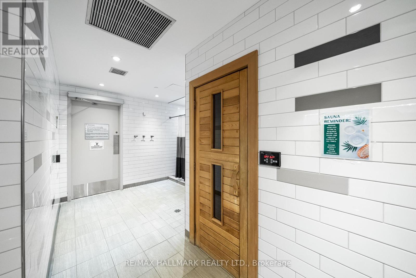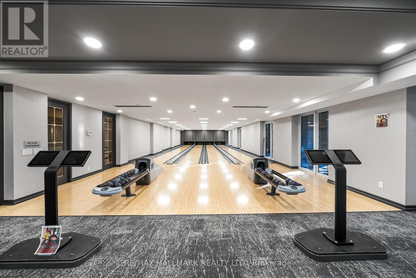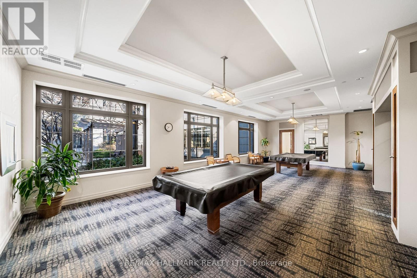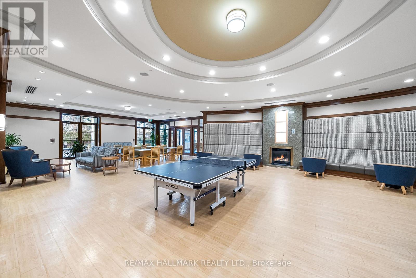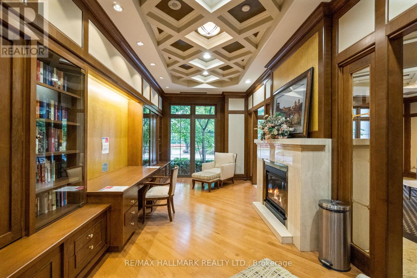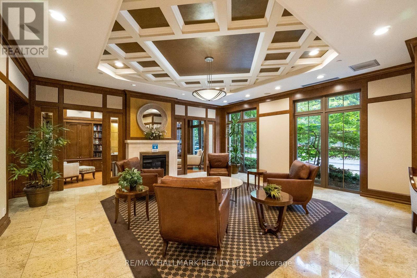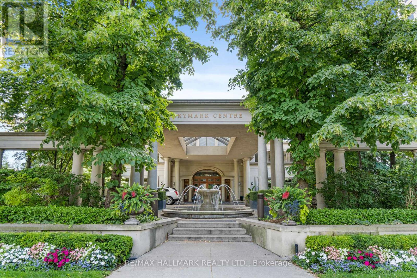#623 -80 Harrison Garden Blvd Toronto, Ontario M2N 7E3
$599,000Maintenance,
$590.81 Monthly
Maintenance,
$590.81 MonthlyThis charming 1 bedroom plus den suite with parking at Harrison Garden Blvd is sure to put a spring in your step! With a superb layout, this unit offers an open-concept living/ dining/ kitchen area with bright natural light during the day and beautiful sunset views in the evening. The recently updated kitchen features sleek white cabinetry, stone counters, updated plumbing (2020), full-sized appliances, and a centre island with a breakfast bar and more storage. The well-appointed bedroom boasts a sizeable closet and large windows. The den is a separate area that allows an opportunity to create a private work-from-home space or a second bedroom. Tridel built, this building offers outstanding resort-like amenities including visitor parking, concierge/ security, gym, indoor pool and hot tub with saunas, virtual golf and hitting cage, 5-pin bowling, party room, billiards room, sunbathing deck, tennis court, on-site recreation (yoga, seasonal events, etc) and more! **** EXTRAS **** Tucked away building ideally located at central Yonge & Sheppard - close to top restaurants, night life, entertainment, shops/ amenities, parks, TTC (subway and Go bus), and the 401! (id:31327)
Property Details
| MLS® Number | C8310652 |
| Property Type | Single Family |
| Community Name | Willowdale East |
| Amenities Near By | Park, Public Transit, Schools |
| Community Features | Community Centre |
| Features | Balcony |
| Parking Space Total | 1 |
| Pool Type | Indoor Pool |
Building
| Bathroom Total | 1 |
| Bedrooms Above Ground | 1 |
| Bedrooms Below Ground | 1 |
| Bedrooms Total | 2 |
| Amenities | Security/concierge, Party Room, Visitor Parking, Exercise Centre |
| Cooling Type | Central Air Conditioning |
| Exterior Finish | Concrete |
| Heating Fuel | Natural Gas |
| Heating Type | Heat Pump |
| Type | Apartment |
Land
| Acreage | No |
| Land Amenities | Park, Public Transit, Schools |
Rooms
| Level | Type | Length | Width | Dimensions |
|---|---|---|---|---|
| Flat | Foyer | 2.55 m | 0.97 m | 2.55 m x 0.97 m |
| Flat | Living Room | 4.86 m | 4.02 m | 4.86 m x 4.02 m |
| Flat | Dining Room | 4.86 m | 4.02 m | 4.86 m x 4.02 m |
| Flat | Kitchen | 3.49 m | 2.79 m | 3.49 m x 2.79 m |
| Flat | Primary Bedroom | 3.8 m | 2.98 m | 3.8 m x 2.98 m |
| Flat | Bathroom | 2.27 m | 1.53 m | 2.27 m x 1.53 m |
| Flat | Den | 2.69 m | 2.27 m | 2.69 m x 2.27 m |
https://www.realtor.ca/real-estate/26853672/623-80-harrison-garden-blvd-toronto-willowdale-east
Interested?
Contact us for more information

