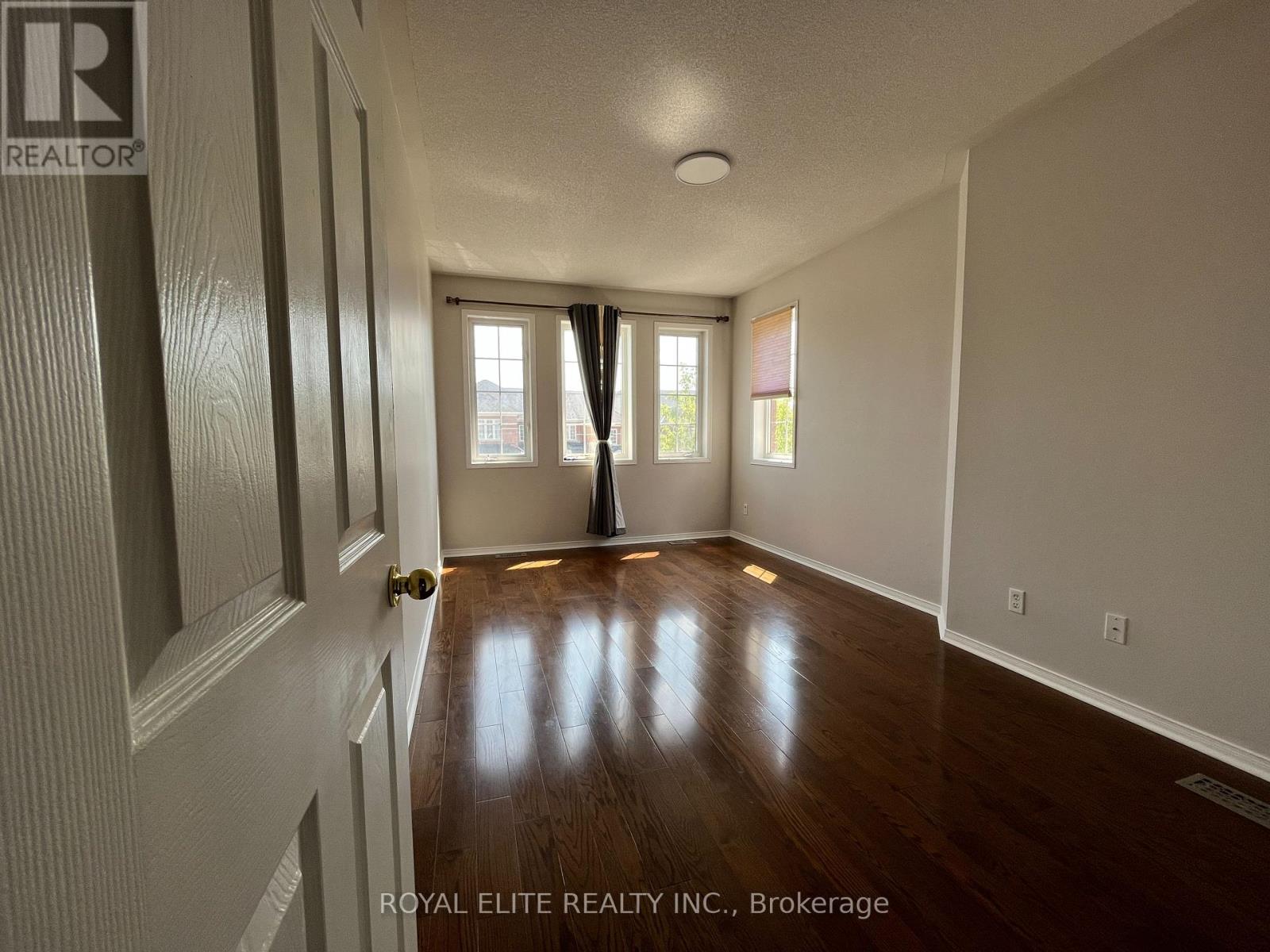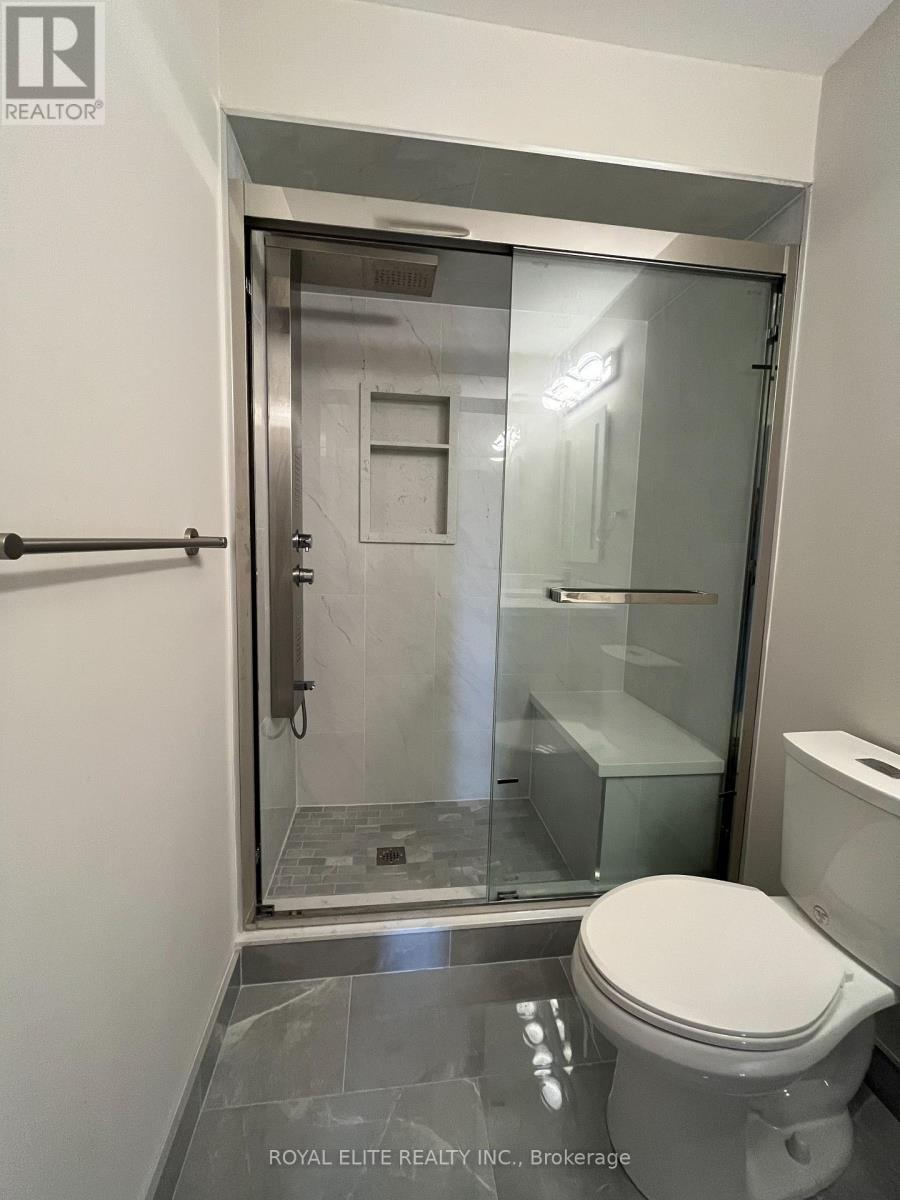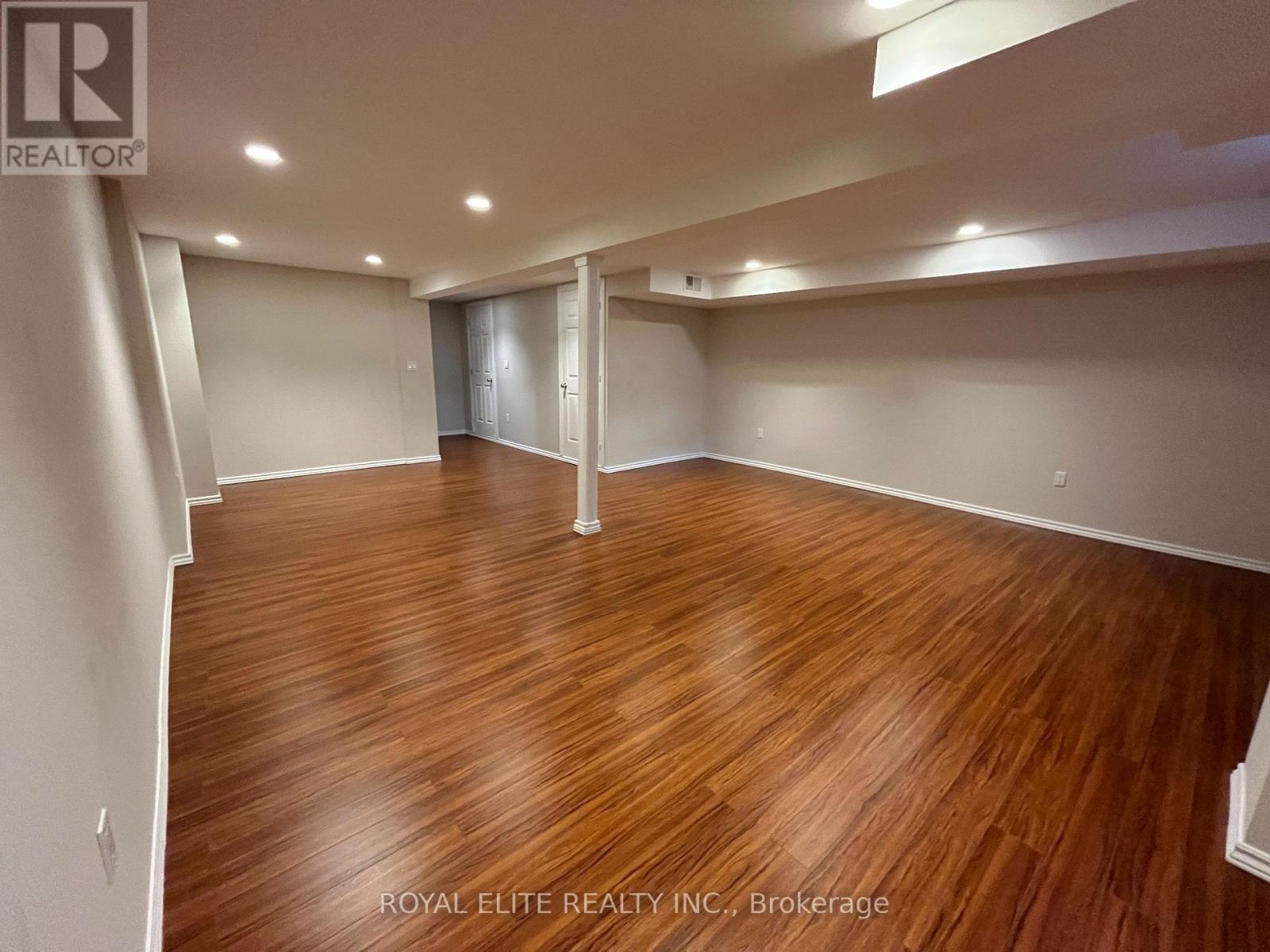61 Maffey Crescent Richmond Hill, Ontario L4S 0A7
3 Bedroom
3 Bathroom
Fireplace
Central Air Conditioning
Forced Air
$4,150 Monthly
Stunning Townhouse In Quiet Street and Excellent Community. Bright and open design. Good Size Kitchen With Extended Pantry. 3 Bedrooms and Family Room on 2nd Floor. Family Room Can Be Converted to 4th Bedroom Easily. Finished Basement With Large Recreation Room or Office. Driveway Can Park 2 Cars. Top Ranking School Trillium Woods PS (7 mins walk), Richmond Hill SS And St. Theresa Catholic HS. **** EXTRAS **** Fridge, Stove, Hood, Extended Pantry, Dishwasher, Washer & Dryer, All Elf's, Window Coverings, Garage Door Opener & 2 Remotes, Grass Trimmer (id:31327)
Property Details
| MLS® Number | N8459860 |
| Property Type | Single Family |
| Community Name | Westbrook |
| Amenities Near By | Schools, Park |
| Features | Carpet Free |
| Parking Space Total | 3 |
Building
| Bathroom Total | 3 |
| Bedrooms Above Ground | 3 |
| Bedrooms Total | 3 |
| Basement Development | Finished |
| Basement Type | N/a (finished) |
| Construction Style Attachment | Attached |
| Cooling Type | Central Air Conditioning |
| Exterior Finish | Brick |
| Fireplace Present | Yes |
| Fireplace Total | 1 |
| Foundation Type | Block |
| Heating Fuel | Natural Gas |
| Heating Type | Forced Air |
| Stories Total | 2 |
| Type | Row / Townhouse |
| Utility Water | Municipal Water |
Parking
| Attached Garage |
Land
| Acreage | No |
| Land Amenities | Schools, Park |
| Sewer | Sanitary Sewer |
Rooms
| Level | Type | Length | Width | Dimensions |
|---|---|---|---|---|
| Second Level | Bedroom | 4.88 m | 3.05 m | 4.88 m x 3.05 m |
| Second Level | Bedroom 2 | 3.76 m | 2.64 m | 3.76 m x 2.64 m |
| Second Level | Bedroom 3 | 3.68 m | 2.74 m | 3.68 m x 2.74 m |
| Second Level | Family Room | 6.1 m | 3.1 m | 6.1 m x 3.1 m |
| Basement | Recreational, Games Room | 5.49 m | 7.01 m | 5.49 m x 7.01 m |
| Ground Level | Kitchen | 4.06 m | 2.49 m | 4.06 m x 2.49 m |
| Ground Level | Dining Room | 4.57 m | 3.05 m | 4.57 m x 3.05 m |
| Ground Level | Living Room | 4.57 m | 3.05 m | 4.57 m x 3.05 m |
| Ground Level | Eating Area | 4.06 m | 2.49 m | 4.06 m x 2.49 m |
https://www.realtor.ca/real-estate/27067040/61-maffey-crescent-richmond-hill-westbrook
Interested?
Contact us for more information




















