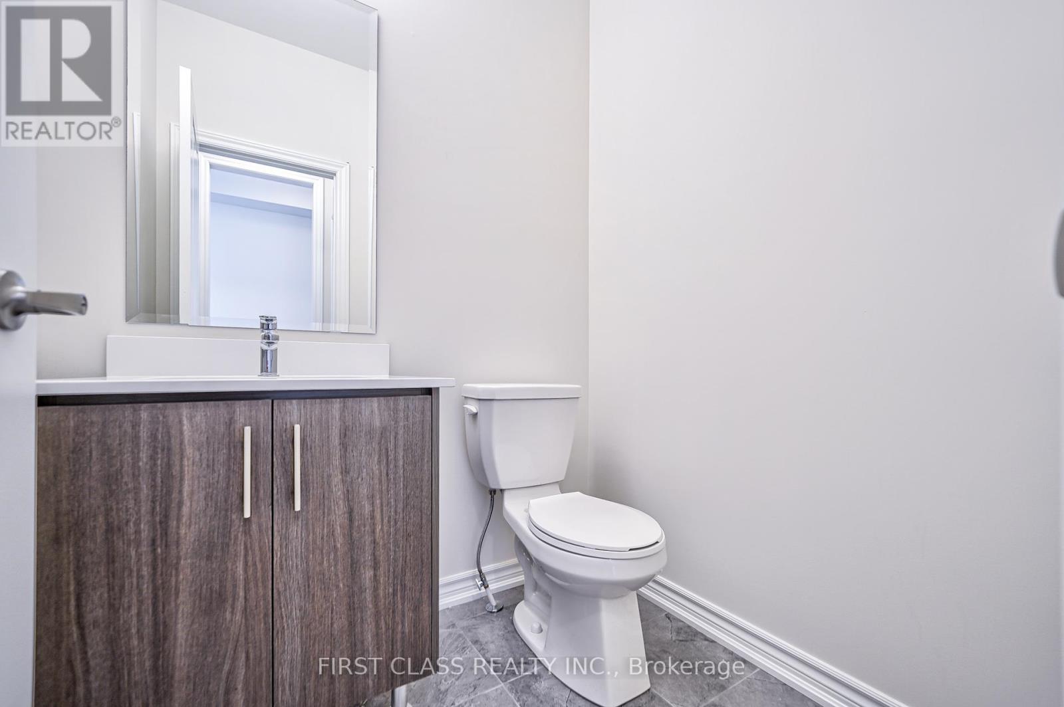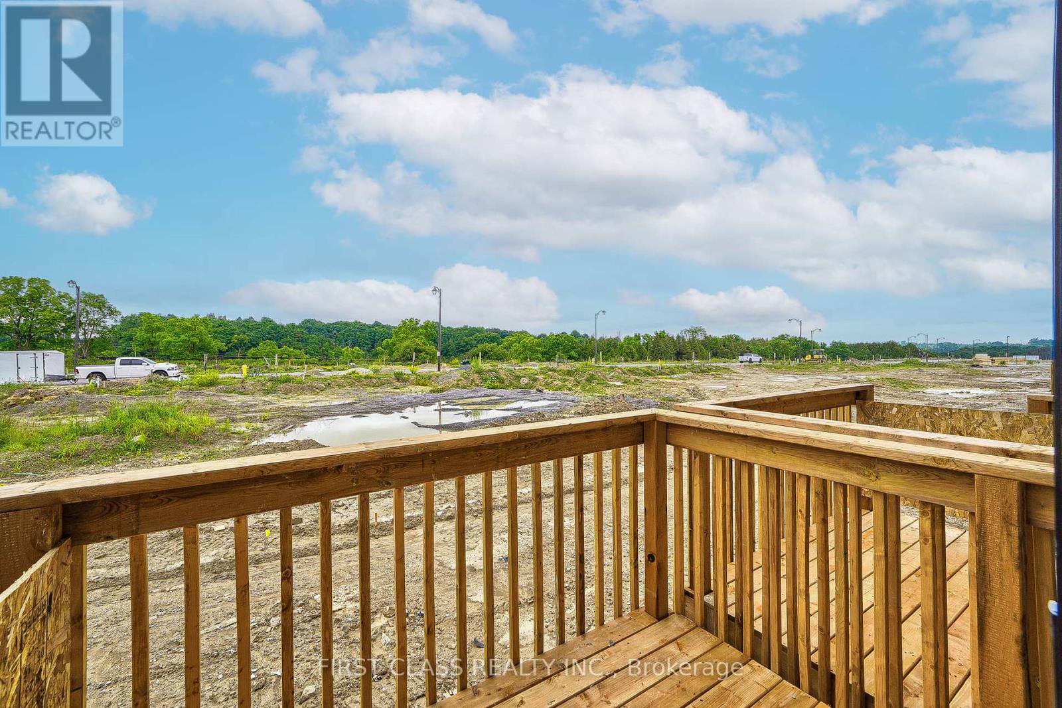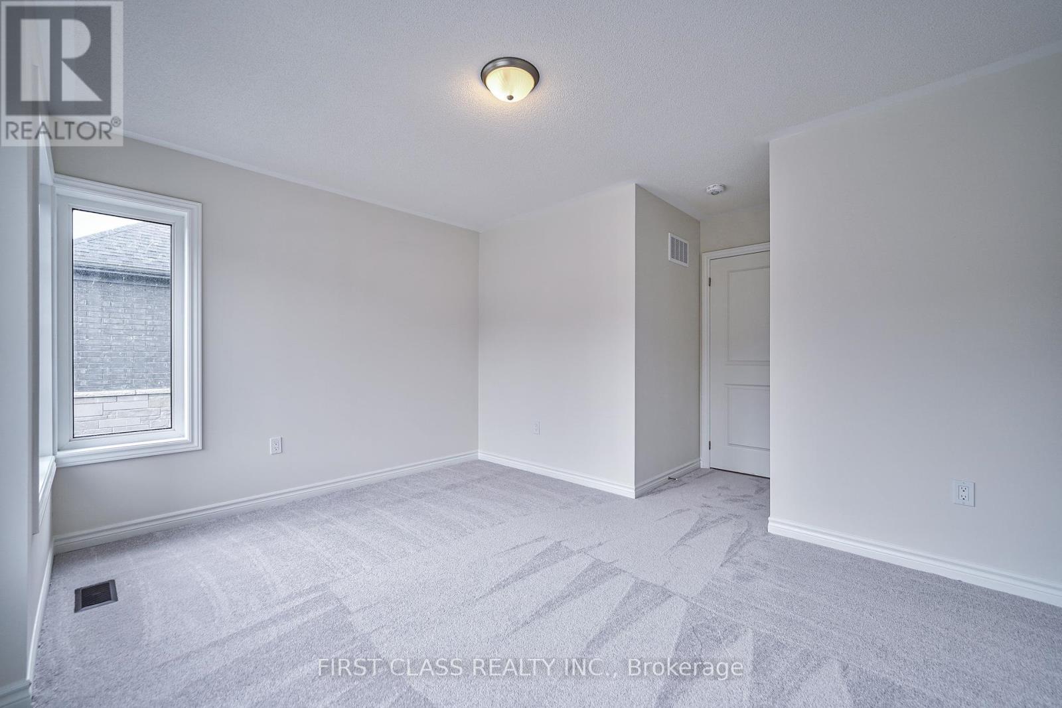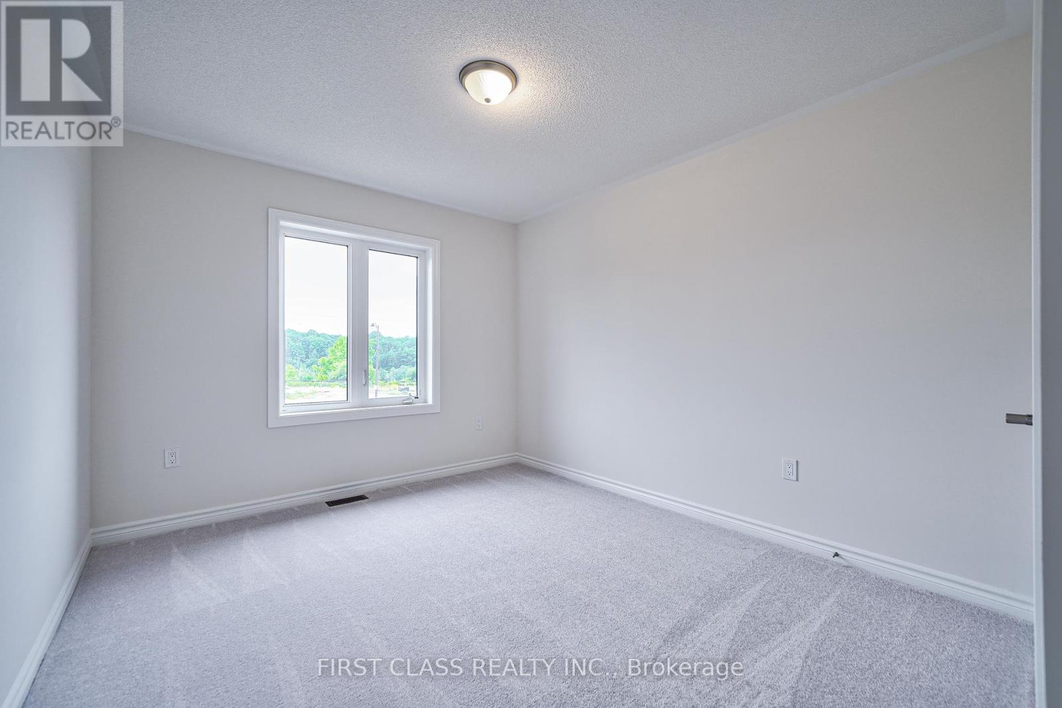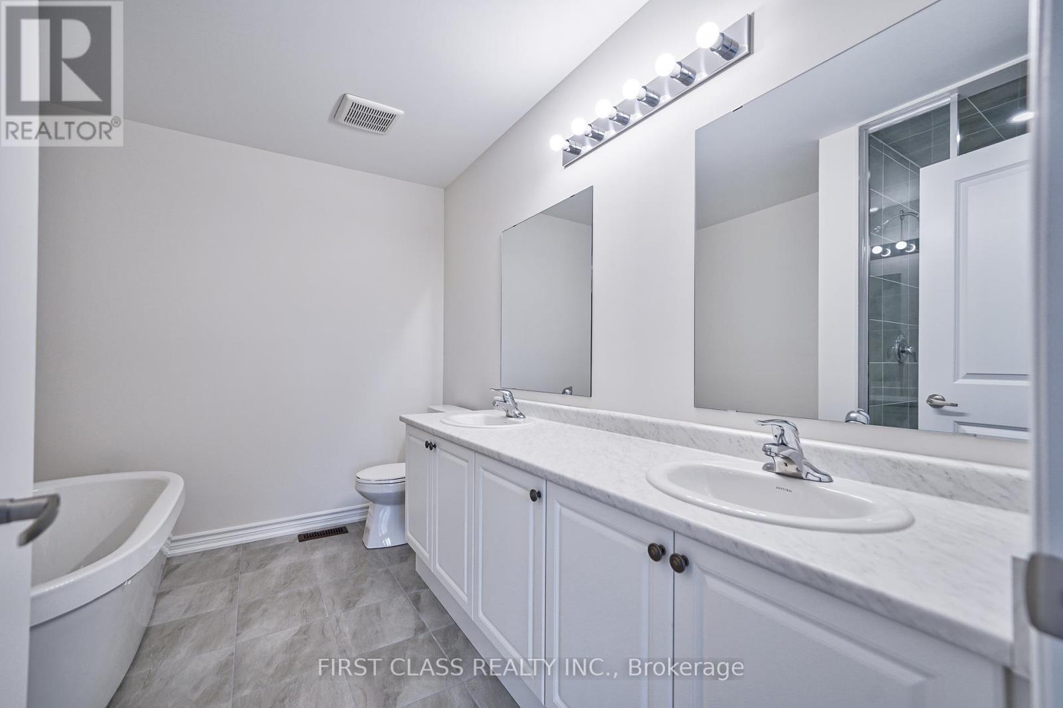61 Kenneth Rogers Crescent East Gwillimbury, Ontario L9N 0S3
$1,250,000
Queensville by Lakeview Homes LARGEST Luxury Brand New Freehold Townhome, With 4 Bedrooms, 3.5 Bath, Two-Story Townhome Offers a Full Brick & Stone Exterior. *2485 Sqft *9 Ft Ceilings on Main Floor. *Extra Large Windows, *Iron Pickets, Fireplace. Bright & Efficient Layout. Walk Out To Deck From Family Room, Family Size Kitchen With Large Counter, *Large Center Island & Breakfast Bar, Lots Cabinets. 4 Bedrooms & 3.5 Bathrooms & Convenient Laundry On 2nd Floor. 5Pc Ensuite & Walk-In Closets In Master Bedroom. 4Pc Ensuite & Walk-In Closets In Second Bedrooms, Close To 404, Costco ,Park, Restaurant, Public Transit And Other Amenities. (id:31327)
Open House
This property has open houses!
2:00 pm
Ends at:4:00 pm
2:00 pm
Ends at:4:00 pm
Property Details
| MLS® Number | N9009034 |
| Property Type | Single Family |
| Community Name | Queensville |
| Parking Space Total | 2 |
Building
| Bathroom Total | 4 |
| Bedrooms Above Ground | 4 |
| Bedrooms Total | 4 |
| Appliances | Water Heater, Water Meter, Dishwasher, Dryer, Range, Refrigerator, Stove, Washer |
| Basement Development | Unfinished |
| Basement Features | Walk-up |
| Basement Type | N/a (unfinished) |
| Construction Style Attachment | Attached |
| Cooling Type | Central Air Conditioning, Ventilation System |
| Exterior Finish | Brick |
| Fireplace Present | Yes |
| Foundation Type | Concrete |
| Heating Fuel | Natural Gas |
| Heating Type | Forced Air |
| Stories Total | 2 |
| Type | Row / Townhouse |
| Utility Water | Municipal Water |
Parking
| Attached Garage |
Land
| Acreage | No |
| Sewer | Sanitary Sewer |
| Size Irregular | 24.5 X 90 Ft |
| Size Total Text | 24.5 X 90 Ft |
Rooms
| Level | Type | Length | Width | Dimensions |
|---|---|---|---|---|
| Second Level | Laundry Room | Measurements not available | ||
| Second Level | Primary Bedroom | 4.08 m | 4.57 m | 4.08 m x 4.57 m |
| Second Level | Bedroom 2 | 3.29 m | 3.35 m | 3.29 m x 3.35 m |
| Second Level | Bedroom 3 | 4.15 m | 3.35 m | 4.15 m x 3.35 m |
| Second Level | Bedroom 4 | 3.05 m | 3.54 m | 3.05 m x 3.54 m |
| Main Level | Dining Room | 5.3 m | 3.04 m | 5.3 m x 3.04 m |
| Main Level | Living Room | 5.3 m | 3.04 m | 5.3 m x 3.04 m |
| Main Level | Family Room | 7.25 m | 3.66 m | 7.25 m x 3.66 m |
| Main Level | Kitchen | 5.91 m | 2.38 m | 5.91 m x 2.38 m |
| Main Level | Mud Room | Measurements not available | ||
| Main Level | Study | 1.95 m | 2.56 m | 1.95 m x 2.56 m |
https://www.realtor.ca/real-estate/27119503/61-kenneth-rogers-crescent-east-gwillimbury-queensville
Interested?
Contact us for more information






