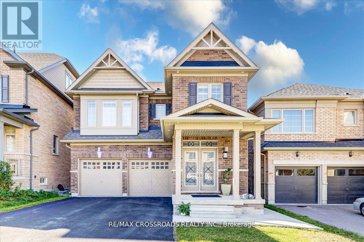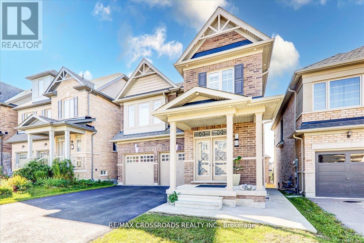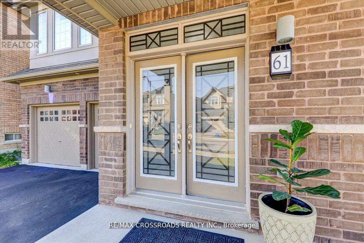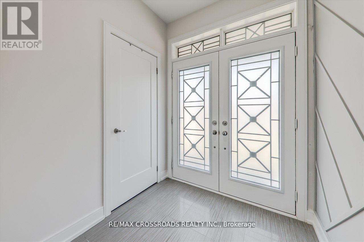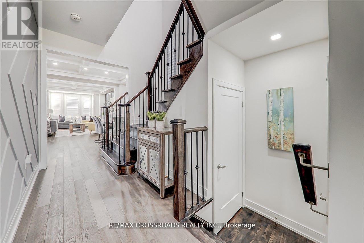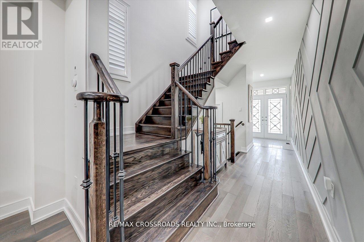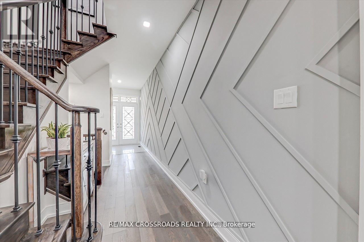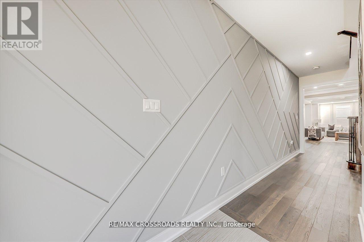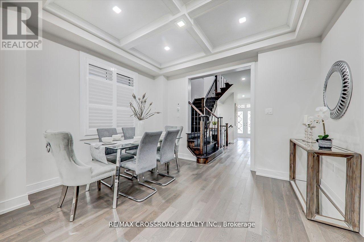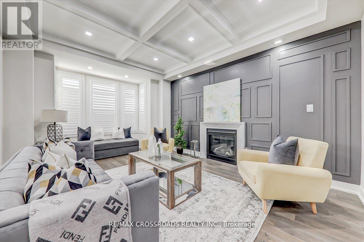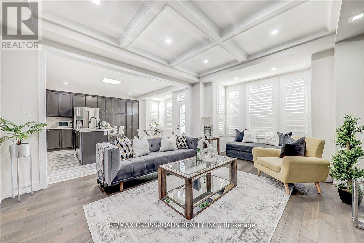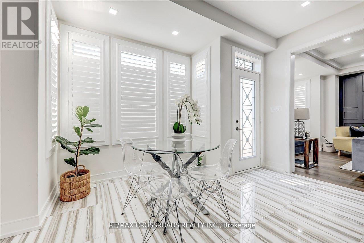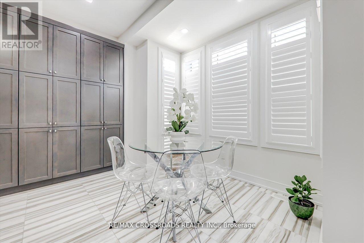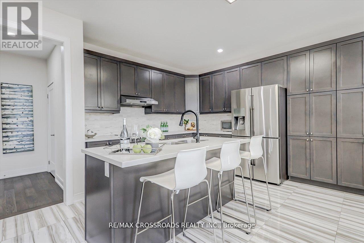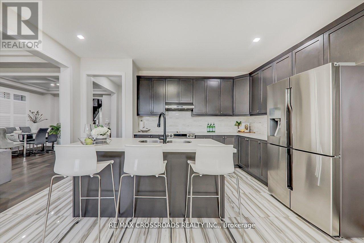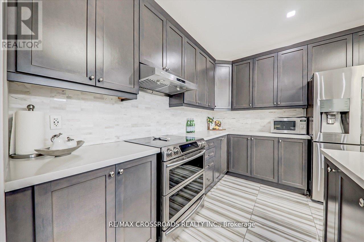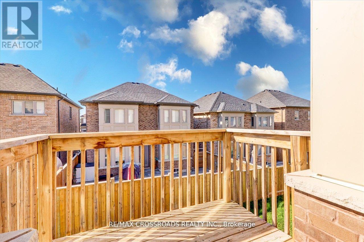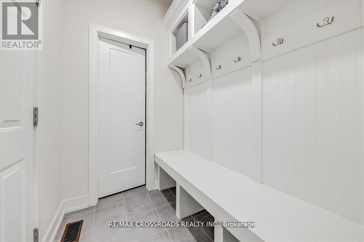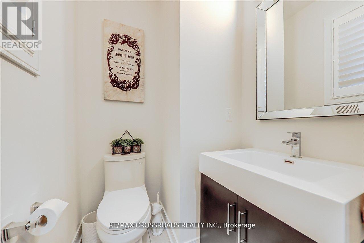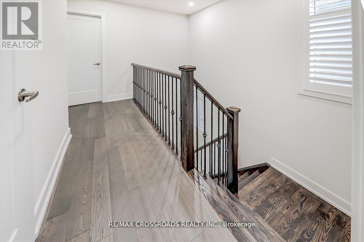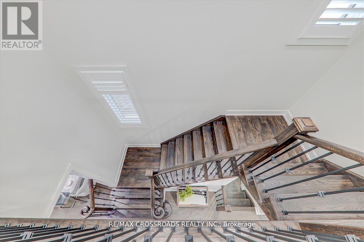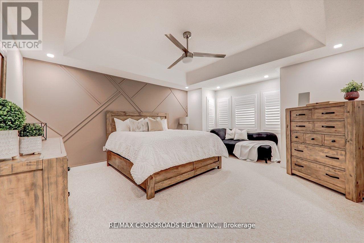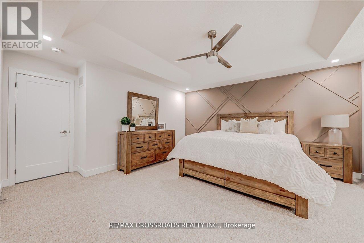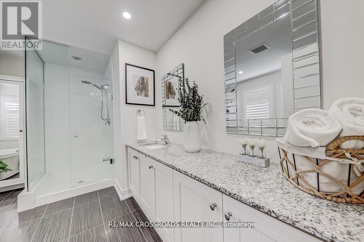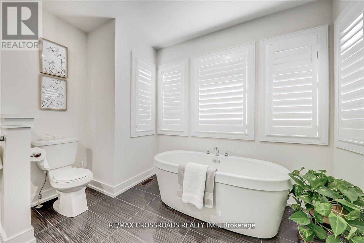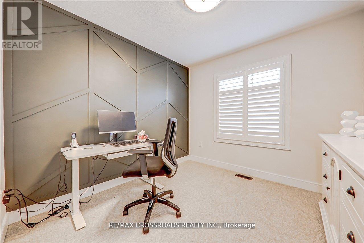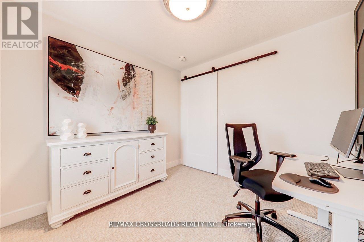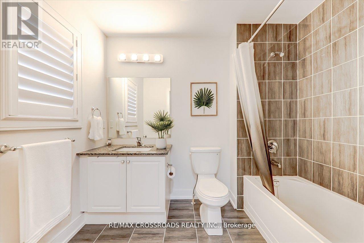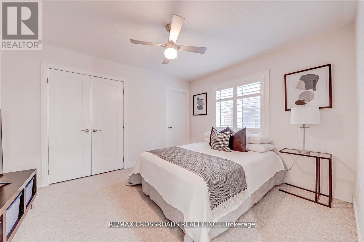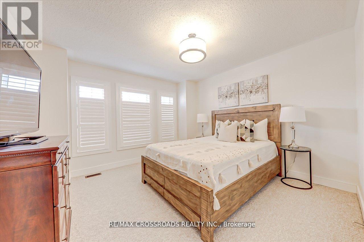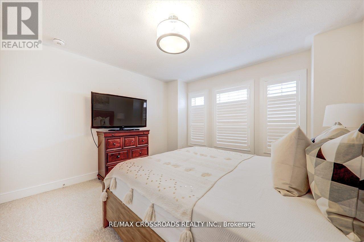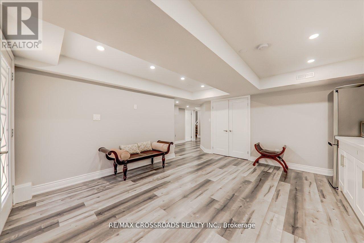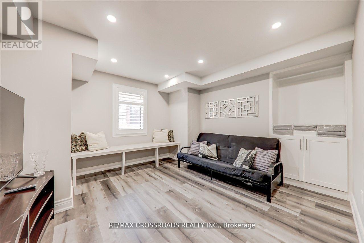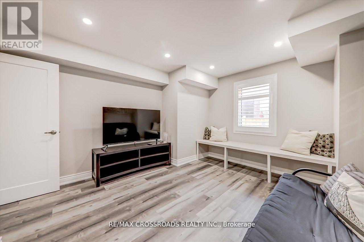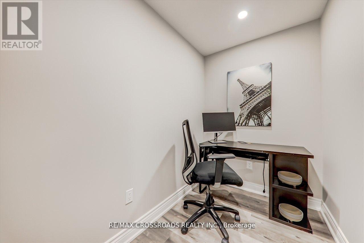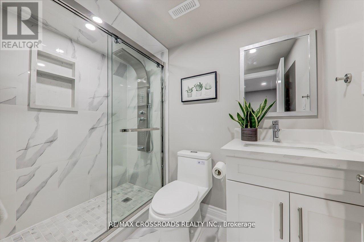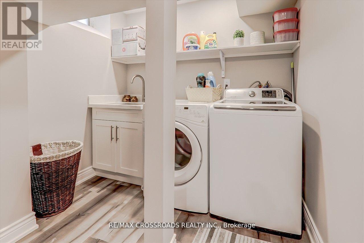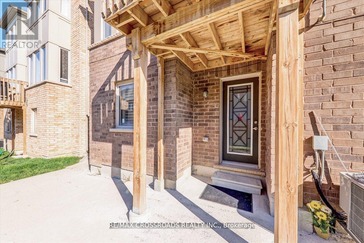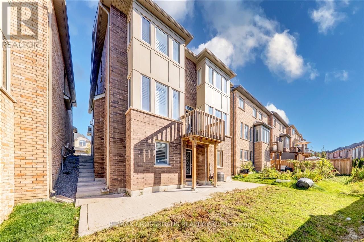61 Blazing Star St East Gwillimbury, Ontario L9N 0S2
$1,299,000
Modern Style & Absolutely Gorgeous Home W/ Appr 3500 Sq Ft Of Living Space Located In The Prestigious Family Neighborhood In The Heart Of Queensville. 4 bedrooms plus den(Office) & +5 washrooms. And A Gas Fireplace, A Staircase With Iron Pickets, More Than 100 + Portlights Inside And Around The Property. Lots OF Sunlight. This Light -Filled Family Home Features Over $100K Of Luxury Upgrades: Gourmet Chef's Kitchen W/Central Island, Quartz Countertop, Family Size Breakfast Bar. 9'Ft Coffered ceiling with pot Lights, Hardwood Floors W/Fireplace And W/O To Balcony, wainscoting wall decorating , Professionally Finished ** PERMIT* W/Out Basement, Double Driveway. **** EXTRAS **** Close To Yonge St. Go Station, Home Depot, Best Buy, Quiet Neighborhood, Minutes Drive To 404, Costco, Upper Canada Mall, Walmart, Banks And Cineplex Movie Etc. (id:31327)
Property Details
| MLS® Number | N8259538 |
| Property Type | Single Family |
| Community Name | Queensville |
| Amenities Near By | Park, Schools |
| Community Features | School Bus |
| Parking Space Total | 4 |
Building
| Bathroom Total | 5 |
| Bedrooms Above Ground | 4 |
| Bedrooms Below Ground | 1 |
| Bedrooms Total | 5 |
| Basement Development | Finished |
| Basement Features | Walk Out |
| Basement Type | N/a (finished) |
| Construction Style Attachment | Detached |
| Cooling Type | Central Air Conditioning |
| Exterior Finish | Brick |
| Fireplace Present | Yes |
| Heating Fuel | Natural Gas |
| Heating Type | Forced Air |
| Stories Total | 2 |
| Type | House |
Parking
| Attached Garage |
Land
| Acreage | No |
| Land Amenities | Park, Schools |
| Size Irregular | 35.83 X 89.47 Ft |
| Size Total Text | 35.83 X 89.47 Ft |
Rooms
| Level | Type | Length | Width | Dimensions |
|---|---|---|---|---|
| Second Level | Primary Bedroom | 4.63 m | 5.21 m | 4.63 m x 5.21 m |
| Second Level | Bedroom 2 | 3.47 m | 3.84 m | 3.47 m x 3.84 m |
| Second Level | Bedroom 3 | 3.77 m | 3.3 m | 3.77 m x 3.3 m |
| Second Level | Bedroom 4 | 3.84 m | 3.35 m | 3.84 m x 3.35 m |
| Second Level | Den | 2.86 m | 2.99 m | 2.86 m x 2.99 m |
| Basement | Great Room | Measurements not available | ||
| Basement | Bedroom | Measurements not available | ||
| Main Level | Foyer | Measurements not available | ||
| Main Level | Great Room | 4.57 m | 5.22 m | 4.57 m x 5.22 m |
| Main Level | Dining Room | 3.85 m | 3.35 m | 3.85 m x 3.35 m |
| Main Level | Kitchen | 4.57 m | 2.75 m | 4.57 m x 2.75 m |
| Main Level | Eating Area | 4.57 m | 3.75 m | 4.57 m x 3.75 m |
Utilities
| Sewer | Installed |
| Natural Gas | Installed |
| Electricity | Installed |
| Cable | Installed |
https://www.realtor.ca/real-estate/26784751/61-blazing-star-st-east-gwillimbury-queensville
Interested?
Contact us for more information

