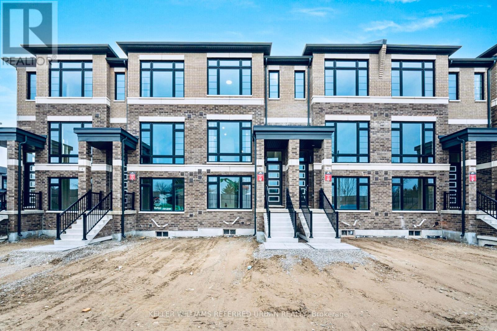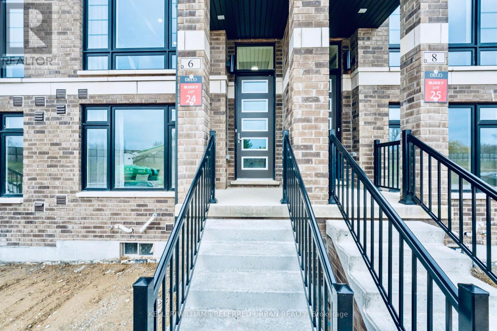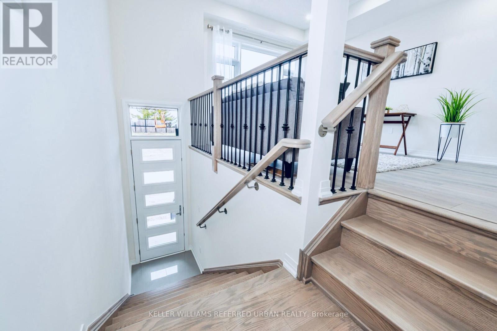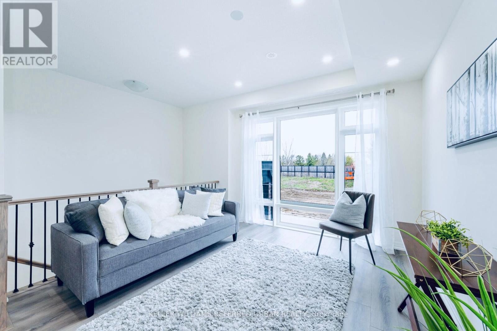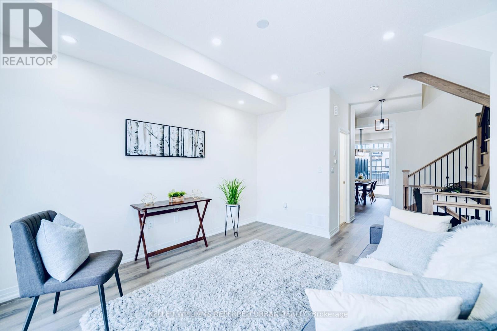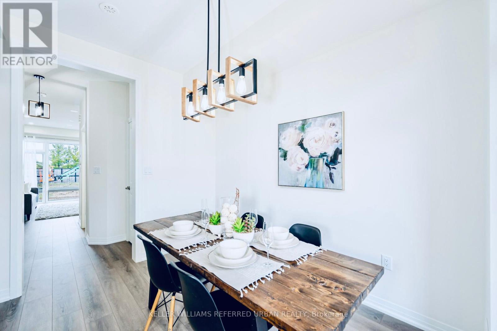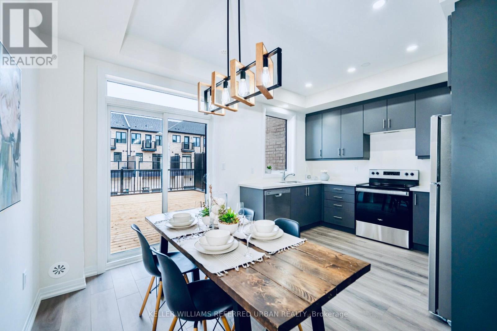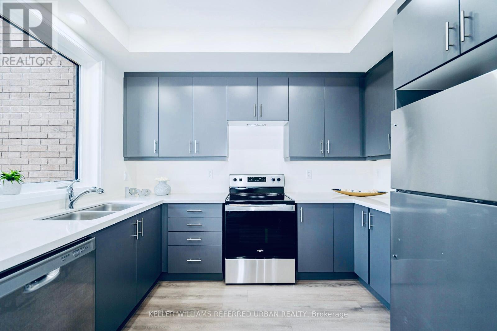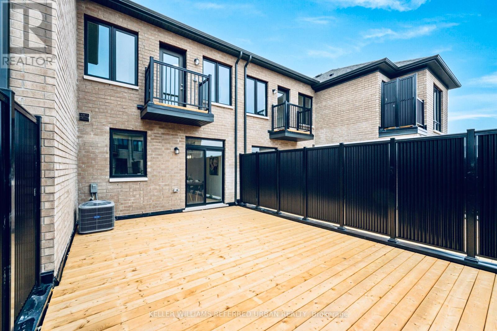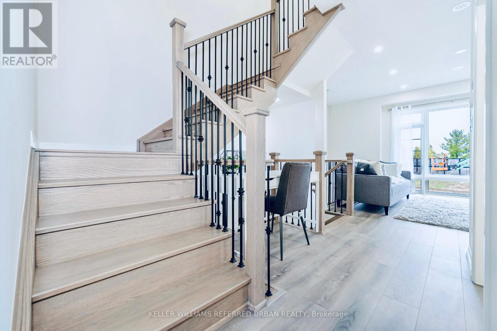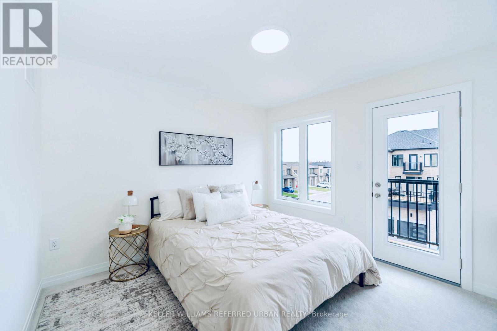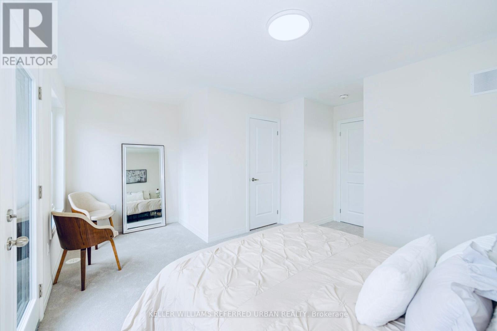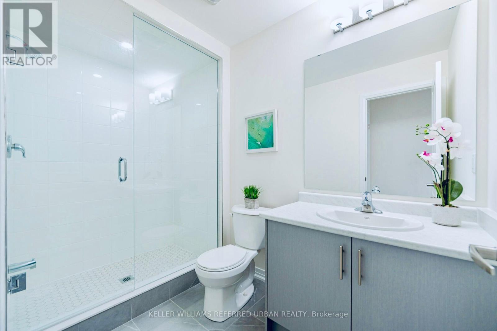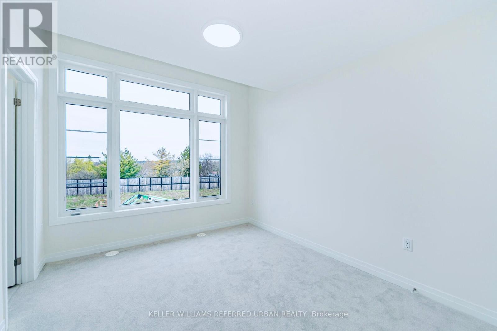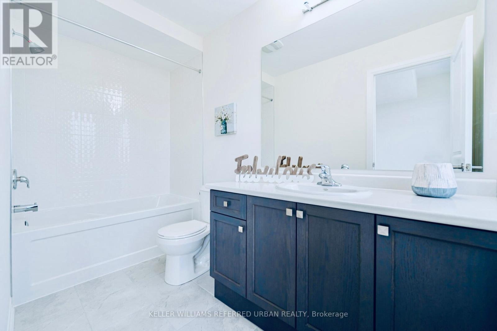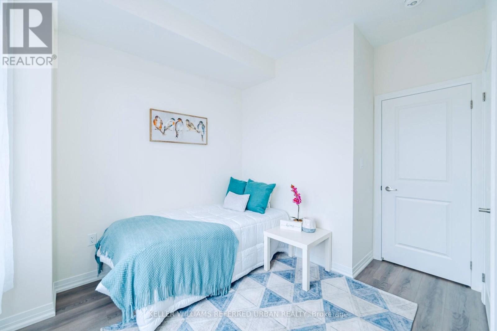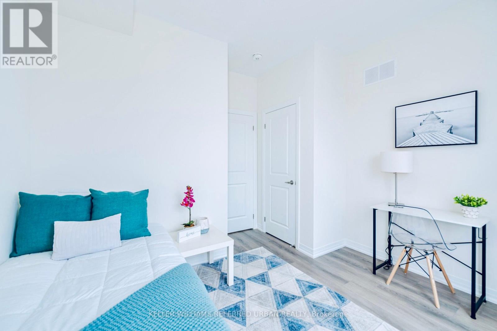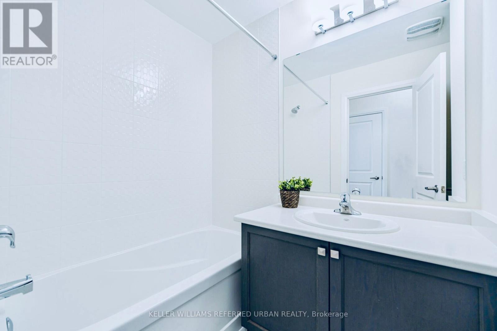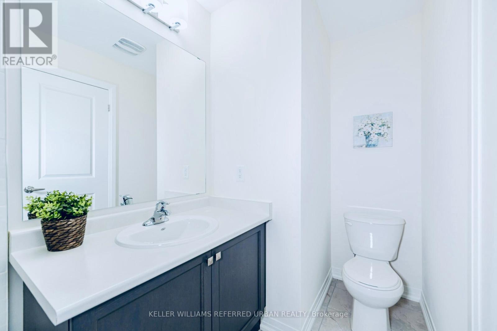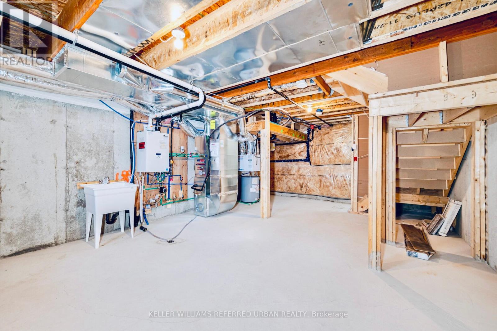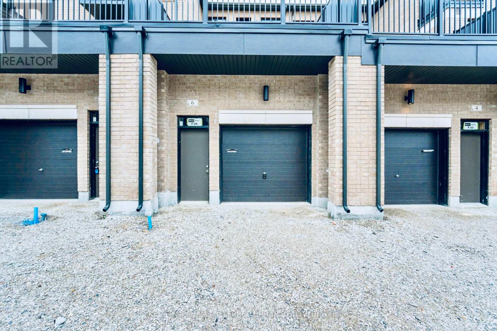6 Cherry Hill Lane Barrie, Ontario L9J 0M7
$699,000Maintenance, Parcel of Tied Land
$197.21 Monthly
Maintenance, Parcel of Tied Land
$197.21 MonthlyBrand NEW Never Lived In Executive Modern Townhome in Beautiful Family Friendly Neighbourhood! Very Spacious With Practical Layout! Lots of Natural Light and HUGE Terrace For Outdoor Summer Enjoyment! Upgrades Include: 1).Pot lights On Main Floor and Upgraded Light Fixtures Throughout 2). 9Ft Ceilings 3). Wrought Iron Pickets on Staircase 4). Quartz Kitchen Countertops with Extended Cabinets 5). Computer/Office Nook on Main Floor 6). Upgraded Porcelain Entry Tiles 7). Ground Floor Third Bedroom/Office With Own Full Washroom or Potential Income Suite 8). Full Tarion New Home Warranty 9). Expansive Windows Throughout 10). Huge, Extended Garage 11). Dual Thermostat Controls for Upper and Lower Floors 12). Upgraded Tiles and Shower Door in Primary Washroom. Monthly POTL Fee of $198 For Landscaping, Snow and Garbage Removal. Move Right In And Enjoy! **** EXTRAS **** Unobstructed Front View to Green Space! Enjoy the Conveniences of Walking Distance to GO Station! Conveniently Located Near Shopping, Restaurants, Library, Parks, Etc. Perfect Home For A First-Time Buyer or Investor! (id:31327)
Property Details
| MLS® Number | S8290420 |
| Property Type | Single Family |
| Community Name | Painswick South |
| Amenities Near By | Park, Public Transit, Schools |
| Parking Space Total | 2 |
Building
| Bathroom Total | 4 |
| Bedrooms Above Ground | 3 |
| Bedrooms Total | 3 |
| Basement Development | Unfinished |
| Basement Type | Full (unfinished) |
| Construction Style Attachment | Attached |
| Cooling Type | Central Air Conditioning |
| Exterior Finish | Brick |
| Heating Fuel | Natural Gas |
| Heating Type | Forced Air |
| Stories Total | 3 |
| Type | Row / Townhouse |
Parking
| Attached Garage |
Land
| Acreage | No |
| Land Amenities | Park, Public Transit, Schools |
| Size Irregular | 16.4 X 89.35 Ft |
| Size Total Text | 16.4 X 89.35 Ft |
Rooms
| Level | Type | Length | Width | Dimensions |
|---|---|---|---|---|
| Second Level | Living Room | 4.5 m | 3.5 m | 4.5 m x 3.5 m |
| Second Level | Kitchen | 3.35 m | 4.72 m | 3.35 m x 4.72 m |
| Second Level | Dining Room | 3.35 m | 4.72 m | 3.35 m x 4.72 m |
| Third Level | Primary Bedroom | 3.35 m | 4.72 m | 3.35 m x 4.72 m |
| Third Level | Bedroom 2 | 3.05 m | 3.35 m | 3.05 m x 3.35 m |
| Ground Level | Bedroom 3 | 2.97 m | 3.05 m | 2.97 m x 3.05 m |
https://www.realtor.ca/real-estate/26823399/6-cherry-hill-lane-barrie-painswick-south
Interested?
Contact us for more information

