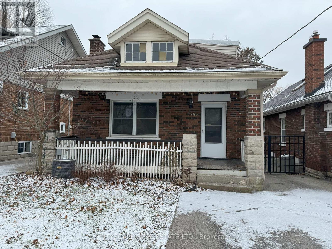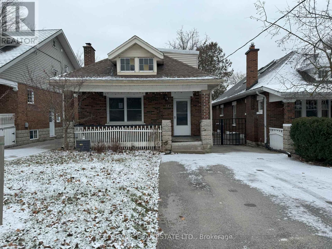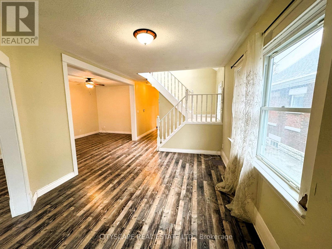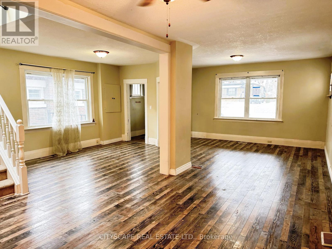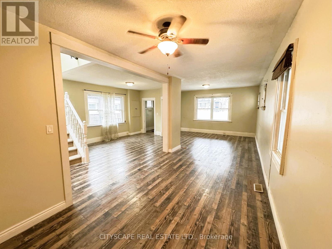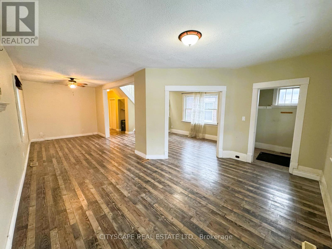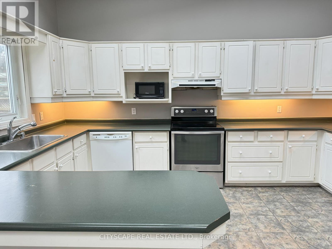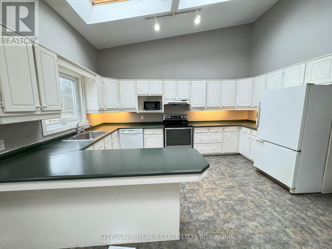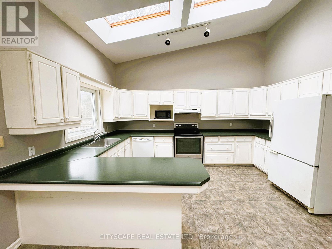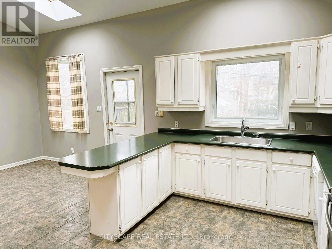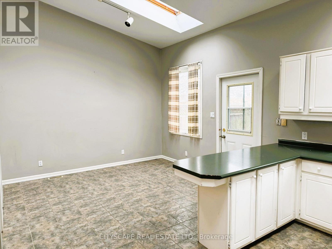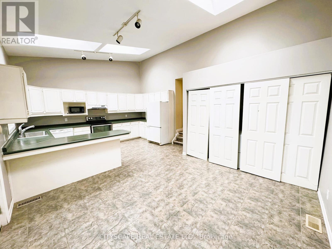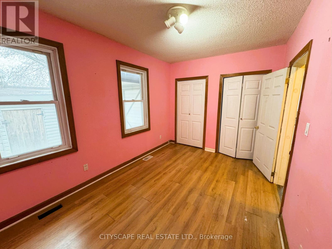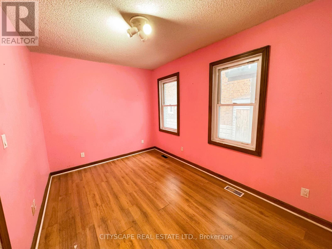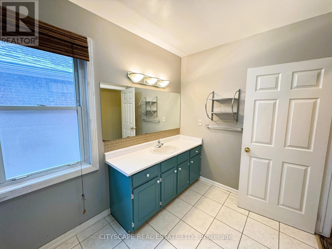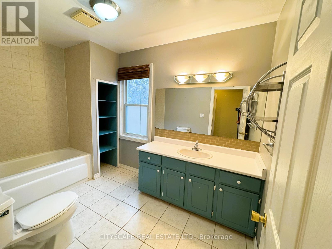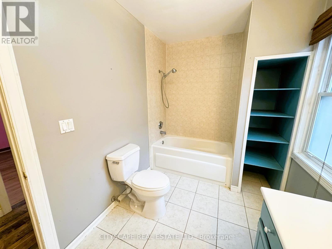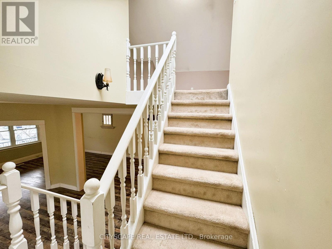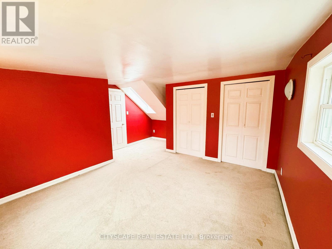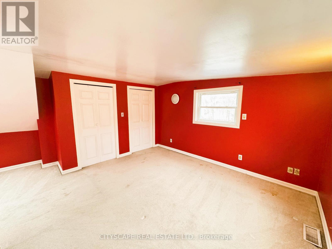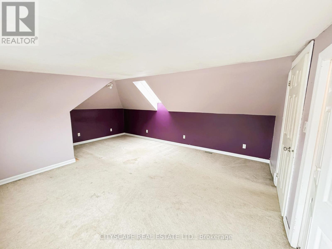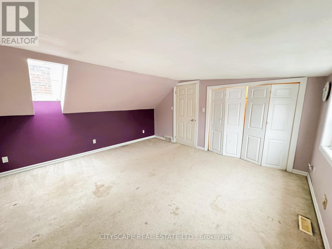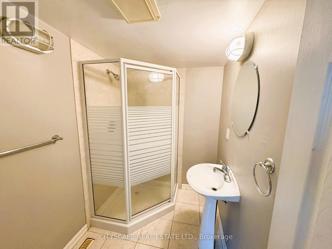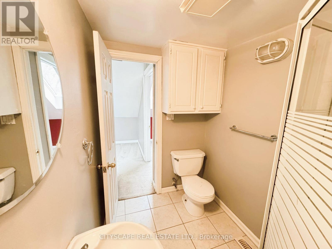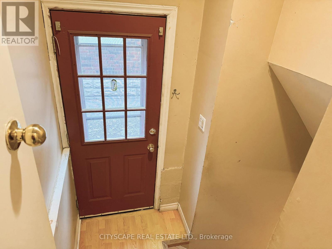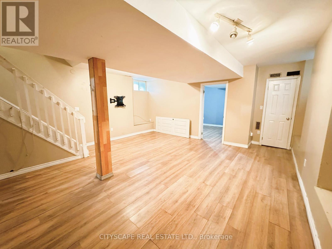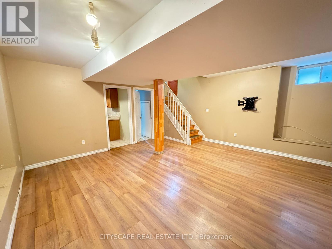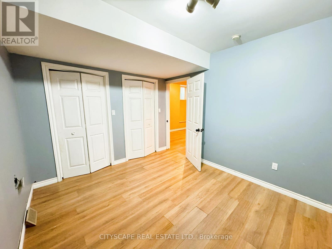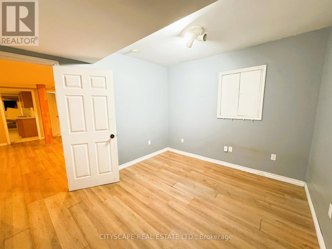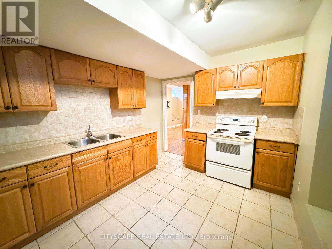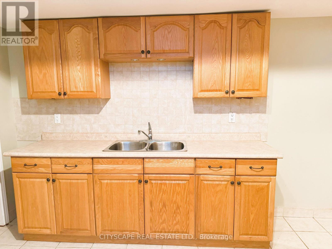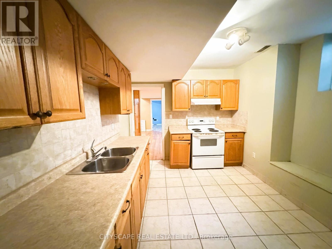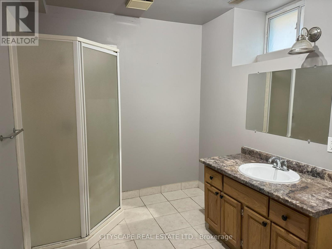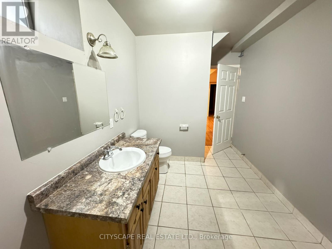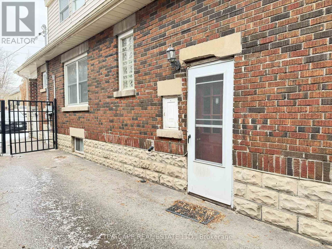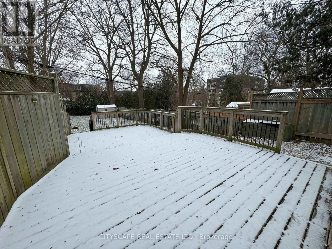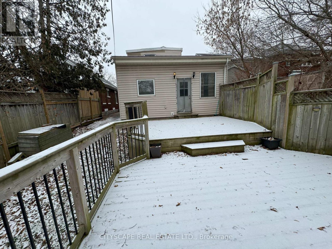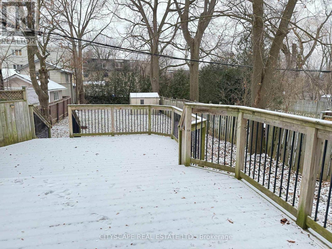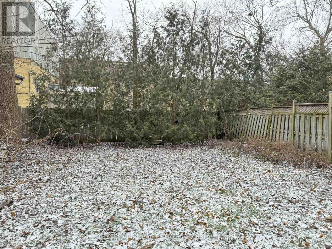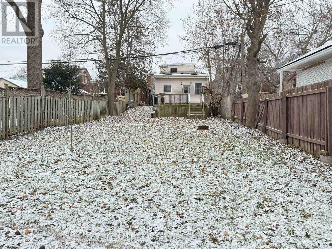587 Grosvenor St London, Ontario N5Y 3T2
$629,000
Welcome to a charming detached home in the sought-after Old North neighborhood. Get captivated by the warmth of this home. The main floor welcomes you with an open-concept living/dining room, providing the perfect space for entertaining guests or enjoying cozy evenings. A spacious bedroom with an adjacent 4pc bathroom offers comfort and convenience.The heart of the home is the large kitchen. Features ample cabinetry & a skylight that floods the space with natural light. The separate eat-in area, offers a charming spot to enjoy casual meals, all while overlooking the backyard oasis.On the 2nd floor, you'll find 2 bedrooms, each offering its own unique charm and character. Completing this level is a convenient 3pc bathroom, providing functionality and comfort. The fully finished basement boasts a separate entrance & offers more possibilities. Use it as a private retreat, an income-generating rental unit, or a self-contained apartment. Book your showing today! **** EXTRAS **** Main Floor: Range Hood; Stove; Microwave; Fridge; Dishwasher; Washer; Dryer; Basement: Fridge; Stove; Range Hood; (id:31327)
Property Details
| MLS® Number | X8105182 |
| Property Type | Single Family |
| Amenities Near By | Hospital, Park, Place Of Worship, Public Transit, Schools |
| Parking Space Total | 2 |
Building
| Bathroom Total | 2 |
| Bedrooms Above Ground | 3 |
| Bedrooms Below Ground | 1 |
| Bedrooms Total | 4 |
| Basement Development | Finished |
| Basement Type | Full (finished) |
| Construction Style Attachment | Detached |
| Cooling Type | Central Air Conditioning |
| Exterior Finish | Brick |
| Heating Fuel | Natural Gas |
| Heating Type | Forced Air |
| Stories Total | 2 |
| Type | House |
Land
| Acreage | No |
| Land Amenities | Hospital, Park, Place Of Worship, Public Transit, Schools |
| Size Irregular | 33.33 X 213.33 Ft |
| Size Total Text | 33.33 X 213.33 Ft |
Rooms
| Level | Type | Length | Width | Dimensions |
|---|---|---|---|---|
| Second Level | Bedroom 2 | 3.55 m | 3.92 m | 3.55 m x 3.92 m |
| Second Level | Bedroom 3 | 4.53 m | 5.45 m | 4.53 m x 5.45 m |
| Second Level | Bathroom | 2.27 m | 1.52 m | 2.27 m x 1.52 m |
| Basement | Recreational, Games Room | 5.19 m | 4.97 m | 5.19 m x 4.97 m |
| Basement | Kitchen | 3.73 m | 2.84 m | 3.73 m x 2.84 m |
| Basement | Bedroom 4 | 3.04 m | 3.45 m | 3.04 m x 3.45 m |
| Main Level | Kitchen | 3.04 m | 4.59 m | 3.04 m x 4.59 m |
| Main Level | Eating Area | 3.36 m | 3.67 m | 3.36 m x 3.67 m |
| Main Level | Dining Room | 2.71 m | 4.31 m | 2.71 m x 4.31 m |
| Main Level | Living Room | 4.31 m | 4.46 m | 4.31 m x 4.46 m |
| Main Level | Bathroom | 3.46 m | 2.15 m | 3.46 m x 2.15 m |
| Main Level | Primary Bedroom | 2.73 m | 4.12 m | 2.73 m x 4.12 m |
https://www.realtor.ca/real-estate/26569565/587-grosvenor-st-london
Interested?
Contact us for more information

