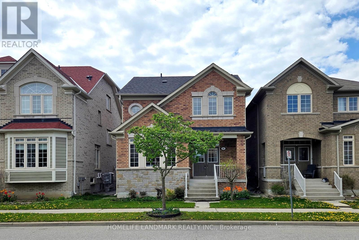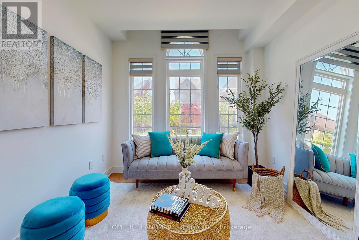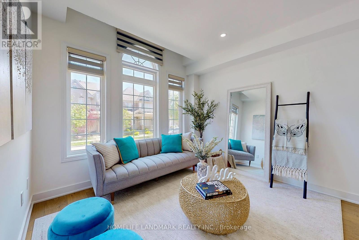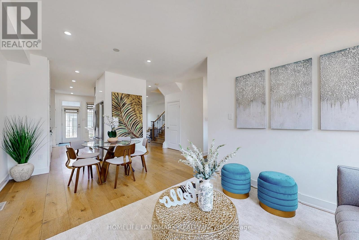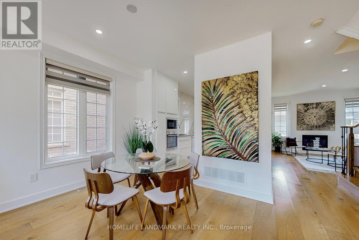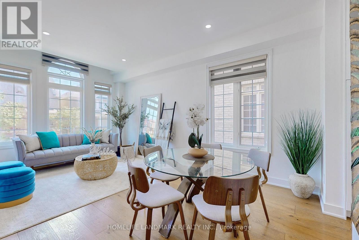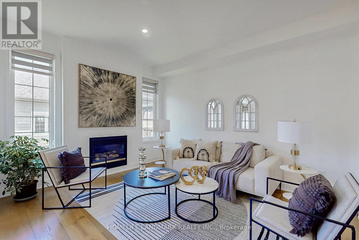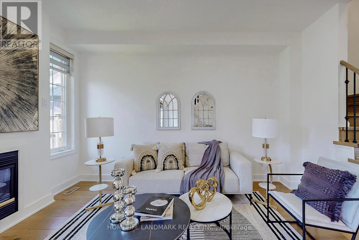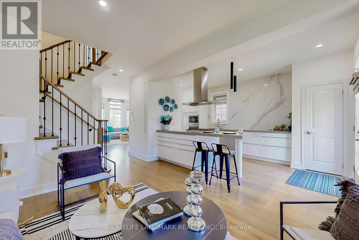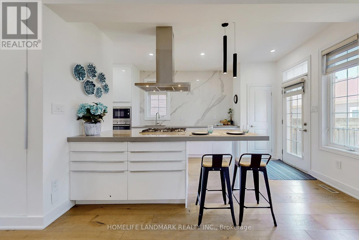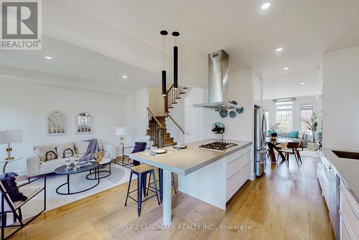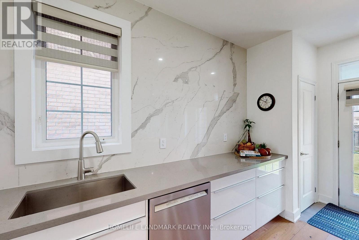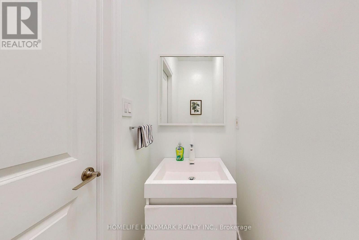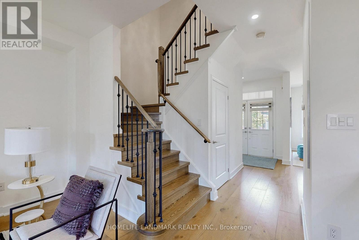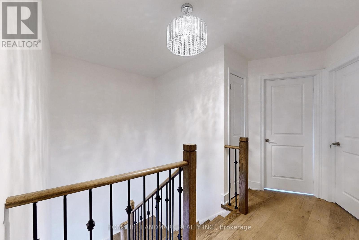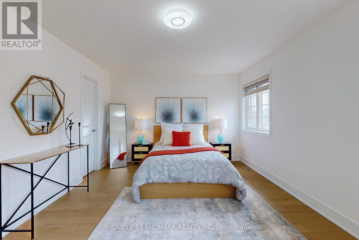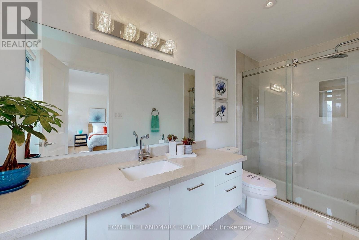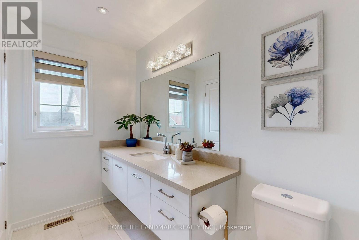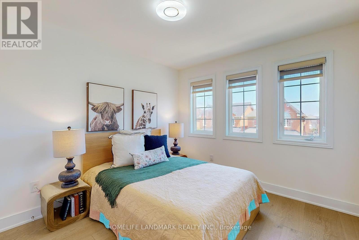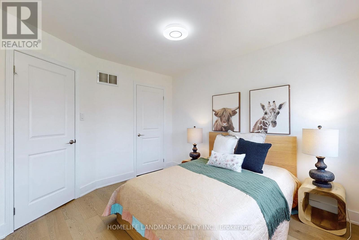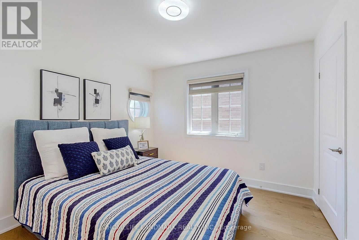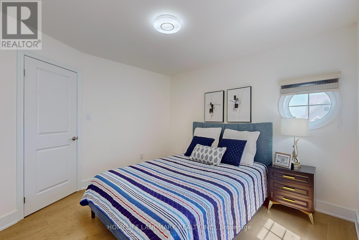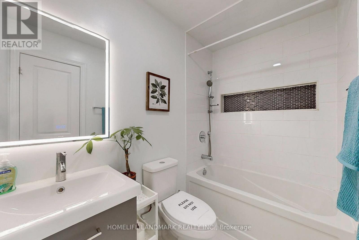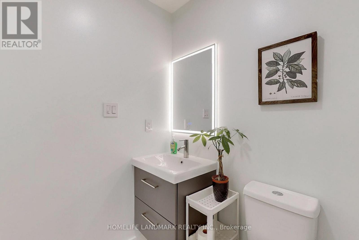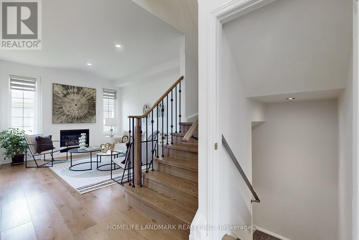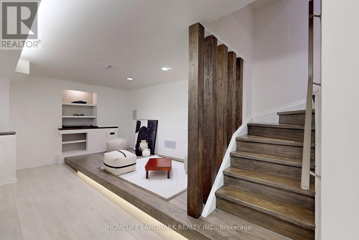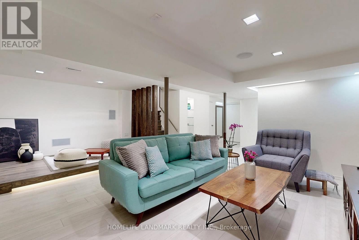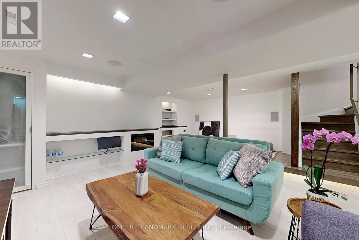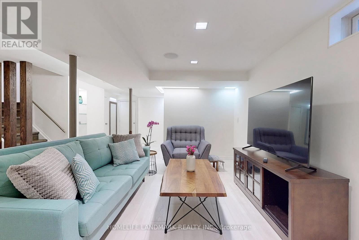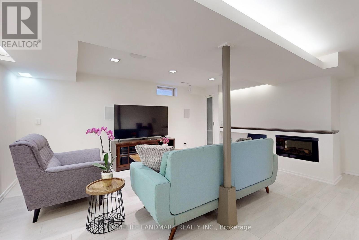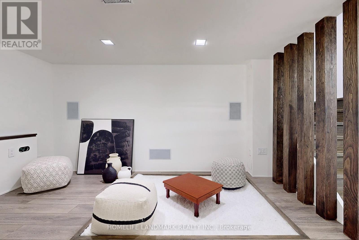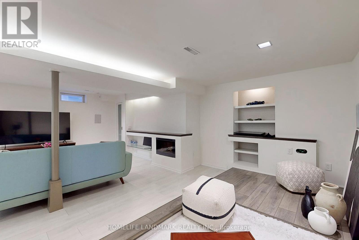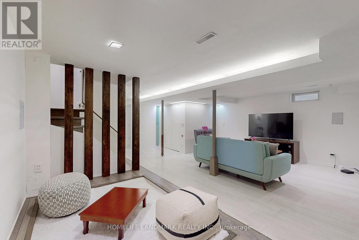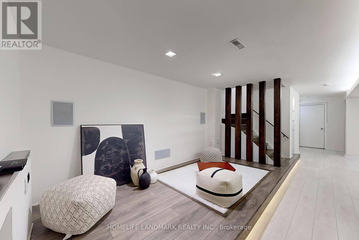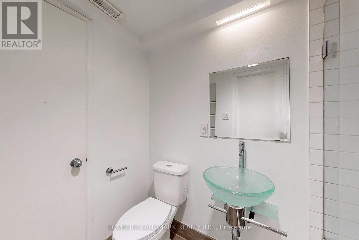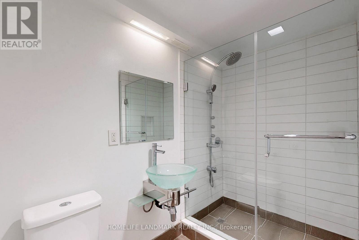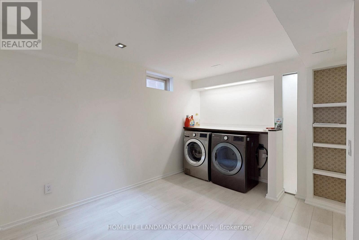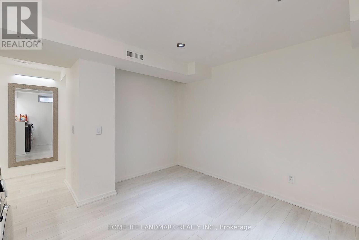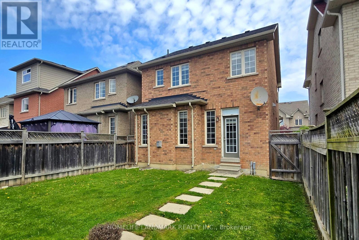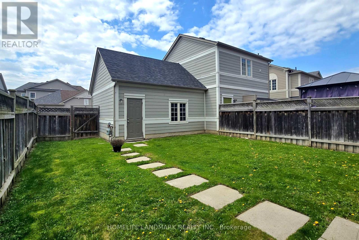58 Innisvale Dr Markham, Ontario L6B 1G6
$1,399,000
Beautiful Quiet Modern Detached House Built by Aspen Ridge Located in Upper Cornell Markham. Open Concept Bright 3+1 Bedrooms, Renovated 4 Washrooms, 2-Car Garage, Main Floor 9ft Ceiling Height. Open Concept With Sunshine and Professionally Designed Efficient Layout. Wide Plank Hardwood Floor, Upgraded Stain Oak Wood Stairs with Iron Pickets. Specially Designed Kitchen, Quartz Countertop, Large Center Island. Stainless Steel Appliances, LED Lights. Professionally Finished Basement With Pot Lights, Tankless Water Heater (Owned). Newly Upgraded Painting, Popcorn Ceiling Removal, Pot Lights Through Out.Demolition, Ceiling Light, New Toilet, New Door, New Baseboard, New Curtains. Close to Community Center, Hospital, Parks, Schools, Public Transit, Hwy 7 & Hwy 407. (id:31327)
Open House
This property has open houses!
2:00 pm
Ends at:4:00 pm
2:00 pm
Ends at:4:00 pm
Property Details
| MLS® Number | N8309656 |
| Property Type | Single Family |
| Community Name | Cornell |
| Parking Space Total | 3 |
Building
| Bathroom Total | 4 |
| Bedrooms Above Ground | 3 |
| Bedrooms Below Ground | 1 |
| Bedrooms Total | 4 |
| Basement Development | Finished |
| Basement Type | Full (finished) |
| Construction Style Attachment | Detached |
| Cooling Type | Central Air Conditioning |
| Exterior Finish | Brick, Stone |
| Fireplace Present | Yes |
| Heating Fuel | Natural Gas |
| Heating Type | Forced Air |
| Stories Total | 2 |
| Type | House |
Parking
| Detached Garage |
Land
| Acreage | No |
| Size Irregular | 29.53 X 101.71 Ft |
| Size Total Text | 29.53 X 101.71 Ft |
Rooms
| Level | Type | Length | Width | Dimensions |
|---|---|---|---|---|
| Second Level | Primary Bedroom | 3.66 m | 4.88 m | 3.66 m x 4.88 m |
| Second Level | Bedroom 2 | 3.35 m | 3.05 m | 3.35 m x 3.05 m |
| Second Level | Bedroom 3 | 3.05 m | 3.35 m | 3.05 m x 3.35 m |
| Basement | Recreational, Games Room | 7.79 m | 6.4 m | 7.79 m x 6.4 m |
| Basement | Office | 3.38 m | 2.72 m | 3.38 m x 2.72 m |
| Basement | Laundry Room | 3.38 m | 2.72 m | 3.38 m x 2.72 m |
| Main Level | Dining Room | 5.49 m | 3.35 m | 5.49 m x 3.35 m |
| Main Level | Kitchen | 5.18 m | 3.18 m | 5.18 m x 3.18 m |
| Main Level | Family Room | 4.27 m | 3.35 m | 4.27 m x 3.35 m |
https://www.realtor.ca/real-estate/26852863/58-innisvale-dr-markham-cornell
Interested?
Contact us for more information

