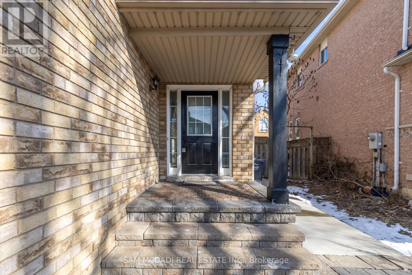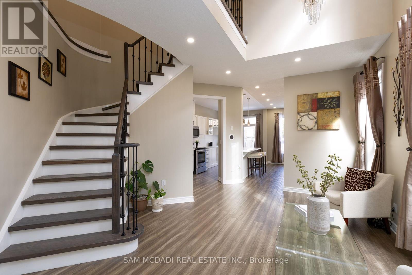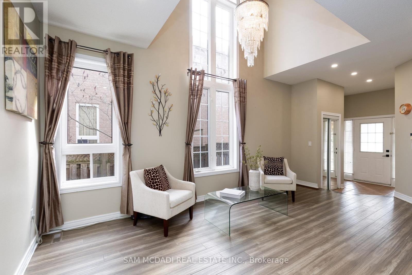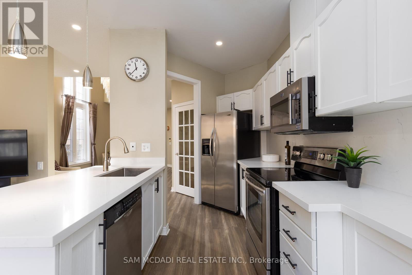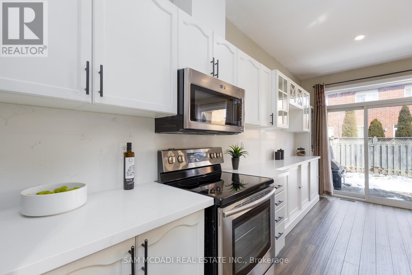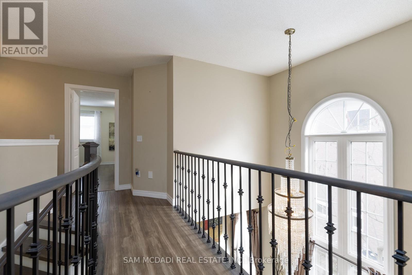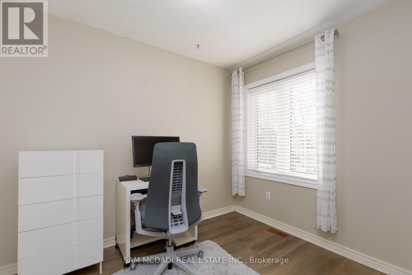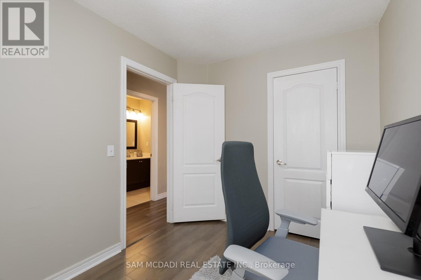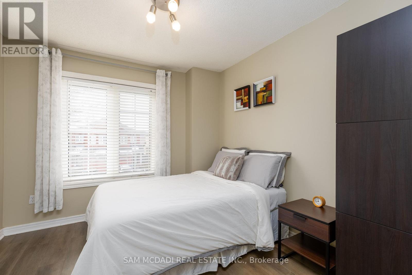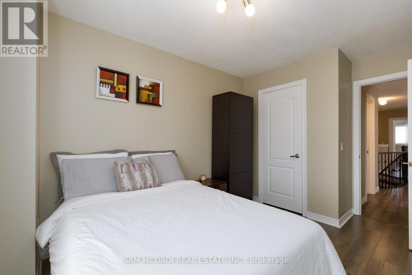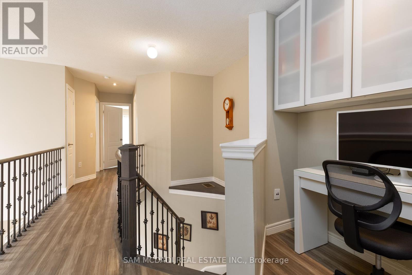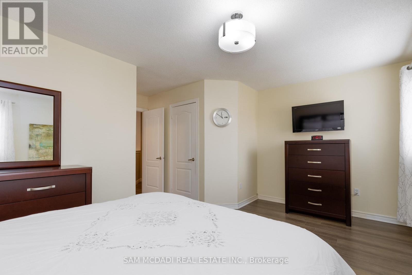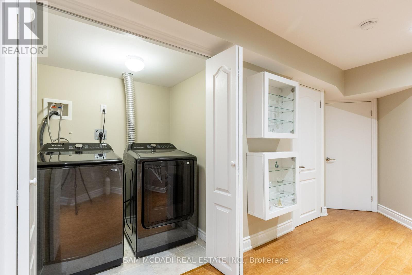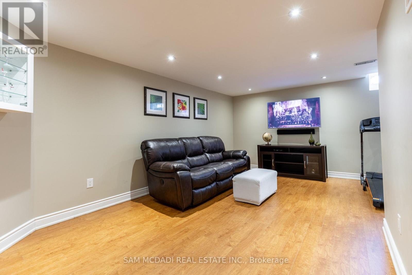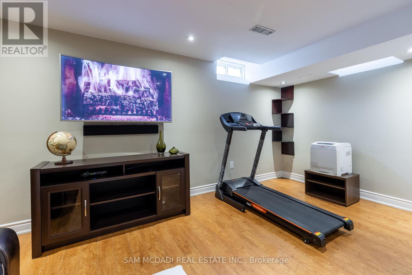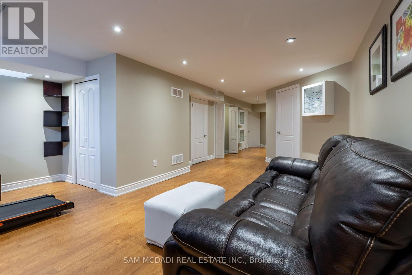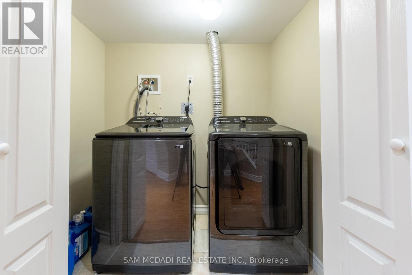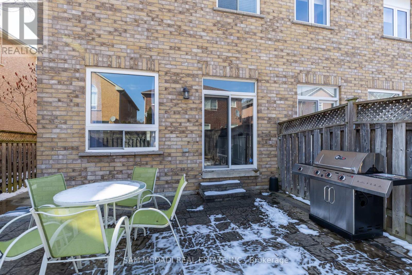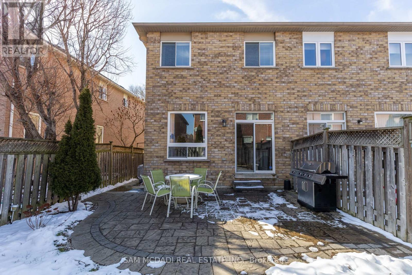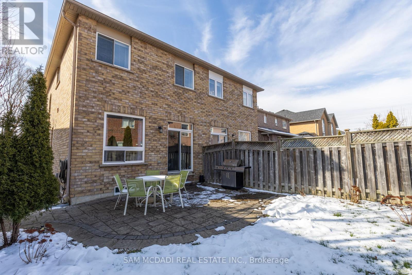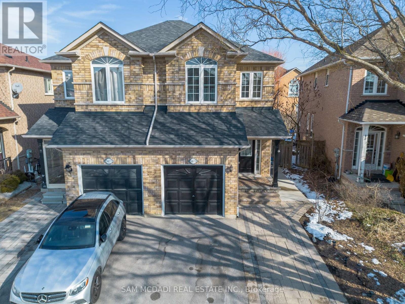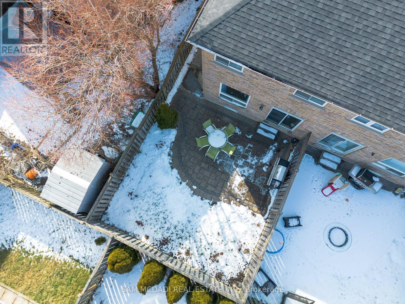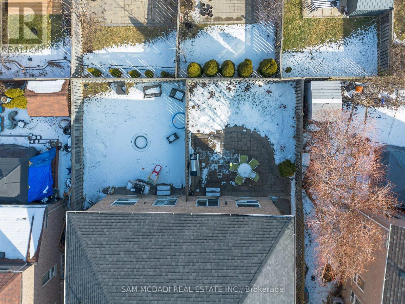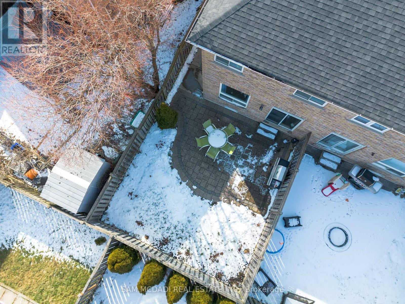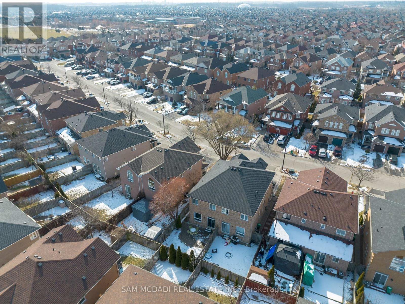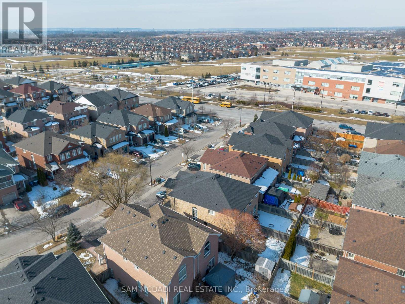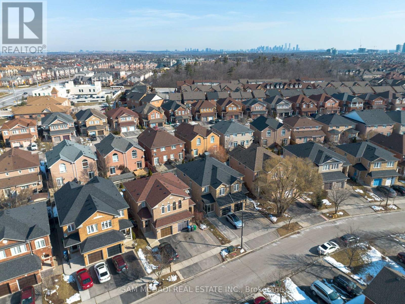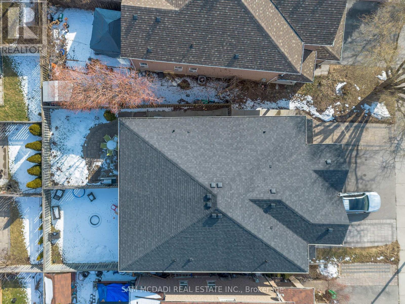5675 Raleigh St Mississauga, Ontario L5M 7E6
$1,180,000
Nestled in the prestigious Churchill Meadows neighbourhood this stunning semi-detached boasts a delightful fusion of style and functionality offering 3 bdrm, 4 bthrm, study nook & finished bsmt with ample space for your family to grow. Step inside and discover an inviting open concept main flr with gleaming hardwood flr, crafted oak staircase w/wrought iron spindles complemented by a separate family rm, perfect for cozy gatherings. The main flr unveils 9ft ceiling, pot lights, a magnificent chandelier and expansive windows that flood both floors with natural light. The gourmet kitchen is a chef's dream featuring modern cabinetry, quartz counter, SS appliances and a serene view of lush garden from the stone patio. The bsmt offers endless possibilities whether you envision a luxurious rental unit or a private retreat. With meticulous attention to detail evident throughout, this home is a true gem awaiting it's fortunate new owner. **** EXTRAS **** Fridge, Stove, OTR, D/W, Washer, Dryer. Upgrades: Kitchen 2023, Furnace+AC+Humidifier 2022, All elf & Gdo, Flooring & Staircase 2020 & 2023, Interlock driveway 2021, Roof 2015. Services: Duct cleaning 2023, Furnace maint 2024. (id:31327)
Open House
This property has open houses!
2:00 pm
Ends at:4:00 pm
Property Details
| MLS® Number | W8247122 |
| Property Type | Single Family |
| Community Name | Churchill Meadows |
| Amenities Near By | Hospital, Park, Place Of Worship, Public Transit, Schools |
| Parking Space Total | 3 |
Building
| Bathroom Total | 4 |
| Bedrooms Above Ground | 3 |
| Bedrooms Total | 3 |
| Basement Development | Finished |
| Basement Type | Full (finished) |
| Construction Style Attachment | Semi-detached |
| Cooling Type | Central Air Conditioning |
| Exterior Finish | Brick |
| Heating Fuel | Natural Gas |
| Heating Type | Forced Air |
| Stories Total | 2 |
| Type | House |
Parking
| Garage |
Land
| Acreage | No |
| Land Amenities | Hospital, Park, Place Of Worship, Public Transit, Schools |
| Size Irregular | 22.5 X 104 Ft |
| Size Total Text | 22.5 X 104 Ft |
Rooms
| Level | Type | Length | Width | Dimensions |
|---|---|---|---|---|
| Second Level | Primary Bedroom | 4.76 m | 4.88 m | 4.76 m x 4.88 m |
| Second Level | Bedroom 2 | 4.15 m | 2.99 m | 4.15 m x 2.99 m |
| Second Level | Bedroom 3 | 3.05 m | 2.44 m | 3.05 m x 2.44 m |
| Basement | Recreational, Games Room | 10.88 m | 5.03 m | 10.88 m x 5.03 m |
| Main Level | Living Room | 4.04 m | 5.79 m | 4.04 m x 5.79 m |
| Main Level | Dining Room | 5.5 m | 3.6 m | 5.5 m x 3.6 m |
| Main Level | Family Room | 4.91 m | 3.4 m | 4.91 m x 3.4 m |
| Main Level | Kitchen | 6.21 m | 2.45 m | 6.21 m x 2.45 m |
| Main Level | Eating Area | 2.76 m | 2.44 m | 2.76 m x 2.44 m |
Utilities
| Sewer | Available |
| Natural Gas | Available |
| Electricity | Available |
| Cable | Available |
https://www.realtor.ca/real-estate/26769831/5675-raleigh-st-mississauga-churchill-meadows
Interested?
Contact us for more information


