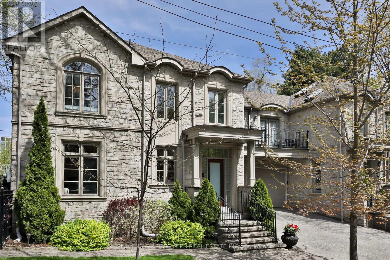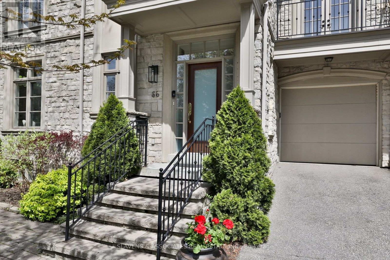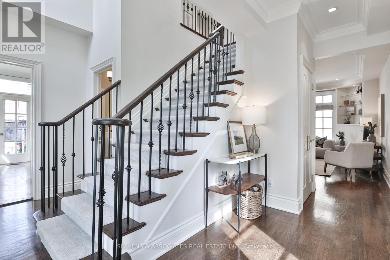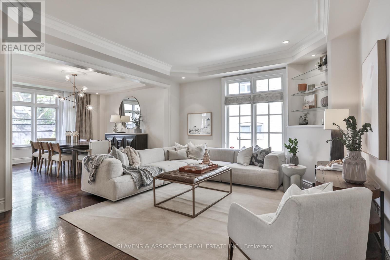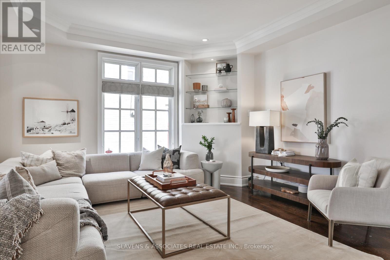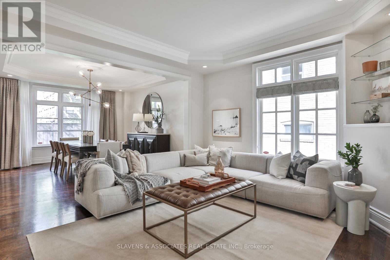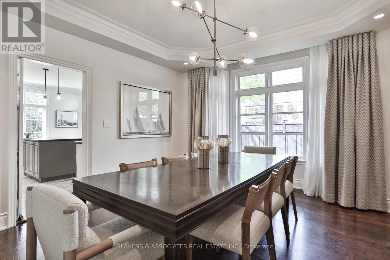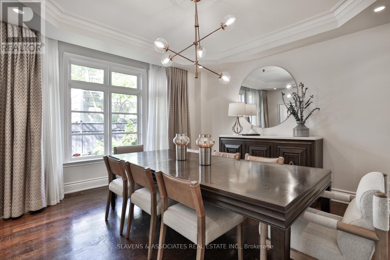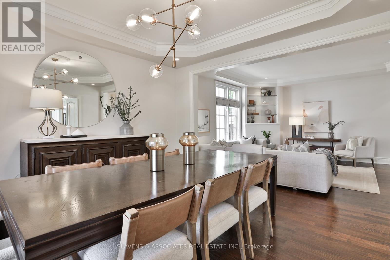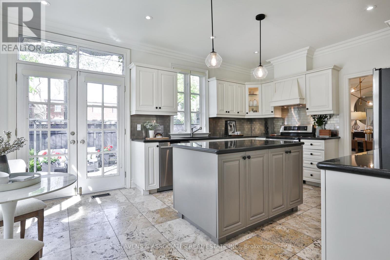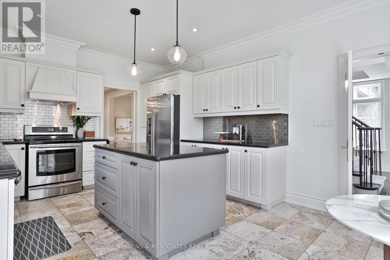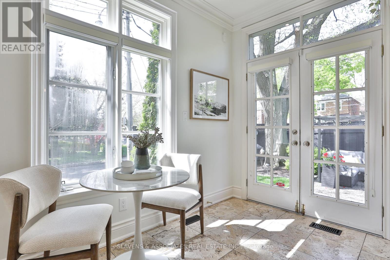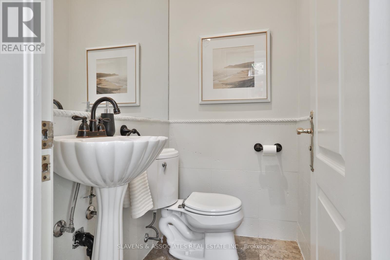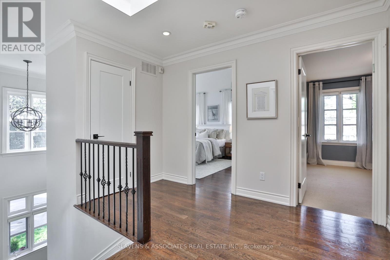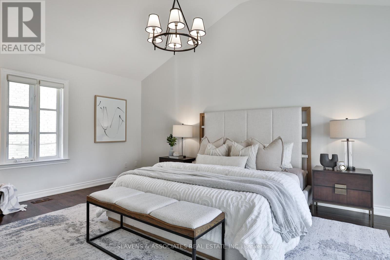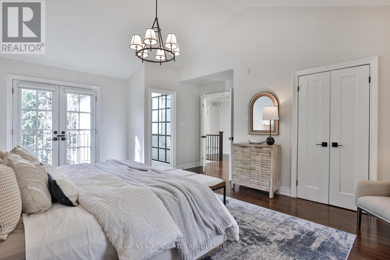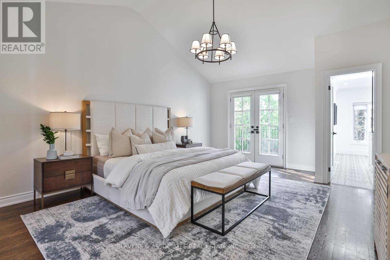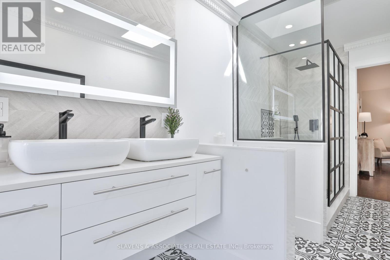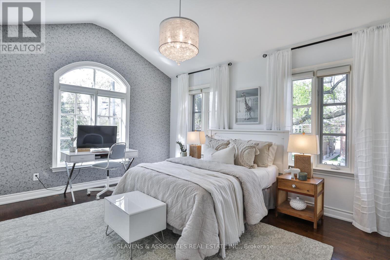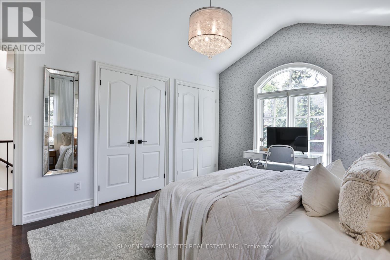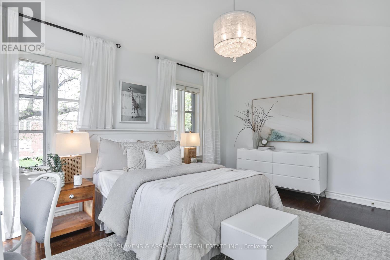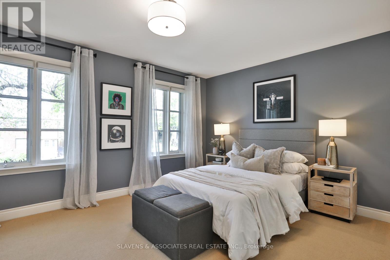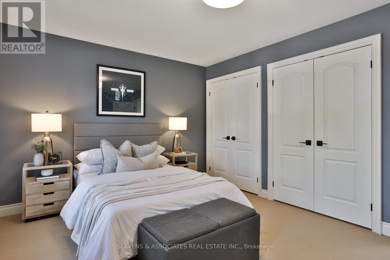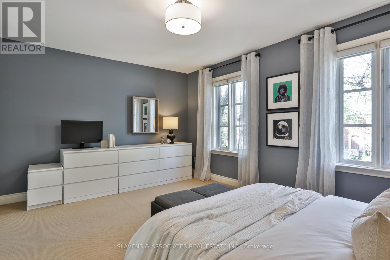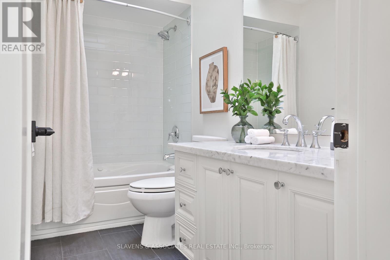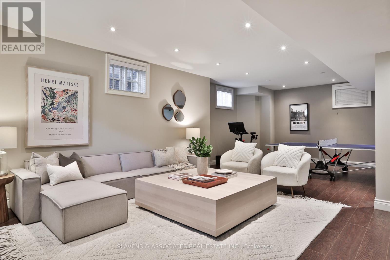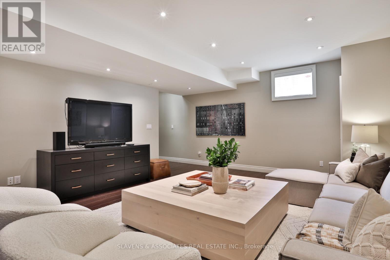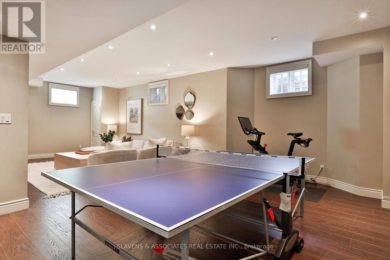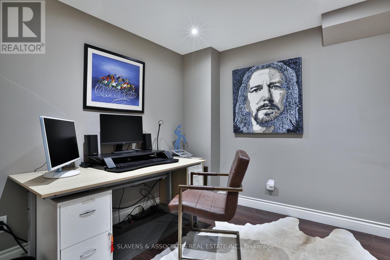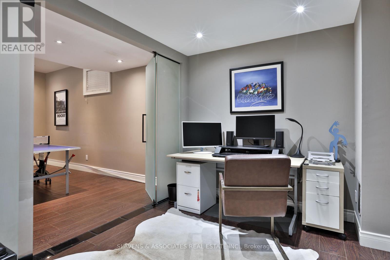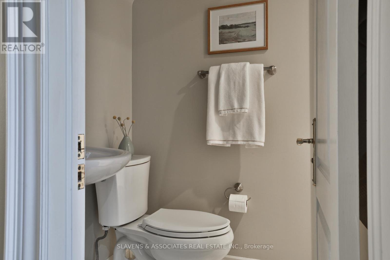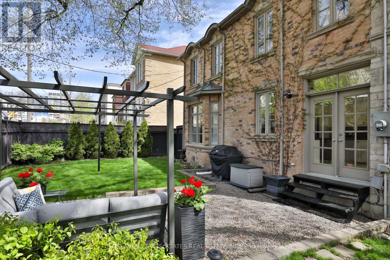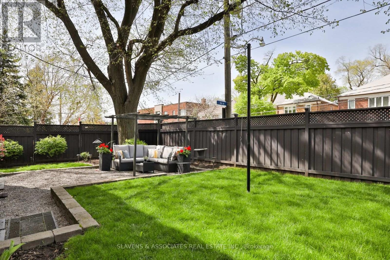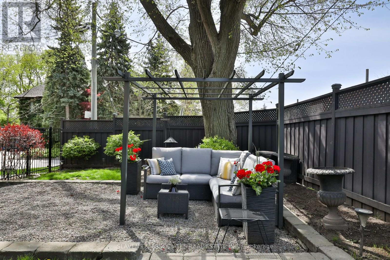56 Ava Rd Toronto, Ontario M5P 1Y8
$2,399,000
Introducing a one-of-a-kind gem in prestigious Forest Hill. This unique custom home boasts 3+1 bedrooms and 4 bathrooms, and features an inviting open concept design perfect for hosting gatherings. The spacious kitchen, complete with stone counters, a center island, breakfast area, and a walk-out to the lovely backyard, is sure to impress. Upstairs, three generously sized bedrooms await, with the primary bedroom showcasing a newly renovated ensuite bathroom and a walk-in closet. The lower level, spanning 1,231 square feet with high ceilings, offers an oversized recreation room and an additional bedroom or office. This exceptional property also comes with a built-in garage. Offers anytime. **** EXTRAS **** Just steps from the new LRT, parks, great schools and the shops and restaurants of Forest Hill Village and Eglinton. (id:31327)
Open House
This property has open houses!
2:00 pm
Ends at:4:00 pm
2:00 pm
Ends at:4:00 pm
Property Details
| MLS® Number | C8312260 |
| Property Type | Single Family |
| Community Name | Forest Hill South |
| Parking Space Total | 3 |
Building
| Bathroom Total | 4 |
| Bedrooms Above Ground | 3 |
| Bedrooms Below Ground | 1 |
| Bedrooms Total | 4 |
| Basement Development | Finished |
| Basement Type | N/a (finished) |
| Construction Style Attachment | Semi-detached |
| Cooling Type | Central Air Conditioning |
| Exterior Finish | Stone, Stucco |
| Heating Fuel | Natural Gas |
| Heating Type | Forced Air |
| Stories Total | 2 |
| Type | House |
Parking
| Attached Garage |
Land
| Acreage | No |
| Size Irregular | 64 X 40 Ft |
| Size Total Text | 64 X 40 Ft |
Rooms
| Level | Type | Length | Width | Dimensions |
|---|---|---|---|---|
| Second Level | Primary Bedroom | 5.82 m | 4.19 m | 5.82 m x 4.19 m |
| Second Level | Bedroom 2 | 4.67 m | 3.56 m | 4.67 m x 3.56 m |
| Second Level | Bedroom 3 | 4.78 m | 3.56 m | 4.78 m x 3.56 m |
| Lower Level | Recreational, Games Room | 9.14 m | 5.82 m | 9.14 m x 5.82 m |
| Lower Level | Bedroom 4 | 3.96 m | 2.54 m | 3.96 m x 2.54 m |
| Lower Level | Laundry Room | 3.07 m | 2.74 m | 3.07 m x 2.74 m |
| Main Level | Living Room | 4.9 m | 4.17 m | 4.9 m x 4.17 m |
| Main Level | Dining Room | 4.11 m | 3.96 m | 4.11 m x 3.96 m |
| Main Level | Kitchen | 3.35 m | 3.89 m | 3.35 m x 3.89 m |
https://www.realtor.ca/real-estate/26856811/56-ava-rd-toronto-forest-hill-south
Interested?
Contact us for more information

