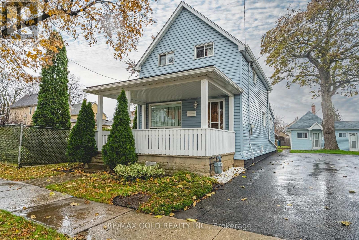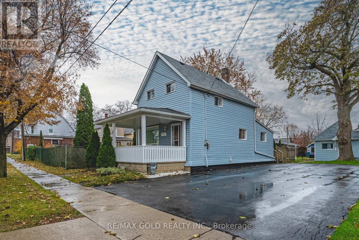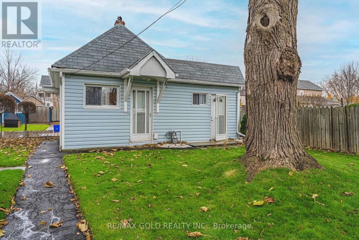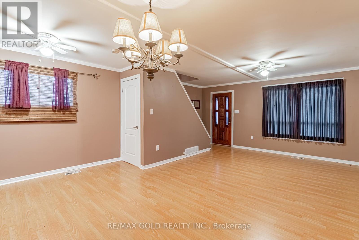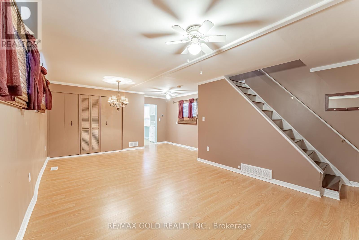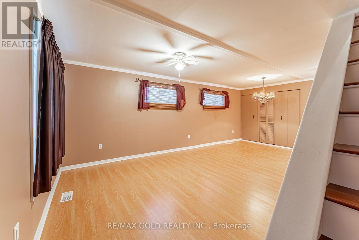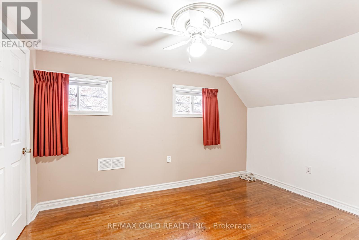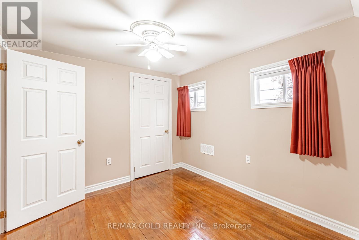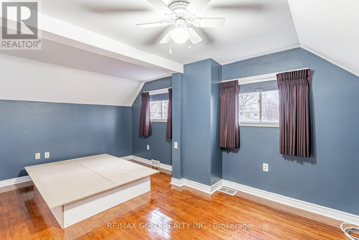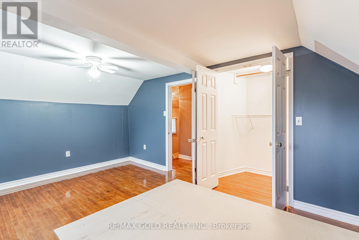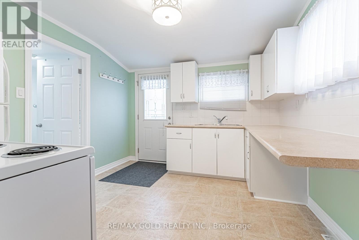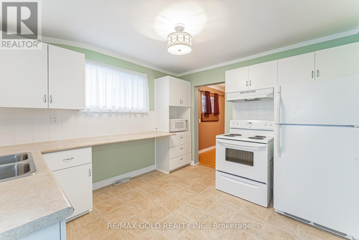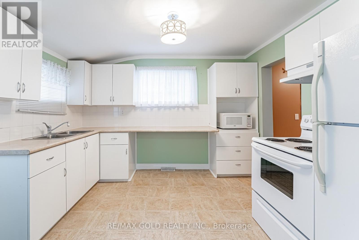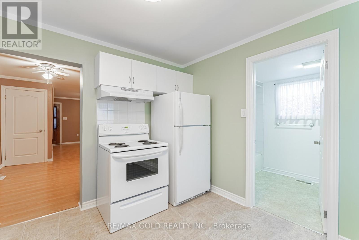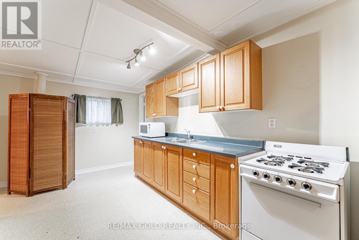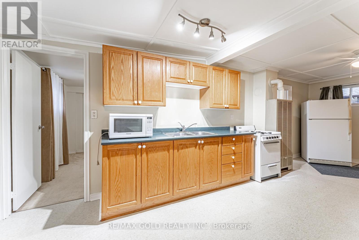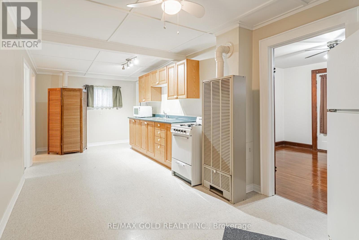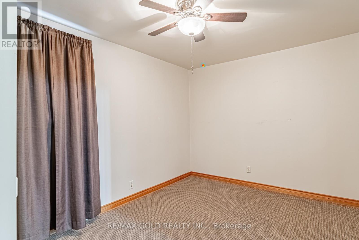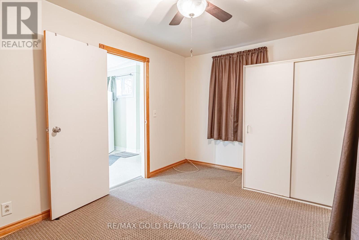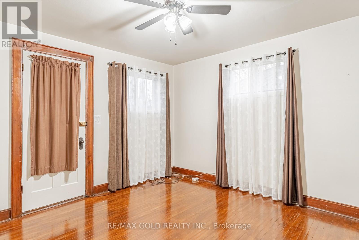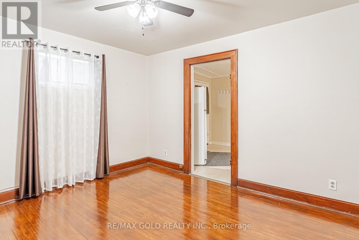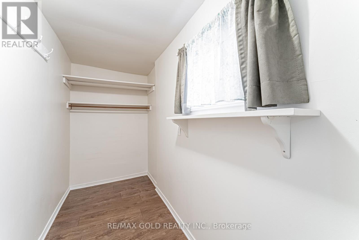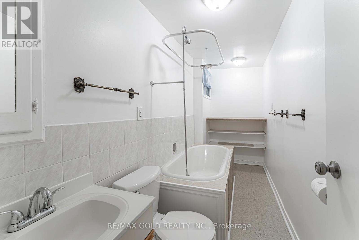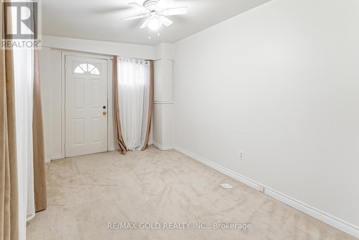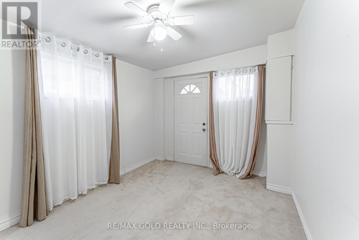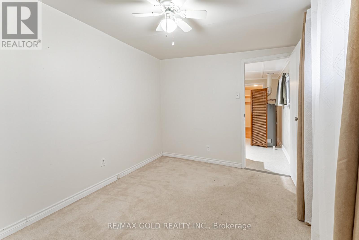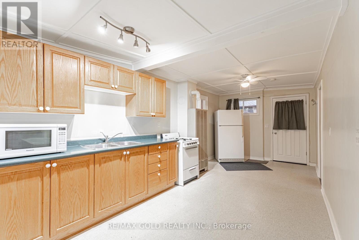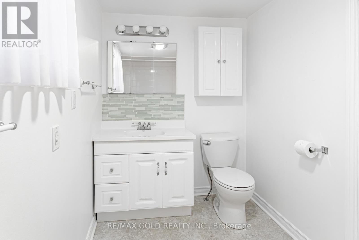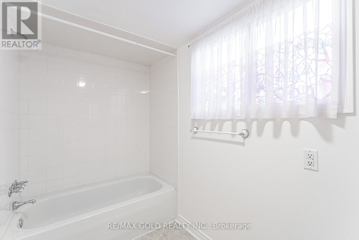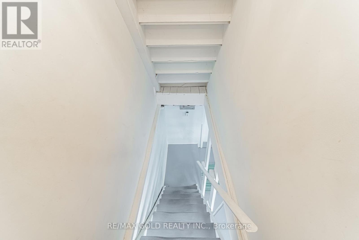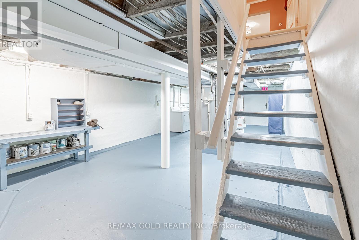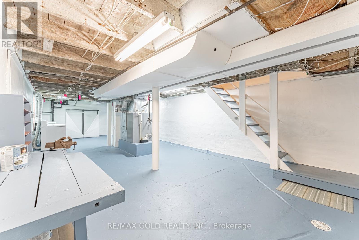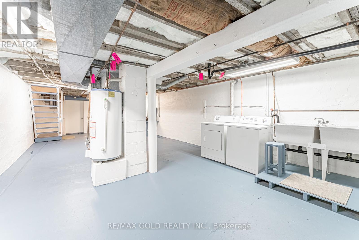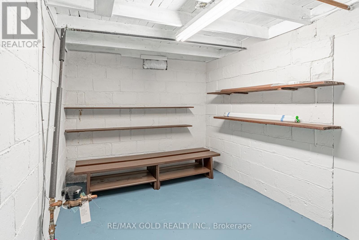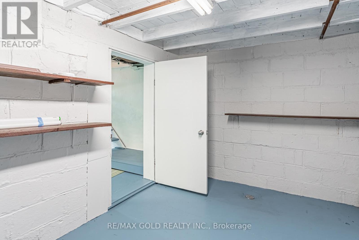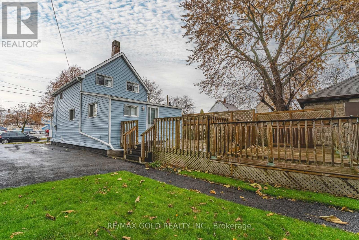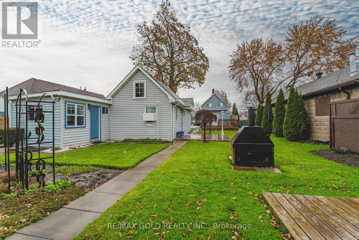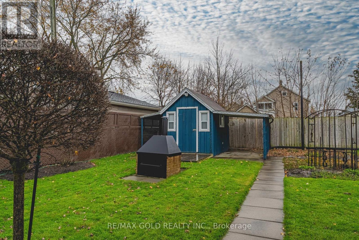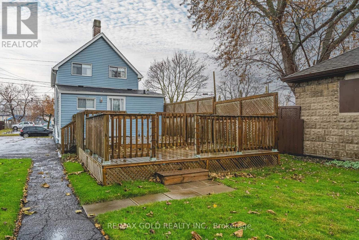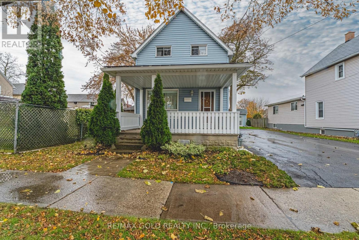51 Fourth Street Welland, Ontario L3B 4X7
$599,990
*Welcome Home - An Excellent Income Generator* TWO HOUSES on one lot: main house and beautiful separate guest house/in-law house/auxiliary apartment. Main house: 2 storey, 2 bedrooms, 1 bath, 1005 sq.ft., full high dry basement. Guest house: 2 bedrooms, 1 bath, 594 sq.ft., no basement, steps to garden. Exceptionally well cared for and maintained by great tenants. Outstanding landscaping on deep, private lot. Custom shed/man cave/workshop and custom potting shed. Main house heated by hi-eff Keeprite furnace, cooled by a 2-ton central air unit, guest house is heated by a gas space heater, cooled by window A/C.One Of A Kind Property, Shouldn't Be Missed. Live In One Rent Out The Other Or Rent Both **** EXTRAS **** Breakers), 2 Separate Gas Meters. Two-Tier Rear Deck, Covered Front Veranda & Guest House Deck. Paved Double Drive Can Park 6 Cars. Pictures were taken before Tenants occupancy (id:31327)
Property Details
| MLS® Number | X8199198 |
| Property Type | Single Family |
| Amenities Near By | Hospital, Park |
| Parking Space Total | 6 |
| View Type | View |
Building
| Bathroom Total | 2 |
| Bedrooms Above Ground | 4 |
| Bedrooms Total | 4 |
| Basement Development | Unfinished |
| Basement Type | Full (unfinished) |
| Construction Style Attachment | Detached |
| Cooling Type | Central Air Conditioning |
| Exterior Finish | Aluminum Siding |
| Foundation Type | Brick |
| Heating Fuel | Natural Gas |
| Heating Type | Forced Air |
| Stories Total | 2 |
| Type | House |
| Utility Water | Municipal Water |
Land
| Acreage | No |
| Land Amenities | Hospital, Park |
| Sewer | Sanitary Sewer |
| Size Irregular | 51 X 165 Ft ; Huge Garden |
| Size Total Text | 51 X 165 Ft ; Huge Garden |
Rooms
| Level | Type | Length | Width | Dimensions |
|---|---|---|---|---|
| Second Level | Bedroom | 3.06 m | 4.77 m | 3.06 m x 4.77 m |
| Second Level | Bedroom | 3.67 m | 2.63 m | 3.67 m x 2.63 m |
| Basement | Cold Room | 3.06 m | 4.77 m | 3.06 m x 4.77 m |
| Main Level | Kitchen | 3.14 m | 3.14 m | 3.14 m x 3.14 m |
| Main Level | Bathroom | Measurements not available | ||
| Main Level | Living Room | 7.03 m | 4.66 m | 7.03 m x 4.66 m |
| Main Level | Kitchen | 7.03 m | 2.89 m | 7.03 m x 2.89 m |
| Main Level | Living Room | 3.52 m | 3.75 m | 3.52 m x 3.75 m |
| Main Level | Bedroom | 4.03 m | 2.81 m | 4.03 m x 2.81 m |
| Main Level | Bedroom 2 | 3.6 m | 2.78 m | 3.6 m x 2.78 m |
| Main Level | Bathroom | Measurements not available | ||
| Main Level | Other | 3.72 m | 1.39 m | 3.72 m x 1.39 m |
https://www.realtor.ca/real-estate/26700211/51-fourth-street-welland
Interested?
Contact us for more information

