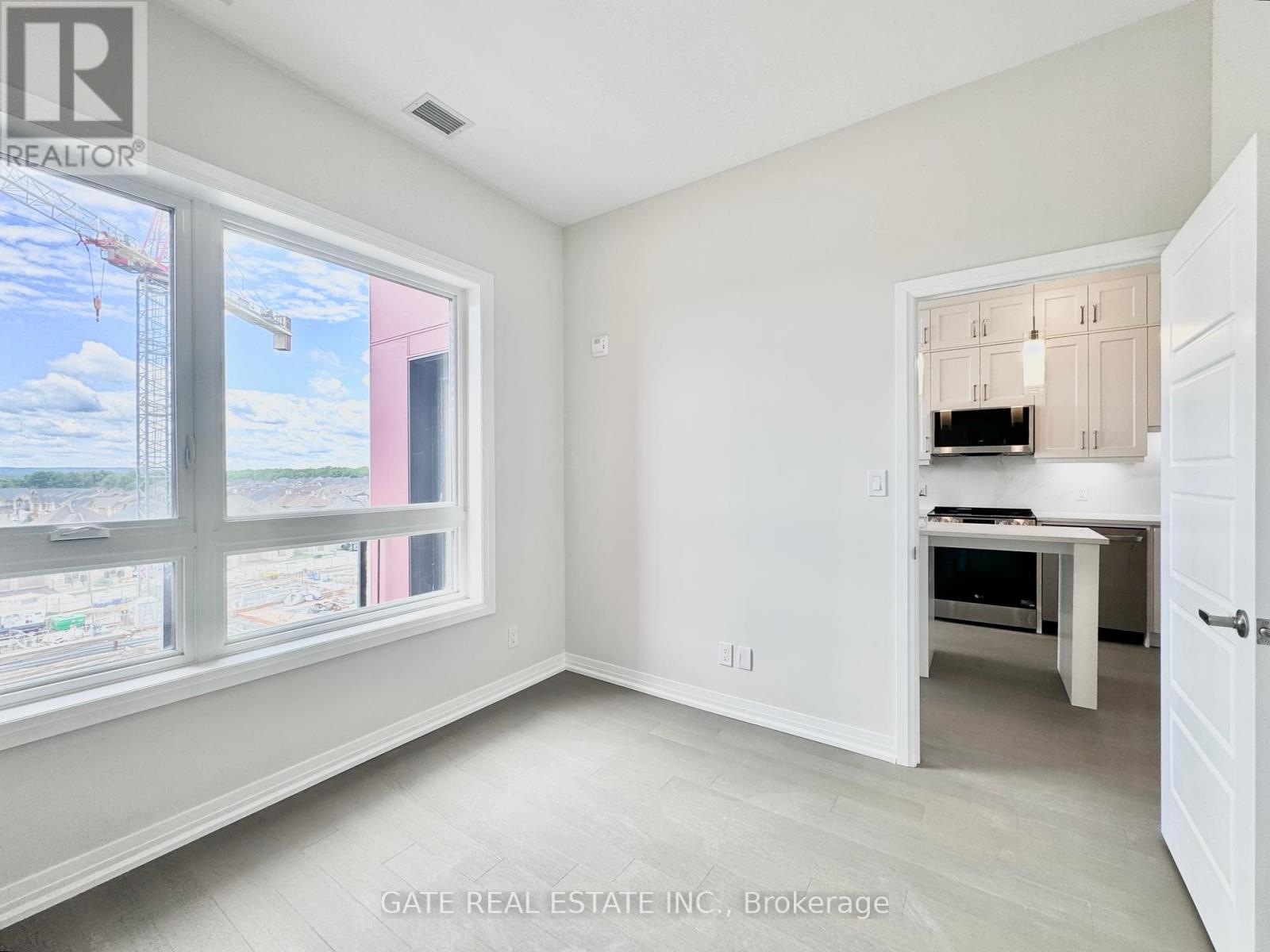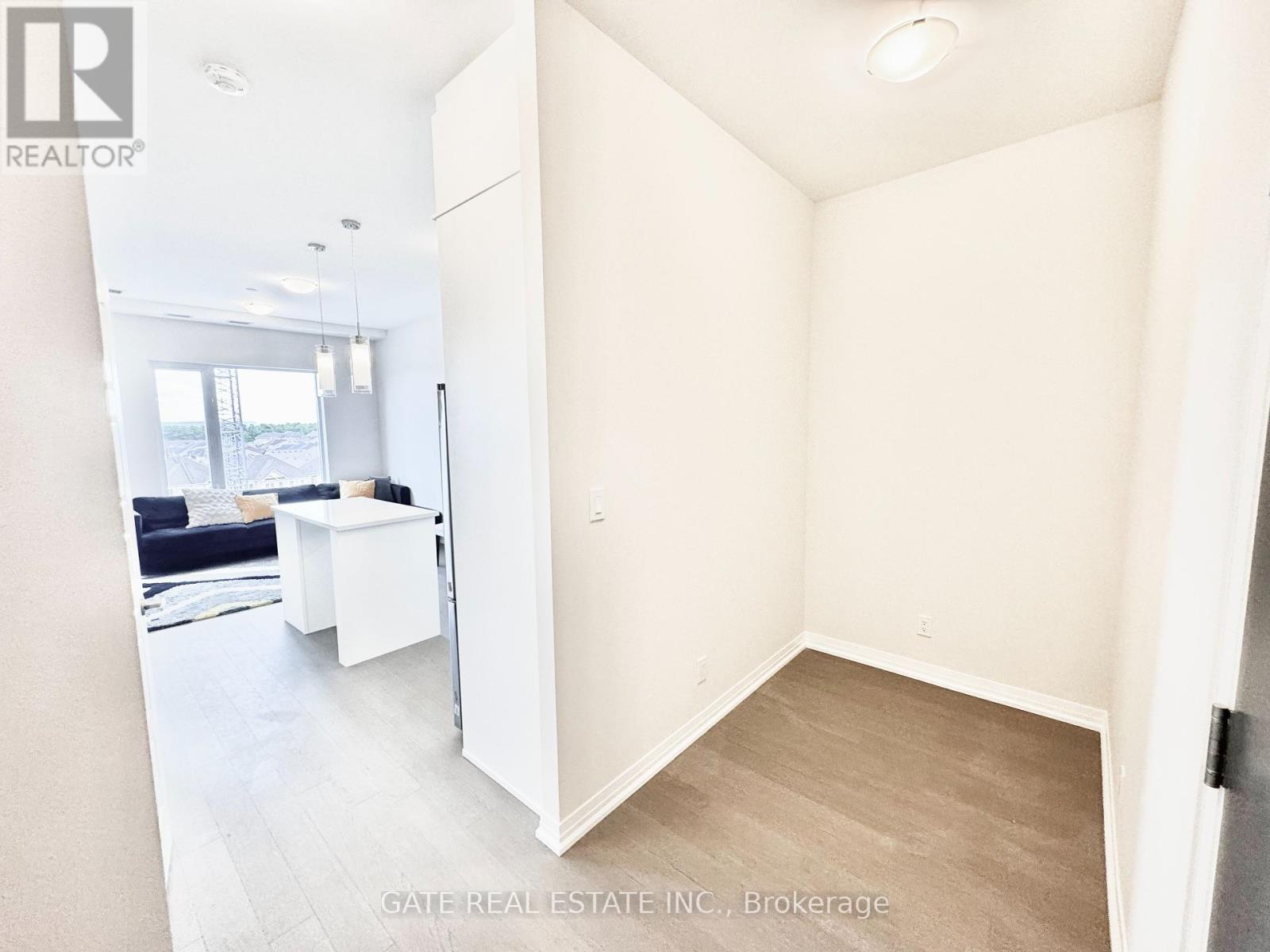509 - 3265 Carding Mill Trail N Oakville, Ontario L6M 5P7
$699,000Maintenance,
$441 Monthly
Maintenance,
$441 MonthlyBrand New Stunning 1Bed+Den Penthouse Unit Located In Upscale Quiet Neighborhood At ""The Views On The Preserve"" by Mattamy Homes. Over $25K Spent In Upgrades, 10 Ft Ceilings, Open Concept Living Room With Modern Luxury Kitchen And Walkout Balcony. Premium Quartz Countertops, Kitchen Island, And Matching Quartz Backsplash. Under Cabinet Lighting, Upgraded Stainless Steel Appliances, Upgraded Kitchen With Extended Cabinets. Large Den For Office Or Small Bedroom. Washroom With Full Glass Shower, Upgraded Porcelain Tile. Great Location Minutes Away From Major Highways, Hospitals, Parks And Shopping Plazas. Walk-In Clinic & Pharmacy In The Building. Penthouse Party Room With BBQ And Large Terrace. **** EXTRAS **** Electric Vehicle Charging Underground Spot With Extra Depth, Storage Locker Close To Parking, Keyless Entry. Energy Efficient Geothermal Heating And Cooling. (id:31327)
Property Details
| MLS® Number | W8406810 |
| Property Type | Single Family |
| Community Name | Rural Oakville |
| Amenities Near By | Public Transit, Hospital, Place Of Worship |
| Community Features | Pets Not Allowed |
| Features | In Suite Laundry |
| Parking Space Total | 1 |
| View Type | Lake View |
Building
| Bathroom Total | 1 |
| Bedrooms Above Ground | 1 |
| Bedrooms Below Ground | 1 |
| Bedrooms Total | 2 |
| Amenities | Security/concierge, Exercise Centre, Party Room, Recreation Centre, Visitor Parking, Storage - Locker |
| Appliances | Range, Oven - Built-in, Alarm System, Dishwasher, Dryer, Microwave, Refrigerator, Stove, Washer |
| Cooling Type | Central Air Conditioning |
| Exterior Finish | Brick, Aluminum Siding |
| Fire Protection | Controlled Entry, Smoke Detectors, Security Guard |
| Foundation Type | Poured Concrete |
| Type | Apartment |
Parking
| Underground |
Land
| Acreage | No |
| Land Amenities | Public Transit, Hospital, Place Of Worship |
| Surface Water | Lake/pond |
Rooms
| Level | Type | Length | Width | Dimensions |
|---|---|---|---|---|
| Main Level | Bedroom | 2.9 m | 2.9 m | 2.9 m x 2.9 m |
| Main Level | Bathroom | 2.69 m | 1.93 m | 2.69 m x 1.93 m |
| Main Level | Kitchen | 3.2 m | 3.2 m | 3.2 m x 3.2 m |
| Main Level | Living Room | 3.2 m | 3.17 m | 3.2 m x 3.17 m |
| Main Level | Den | 3.2 m | 1.4 m | 3.2 m x 1.4 m |
https://www.realtor.ca/real-estate/26996032/509-3265-carding-mill-trail-n-oakville-rural-oakville
Interested?
Contact us for more information



























