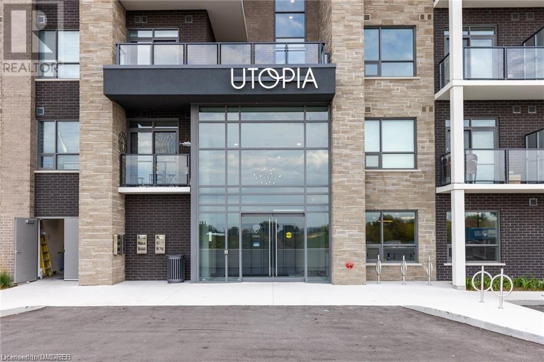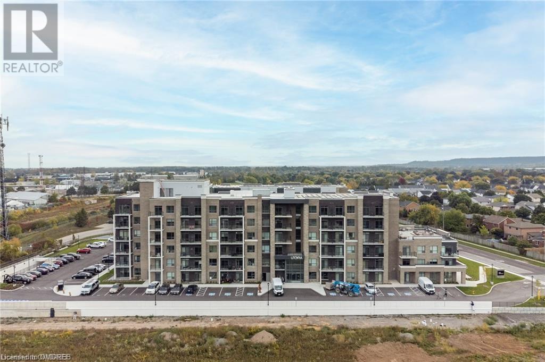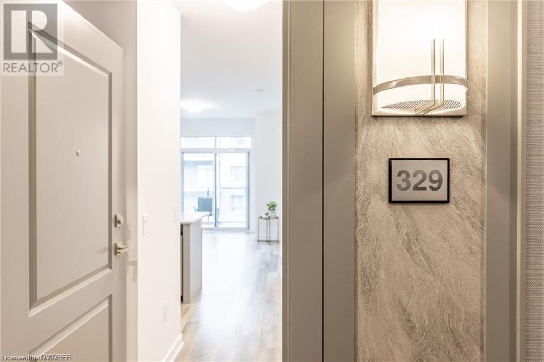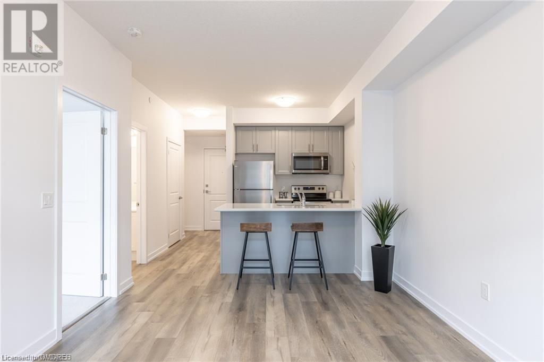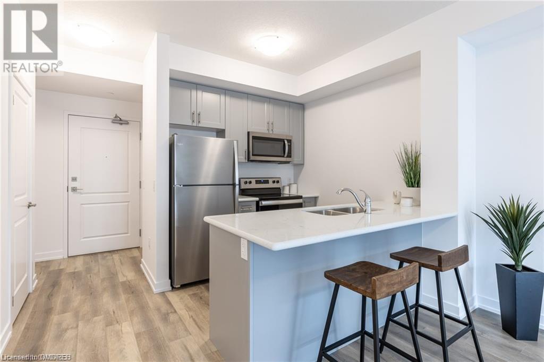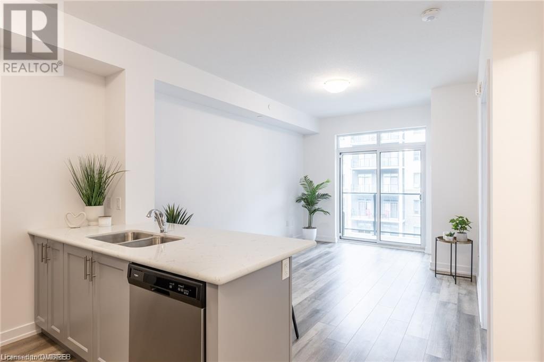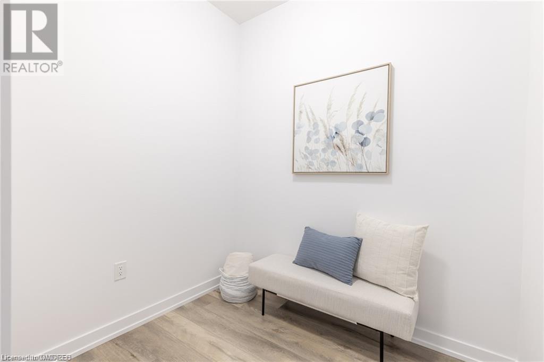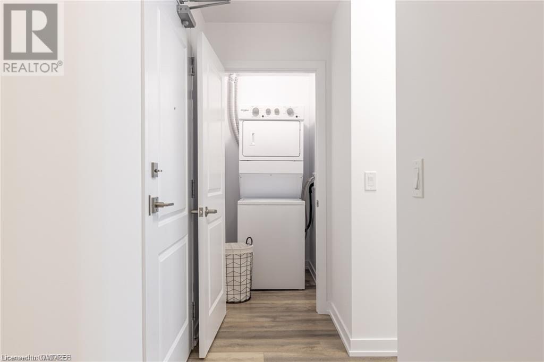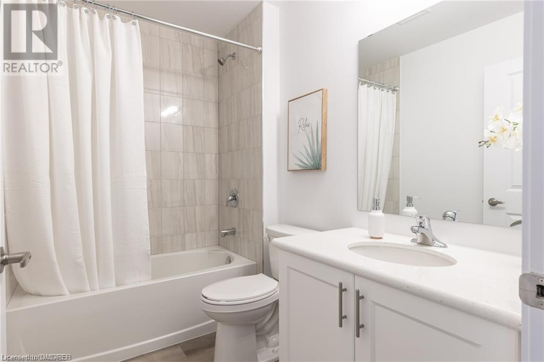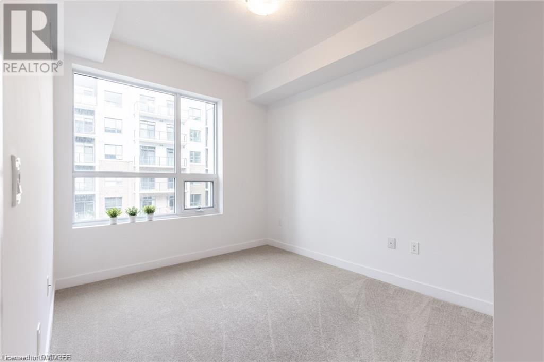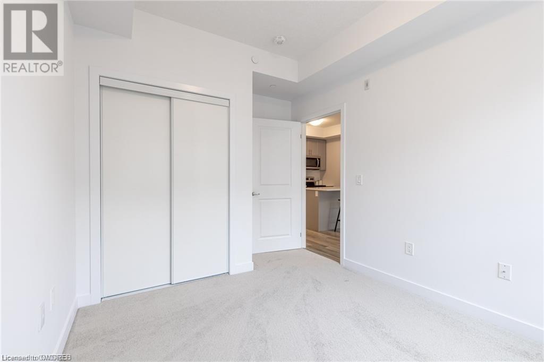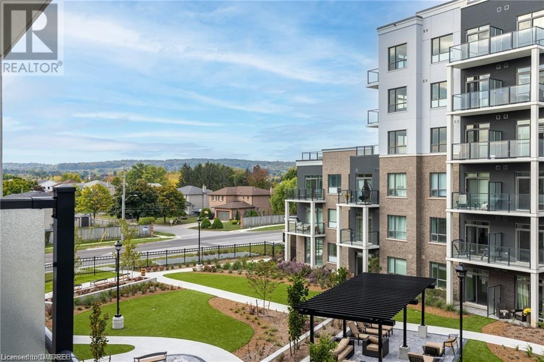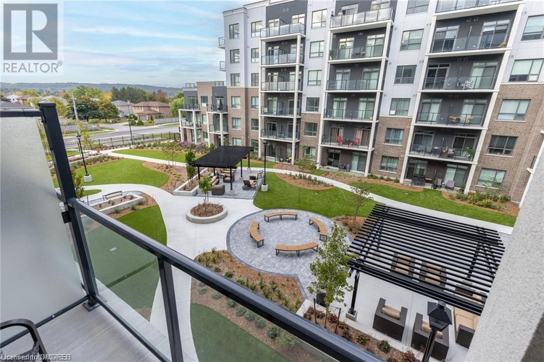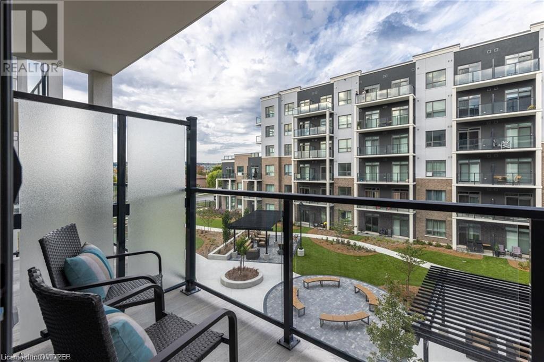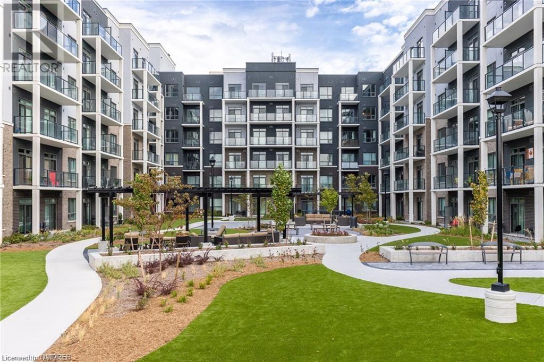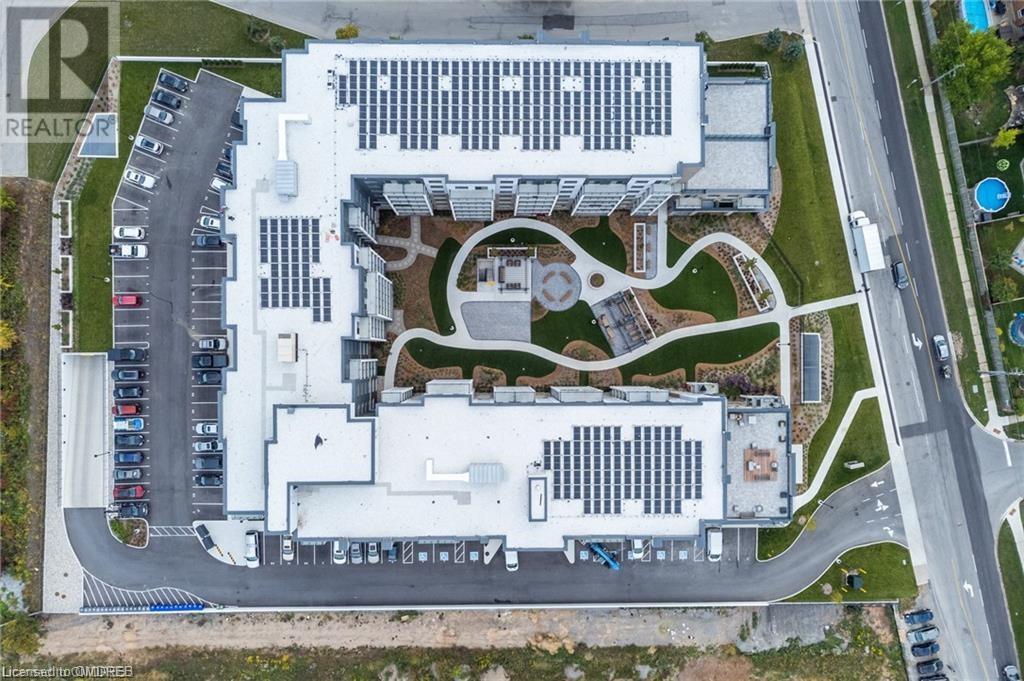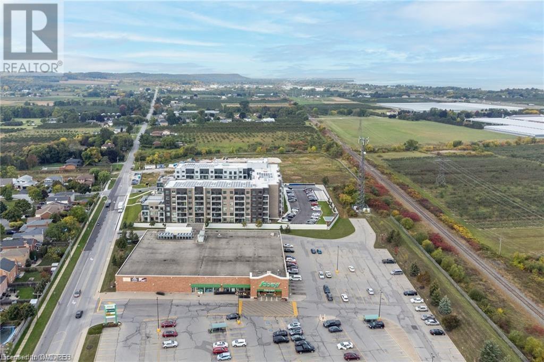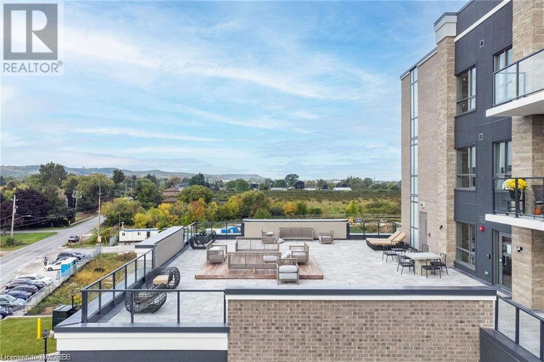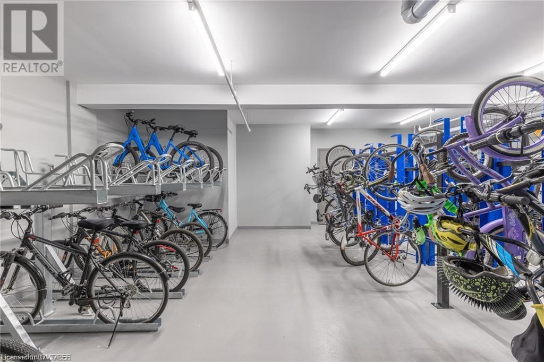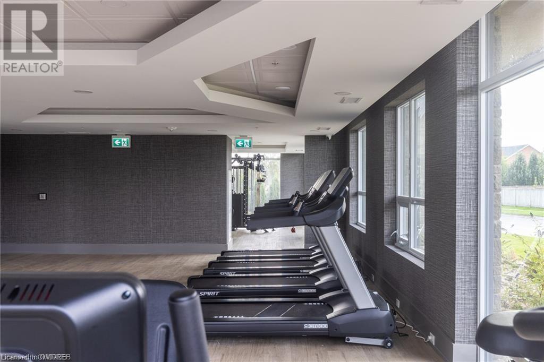5055 Greenlane Road Unit# 329 Beamsville, Ontario L0R 1B3
$1,850 Monthly
Insurance, Heat
Welcome to Utopia- an extraordinary condo built by the award winning New Horizon Development Group. This 1 bed + den, 600 sqft suite offers 9 foot ceilings, full sized in-suite laundry, and loads of natural light. The kitchen boasts new stainless steel appliances, quartz countertops, custom cabinetry and a deep double sink. Laminate flooring throughout with cozy neutral carpet in the bedroom. Relax on your balcony with breathtaking views of the beautifully maintained courtyard and the escarpment. Building amenities include an exercise room, rooftop terrace and party room. 1 underground parking space and locker included. Located close to shopping centres, D.T. Beamsville, hiking trails, conservation, award winning Wineries and more. QEW Hwy Access and conveniently near the home of the future go-station. You don’t want to miss this opportunity! (id:31327)
Property Details
| MLS® Number | 40561879 |
| Property Type | Single Family |
| Amenities Near By | Public Transit, Shopping |
| Community Features | School Bus |
| Features | Balcony, Paved Driveway, Shared Driveway |
| Parking Space Total | 1 |
| Storage Type | Locker |
Building
| Bathroom Total | 1 |
| Bedrooms Above Ground | 1 |
| Bedrooms Total | 1 |
| Amenities | Exercise Centre, Party Room |
| Appliances | Dishwasher, Dryer, Refrigerator, Stove, Washer, Microwave Built-in |
| Basement Type | None |
| Constructed Date | 2022 |
| Construction Style Attachment | Attached |
| Exterior Finish | Brick |
| Fire Protection | Monitored Alarm, Smoke Detectors, Security System |
| Foundation Type | Poured Concrete |
| Heating Fuel | Geo Thermal |
| Stories Total | 1 |
| Size Interior | 600 |
| Type | Apartment |
| Utility Water | Municipal Water |
Parking
| Underground | |
| Covered |
Land
| Access Type | Highway Access |
| Acreage | No |
| Land Amenities | Public Transit, Shopping |
| Landscape Features | Landscaped |
| Sewer | Municipal Sewage System |
| Zoning Description | Gc |
Rooms
| Level | Type | Length | Width | Dimensions |
|---|---|---|---|---|
| Main Level | Laundry Room | 5'0'' x 2'6'' | ||
| Main Level | 4pc Bathroom | Measurements not available | ||
| Main Level | Den | 7'0'' x 6'0'' | ||
| Main Level | Bedroom | 10'6'' x 9'0'' | ||
| Main Level | Living Room/dining Room | 14'6'' x 10'6'' | ||
| Main Level | Kitchen | 9'0'' x 10'6'' |
https://www.realtor.ca/real-estate/26673469/5055-greenlane-road-unit-329-beamsville
Interested?
Contact us for more information

