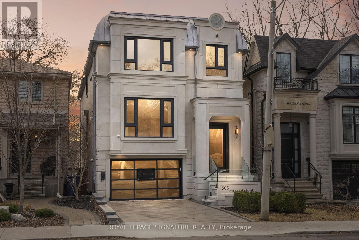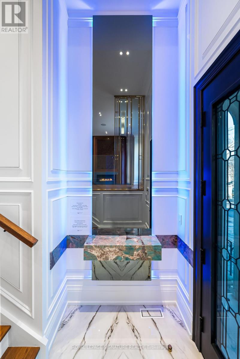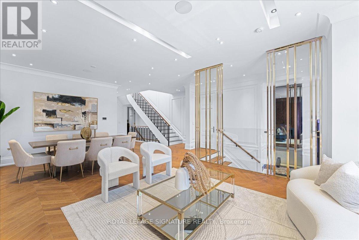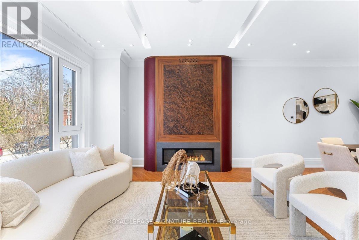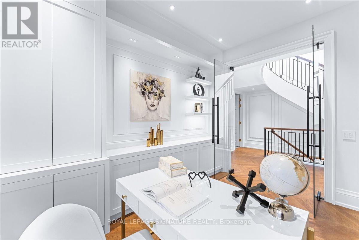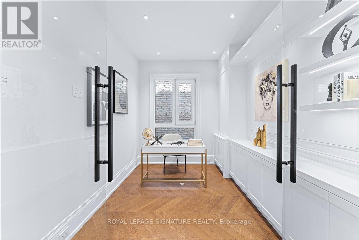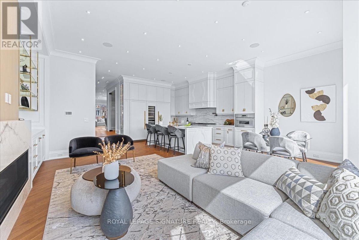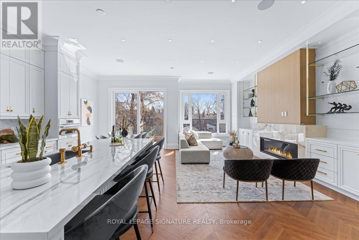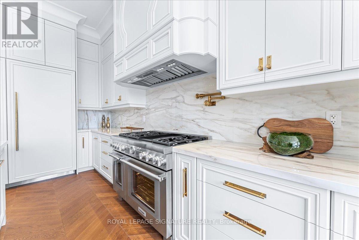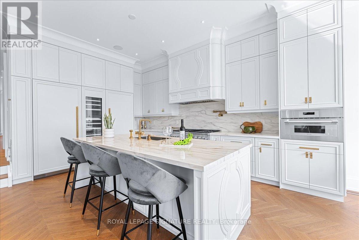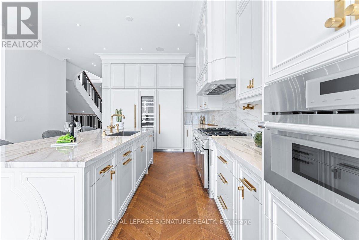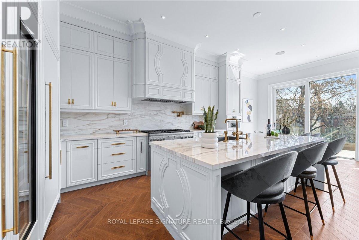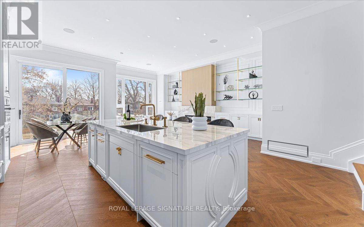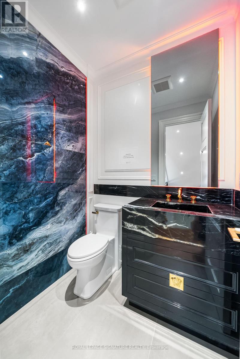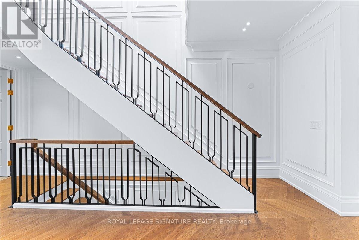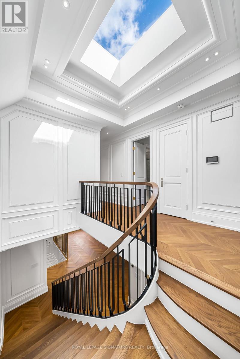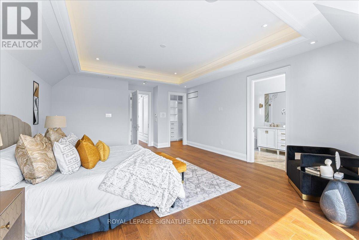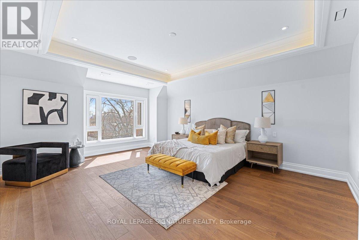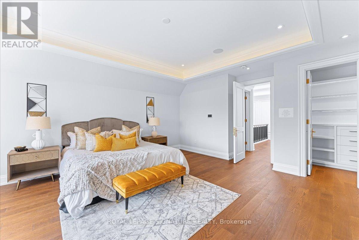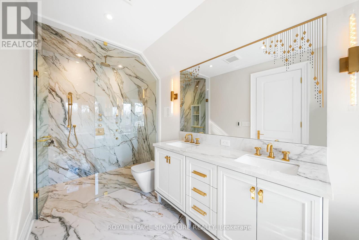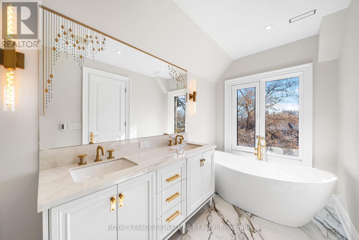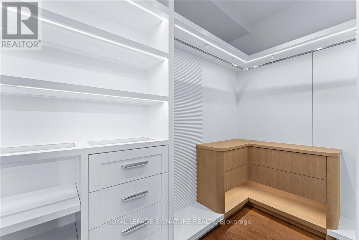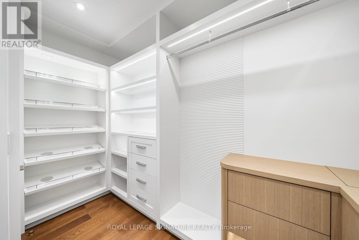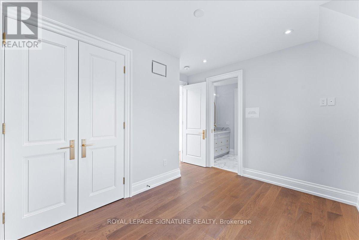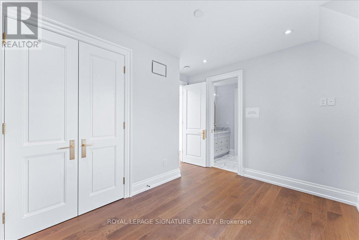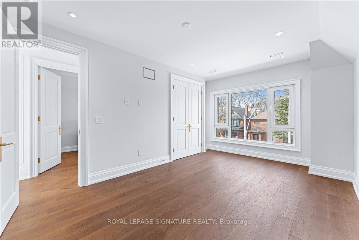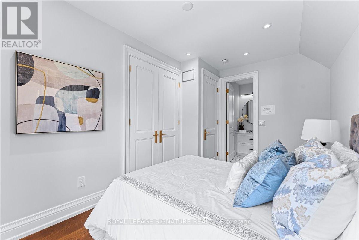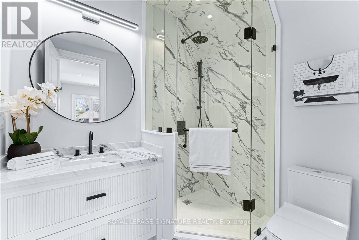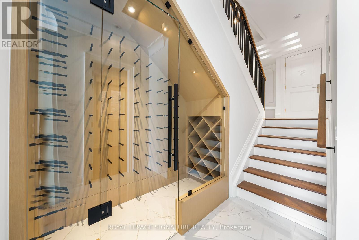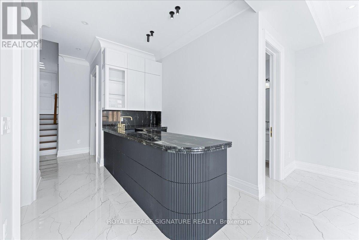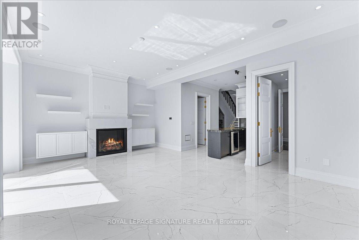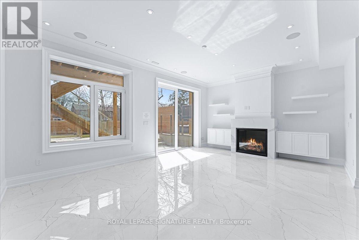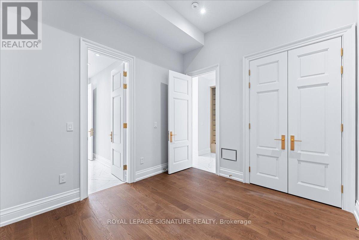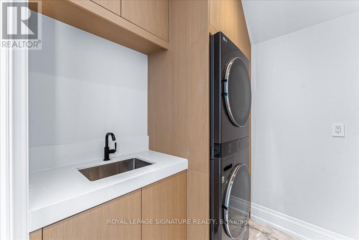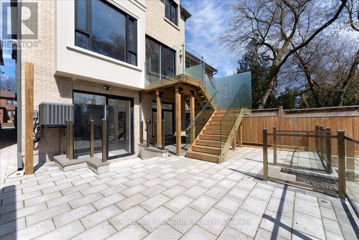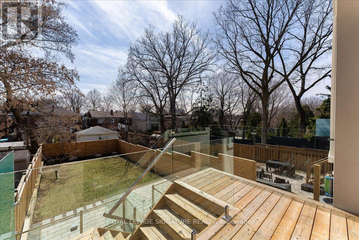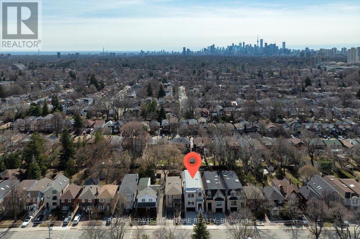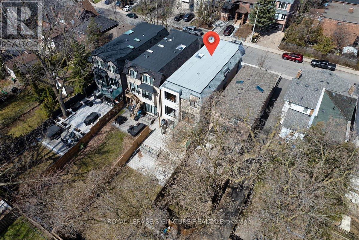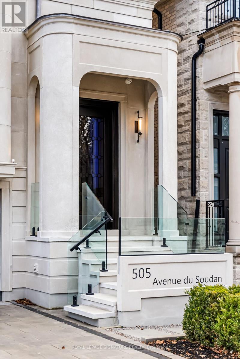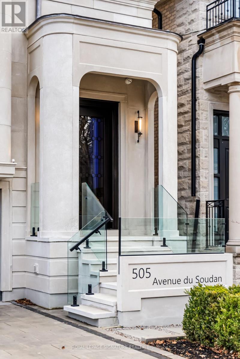505 Soudan Avenue Toronto, Ontario M4S 1X1
$4,788,000
Experience luxury living in this brand-new, two-story home on a 150-foot-deep lot in the prestigious Mount Pleasant East area! Unparalleled luxury finishes throughout. Living/Dining features a gas fireplace with burled walnut wood. Office w/ built-in millwork & glass door, European chevron white oak flooring throughout the main floor. Enjoy an exceptional layout w/ a chef-inspired dream kitchen w/ an Italian porcelain countertop(Antolini). Large family room features 11 ft ceiling, Gas fireplace, fully customized built-in wall unit w/ white oak rift cut, completed w/ porcelain and solid brass hardware. The Primary bedroom w/ 10 ft ceiling retreat features a luxurious 5-piece heated ensuite and boutique-style his/her walk-in closet. The walk-out basement features a heated floor, a wine display w/over 200 bottles capacity, and a bar with/a granite countertop, fully custom fabricated & mini fridge. Enjoy family gatherings and parties in the large entertainment room featuring a gas fireplace finished with Italian porcelain. The foyer and powder room have heated floors. E.V charger. Don't miss this masterpiece! **** EXTRAS **** All Existing Appliances: B/I Thermador Refrigerator and freezer, Thermador Wine cellar, Thermador 6-burner Gas Stove, Thermador B/I Microwave, Thermador Dishwasher, Thermador Range Hood, and 2 Washers and 2 Dryers. (id:31327)
Property Details
| MLS® Number | C8192438 |
| Property Type | Single Family |
| Community Name | Mount Pleasant East |
| Amenities Near By | Hospital, Public Transit, Schools |
| Parking Space Total | 3 |
Building
| Bathroom Total | 5 |
| Bedrooms Above Ground | 4 |
| Bedrooms Below Ground | 1 |
| Bedrooms Total | 5 |
| Basement Development | Finished |
| Basement Features | Walk Out |
| Basement Type | N/a (finished) |
| Construction Style Attachment | Detached |
| Cooling Type | Central Air Conditioning |
| Fireplace Present | Yes |
| Foundation Type | Unknown |
| Heating Fuel | Natural Gas |
| Heating Type | Forced Air |
| Stories Total | 2 |
| Type | House |
| Utility Water | Municipal Water |
Parking
| Attached Garage |
Land
| Acreage | No |
| Land Amenities | Hospital, Public Transit, Schools |
| Sewer | Sanitary Sewer |
| Size Irregular | 28.33 X 150 Ft |
| Size Total Text | 28.33 X 150 Ft |
Rooms
| Level | Type | Length | Width | Dimensions |
|---|---|---|---|---|
| Second Level | Primary Bedroom | 6.2 m | 4.91 m | 6.2 m x 4.91 m |
| Second Level | Bedroom 2 | 3.77 m | 3.44 m | 3.77 m x 3.44 m |
| Second Level | Bedroom 3 | 5.3 m | 3.43 m | 5.3 m x 3.43 m |
| Second Level | Bedroom 4 | 4.41 m | 2.73 m | 4.41 m x 2.73 m |
| Basement | Great Room | 6.58 m | 4.57 m | 6.58 m x 4.57 m |
| Basement | Bedroom | 3.49 m | 3.2 m | 3.49 m x 3.2 m |
| Main Level | Living Room | 7.48 m | 5.73 m | 7.48 m x 5.73 m |
| Main Level | Dining Room | 7.48 m | 5.73 m | 7.48 m x 5.73 m |
| Main Level | Kitchen | 7.18 m | 3.14 m | 7.18 m x 3.14 m |
| Main Level | Eating Area | 7.18 m | 3.14 m | 7.18 m x 3.14 m |
| Main Level | Family Room | 6.39 m | 3.46 m | 6.39 m x 3.46 m |
| Main Level | Office | 3.69 m | 2.6 m | 3.69 m x 2.6 m |
https://www.realtor.ca/real-estate/26694139/505-soudan-avenue-toronto-mount-pleasant-east
Interested?
Contact us for more information

