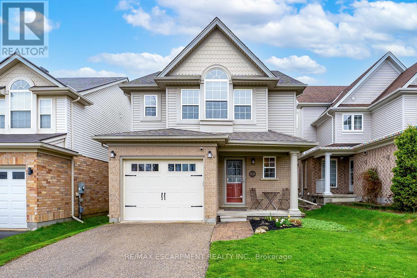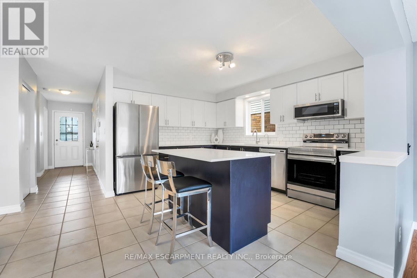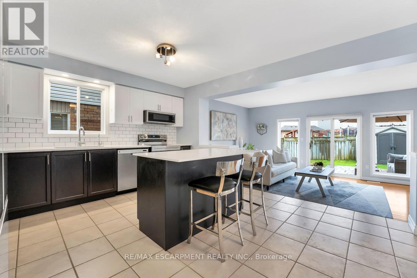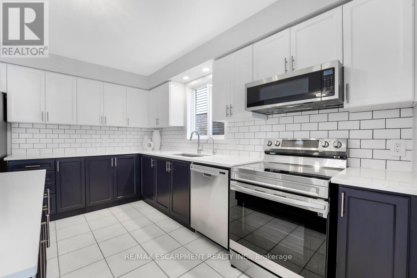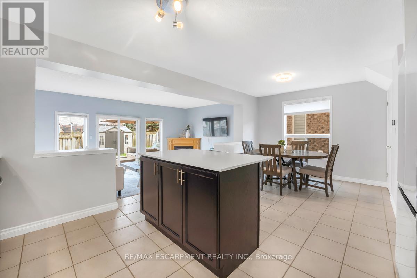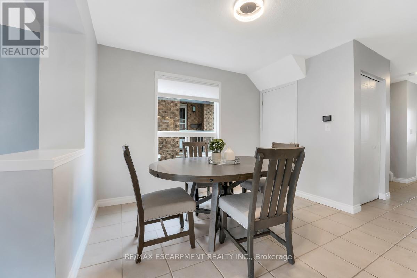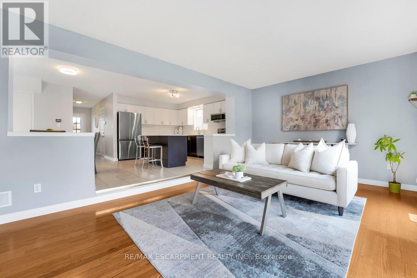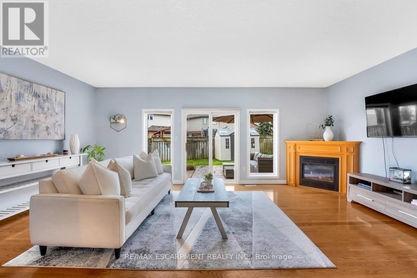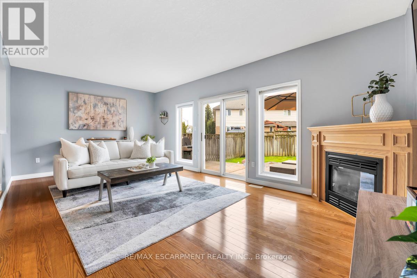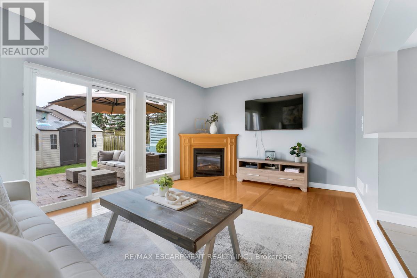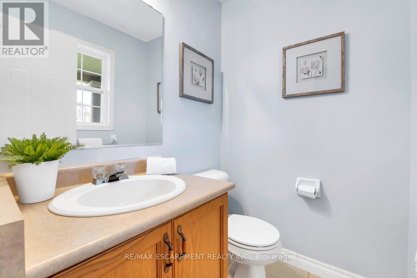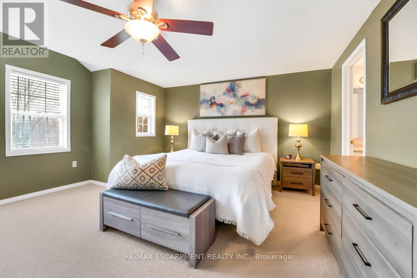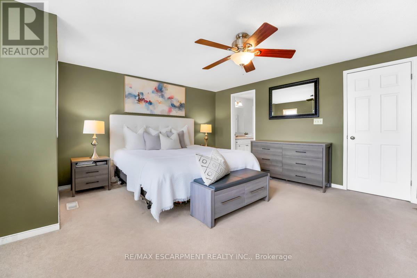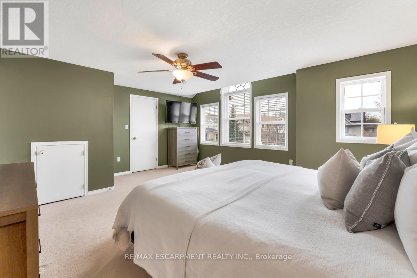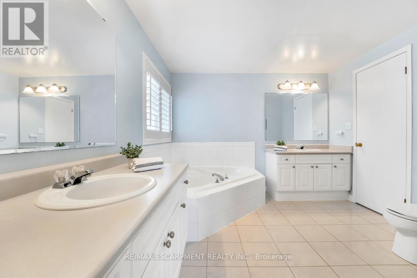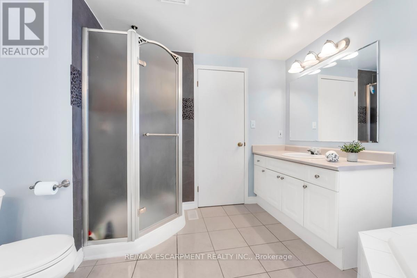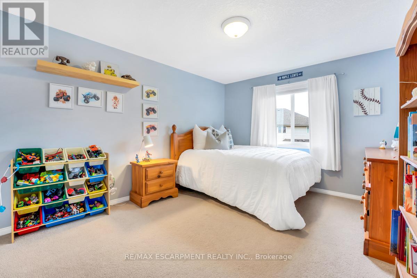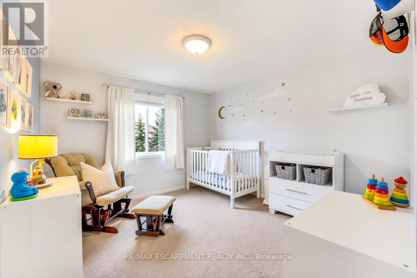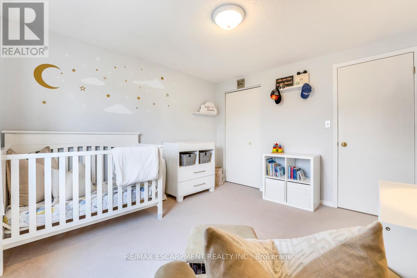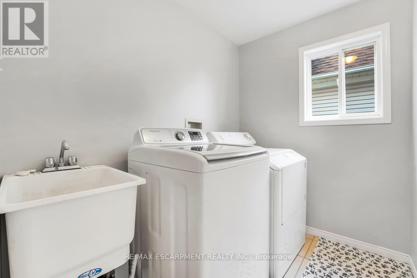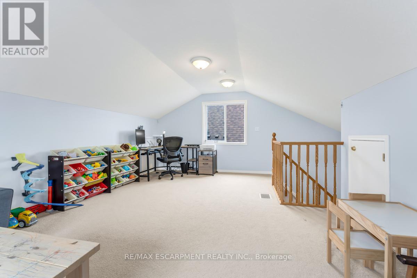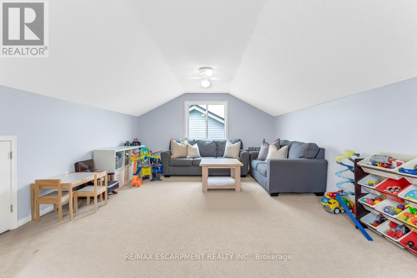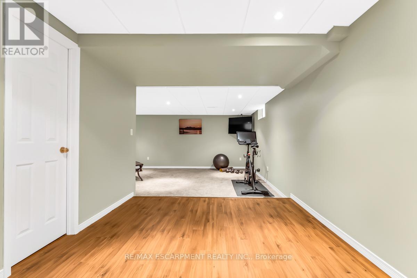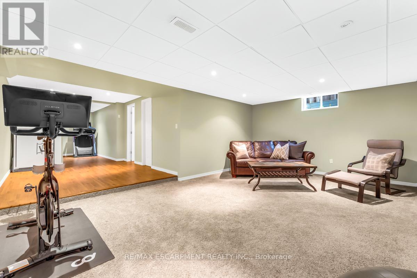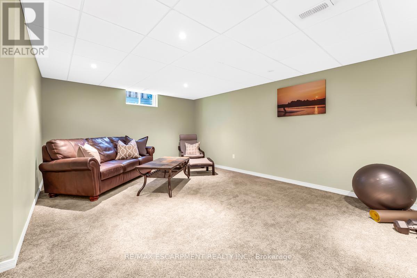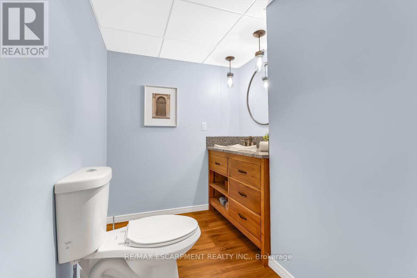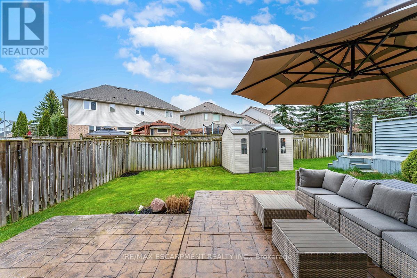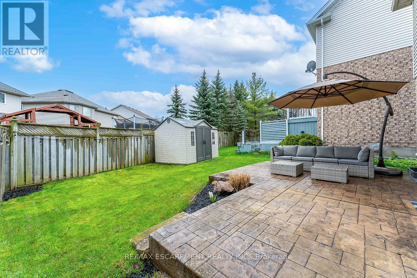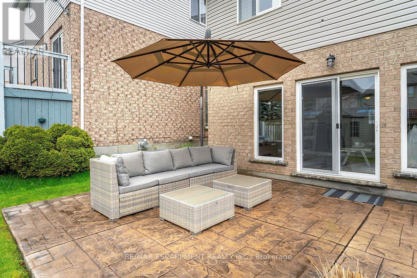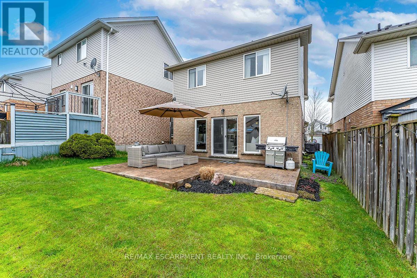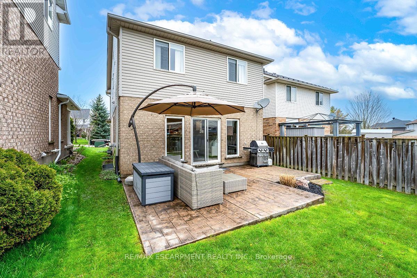503 Thornview Pl Waterloo, Ontario N2T 2V9
$799,900
Well maintained, bright and spacious home with well over 2500 sq of finished living space. The main floor offers inviting foyer, open concept living space with updated kitchen featuring quartz counters, subway tile backsplash, stainless steel appliances, island with breakfast bar overlooking eat-in dining space and large family room with gas fireplace and doors leading out to the lovely backyard. Bedroom level includes a generous size primary suite with walk-in closet and ensuite privilege to 5-piece bath with double vanities, corner tub and walk-in shower. 2 additional bedrooms and a laundry room complete the second floor. Beautiful loft area on the third floor which is perfect for an extra bedroom, living space, home office or kids playroom. Fully finished basement with 2 piece bathroom. Nothing to do but move-in and enjoy all this fantastic home has to offer. Conveniently located close to schools including University of Waterloo, parks, trails, public transit and amenities galore! (id:31327)
Open House
This property has open houses!
2:00 pm
Ends at:4:00 pm
Property Details
| MLS® Number | X8293120 |
| Property Type | Single Family |
| Parking Space Total | 2 |
Building
| Bathroom Total | 3 |
| Bedrooms Above Ground | 3 |
| Bedrooms Total | 3 |
| Basement Development | Finished |
| Basement Type | Full (finished) |
| Construction Style Attachment | Detached |
| Cooling Type | Central Air Conditioning |
| Exterior Finish | Brick, Vinyl Siding |
| Fireplace Present | Yes |
| Heating Fuel | Natural Gas |
| Heating Type | Forced Air |
| Stories Total | 2 |
| Type | House |
Parking
| Attached Garage |
Land
| Acreage | No |
| Size Irregular | 30.18 X 108 Ft |
| Size Total Text | 30.18 X 108 Ft |
Rooms
| Level | Type | Length | Width | Dimensions |
|---|---|---|---|---|
| Second Level | Primary Bedroom | 5.2 m | 4.4 m | 5.2 m x 4.4 m |
| Second Level | Bathroom | Measurements not available | ||
| Second Level | Bedroom 2 | 3.65 m | 3.17 m | 3.65 m x 3.17 m |
| Second Level | Bedroom 3 | 3.35 m | 3.17 m | 3.35 m x 3.17 m |
| Second Level | Laundry Room | Measurements not available | ||
| Third Level | Loft | 6.5 m | 3.96 m | 6.5 m x 3.96 m |
| Basement | Recreational, Games Room | 6.4 m | 3.96 m | 6.4 m x 3.96 m |
| Basement | Bathroom | Measurements not available | ||
| Main Level | Kitchen | 6.4 m | 4.25 m | 6.4 m x 4.25 m |
| Main Level | Living Room | 6.1 m | 3.65 m | 6.1 m x 3.65 m |
| Main Level | Bathroom | Measurements not available |
https://www.realtor.ca/real-estate/26828364/503-thornview-pl-waterloo
Interested?
Contact us for more information

