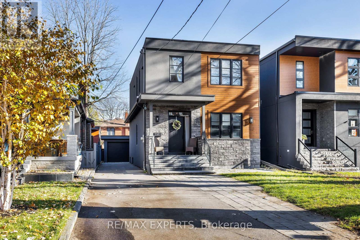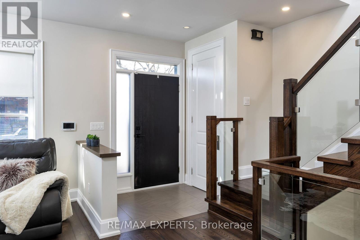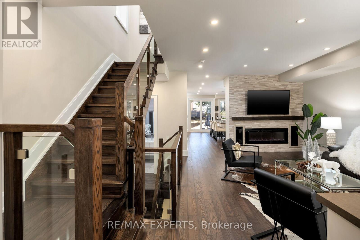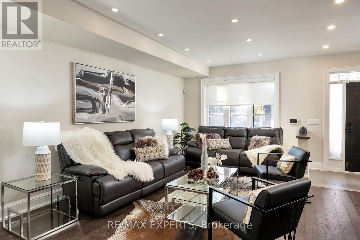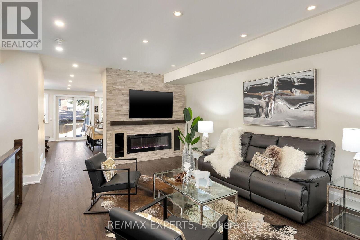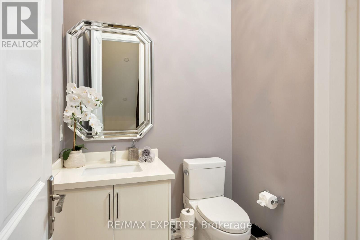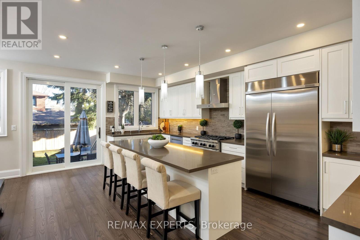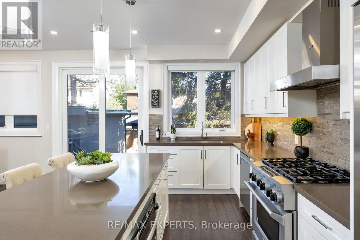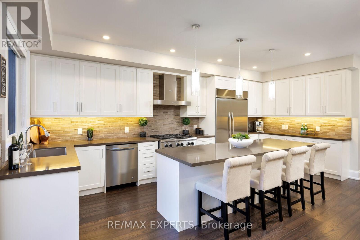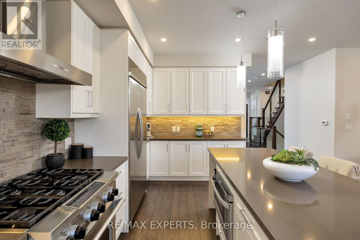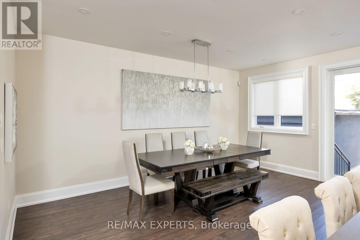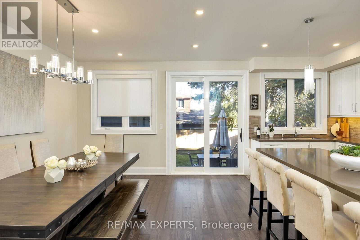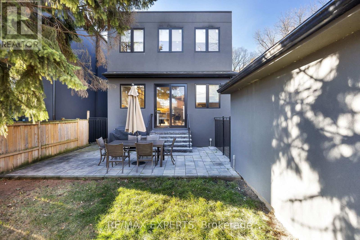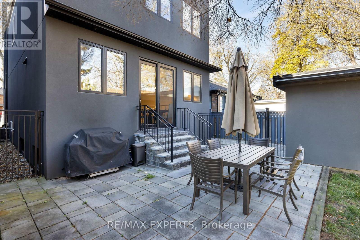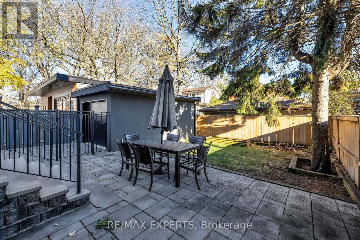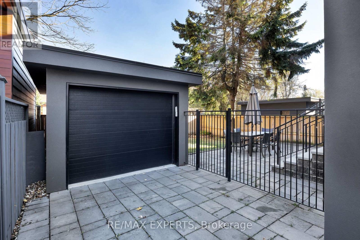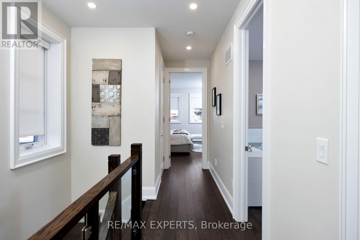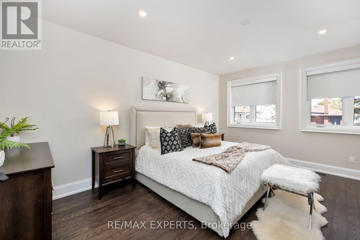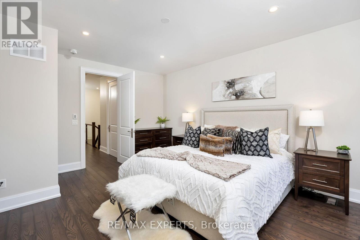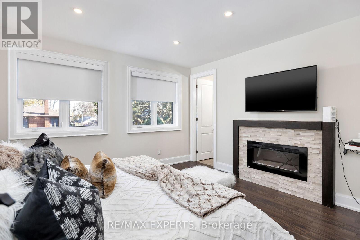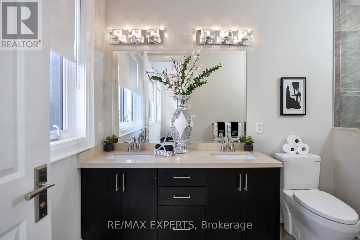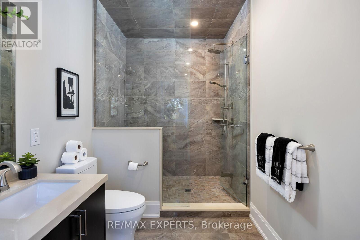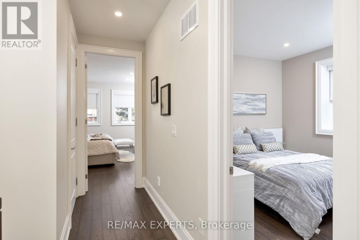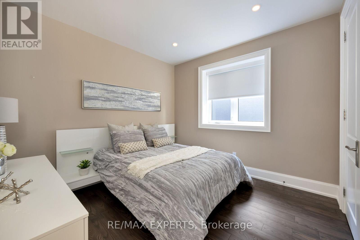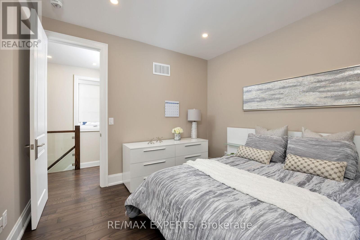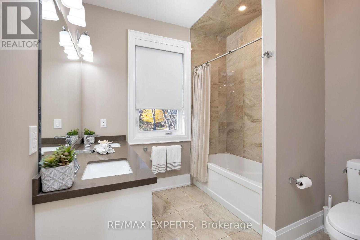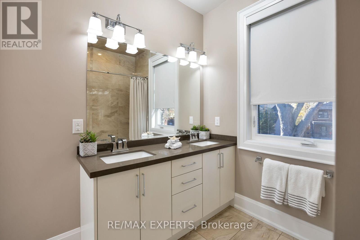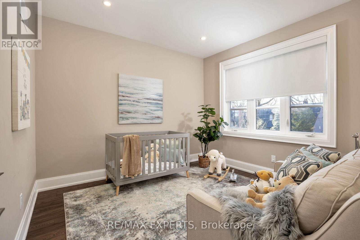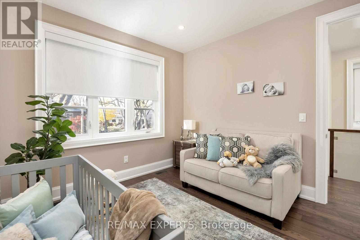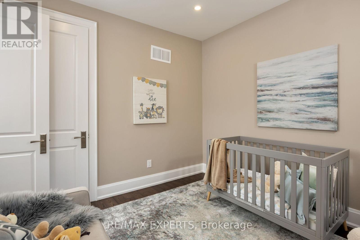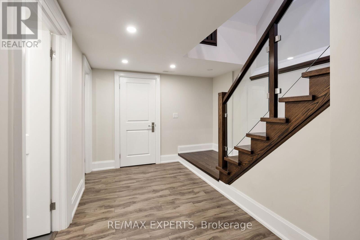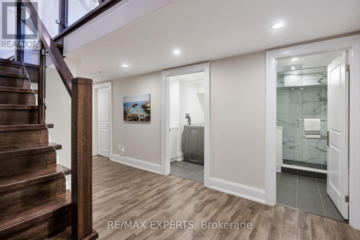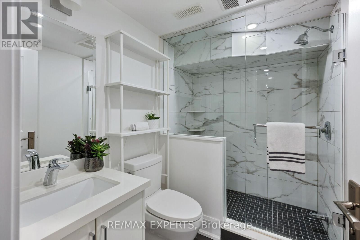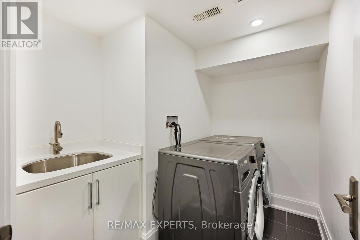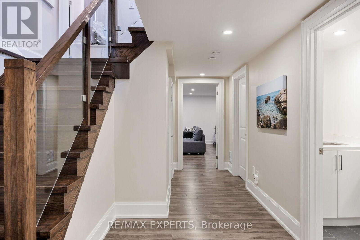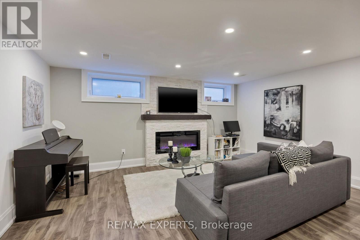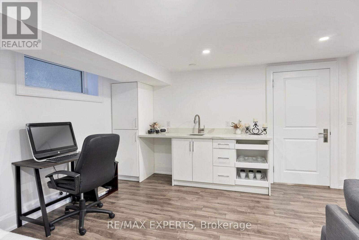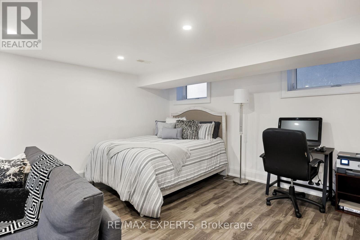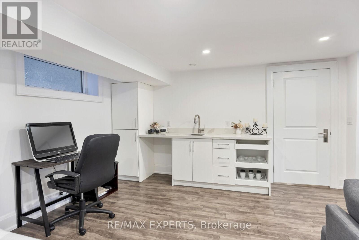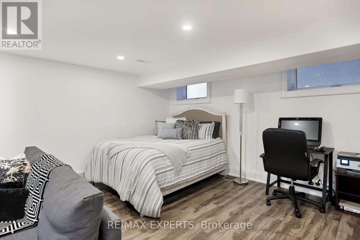5 Dartmouth Crescent Toronto, Ontario M8V 1W9
$1,998,000
Lakeside Living In The Desirable Mimico Neighborhood! Custom Built 3 Bedroom Home Located On A Highly Desirable, Quiet Tree Lined Street. Open Concept Contemporary Design Featuring Bright Modern Kitchen With Oversized Island Perfect For Entertaining, Equipped With Quartz Countertops, Luxury KitchenAid Appliances, Coffee Bar, Stunning Island Pendants, Hardwood Floors; High Ceilings On Main & Upper Floors, 8' High Profile Doors, Solid Oak Staircase & Vibrant Natural Light Throughout. Walk-Out To Fully Fenced & Landscaped Yard, Potential For Garden Suite!. Oversized Spacious Bedrooms Featuring 4Pc Ensuite, Pot Lights, And Walk-In Closets; Upper Floor Laundry Area! Fully Finished Lower Level Including Rec Area, Wet Bar, And 4Pc Bath & Second Laundry Area. Ideally Located Only Steps To Lake, Mimico GO Station, And Trendy Restaurants. Easy Access To Downtown And Airport. **** EXTRAS **** 200 Amp Service, Security System (Buyer To Activate), Sump Pump In Basement, And Pot Lights In Sofits. Potential For Garden Suite In Yard! (id:31327)
Open House
This property has open houses!
2:00 pm
Ends at:4:00 pm
Property Details
| MLS® Number | W8224798 |
| Property Type | Single Family |
| Community Name | Mimico |
| Features | Sump Pump |
| Parking Space Total | 7 |
| Structure | Patio(s) |
Building
| Bathroom Total | 4 |
| Bedrooms Above Ground | 3 |
| Bedrooms Total | 3 |
| Appliances | Garage Door Opener Remote(s), Central Vacuum, Blinds, Dishwasher, Dryer, Microwave, Range, Refrigerator, Stove, Two Washers, Washer, Window Coverings |
| Basement Development | Finished |
| Basement Type | N/a (finished) |
| Construction Style Attachment | Detached |
| Cooling Type | Central Air Conditioning |
| Exterior Finish | Stucco |
| Foundation Type | Unknown |
| Heating Fuel | Natural Gas |
| Heating Type | Forced Air |
| Stories Total | 2 |
| Type | House |
| Utility Water | Municipal Water |
Parking
| Detached Garage |
Land
| Acreage | No |
| Sewer | Sanitary Sewer |
| Size Irregular | 35 X 109.83 Ft |
| Size Total Text | 35 X 109.83 Ft |
Rooms
| Level | Type | Length | Width | Dimensions |
|---|---|---|---|---|
| Second Level | Primary Bedroom | 5.18 m | 4.41 m | 5.18 m x 4.41 m |
| Second Level | Bedroom 2 | 3.59 m | 3.41 m | 3.59 m x 3.41 m |
| Second Level | Bedroom 3 | 3.29 m | 3.35 m | 3.29 m x 3.35 m |
| Second Level | Laundry Room | Measurements not available | ||
| Basement | Recreational, Games Room | 6.27 m | 5.02 m | 6.27 m x 5.02 m |
| Basement | Laundry Room | Measurements not available | ||
| Main Level | Foyer | 1.5 m | 1.75 m | 1.5 m x 1.75 m |
| Main Level | Living Room | 6.4 m | 4.35 m | 6.4 m x 4.35 m |
| Main Level | Dining Room | 3.66 m | 5.18 m | 3.66 m x 5.18 m |
| Main Level | Kitchen | 6.25 m | 2.9 m | 6.25 m x 2.9 m |
https://www.realtor.ca/real-estate/26737810/5-dartmouth-crescent-toronto-mimico
Interested?
Contact us for more information

