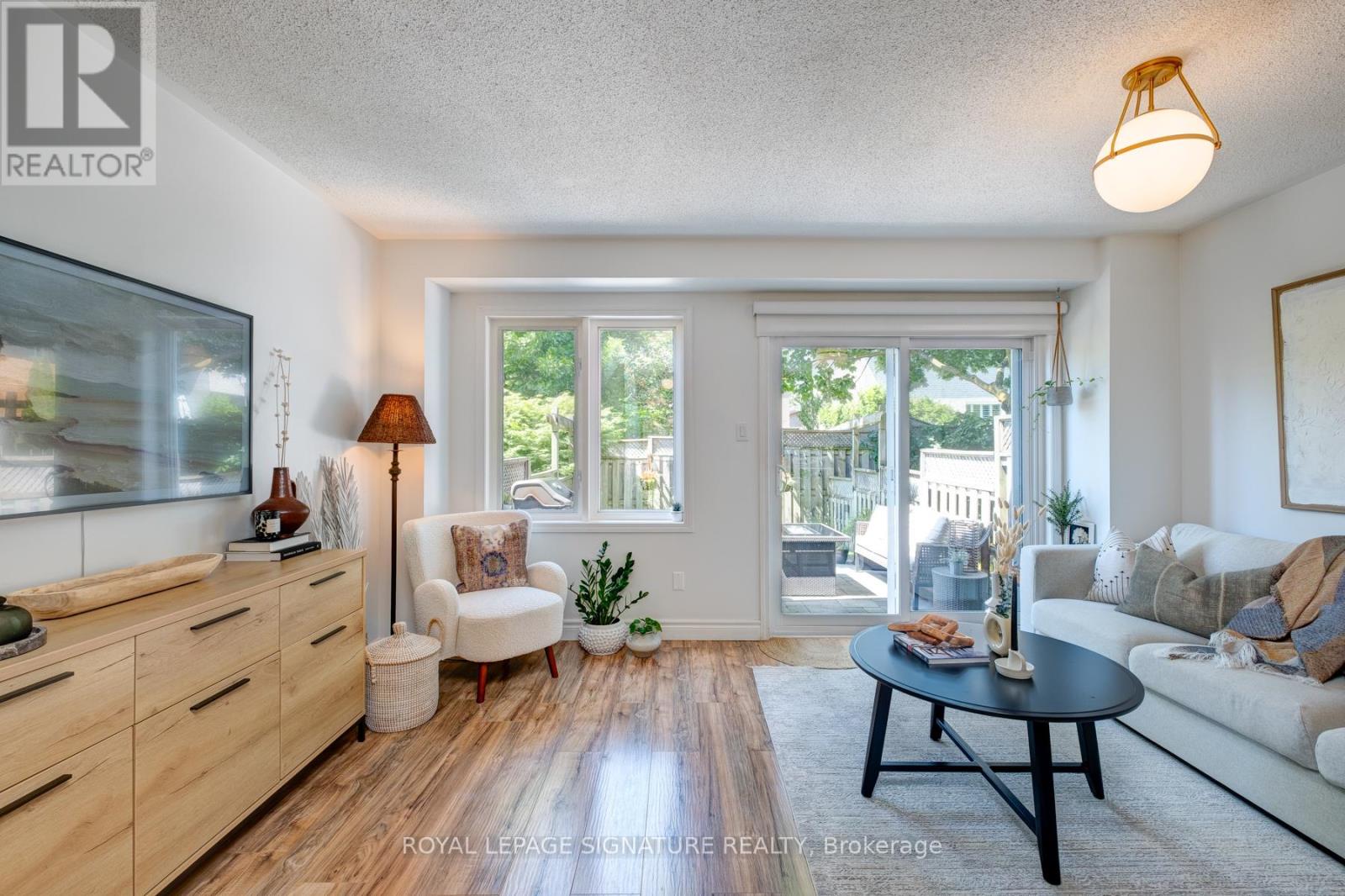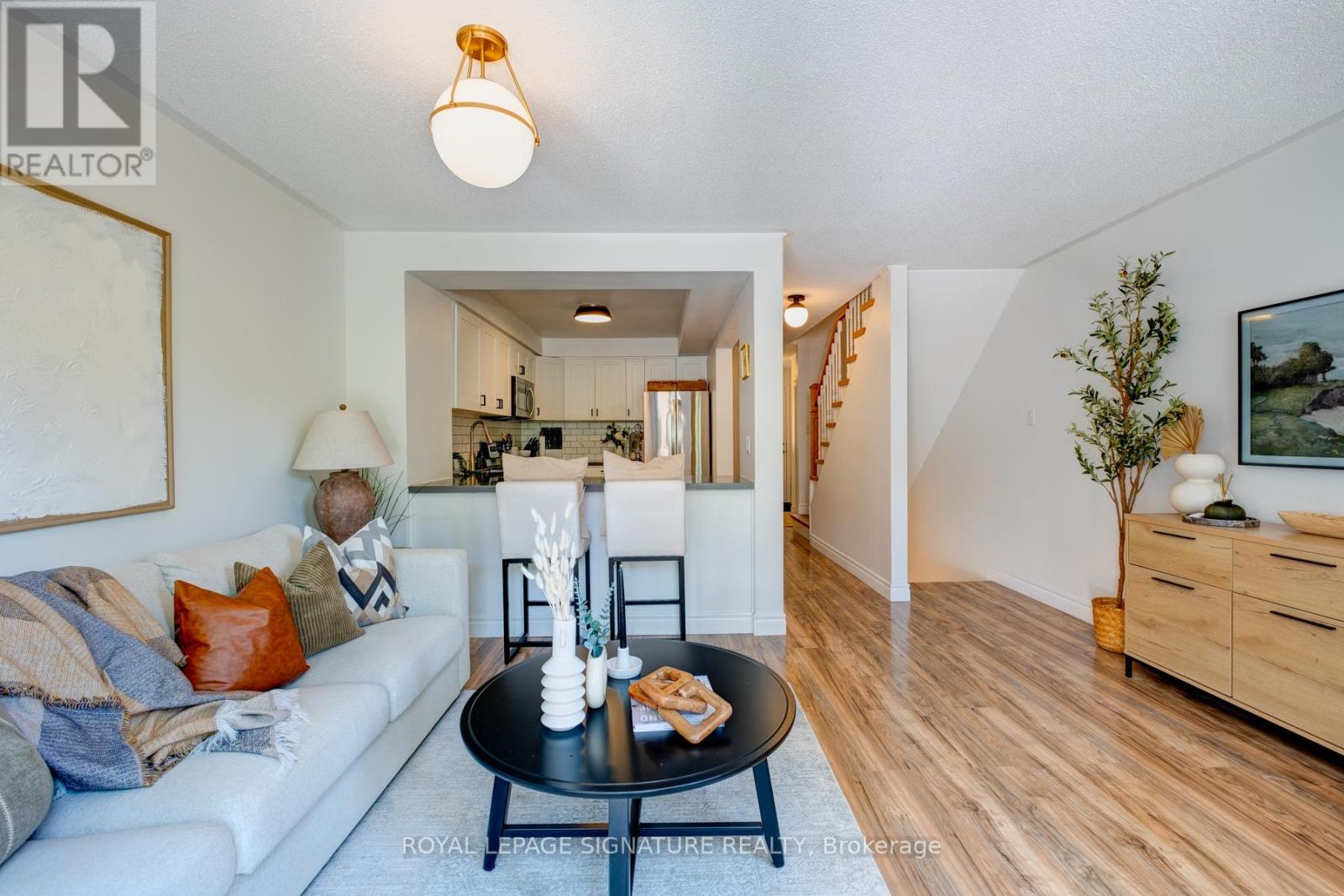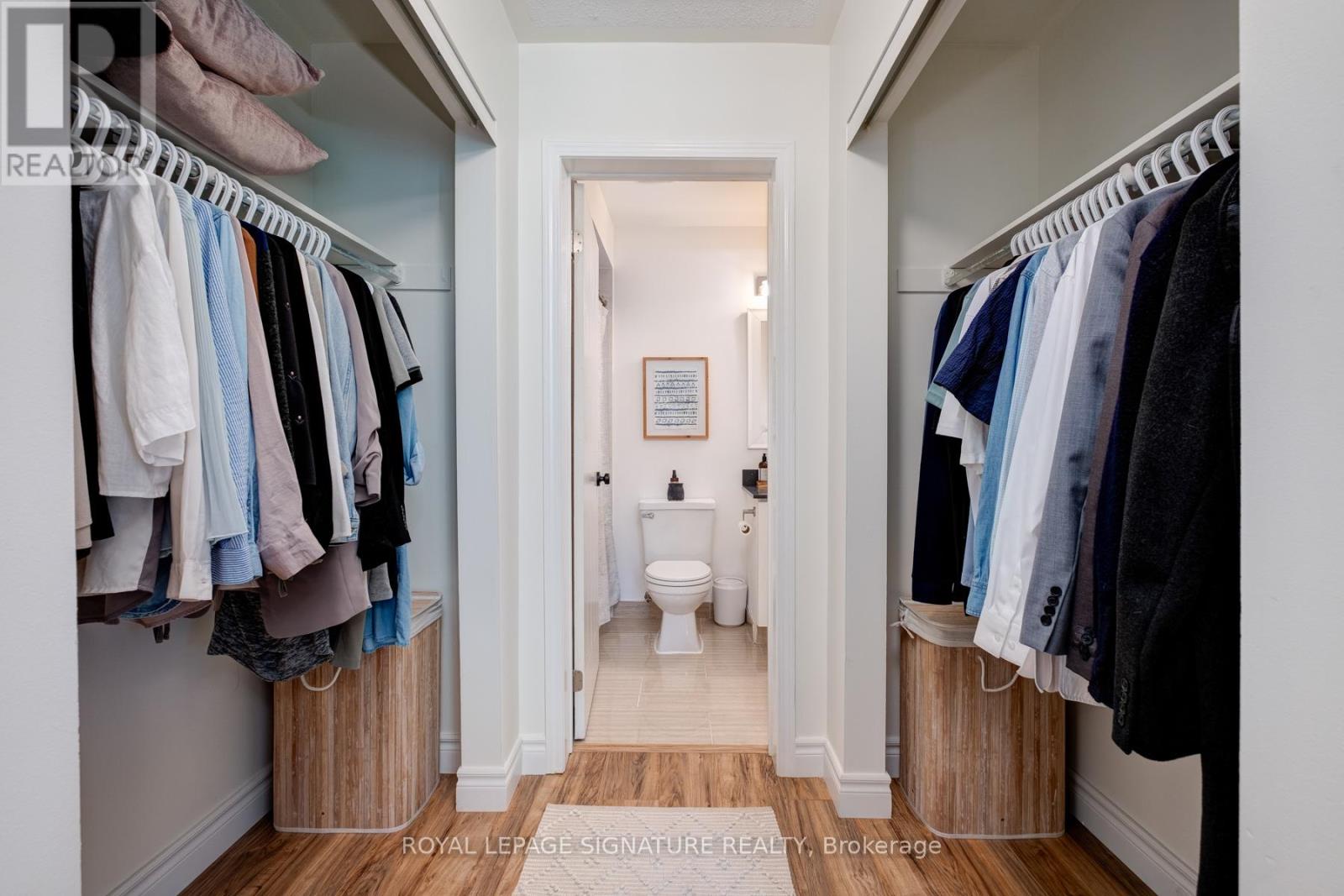5 - 6400 Lawrence Avenue E Toronto, Ontario M1C 5C7
$675,000Maintenance,
$478 Monthly
Maintenance,
$478 MonthlyNestled in the coveted West Rouge neighbourhood, this meticulously remodelled townhouse presents a blend of comfort & style. Boasting three bedrooms & two bathrooms, it features an inviting open-concept layout that includes a kitchen upgraded with quartz countertops, renovated bathrooms, & modern finishings throughout.A standout feature of this property is the private backyard, complete with a large interlock stone patio, offering a private oasis ideal for outdoor dining, gardening, or simply unwinding. Convenience meets lifestyle with proximity to parks, transit and the waterfront. Commuters will appreciate the proximity to Rouge Hill GO Train Station, providing easy access to Union Station in just 30 minutes, as well as convenient TTC routes & quick access to Highway 401. Nature enthusiasts will enjoy being close to the lake & waterfront trails, adding to the appeal of this exceptional location.This townhouse offers a rare opportunity to enjoy modern living in a sought-after community (id:31327)
Property Details
| MLS® Number | E8475252 |
| Property Type | Single Family |
| Community Name | Rouge E10 |
| Amenities Near By | Beach, Park, Public Transit, Schools |
| Community Features | Pet Restrictions |
| Features | Conservation/green Belt |
Building
| Bathroom Total | 2 |
| Bedrooms Above Ground | 3 |
| Bedrooms Total | 3 |
| Amenities | Visitor Parking |
| Appliances | Dishwasher, Dryer, Microwave, Refrigerator, Stove, Washer, Window Coverings |
| Basement Development | Finished |
| Basement Type | N/a (finished) |
| Cooling Type | Central Air Conditioning |
| Exterior Finish | Brick |
| Fireplace Present | Yes |
| Heating Fuel | Natural Gas |
| Heating Type | Forced Air |
| Stories Total | 2 |
| Type | Row / Townhouse |
Parking
| Attached Garage |
Land
| Acreage | No |
| Land Amenities | Beach, Park, Public Transit, Schools |
Rooms
| Level | Type | Length | Width | Dimensions |
|---|---|---|---|---|
| Second Level | Primary Bedroom | 4.66 m | 3.86 m | 4.66 m x 3.86 m |
| Second Level | Bedroom 2 | 2.84 m | 5.32 m | 2.84 m x 5.32 m |
| Second Level | Bedroom 3 | 2.55 m | 3.41 m | 2.55 m x 3.41 m |
| Basement | Recreational, Games Room | 4.43 m | 4.51 m | 4.43 m x 4.51 m |
| Basement | Utility Room | 2.42 m | 3.89 m | 2.42 m x 3.89 m |
| Main Level | Foyer | 1.63 m | 2.97 m | 1.63 m x 2.97 m |
| Main Level | Living Room | 4.65 m | 4.24 m | 4.65 m x 4.24 m |
| Main Level | Dining Room | 4.65 m | 3 m | 4.65 m x 3 m |
| Main Level | Kitchen | 2.5 m | 4.07 m | 2.5 m x 4.07 m |
https://www.realtor.ca/real-estate/27086923/5-6400-lawrence-avenue-e-toronto-rouge-e10
Interested?
Contact us for more information









































