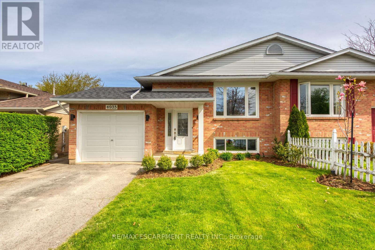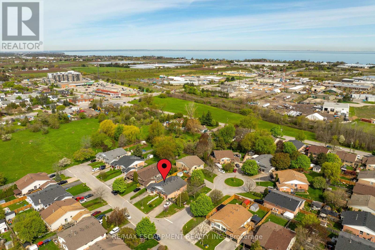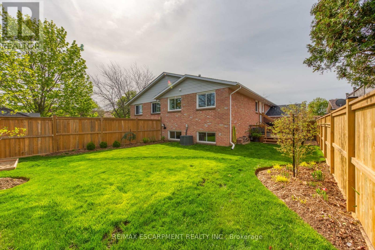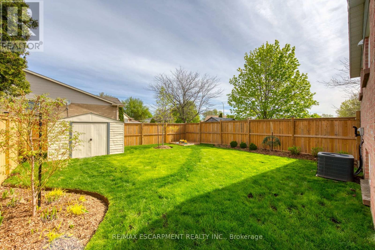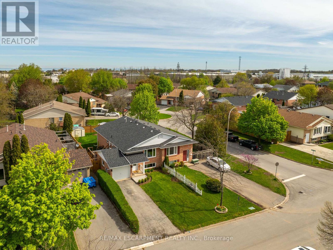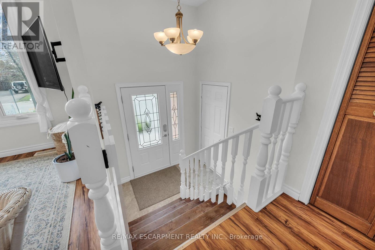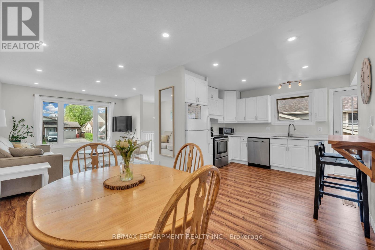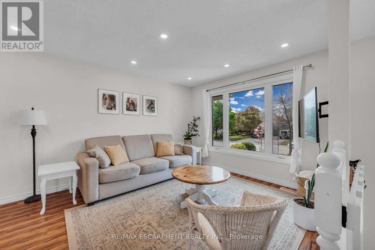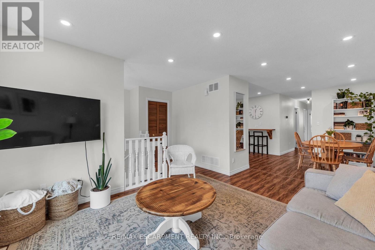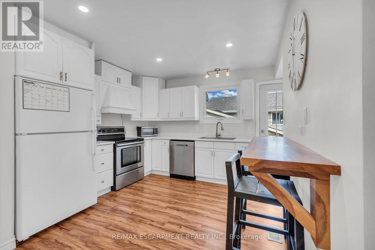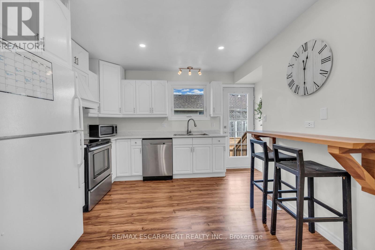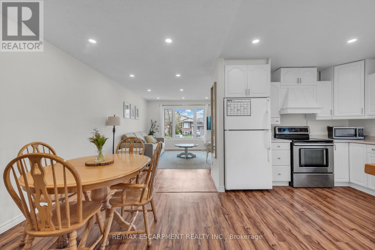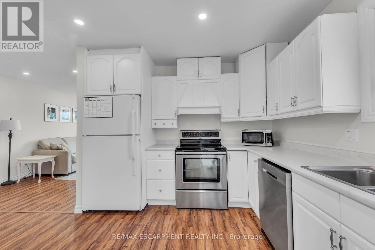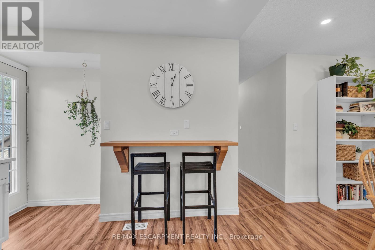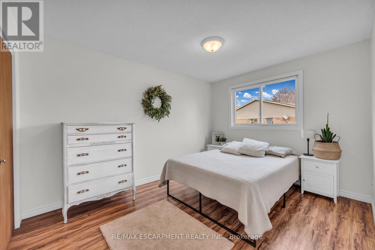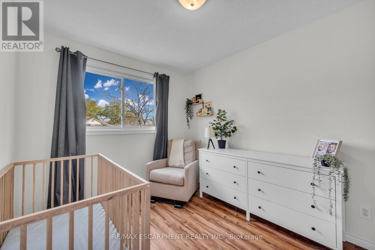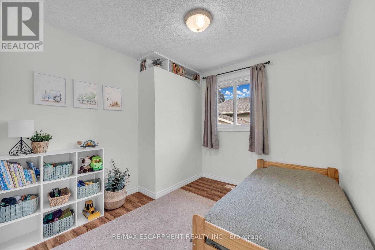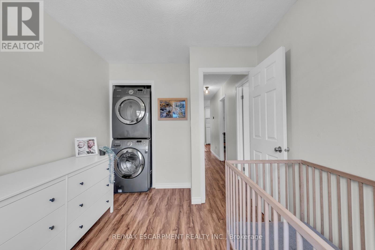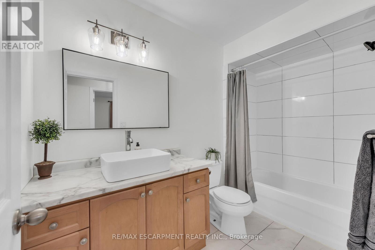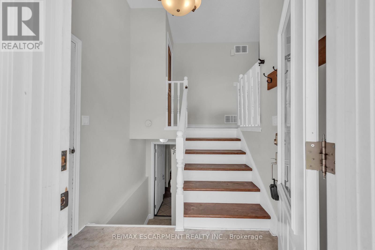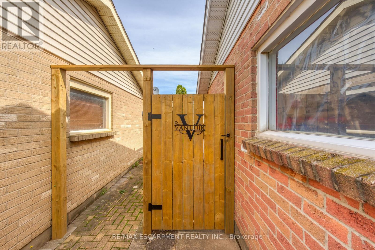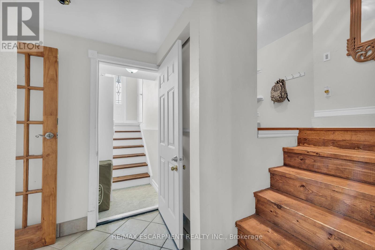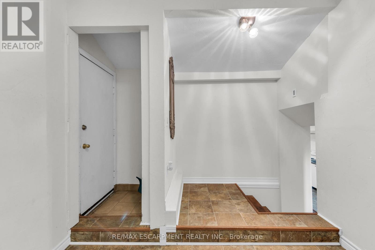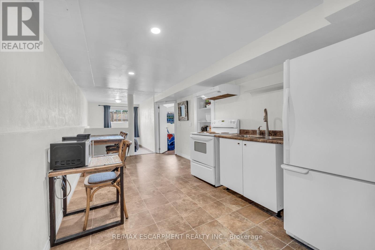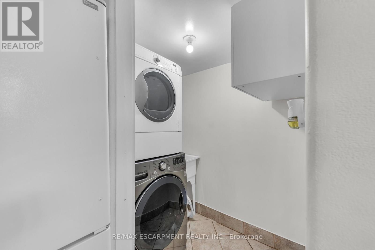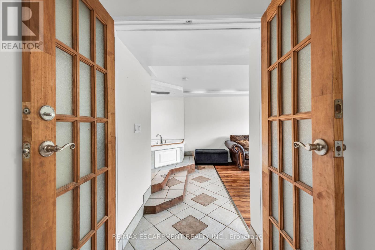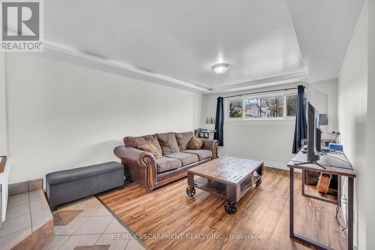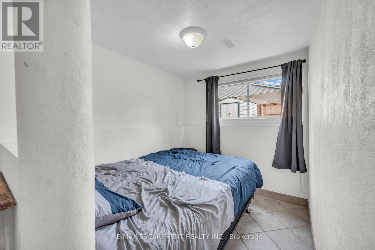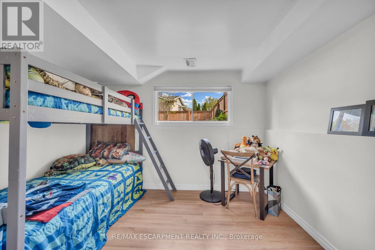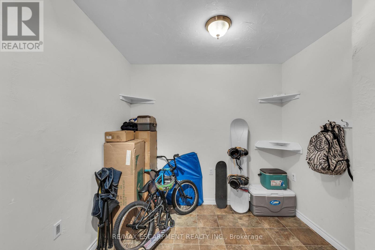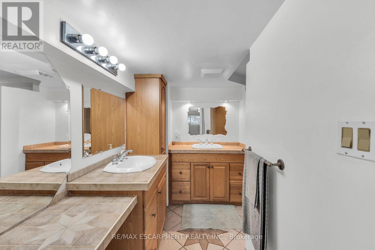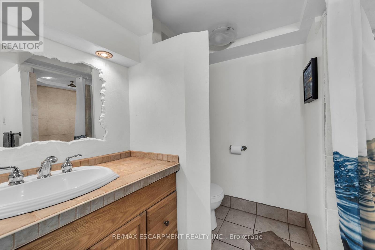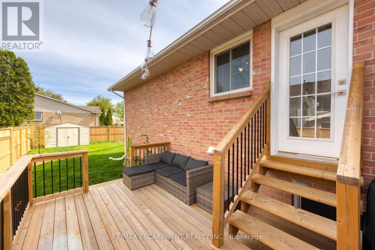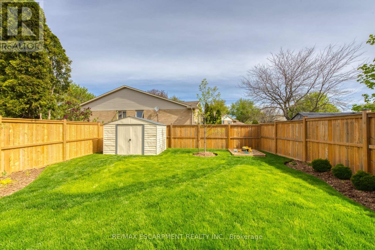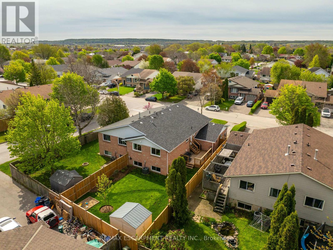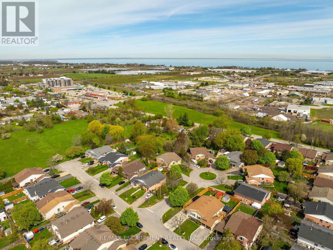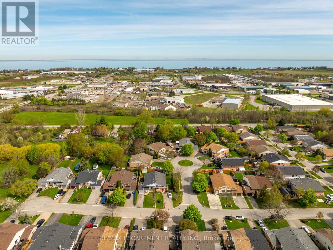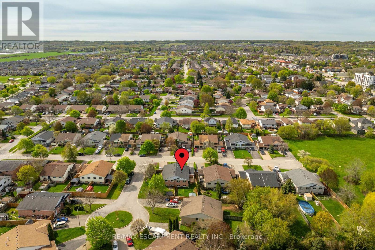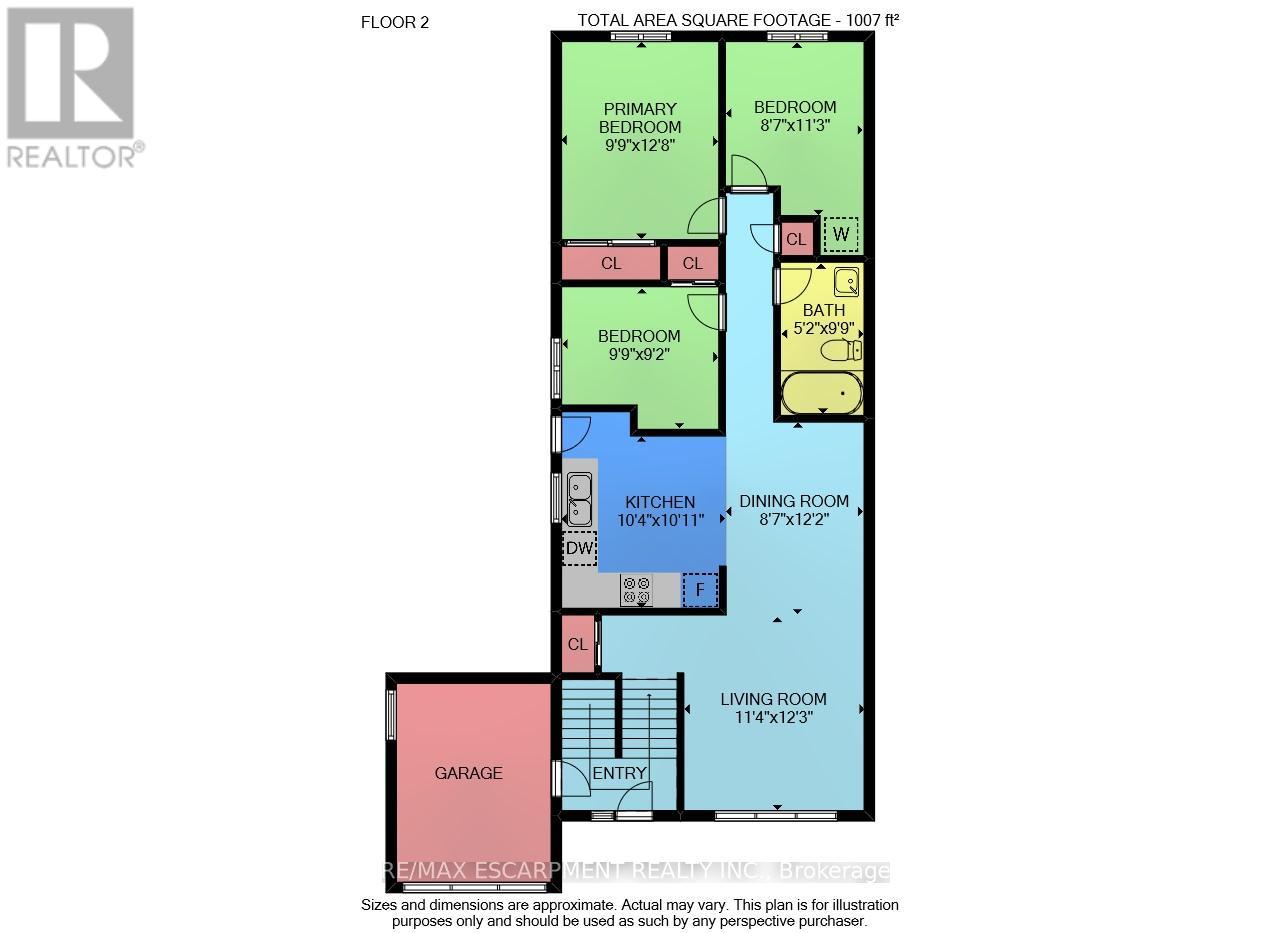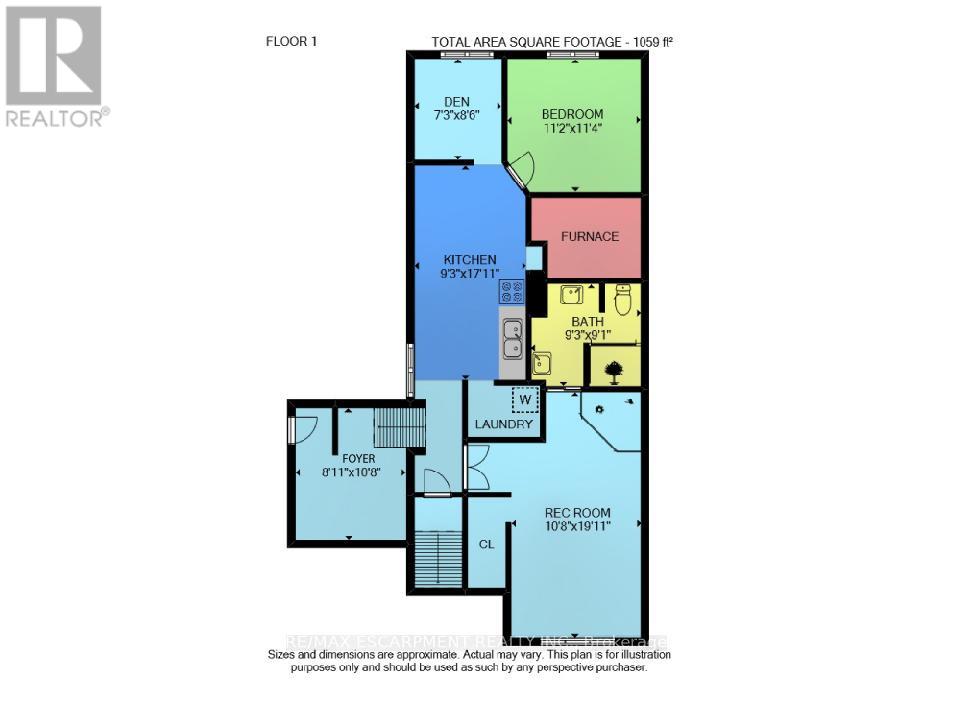4935 Hickory Lane Lincoln, Ontario L0R 0C3
$684,900
Welcome to 4935 Hickory Lane - a beautifully finished home featuring a full in-law suite with a separate entrance AND separate laundry. Ideal setup for multi-generational living or an income-producing opportunity! Located on a dead-end street, this well cared for home is close to all amenities, the QEW, and Lake Ontario. On the main floor is a spacious living room with a large window. Large kitchen with ample cabinetry and a breakfast bar. Also on the main floor are three sizable bedrooms and a large 4-piece bathroom with a tiled shower. Heading to the lower level and youll find a fully equipped in-law suite featuring a kitchen with fridge and stove, laundry, one bedroom, a large living space, and a 5 piece bathroom. The raised bungalow style home ensures large windows and loads of natural light throughout both levels. Enjoy family BBQs and summer nights on the updated deck and spacious backyard. Dont miss your chance to enjoy all that Niagaras wine and fruit region has to offer. **** EXTRAS **** Basement apartment currently generating $1250 per month all in. Vacant possession available, but tenant is also happy to stay. Seller does not warrant retrofit status of basement apartment. (id:31327)
Property Details
| MLS® Number | X8314628 |
| Property Type | Single Family |
| Amenities Near By | Beach, Hospital, Park |
| Features | Cul-de-sac, Carpet Free, In-law Suite |
| Parking Space Total | 3 |
Building
| Bathroom Total | 2 |
| Bedrooms Above Ground | 4 |
| Bedrooms Total | 4 |
| Appliances | Garage Door Opener Remote(s), Blinds, Dishwasher, Dryer, Refrigerator, Stove, Washer |
| Architectural Style | Raised Bungalow |
| Basement Development | Finished |
| Basement Type | N/a (finished) |
| Construction Style Attachment | Semi-detached |
| Cooling Type | Central Air Conditioning |
| Exterior Finish | Brick, Vinyl Siding |
| Foundation Type | Poured Concrete |
| Heating Fuel | Natural Gas |
| Heating Type | Forced Air |
| Stories Total | 1 |
| Type | House |
| Utility Water | Municipal Water |
Parking
| Attached Garage |
Land
| Acreage | No |
| Land Amenities | Beach, Hospital, Park |
| Sewer | Sanitary Sewer |
| Size Irregular | 34.7 X 117.76 Ft |
| Size Total Text | 34.7 X 117.76 Ft|under 1/2 Acre |
Rooms
| Level | Type | Length | Width | Dimensions |
|---|---|---|---|---|
| Basement | Bedroom | 3.4 m | 3.45 m | 3.4 m x 3.45 m |
| Basement | Kitchen | 2.82 m | 5.46 m | 2.82 m x 5.46 m |
| Basement | Den | 2.21 m | 2.59 m | 2.21 m x 2.59 m |
| Basement | Recreational, Games Room | 3.25 m | 6.07 m | 3.25 m x 6.07 m |
| Basement | Foyer | 2.72 m | 3.25 m | 2.72 m x 3.25 m |
| Main Level | Kitchen | 3.15 m | 3.33 m | 3.15 m x 3.33 m |
| Main Level | Dining Room | 2.62 m | 3.71 m | 2.62 m x 3.71 m |
| Main Level | Living Room | 3.45 m | 3.73 m | 3.45 m x 3.73 m |
| Main Level | Primary Bedroom | 2.97 m | 3.86 m | 2.97 m x 3.86 m |
| Main Level | Bedroom | 2.62 m | 3.43 m | 2.62 m x 3.43 m |
| Main Level | Bedroom 2 | 2.97 m | 2.79 m | 2.97 m x 2.79 m |
https://www.realtor.ca/real-estate/26859706/4935-hickory-lane-lincoln
Interested?
Contact us for more information

