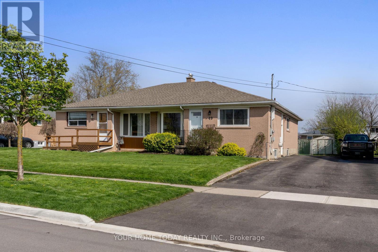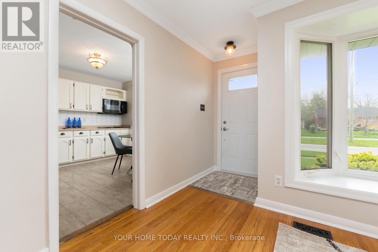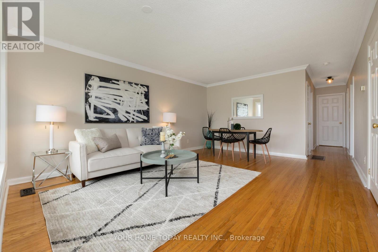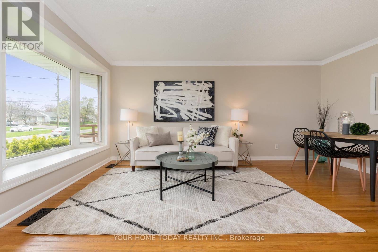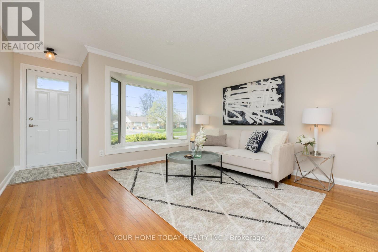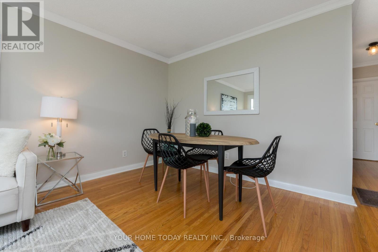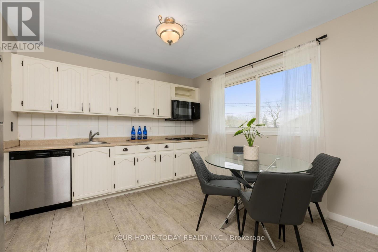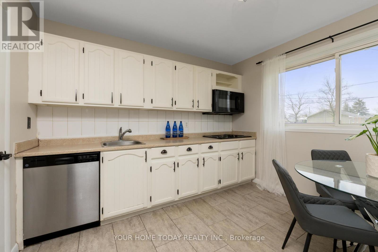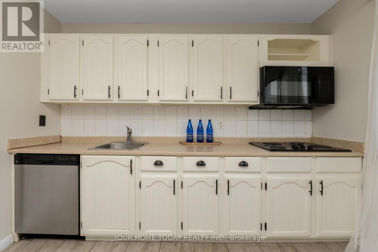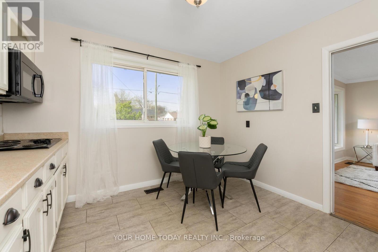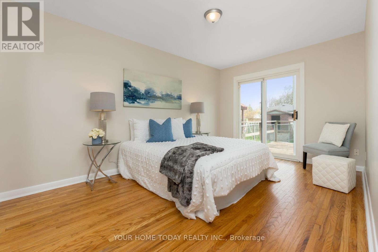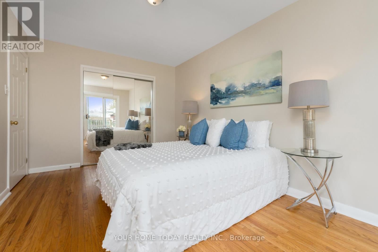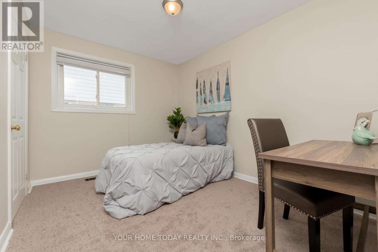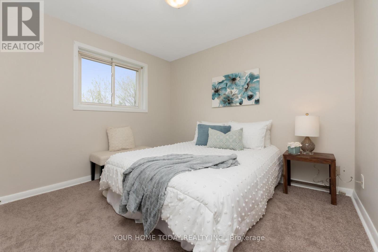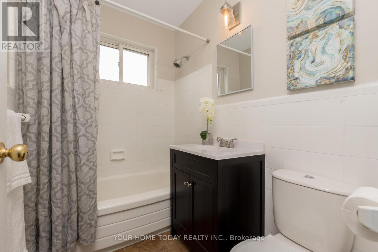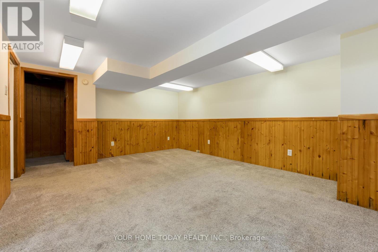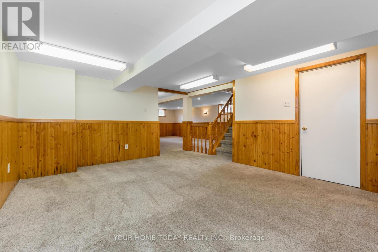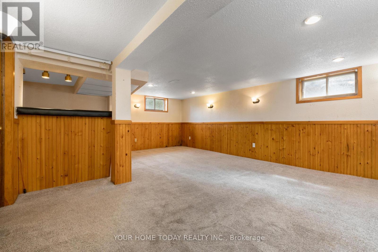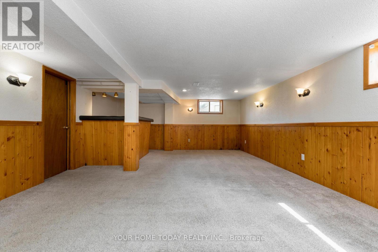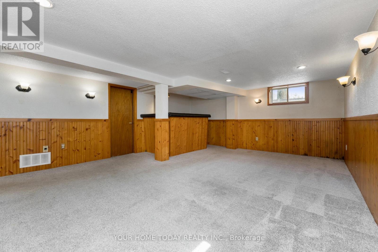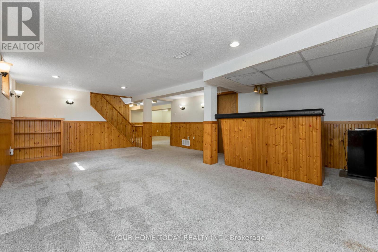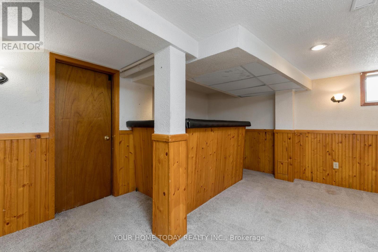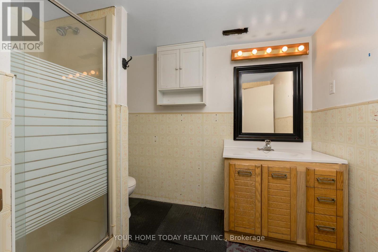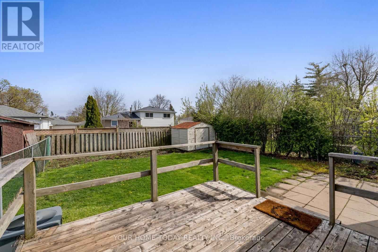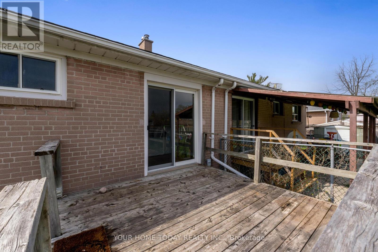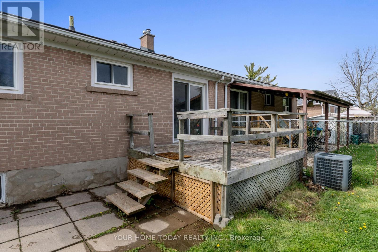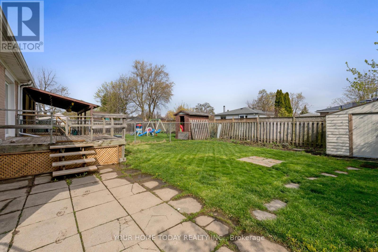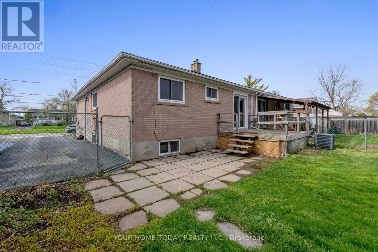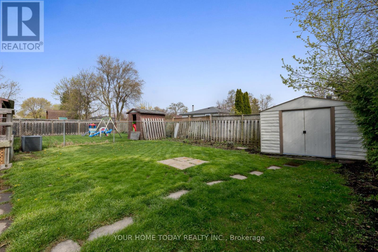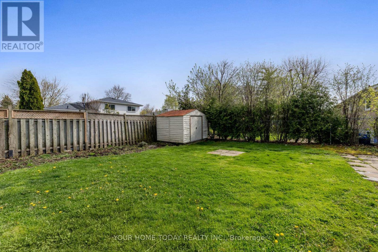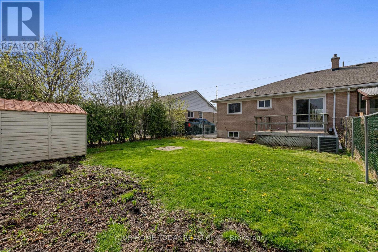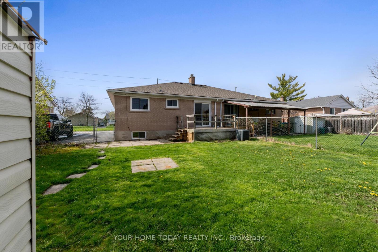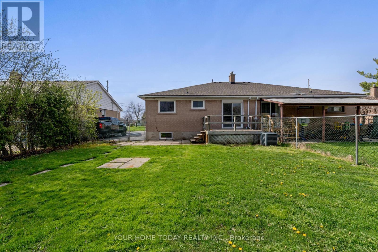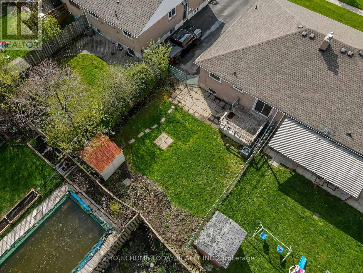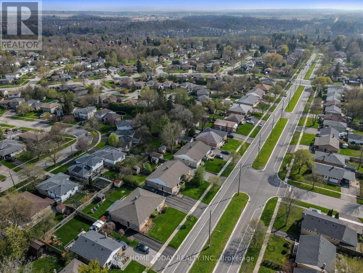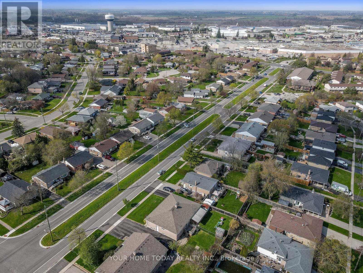49 Sargent Road Halton Hills, Ontario L7G 1K8
$799,900
Attention first time buyers and downsizers!! Wonderful opportunity for in-laws or extended family. This 3-bedroom, 2-bathroom home with separate entrance to finished lower level complete with wet bar and 3-piece bathroom may be just whats needed to help get you into the market!! The nicely updated main level offers hardwood flooring and crown molding in the combined living/dining room. The sun-filled kitchen features built-in appliances, backsplash, pot drawers and great work space. Three good-sized bedrooms, the primary with walkout to deck, and the 4-piece bathroom complete the level. The lower level offers a wet bar, living/rec room, 3-piece bathroom, laundry and plenty of storage/utility space. Parking for 3 cars in the driveway is a bonus! **** EXTRAS **** Great central Georgetown location! Close to schools, shops, parks, restaurants and more. (id:31327)
Property Details
| MLS® Number | W8293190 |
| Property Type | Single Family |
| Community Name | Georgetown |
| Amenities Near By | Hospital, Schools |
| Community Features | Community Centre |
| Parking Space Total | 3 |
Building
| Bathroom Total | 2 |
| Bedrooms Above Ground | 3 |
| Bedrooms Total | 3 |
| Appliances | Water Softener, Dishwasher, Dryer, Microwave, Oven, Refrigerator, Stove, Washer |
| Architectural Style | Bungalow |
| Basement Development | Finished |
| Basement Features | Separate Entrance |
| Basement Type | N/a (finished) |
| Construction Style Attachment | Semi-detached |
| Cooling Type | Central Air Conditioning |
| Exterior Finish | Brick |
| Foundation Type | Unknown |
| Heating Fuel | Natural Gas |
| Heating Type | Forced Air |
| Stories Total | 1 |
| Type | House |
| Utility Water | Municipal Water |
Land
| Acreage | No |
| Land Amenities | Hospital, Schools |
| Sewer | Sanitary Sewer |
| Size Irregular | 37.55 X 110.14 Ft |
| Size Total Text | 37.55 X 110.14 Ft |
Rooms
| Level | Type | Length | Width | Dimensions |
|---|---|---|---|---|
| Basement | Office | 4.6 m | 3.78 m | 4.6 m x 3.78 m |
| Basement | Recreational, Games Room | 6.76 m | 4.62 m | 6.76 m x 4.62 m |
| Basement | Laundry Room | Measurements not available | ||
| Ground Level | Living Room | 5.21 m | 4.06 m | 5.21 m x 4.06 m |
| Ground Level | Dining Room | 5.21 m | 4.06 m | 5.21 m x 4.06 m |
| Ground Level | Kitchen | 3.38 m | 3.25 m | 3.38 m x 3.25 m |
| Ground Level | Primary Bedroom | 4.47 m | 3 m | 4.47 m x 3 m |
| Ground Level | Bedroom 2 | 3.2 m | 2.82 m | 3.2 m x 2.82 m |
| Ground Level | Bedroom 3 | 3.4 m | 2.74 m | 3.4 m x 2.74 m |
https://www.realtor.ca/real-estate/26827492/49-sargent-road-halton-hills-georgetown
Interested?
Contact us for more information

