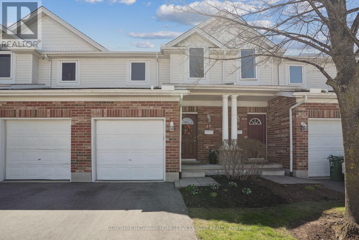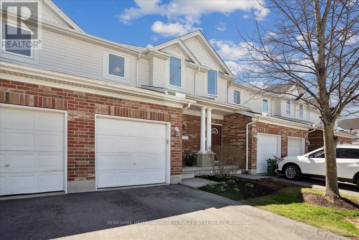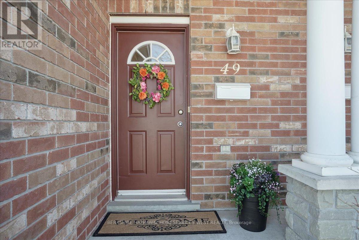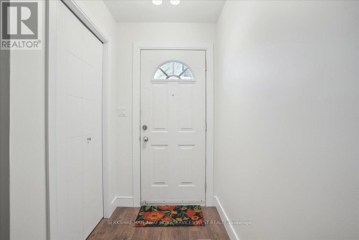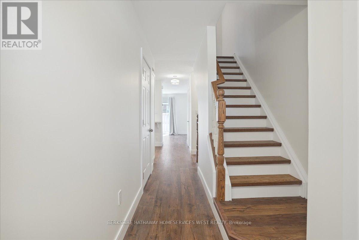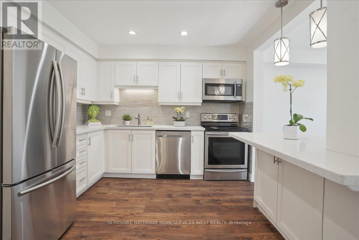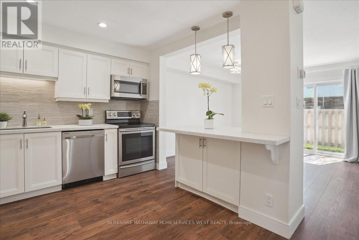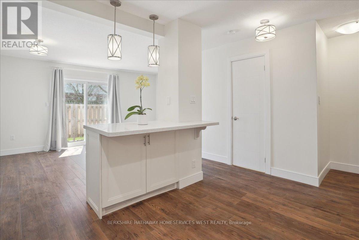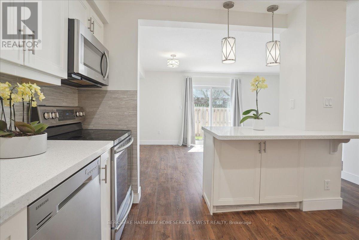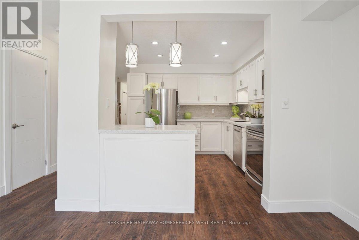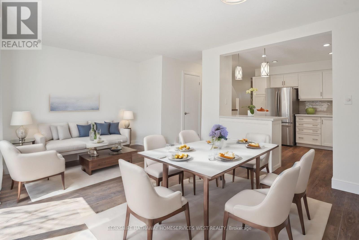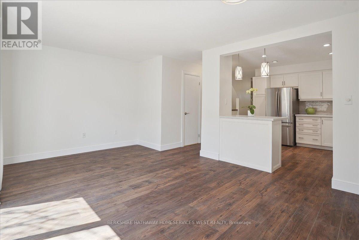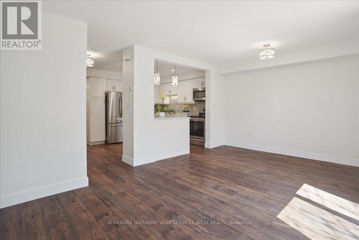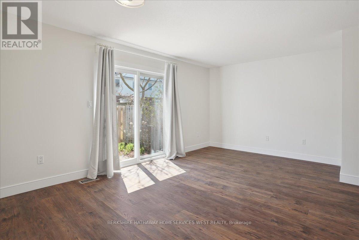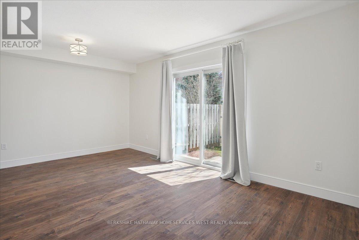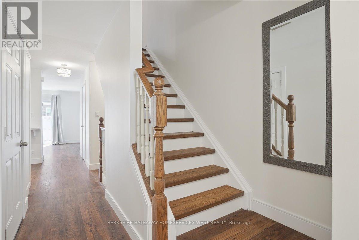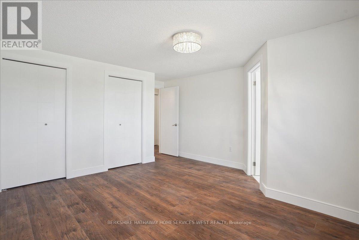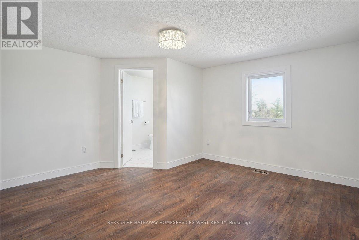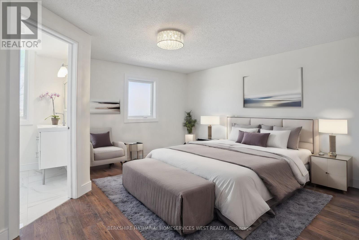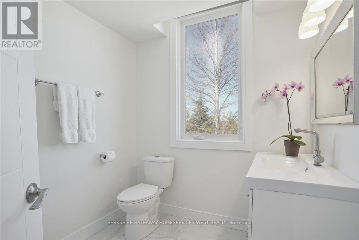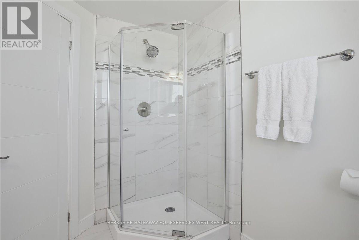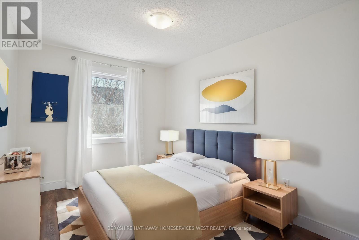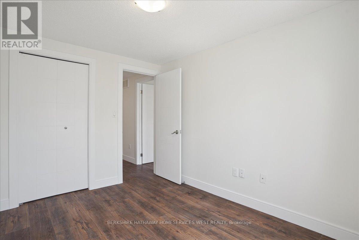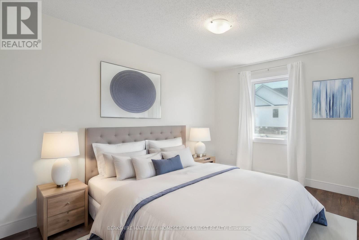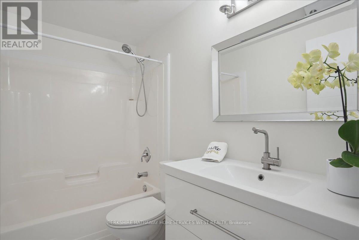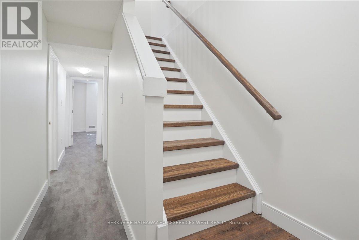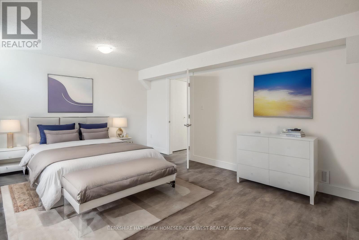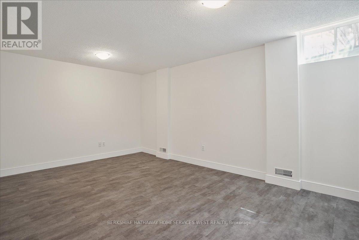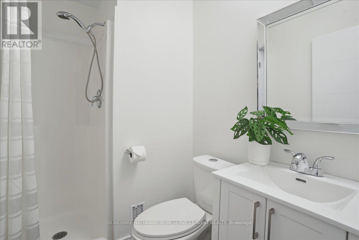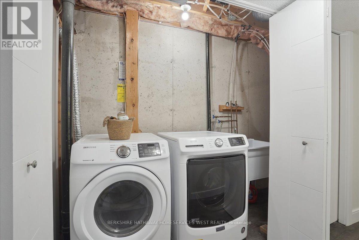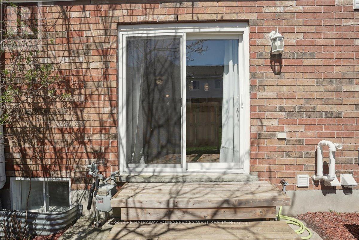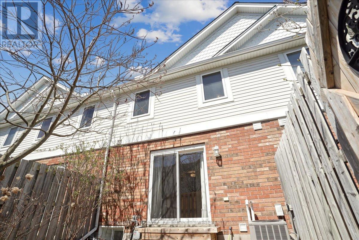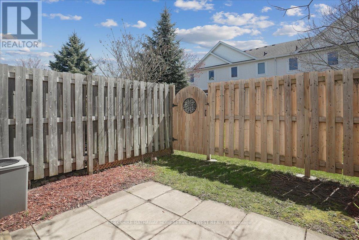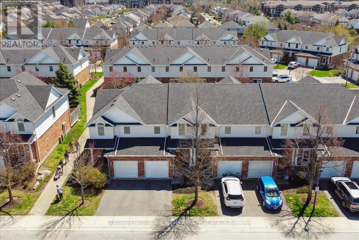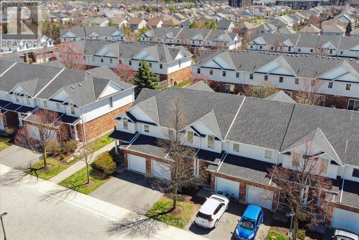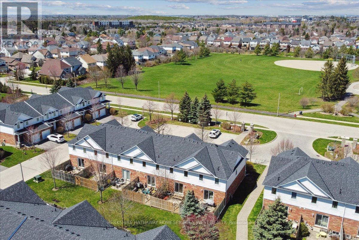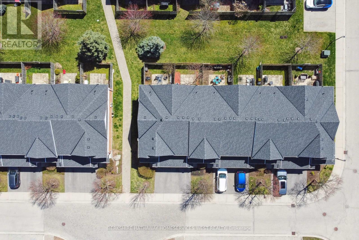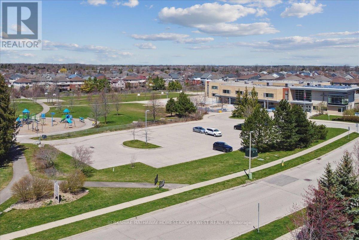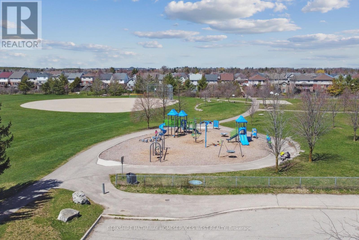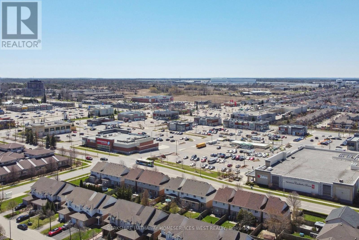#49 -151 Clairfields Dr E Guelph, Ontario N1L 1P5
$699,900Maintenance,
$280 Monthly
Maintenance,
$280 MonthlyTucked away in the highly sought after neighbourhood of Westminster Woods in the heart of Guelph, sits 151 Clairfields #49, this townhouse stands out, its been completely updated and freshly painted throughout and has a unique feature of an ensuite bathroom added to the primary bedroom, setting it apart from other units in this complex. Boasting four bedrooms and four bathrooms in total, ample storage and visitor parking, this townhome offers unparalleled convenience and family living. The spacious primary bedroom with its exclusive ensuite provides a private retreat for residents, offering a touch of elegance and comfort. The additional 4 bedrooms and 4 bathrooms ensure that every resident and guest has their own space and privacy, making daily routines a breeze. In addition to this standout feature, the townhouse has been completely updated and freshly painted, offering a well-designed layout with a beautiful white kitchen. Featuring stainless steel appliances, white quartz countertops and engineered hardwood throughout. The open-concept living and dining area is perfect for entertaining guests or relaxing with family. Westminster Woods park just across the street and private backyard adds a touch of tranquility, ideal for enjoying outdoor activities or simply unwinding after a long day. Guelph is renowned for its picturesque landscapes! Nature enthusiasts will appreciate the proximity to parks and trails offering opportunities for outdoor activities and leisurely strolls. Close proximity to the University of Guelph just 3.8km away, nearby shopping centers, restaurants, and recreational facilities cater to a variety of interests, ensuring there is always something to do in the neighbourhood! Some photos have been virtually staged. (id:31327)
Open House
This property has open houses!
2:00 pm
Ends at:4:00 pm
2:00 pm
Ends at:4:00 pm
Property Details
| MLS® Number | X8269376 |
| Property Type | Single Family |
| Community Name | Pine Ridge |
| Amenities Near By | Park, Public Transit, Schools |
| Parking Space Total | 2 |
Building
| Bathroom Total | 4 |
| Bedrooms Above Ground | 3 |
| Bedrooms Below Ground | 1 |
| Bedrooms Total | 4 |
| Amenities | Picnic Area |
| Basement Development | Finished |
| Basement Type | Full (finished) |
| Cooling Type | Central Air Conditioning |
| Exterior Finish | Brick, Vinyl Siding |
| Heating Fuel | Natural Gas |
| Heating Type | Forced Air |
| Stories Total | 2 |
| Type | Row / Townhouse |
Parking
| Garage | |
| Visitor Parking |
Land
| Acreage | No |
| Land Amenities | Park, Public Transit, Schools |
Rooms
| Level | Type | Length | Width | Dimensions |
|---|---|---|---|---|
| Second Level | Primary Bedroom | 4.11 m | 4.86 m | 4.11 m x 4.86 m |
| Second Level | Bedroom 2 | 2.54 m | 4.48 m | 2.54 m x 4.48 m |
| Second Level | Bedroom 3 | 2.57 m | 3.41 m | 2.57 m x 3.41 m |
| Basement | Bedroom | 5.02 m | 3.52 m | 5.02 m x 3.52 m |
| Basement | Utility Room | 3.1 m | 3.11 m | 3.1 m x 3.11 m |
| Main Level | Living Room | 5.23 m | 3.63 m | 5.23 m x 3.63 m |
| Main Level | Dining Room | 5.23 m | 3.63 m | 5.23 m x 3.63 m |
| Main Level | Kitchen | 3.14 m | 3.2 m | 3.14 m x 3.2 m |
https://www.realtor.ca/real-estate/26800054/49-151-clairfields-dr-e-guelph-pine-ridge
Interested?
Contact us for more information

