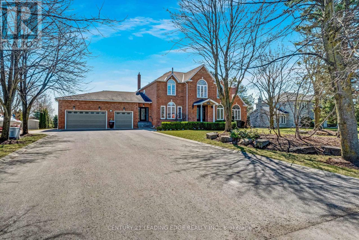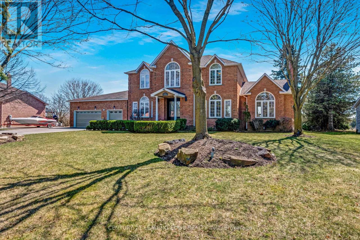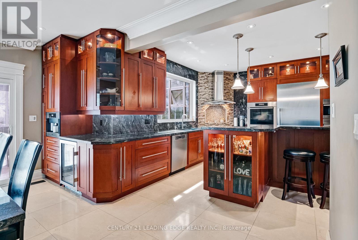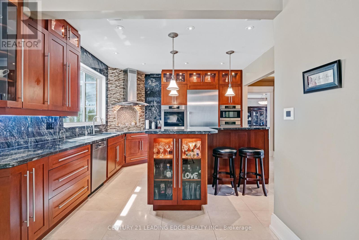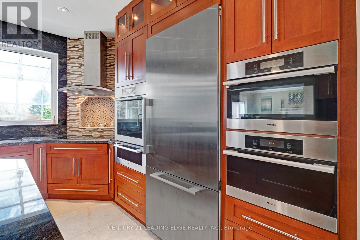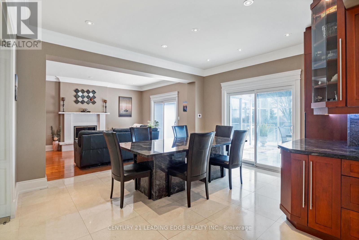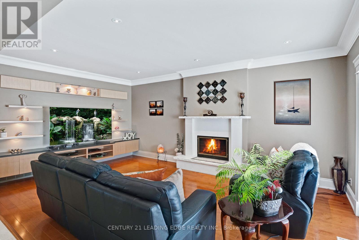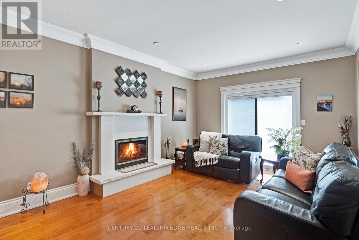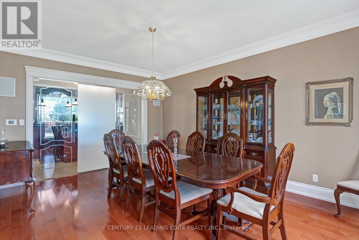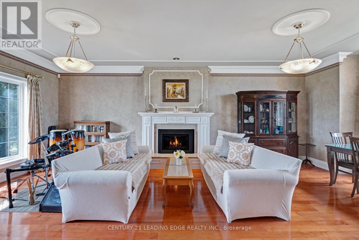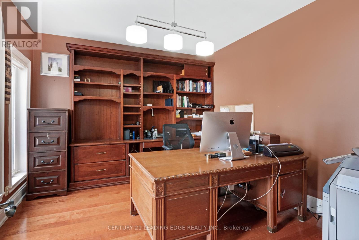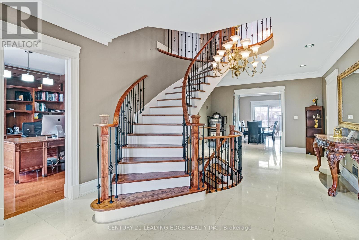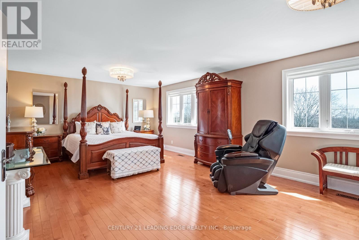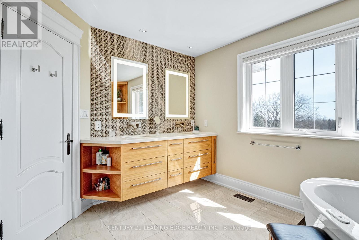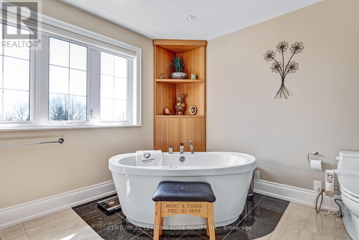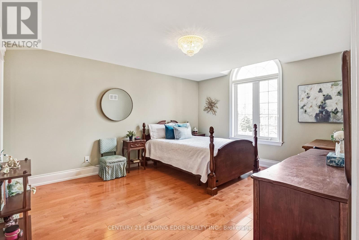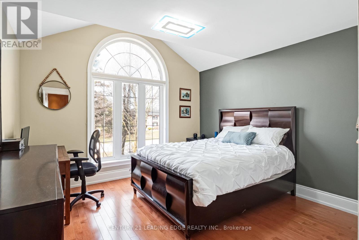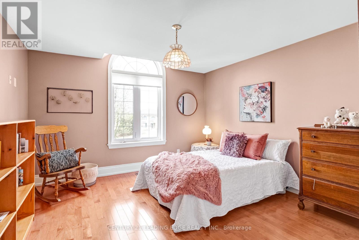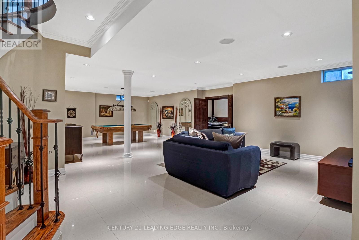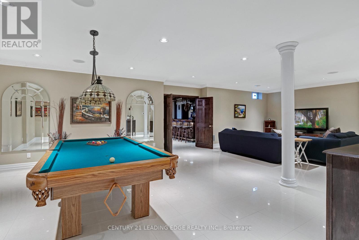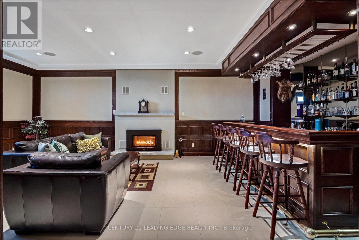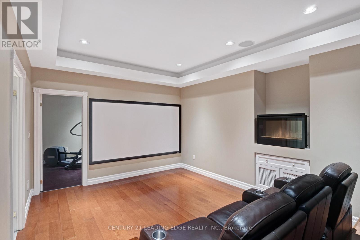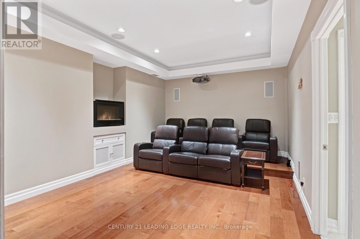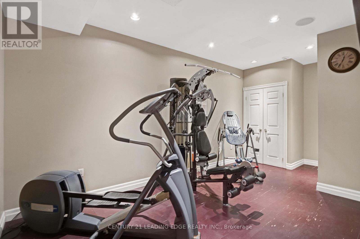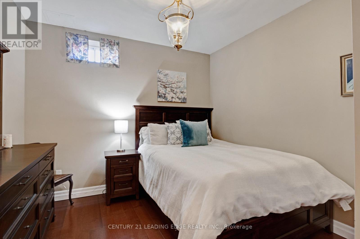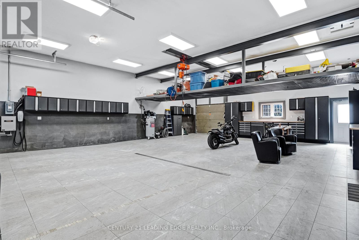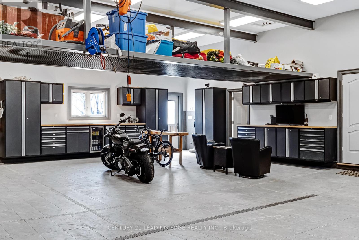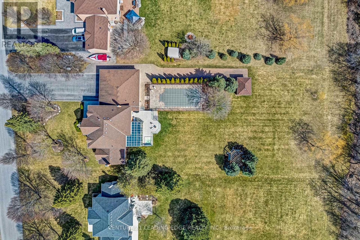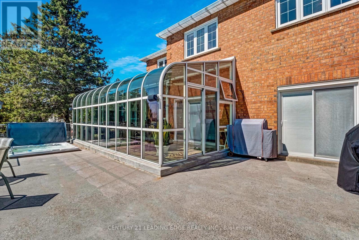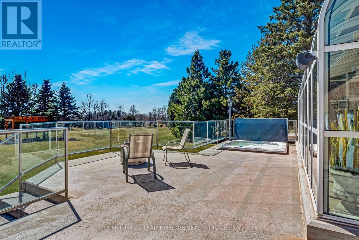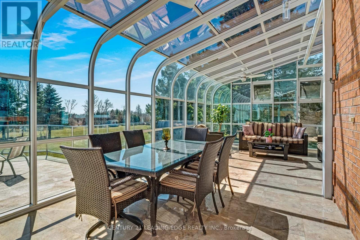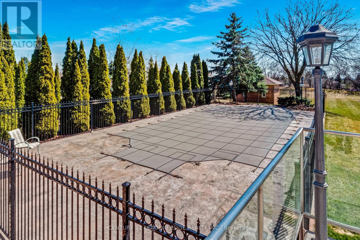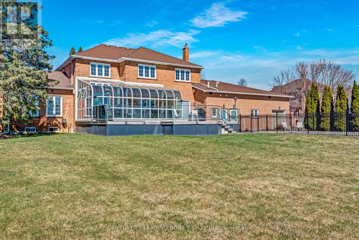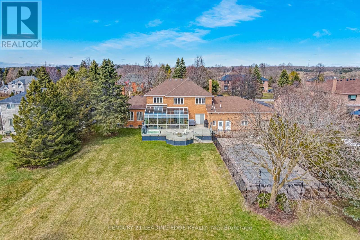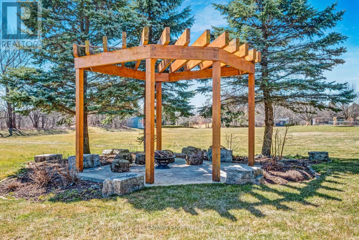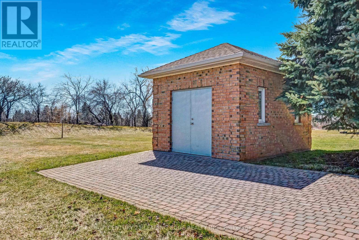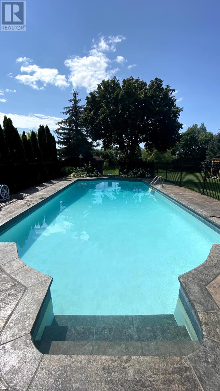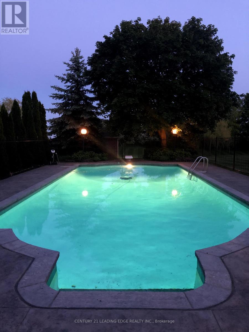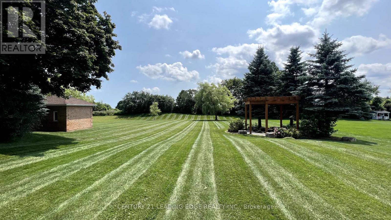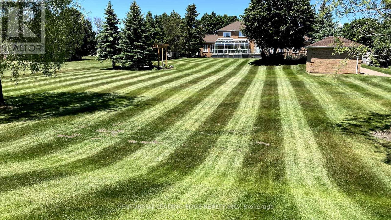48 Raeview Dr Whitchurch-Stouffville, Ontario L4A 3G7
$3,100,000
**CLICK on MultiMedia Icon for FULL Virtual tour!!! **Welcome to Sleepy Hollow Estates! Backing onto the Sleepy Hollow Golf &Country club and only 5 min outside of town! This 4600sqft (approx - above grade) estate home features 9' ceilings, a stunning custom kitchen with b/I appliances, lots of natural light flooding the spacious rooms, a formal dining room, 3 fireplaces, 6 washrooms, sprawling finished basement with 5th bedroom, home theatre, gym/workout room, as well as a recreational room and another room with full bar. The inground gunite pool is surrounded by pattern concrete, a lower patio as well as upper sundeck that has access to the home's glass sunroom. And that's just the beginning! the Garage fits 6 vehicles (3 car tandem) and is dream space with radiant heat flooring and porcelain tiles in the garage! Enough room to host parties or watch TV - full garage door access to back of property! Extra tall garage doors in front of house! An Additional washroom off the garage with access to the pool area is fantastic for working outdoors/ at pool or in garage. Driveway is oversized with extra parking, and brick storage shed towards back of property. This home is a must see! It's a private oasis but still in a community just outside town but close to all amenities and to Old Elm train station for easier commute! **** EXTRAS **** See full list of upgrades on listing (id:31327)
Property Details
| MLS® Number | N8196442 |
| Property Type | Single Family |
| Community Name | Rural Whitchurch-Stouffville |
| Parking Space Total | 18 |
| Pool Type | Inground Pool |
Building
| Bathroom Total | 6 |
| Bedrooms Above Ground | 4 |
| Bedrooms Below Ground | 1 |
| Bedrooms Total | 5 |
| Basement Development | Finished |
| Basement Features | Separate Entrance |
| Basement Type | N/a (finished) |
| Construction Style Attachment | Detached |
| Cooling Type | Central Air Conditioning |
| Exterior Finish | Brick |
| Fireplace Present | Yes |
| Stories Total | 2 |
| Type | House |
Parking
| Attached Garage |
Land
| Acreage | No |
| Sewer | Septic System |
| Size Irregular | 121 X 368 Ft |
| Size Total Text | 121 X 368 Ft|1/2 - 1.99 Acres |
Rooms
| Level | Type | Length | Width | Dimensions |
|---|---|---|---|---|
| Second Level | Primary Bedroom | 4.47 m | 7.18 m | 4.47 m x 7.18 m |
| Second Level | Bedroom 2 | 4.72 m | 3.96 m | 4.72 m x 3.96 m |
| Second Level | Bedroom 3 | 3.63 m | 3.84 m | 3.63 m x 3.84 m |
| Second Level | Bedroom 4 | 3.94 m | 4.32 m | 3.94 m x 4.32 m |
| Basement | Recreational, Games Room | 10.16 m | 5.5 m | 10.16 m x 5.5 m |
| Main Level | Office | 3.2 m | 3.94 m | 3.2 m x 3.94 m |
| Main Level | Dining Room | 3.81 m | 5.36 m | 3.81 m x 5.36 m |
| Main Level | Kitchen | 3.81 m | 4.62 m | 3.81 m x 4.62 m |
| Main Level | Eating Area | 4.52 m | 3.35 m | 4.52 m x 3.35 m |
| Main Level | Family Room | 3.91 m | 5.82 m | 3.91 m x 5.82 m |
| Main Level | Sunroom | 7.72 m | 4.11 m | 7.72 m x 4.11 m |
| Main Level | Living Room | 7.88 m | 5.03 m | 7.88 m x 5.03 m |
Interested?
Contact us for more information

