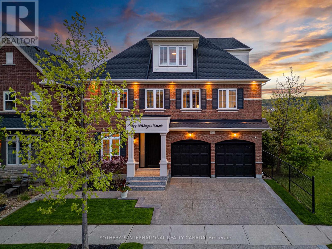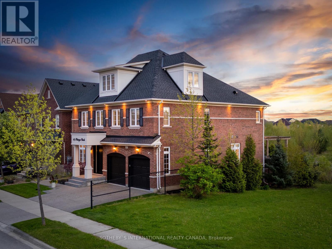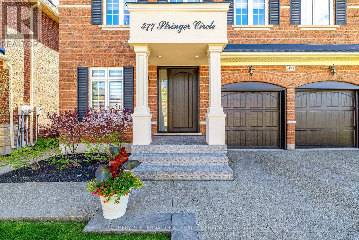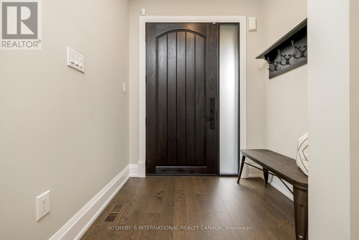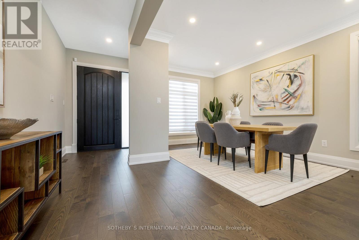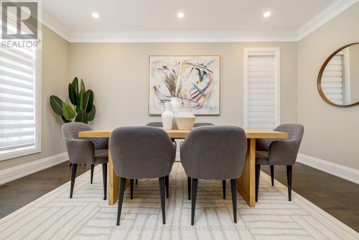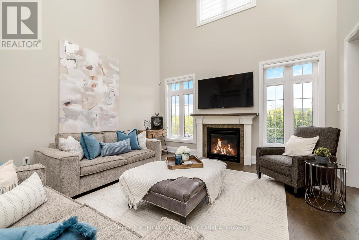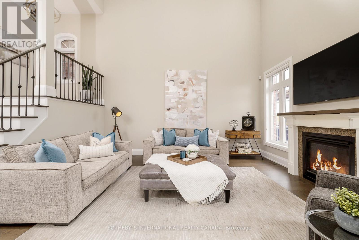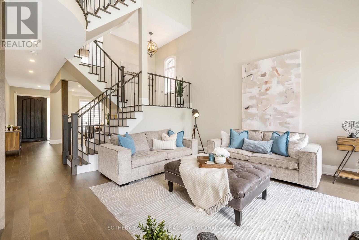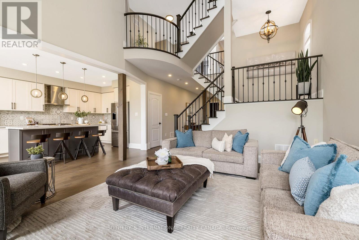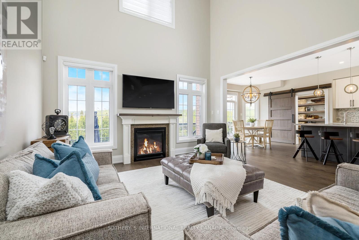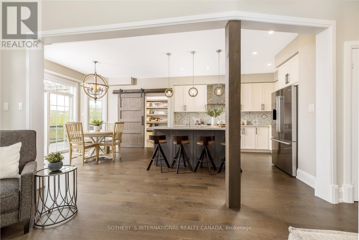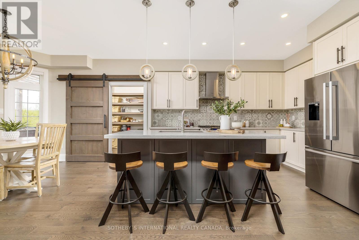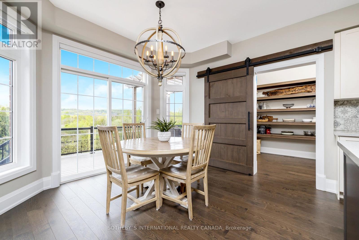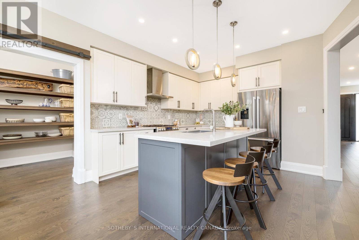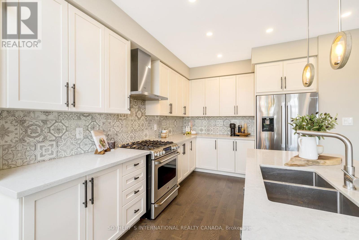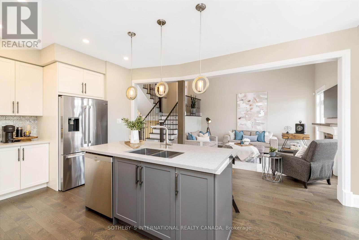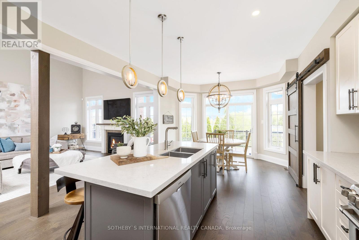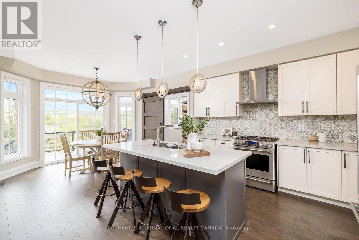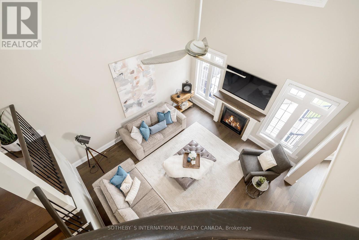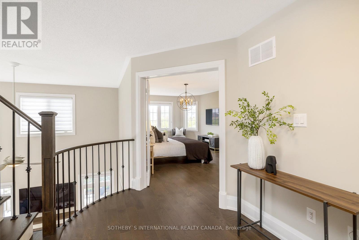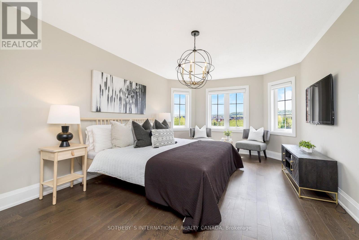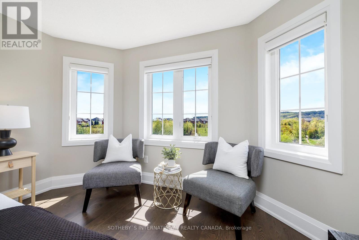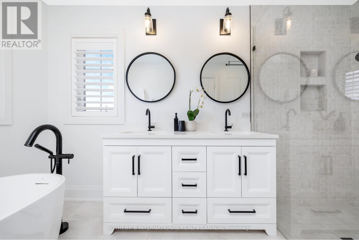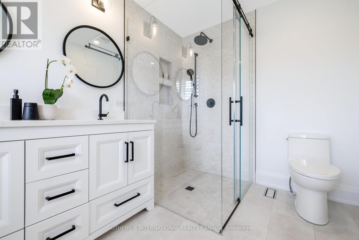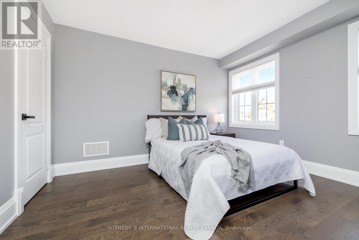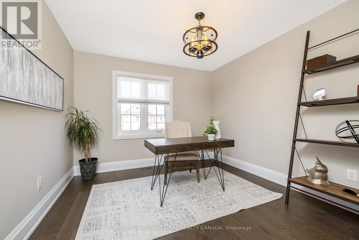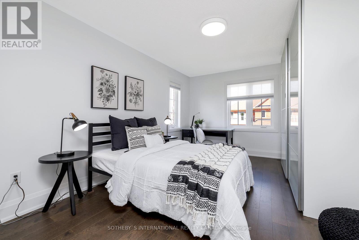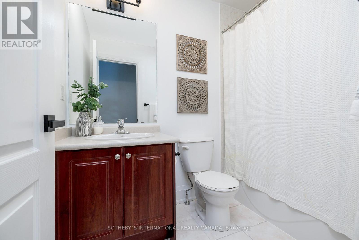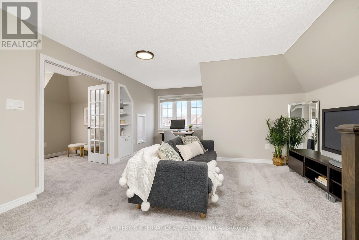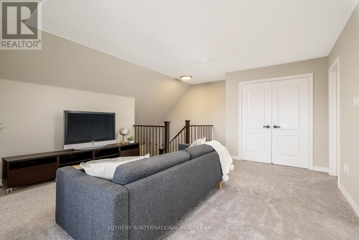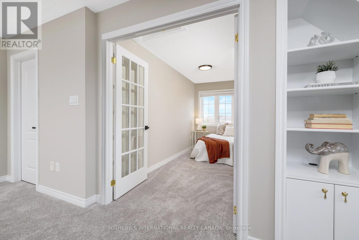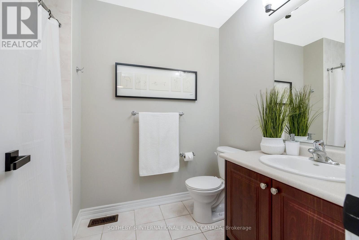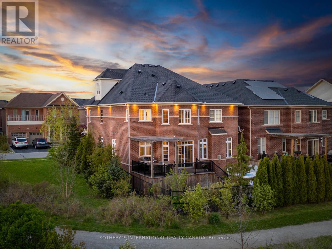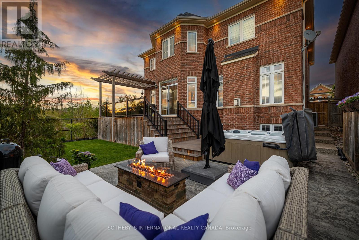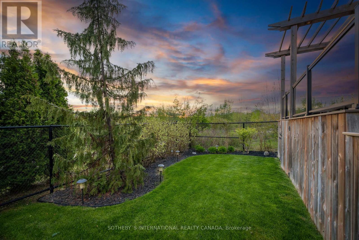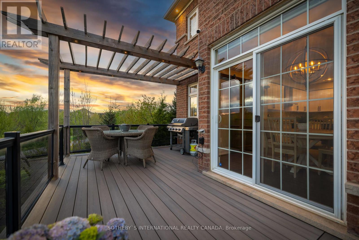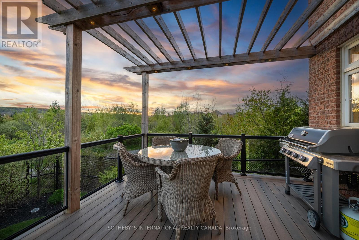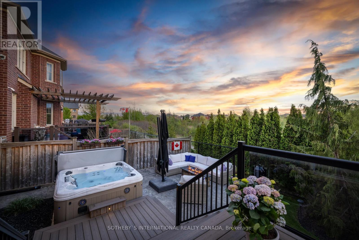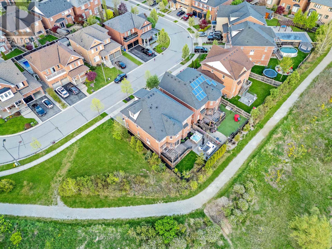477 Stringer Circ Milton, Ontario L9T 0T3
$1,750,000
Nestled on a quiet street, backing on to protected greenspace, offering panoramic views of the escarpment and magnificent sunsets. This Arista built ""Livingston"" model is completely updated with over 3100 sqft, an open concept floor plan featuring dramatic 17' ceiling in the family room, professionally designed and renovated throughout. Equipped with 5 bedrooms that includes a 550 sqft loft - the perfect teenager retreat or kids playroom. Ideal for outdoor living / entertaining as well - professionally landscaped with irrigation, landscape lighting, composite deck, concrete patio, and hot tub. Roof, furnace, and AC (2021), water heater (owned 2022). Rough in for electric car charger. Walking distance to two elementary schools, parks, walking trails, and rec center, and a short commute to downtown, conservation parks, and hwy access. Stop by our open house this Saturday and Sunday from 2-4 pm to see this one for yourself! (id:31327)
Open House
This property has open houses!
2:00 pm
Ends at:4:00 pm
Property Details
| MLS® Number | W8322626 |
| Property Type | Single Family |
| Community Name | Scott |
| Amenities Near By | Hospital, Park |
| Community Features | Community Centre |
| Features | Conservation/green Belt |
| Parking Space Total | 4 |
Building
| Bathroom Total | 4 |
| Bedrooms Above Ground | 5 |
| Bedrooms Total | 5 |
| Basement Development | Unfinished |
| Basement Type | Full (unfinished) |
| Construction Style Attachment | Detached |
| Cooling Type | Central Air Conditioning |
| Exterior Finish | Brick |
| Fireplace Present | Yes |
| Heating Fuel | Natural Gas |
| Heating Type | Forced Air |
| Stories Total | 2 |
| Type | House |
Parking
| Garage |
Land
| Acreage | No |
| Land Amenities | Hospital, Park |
| Size Irregular | 43.05 X 87.1 Ft |
| Size Total Text | 43.05 X 87.1 Ft |
Rooms
| Level | Type | Length | Width | Dimensions |
|---|---|---|---|---|
| Second Level | Primary Bedroom | 3.66 m | 6.25 m | 3.66 m x 6.25 m |
| Second Level | Bedroom 2 | 3.3 m | 4.88 m | 3.3 m x 4.88 m |
| Second Level | Bedroom 3 | 3.71 m | 3.66 m | 3.71 m x 3.66 m |
| Second Level | Bedroom 4 | 3.35 m | 3.66 m | 3.35 m x 3.66 m |
| Third Level | Bedroom 5 | 4.05 m | 2.62 m | 4.05 m x 2.62 m |
| Main Level | Dining Room | 4.88 m | 4.93 m | 4.88 m x 4.93 m |
| Main Level | Family Room | 4.57 m | 4.88 m | 4.57 m x 4.88 m |
| Main Level | Kitchen | 3.96 m | 3.96 m | 3.96 m x 3.96 m |
| Main Level | Eating Area | 3.66 m | 3.35 m | 3.66 m x 3.35 m |
https://www.realtor.ca/real-estate/26871235/477-stringer-circ-milton-scott
Interested?
Contact us for more information

