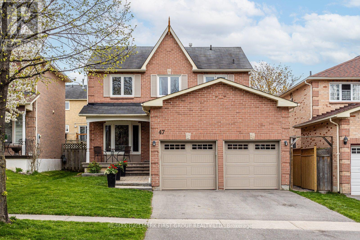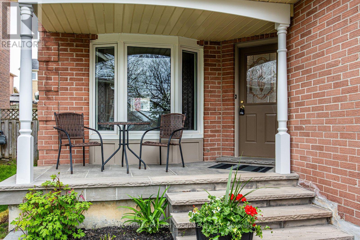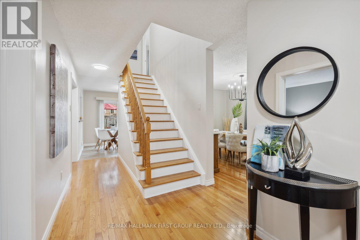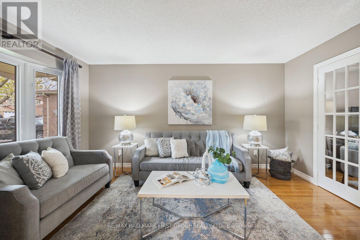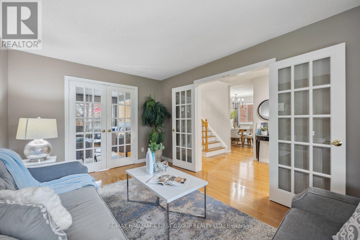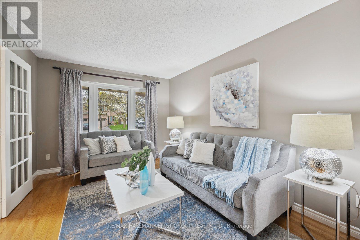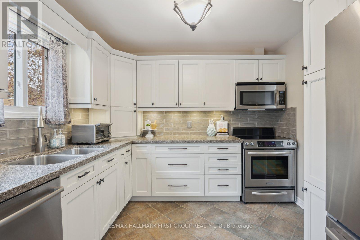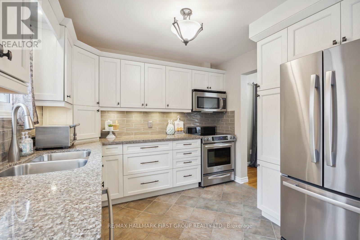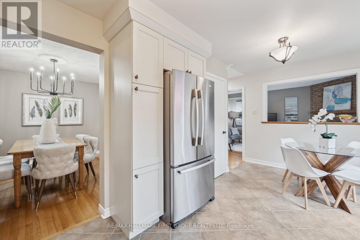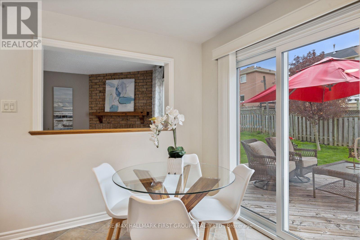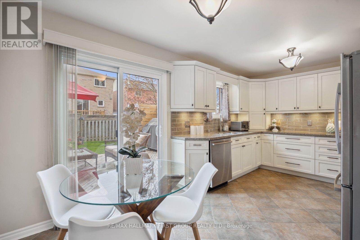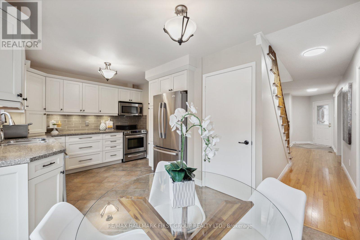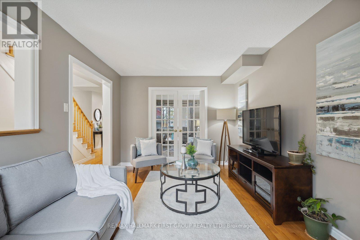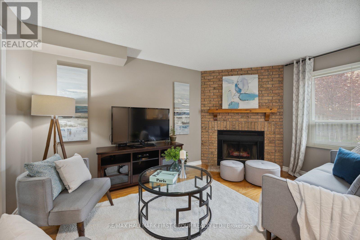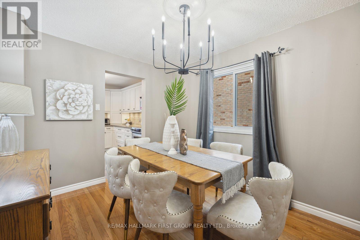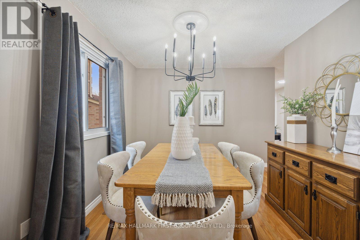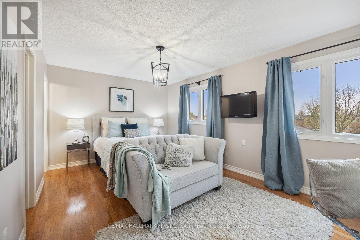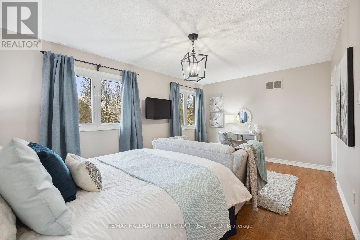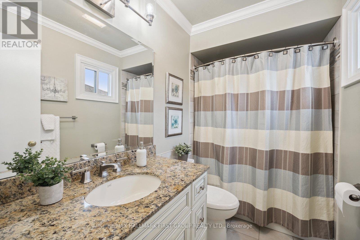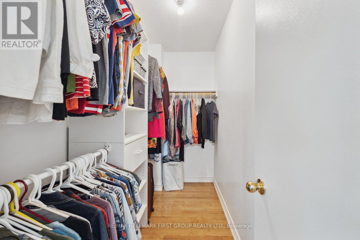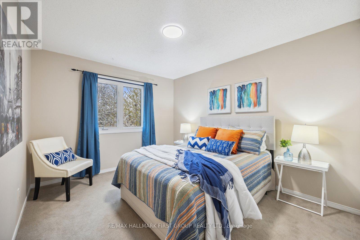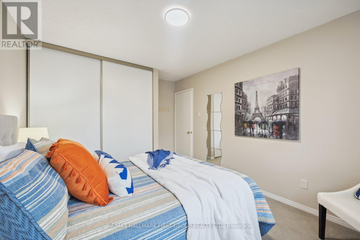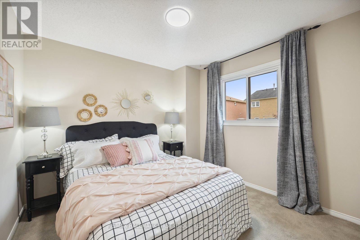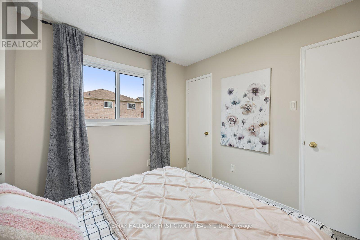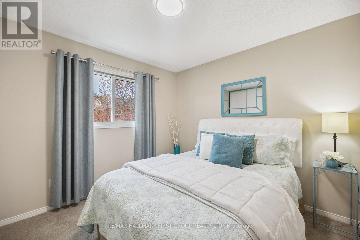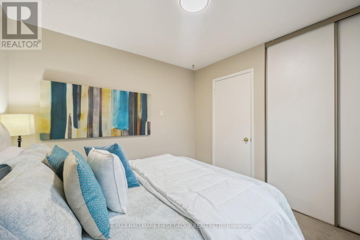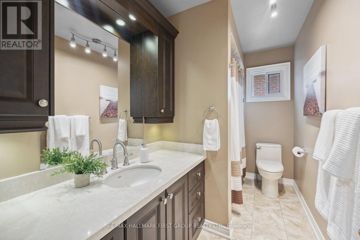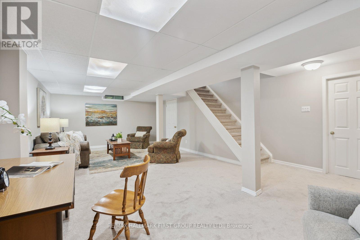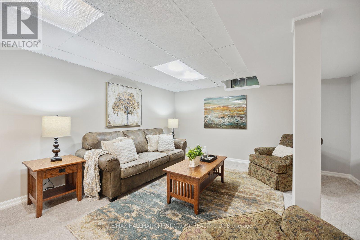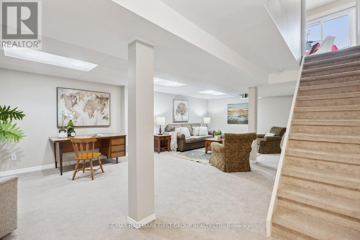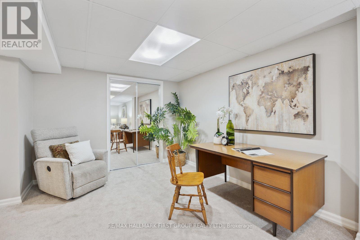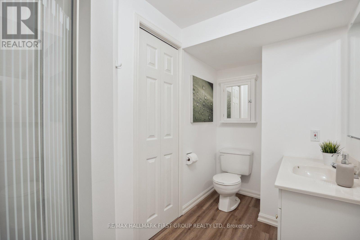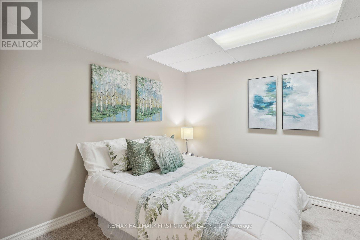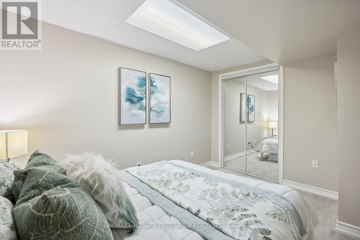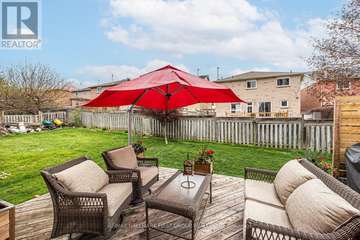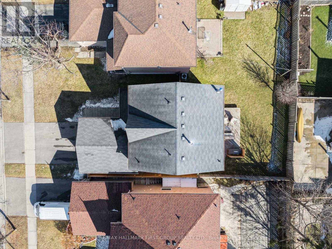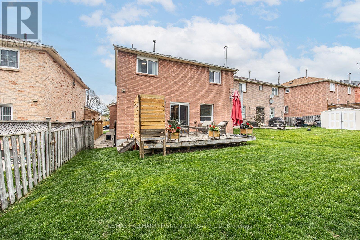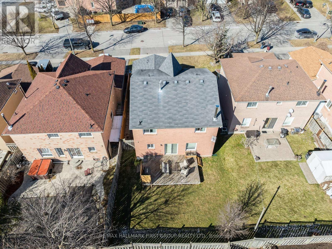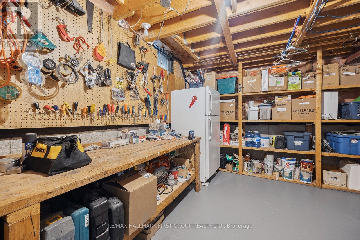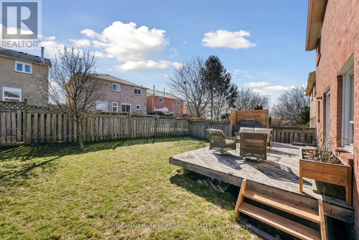47 Locker Dr Ajax, Ontario L1T 3K8
$949,900
Beautiful Central Ajax Detached Home Exceptionally Loved By Its Long Time Owners. Move In With Confidence Into This Fully Renovated & Updated 4 +1 Bedroom 4 Bath Home. Nestled On A 40ft Lot, Lovely Curb Appeal, Solid Brick & Double Garage. Main Floor Offers a Traditional Floor Plan, Living, Dining, Family Room & Eat In Kitchen, Upstairs The Primary Suite Is Complete w Walk In Closet & The Beautiful Renovated En-Suite. The Other 3 Upper Bedrooms Share A Renovated 4 Pc Main Bath. Settle In For Cozy Family Time with The Fully Finished Basement, 3Pc Bath and Additional Bedroom Or Office Space. Location Couldn't Be More Perfect With the 401, Go & Public Transit, Shopping & Amenities, McLean Community Centre, Along w Some Of Ajax's Best Schools, Restaurants & More All Within Very Close Proximity. Truly A Pleasure To Show. **** EXTRAS **** New 2024: Broadloom In Basement, Freshly Painted, New Lights & Hot Water Tank (id:31327)
Open House
This property has open houses!
2:00 pm
Ends at:4:00 pm
Property Details
| MLS® Number | E8310876 |
| Property Type | Single Family |
| Community Name | Central |
| Parking Space Total | 4 |
Building
| Bathroom Total | 4 |
| Bedrooms Above Ground | 4 |
| Bedrooms Below Ground | 1 |
| Bedrooms Total | 5 |
| Basement Development | Finished |
| Basement Type | N/a (finished) |
| Construction Style Attachment | Detached |
| Cooling Type | Central Air Conditioning |
| Exterior Finish | Brick |
| Fireplace Present | Yes |
| Heating Fuel | Natural Gas |
| Heating Type | Forced Air |
| Stories Total | 2 |
| Type | House |
Parking
| Attached Garage |
Land
| Acreage | No |
| Size Irregular | 40.03 X 109.91 Ft |
| Size Total Text | 40.03 X 109.91 Ft |
Rooms
| Level | Type | Length | Width | Dimensions |
|---|---|---|---|---|
| Second Level | Primary Bedroom | 4.9 m | 3.54 m | 4.9 m x 3.54 m |
| Second Level | Bedroom 2 | 4.57 m | 3.07 m | 4.57 m x 3.07 m |
| Second Level | Bedroom 3 | 3.07 m | 2.95 m | 3.07 m x 2.95 m |
| Second Level | Bedroom 4 | 2.94 m | 2.83 m | 2.94 m x 2.83 m |
| Basement | Bedroom 5 | 3.52 m | 2.83 m | 3.52 m x 2.83 m |
| Basement | Recreational, Games Room | 8.14 m | 5.14 m | 8.14 m x 5.14 m |
| Main Level | Living Room | 4.78 m | 3.03 m | 4.78 m x 3.03 m |
| Main Level | Family Room | 4.4 m | 3.01 m | 4.4 m x 3.01 m |
| Main Level | Kitchen | 3.11 m | 2.83 m | 3.11 m x 2.83 m |
| Main Level | Eating Area | 2.7 m | 2.11 m | 2.7 m x 2.11 m |
| Main Level | Dining Room | 3.48 m | 2.82 m | 3.48 m x 2.82 m |
https://www.realtor.ca/real-estate/26853736/47-locker-dr-ajax-central
Interested?
Contact us for more information

