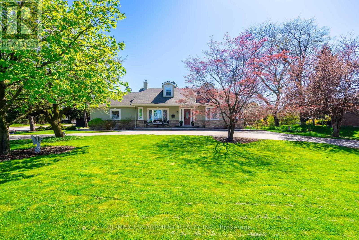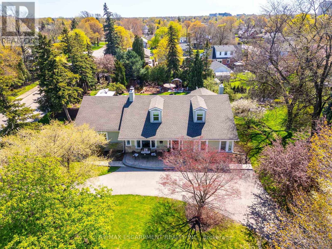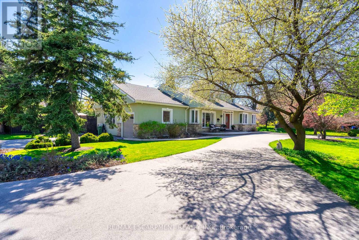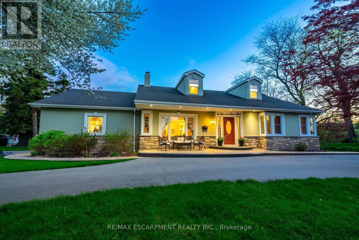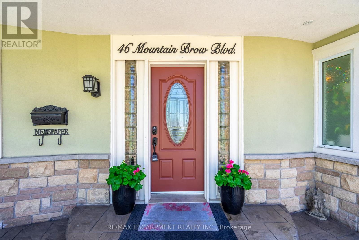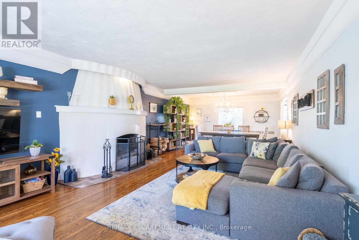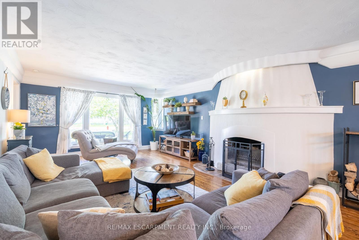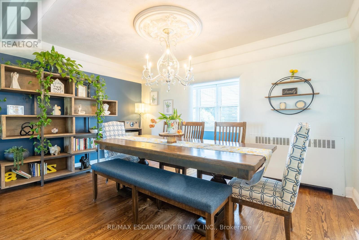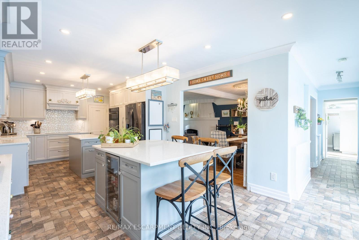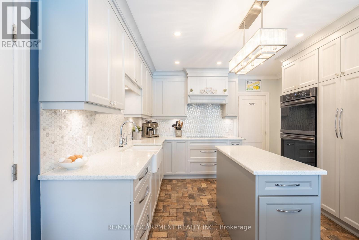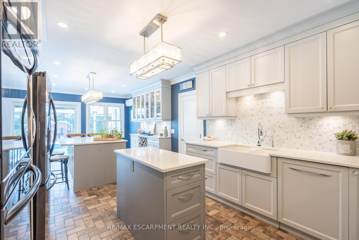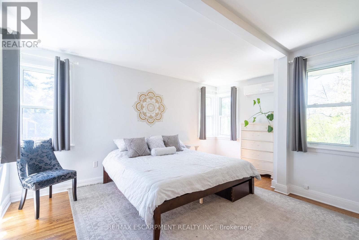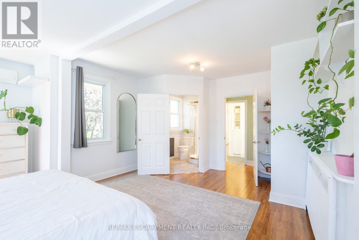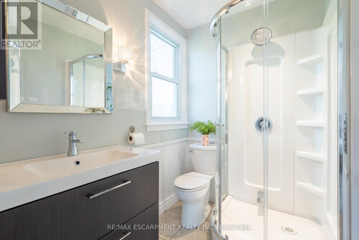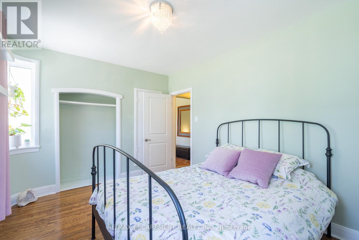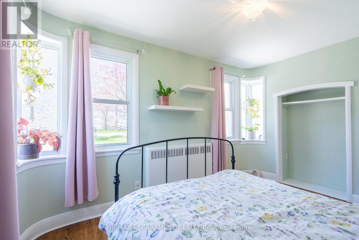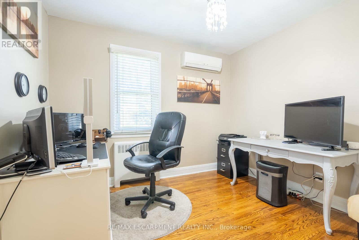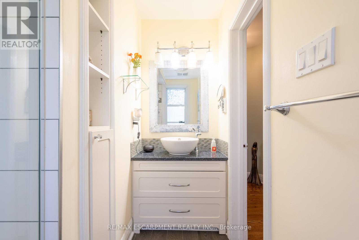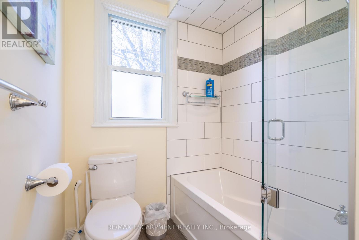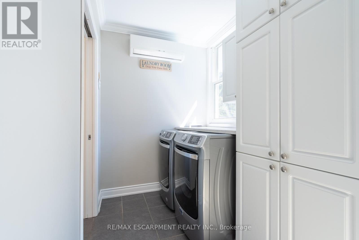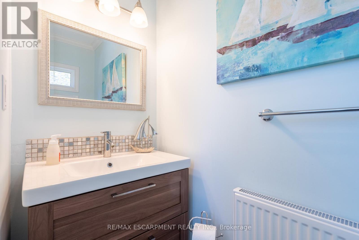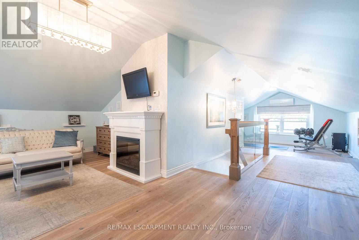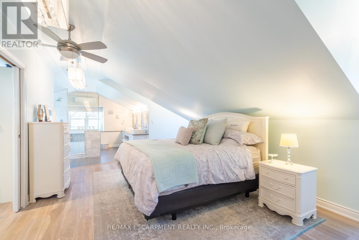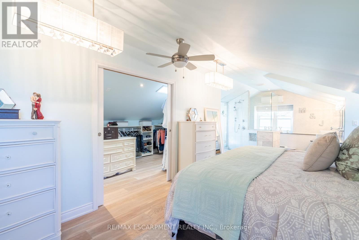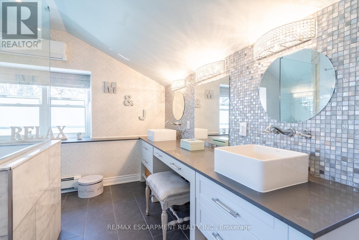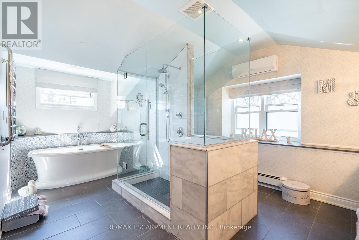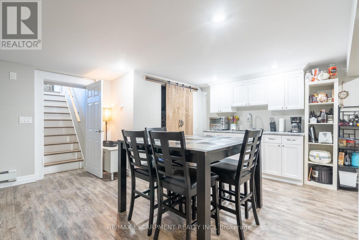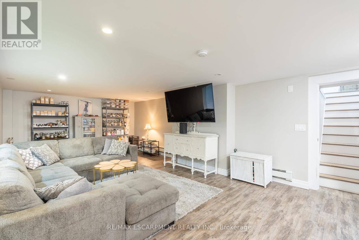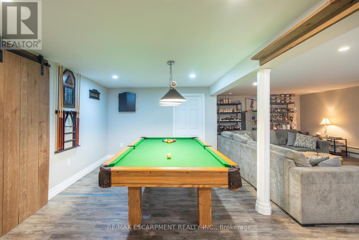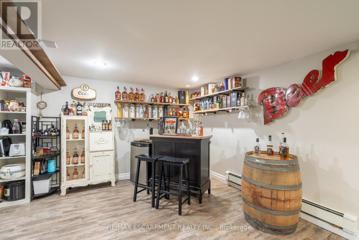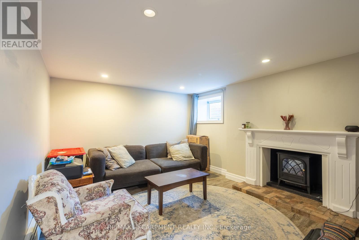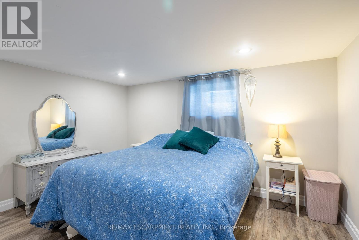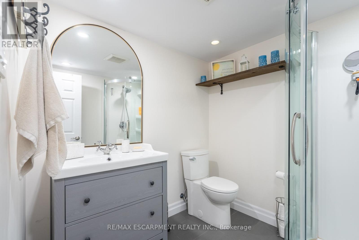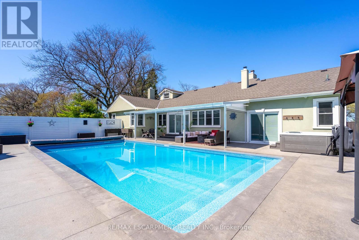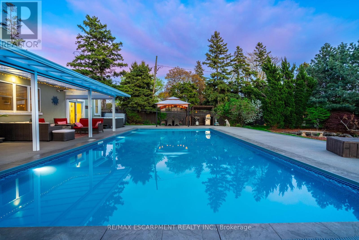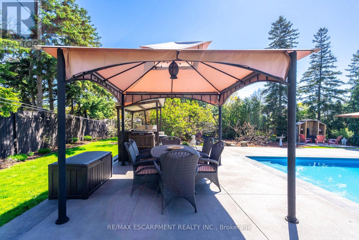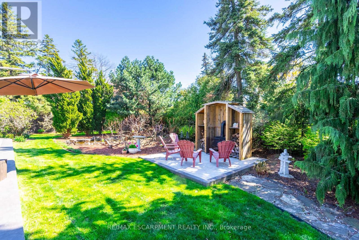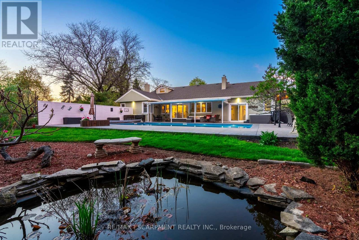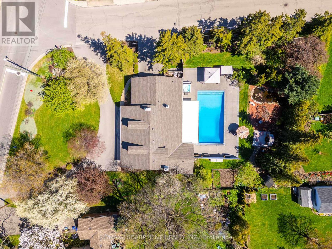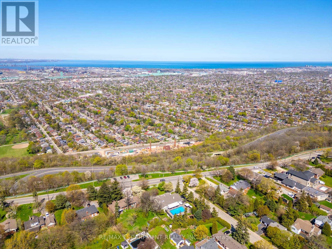46 Mountain Brow Blvd Hamilton, Ontario L8T 1A3
$1,749,900
Welcome to 46 Mountain Brow Blvd. This home is located in a prime location w/ stunning views! The updated kitchen features light gray cabinets, quartz countertops, induction cooktop, double wall ovens, instant hot water tap & island w/ bar fridge! Off the kitchen you'll find the dining & living area. The main floor has 3 beds, one w/ a 3-pc ensuite & an additional 4-pc bath. Also located on this level is a 2-pc bath & laundry facilities! The upper level is a primary retreat w/ ensuite complete w/ walk-in glass shower & free-standing soaker tub. You'll also find a walk-in closet, seating area & an office area. The lower level features a bedroom sitting room, tastefully decorated 3-pc bath, large recreation room w/ kitchenette as well as ample storage!! Finally, the crowing jewel of this large property is the backyard oasis. You'll find a recently updated pool, hot tub, fishpond, fire pit, large, covered patio w/ retractable screens & ample space to grow your own veggies!! RSA. (id:31327)
Open House
This property has open houses!
2:00 pm
Ends at:4:00 pm
Property Details
| MLS® Number | X8304236 |
| Property Type | Single Family |
| Community Name | Sunninghill |
| Amenities Near By | Hospital, Park, Place Of Worship, Public Transit, Schools |
| Features | Conservation/green Belt |
| Parking Space Total | 9 |
| Pool Type | Inground Pool |
Building
| Bathroom Total | 5 |
| Bedrooms Above Ground | 4 |
| Bedrooms Below Ground | 1 |
| Bedrooms Total | 5 |
| Basement Development | Finished |
| Basement Type | Full (finished) |
| Construction Style Attachment | Detached |
| Cooling Type | Wall Unit |
| Exterior Finish | Stone, Stucco |
| Fireplace Present | Yes |
| Heating Fuel | Natural Gas |
| Heating Type | Radiant Heat |
| Stories Total | 1 |
| Type | House |
Parking
| Garage |
Land
| Acreage | No |
| Land Amenities | Hospital, Park, Place Of Worship, Public Transit, Schools |
| Size Irregular | 106.1 X 200 Ft |
| Size Total Text | 106.1 X 200 Ft |
Rooms
| Level | Type | Length | Width | Dimensions |
|---|---|---|---|---|
| Second Level | Primary Bedroom | 7.23 m | 13.08 m | 7.23 m x 13.08 m |
| Second Level | Den | 4.29 m | 2.41 m | 4.29 m x 2.41 m |
| Second Level | Other | 2.18 m | 5.51 m | 2.18 m x 5.51 m |
| Basement | Recreational, Games Room | 7.59 m | 7.08 m | 7.59 m x 7.08 m |
| Basement | Bedroom | 3.37 m | 4.06 m | 3.37 m x 4.06 m |
| Basement | Den | 3.37 m | 3.88 m | 3.37 m x 3.88 m |
| Main Level | Bedroom | 5.51 m | 4.97 m | 5.51 m x 4.97 m |
| Ground Level | Living Room | 6.57 m | 4.52 m | 6.57 m x 4.52 m |
| Ground Level | Dining Room | 3.32 m | 4.52 m | 3.32 m x 4.52 m |
| Ground Level | Bedroom | 3.01 m | 4.03 m | 3.01 m x 4.03 m |
| Ground Level | Bedroom | 3.25 m | 2.94 m | 3.25 m x 2.94 m |
| Ground Level | Kitchen | 3.65 m | 3.53 m | 3.65 m x 3.53 m |
https://www.realtor.ca/real-estate/26845132/46-mountain-brow-blvd-hamilton-sunninghill
Interested?
Contact us for more information

