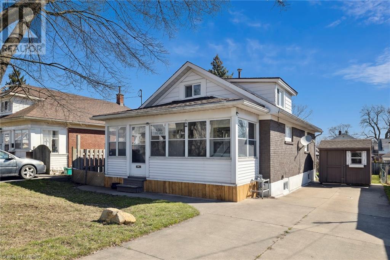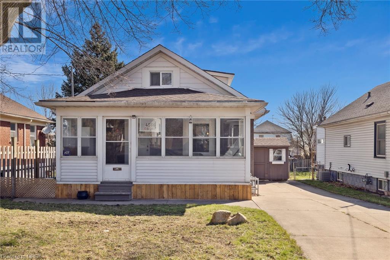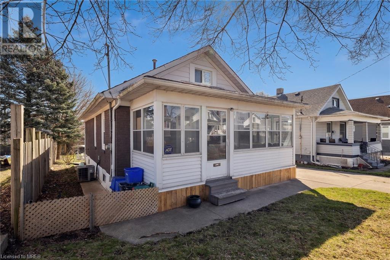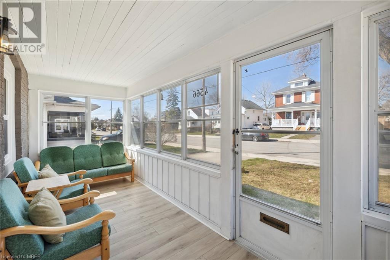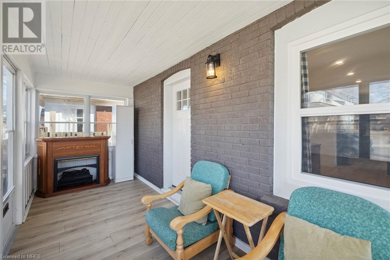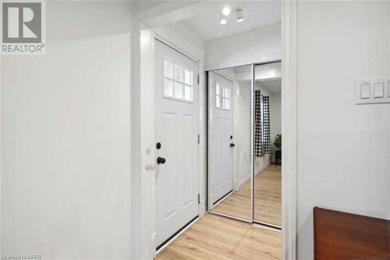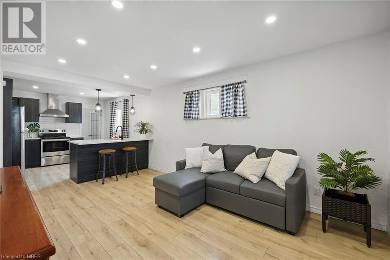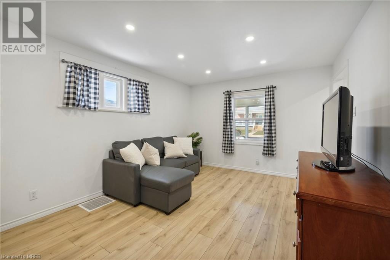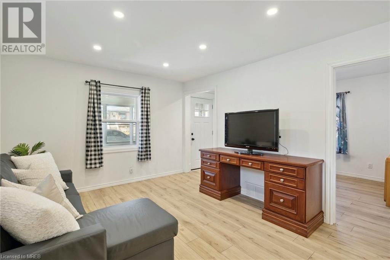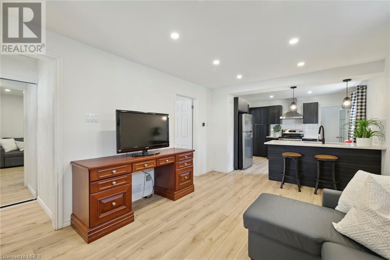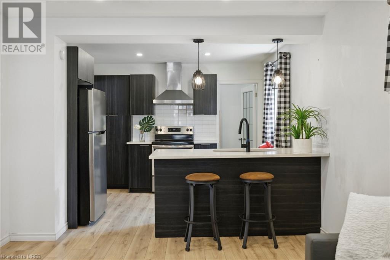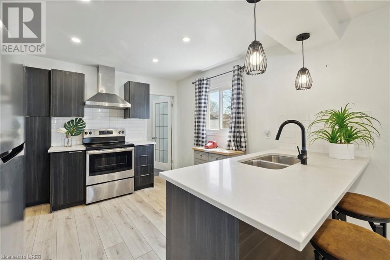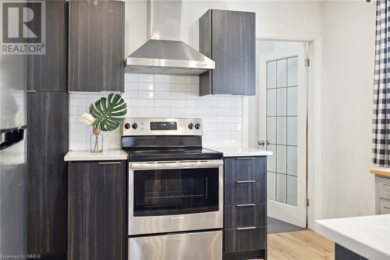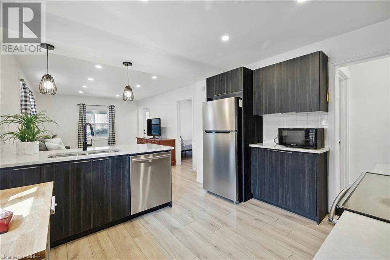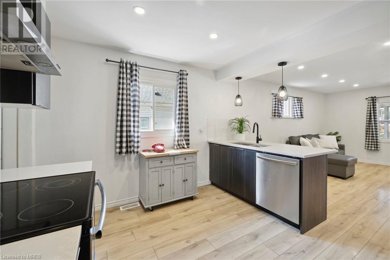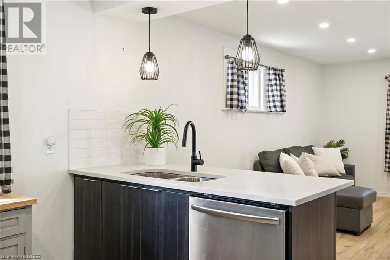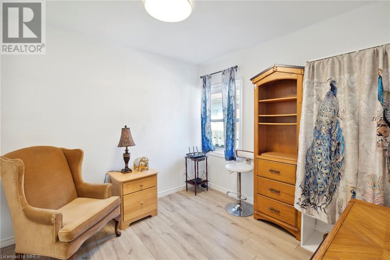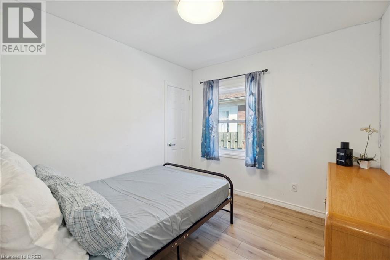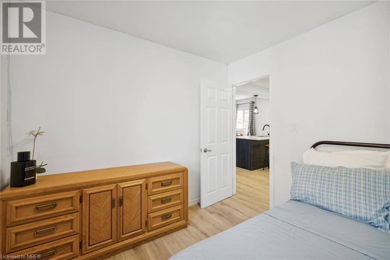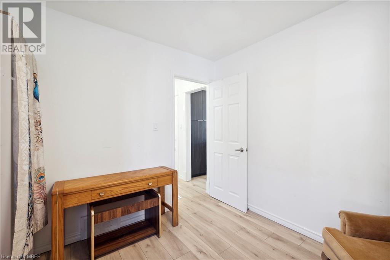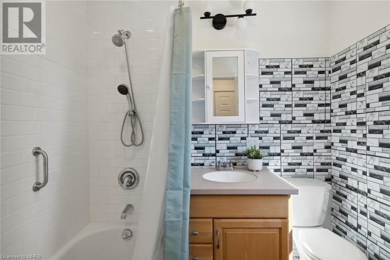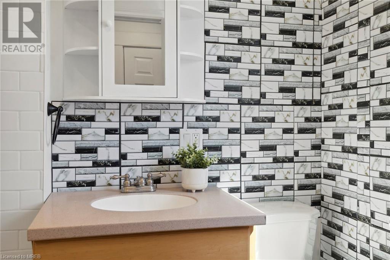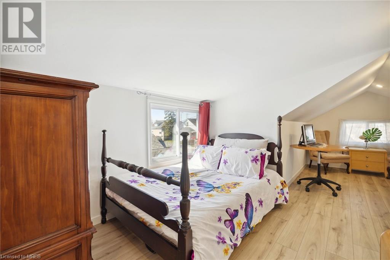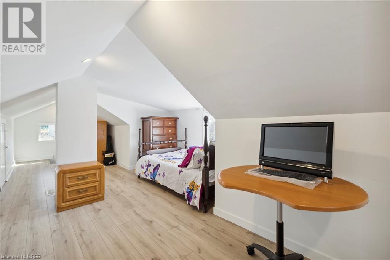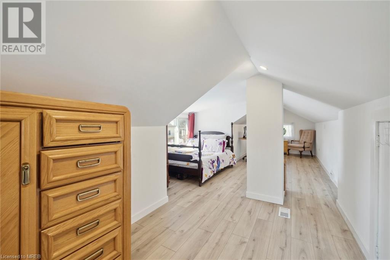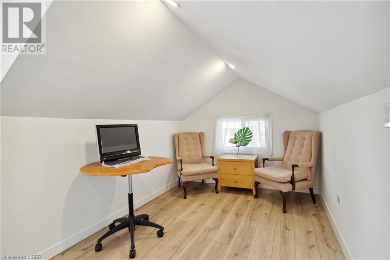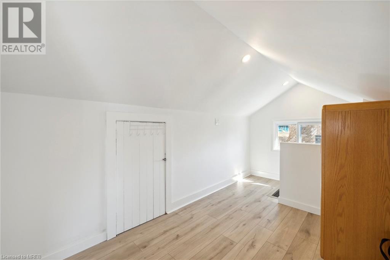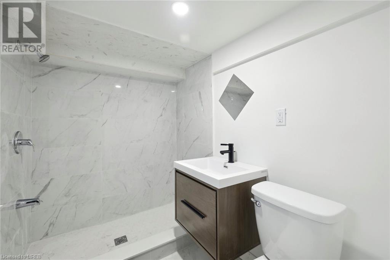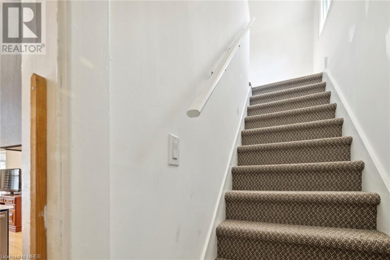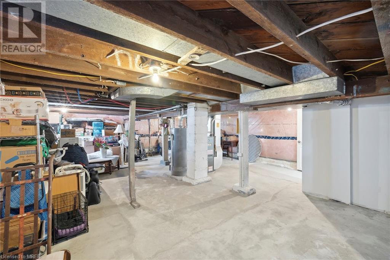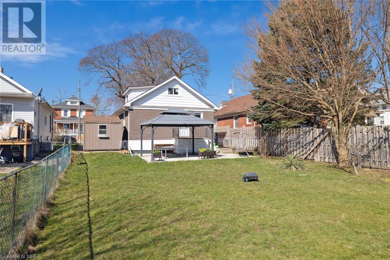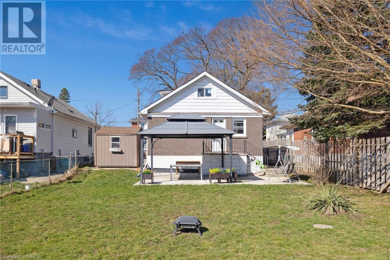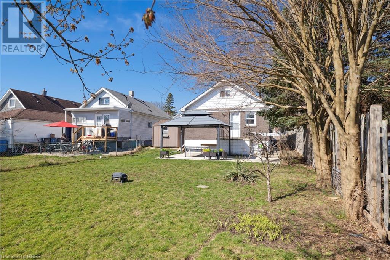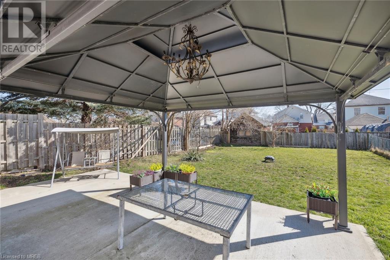4566 Sixth Avenue Niagara Falls, Ontario L2E 4T3
$579,000
Style meets Practicalityt! This charming family home offers convenience near amenities like restaurants, shops, and parks. Inside, enjoy the open concept design, pot-light living room, and a renovated modern kitchen with quartz counters - Chic & Sleek . The main level features two bedrooms, an enclosed porch, and a renovated four-piece bathroom, Brand new bathroom in basement. Upstairs, you find a versatile third bedroom that can be made into a master bedroom or a teen hide away. Outside boasts a large rear yard, garden shed, new large gazebo, new concreate patio and parking for two cars. Updates include plumbing, wiring, a 2020 roof, flooring, doors, and trim, brand new insulation in basement. Quick possession available for a hassle-free move-in! (id:31327)
Property Details
| MLS® Number | 40565111 |
| Property Type | Single Family |
| Amenities Near By | Golf Nearby, Park, Place Of Worship, Schools |
| Equipment Type | Water Heater |
| Parking Space Total | 2 |
| Rental Equipment Type | Water Heater |
Building
| Bathroom Total | 2 |
| Bedrooms Above Ground | 3 |
| Bedrooms Total | 3 |
| Appliances | Dishwasher, Dryer, Refrigerator, Stove, Washer |
| Basement Development | Partially Finished |
| Basement Type | Full (partially Finished) |
| Construction Style Attachment | Detached |
| Cooling Type | Central Air Conditioning |
| Exterior Finish | Brick, Vinyl Siding |
| Foundation Type | Block |
| Heating Fuel | Natural Gas |
| Heating Type | Forced Air |
| Stories Total | 2 |
| Size Interior | 1360 |
| Type | House |
| Utility Water | Municipal Water |
Land
| Acreage | No |
| Land Amenities | Golf Nearby, Park, Place Of Worship, Schools |
| Sewer | Municipal Sewage System |
| Size Depth | 120 Ft |
| Size Frontage | 41 Ft |
| Size Total Text | Under 1/2 Acre |
| Zoning Description | R2 |
Rooms
| Level | Type | Length | Width | Dimensions |
|---|---|---|---|---|
| Second Level | Bedroom | 9'4'' x 9'2'' | ||
| Basement | Laundry Room | Measurements not available | ||
| Basement | 3pc Bathroom | Measurements not available | ||
| Main Level | 4pc Bathroom | Measurements not available | ||
| Main Level | Bedroom | 9'4'' x 9'2'' | ||
| Main Level | Bedroom | 9'4'' x 9'2'' | ||
| Main Level | Kitchen | 10'6'' x 11'2'' | ||
| Main Level | Living Room | 16'6'' x 11'3'' | ||
| Main Level | Sunroom | 19'9'' x 6'9'' |
https://www.realtor.ca/real-estate/26700326/4566-sixth-avenue-niagara-falls
Interested?
Contact us for more information

