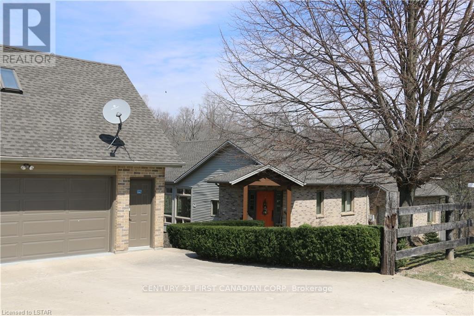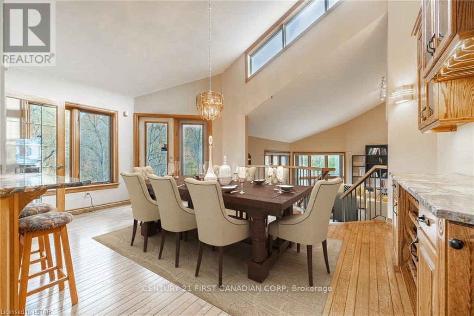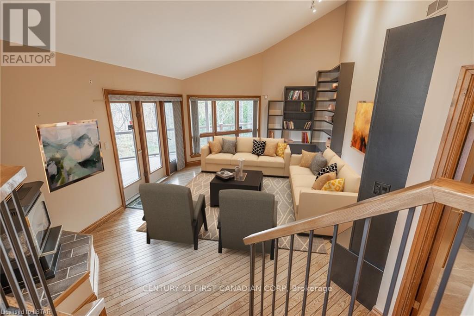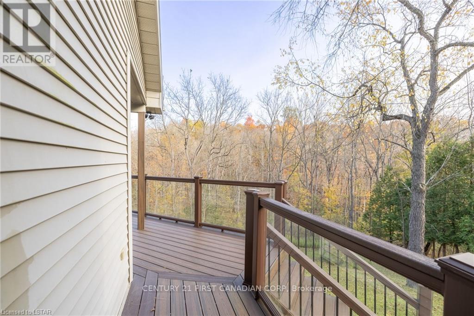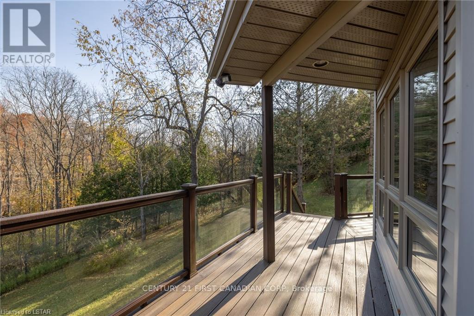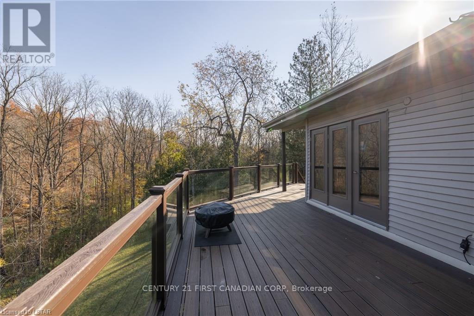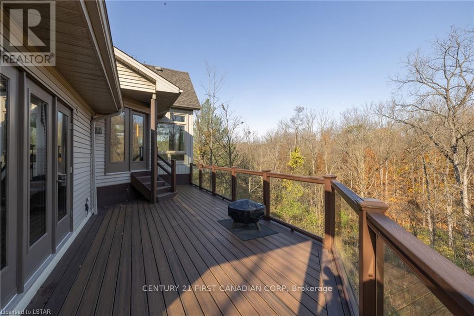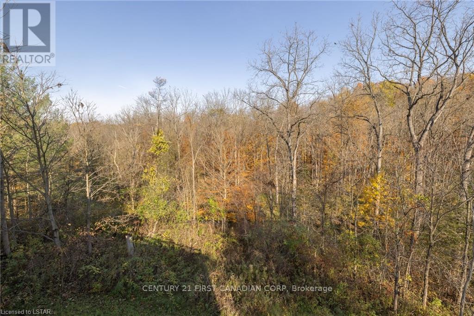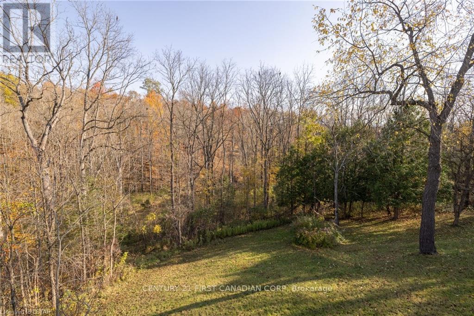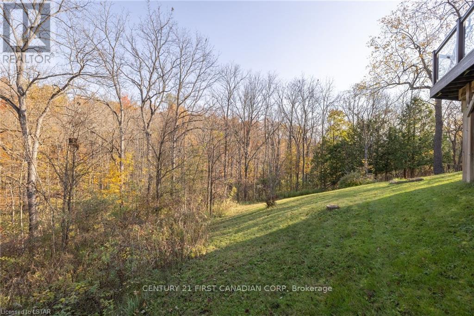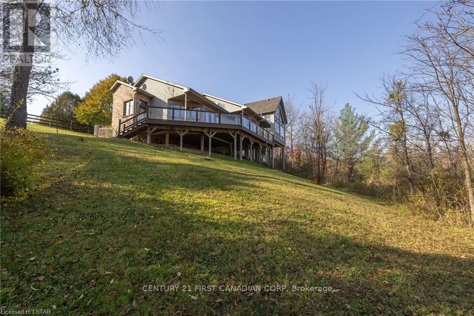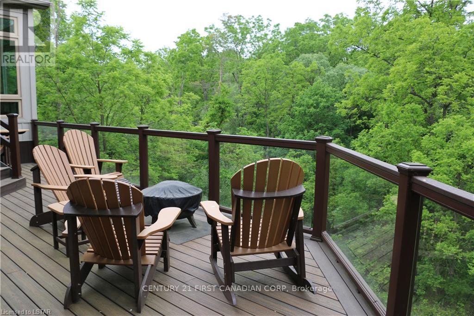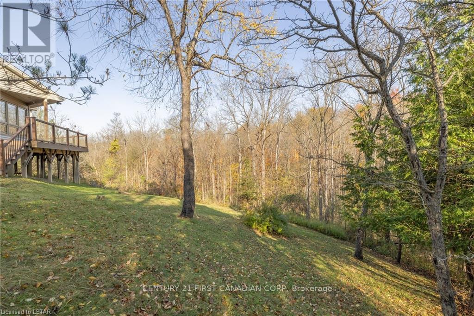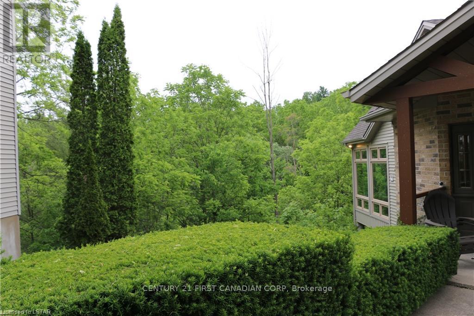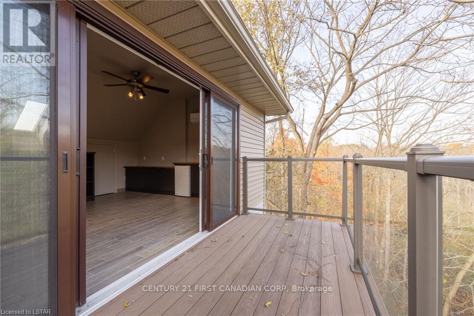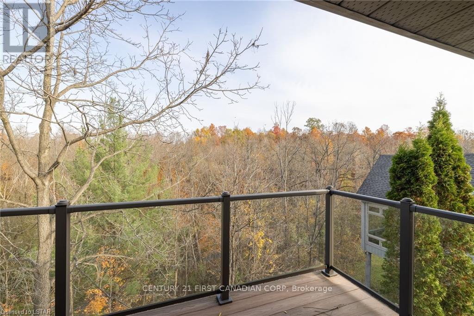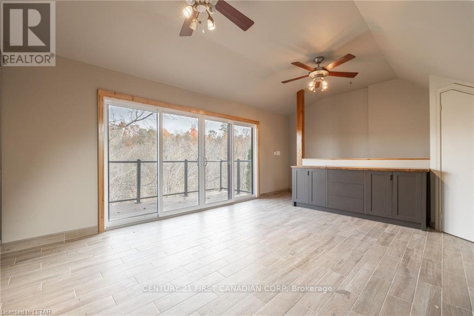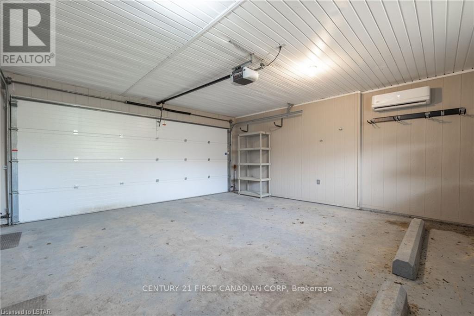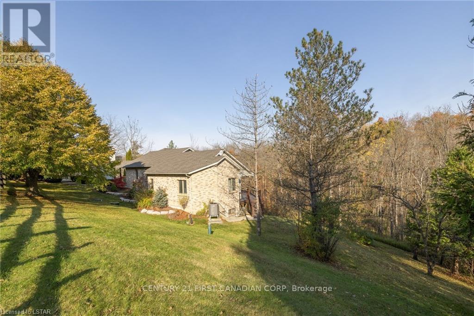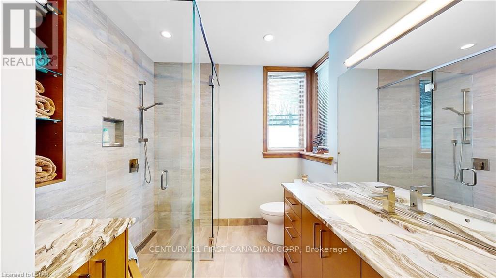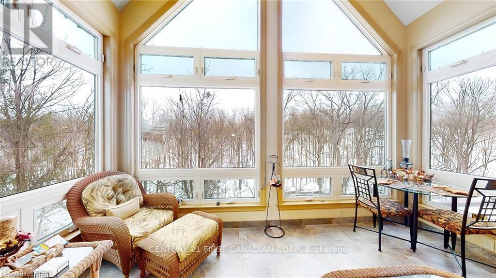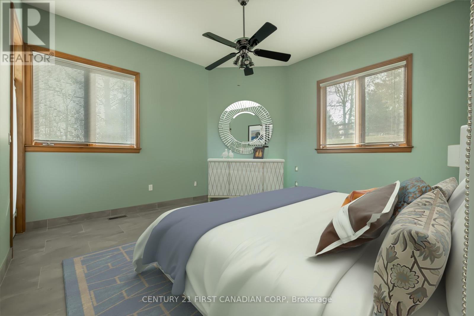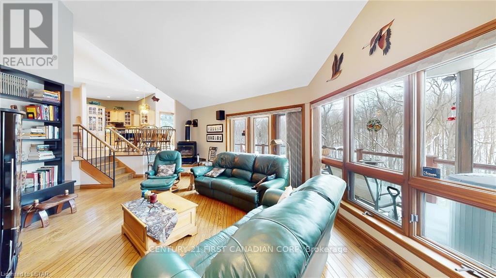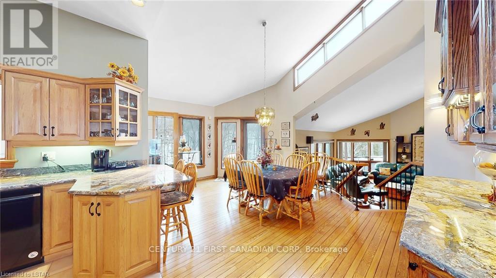4544 Heatly Dr Middlesex Centre, Ontario N0L 1E0
$1,250,000
Executive architectural home on approximately 6 acres of property overlooking beautiful ravine views with the sounds of the babbling brook below. Located on a quiet country road ideal for nature lovers looking for serenity yet just mins. to London. Nearby Sharon Conservation area! Separate guest suite or home office (with high speed internet available) above the 2 car heated garage. Maintenance free Trex decking along the entire rear of home and upper guest room. Open concept engineered and designed to encompass natures beauty. Large windows, extensive decking allows a multitude of views. Here are just a few features, registered R2000 insulated home. Vaulted ceilings, hardwood flooring, gas fireplace. Beautifully upgraded primary ensuite bath with walk-in shower, heated floors and granite top kitchen. Leaf filter gutter guards installed in Sept 2019. Large and inviting sunroom offers idyllic view of the forest, Sharon Creek and ravine. Heated garage. Survey is available. A rare opportunity to own your very own 6 acre wooded escape. (id:31327)
Property Details
| MLS® Number | X8201496 |
| Property Type | Single Family |
| Community Name | Delaware Town |
| Community Features | School Bus |
| Features | Wooded Area, Ravine, Conservation/green Belt |
| Parking Space Total | 5 |
| Water Front Type | Waterfront |
Building
| Bathroom Total | 3 |
| Bedrooms Above Ground | 3 |
| Bedrooms Total | 3 |
| Architectural Style | Bungalow |
| Basement Features | Walk-up |
| Basement Type | Partial |
| Construction Style Attachment | Detached |
| Cooling Type | Central Air Conditioning |
| Exterior Finish | Brick, Vinyl Siding |
| Fireplace Present | Yes |
| Heating Fuel | Propane |
| Heating Type | Forced Air |
| Stories Total | 1 |
| Type | House |
Parking
| Detached Garage |
Land
| Acreage | Yes |
| Sewer | Septic System |
| Size Irregular | 824 X 126 Ft ; Irregular Shaped |
| Size Total Text | 824 X 126 Ft ; Irregular Shaped|5 - 9.99 Acres |
| Surface Water | River/stream |
Rooms
| Level | Type | Length | Width | Dimensions |
|---|---|---|---|---|
| Second Level | Office | 5.74 m | 3 m | 5.74 m x 3 m |
| Lower Level | Bedroom 3 | 6.1 m | 3.53 m | 6.1 m x 3.53 m |
| Main Level | Kitchen | 4.72 m | 2.74 m | 4.72 m x 2.74 m |
| Main Level | Dining Room | 5.28 m | 3.96 m | 5.28 m x 3.96 m |
| Main Level | Great Room | 7.06 m | 4.57 m | 7.06 m x 4.57 m |
| Main Level | Primary Bedroom | 4.17 m | 4.27 m | 4.17 m x 4.27 m |
| Main Level | Bedroom | 3.66 m | 3.35 m | 3.66 m x 3.35 m |
| Main Level | Sunroom | 4.6 m | 3.45 m | 4.6 m x 3.45 m |
| Main Level | Bathroom | 5 m | 3.3 m | 5 m x 3.3 m |
| Main Level | Bathroom | 2.9 m | 1.9 m | 2.9 m x 1.9 m |
| Upper Level | Bathroom | 1.3 m | 1 m | 1.3 m x 1 m |
https://www.realtor.ca/real-estate/26703517/4544-heatly-dr-middlesex-centre-delaware-town
Interested?
Contact us for more information

