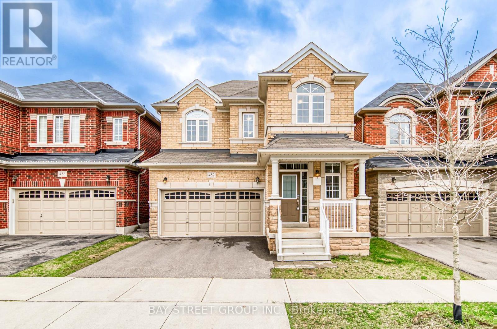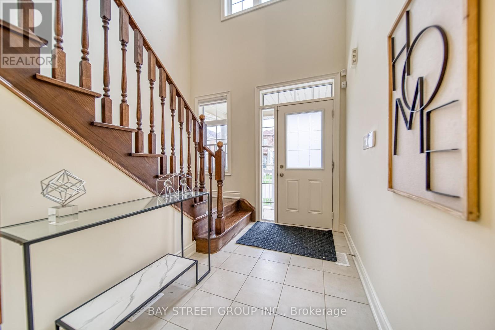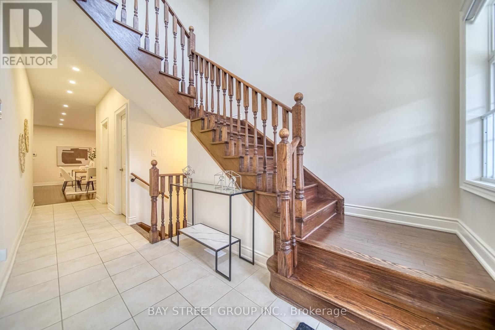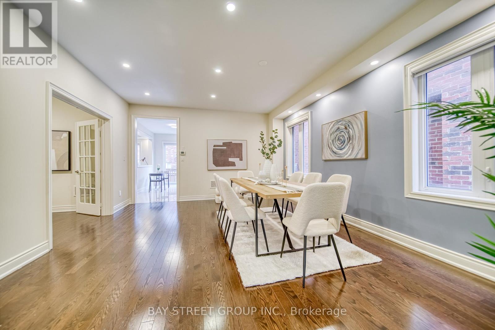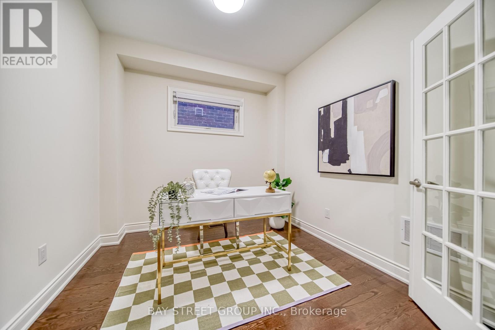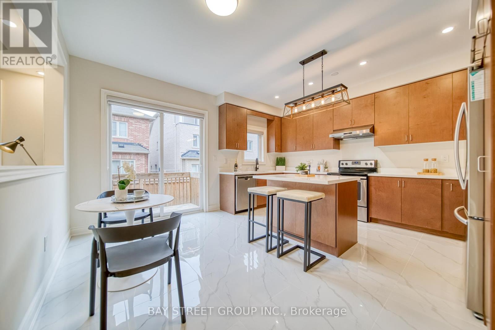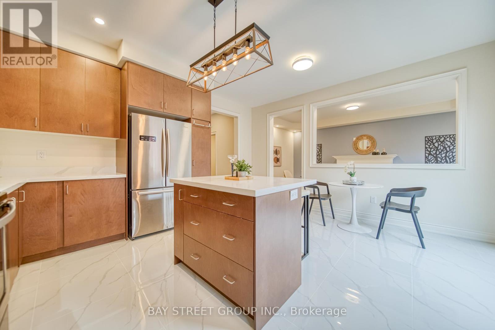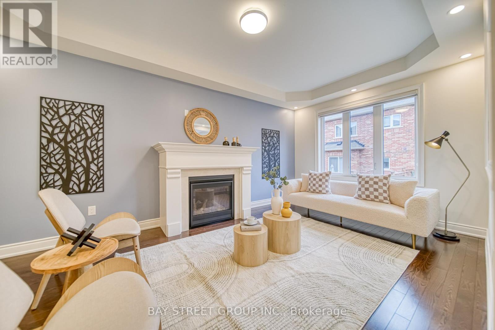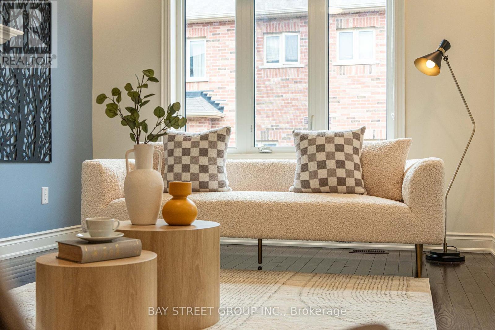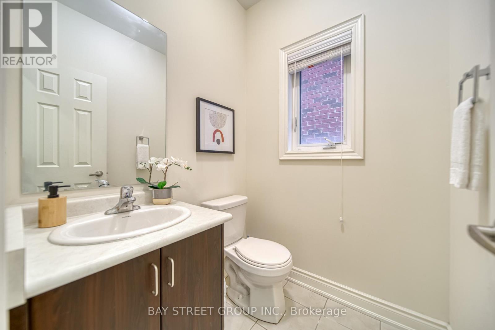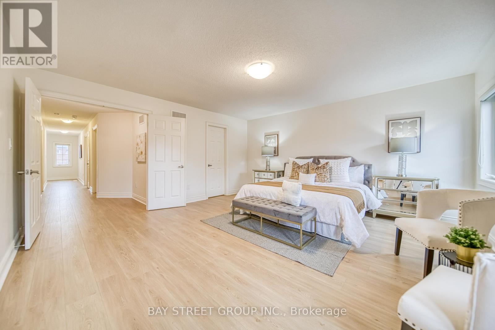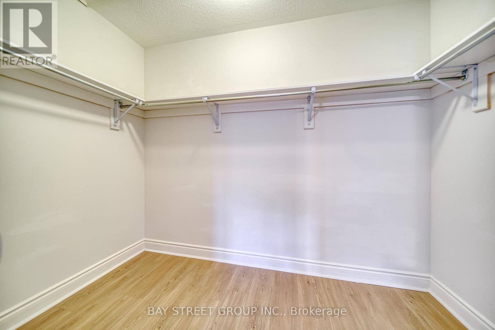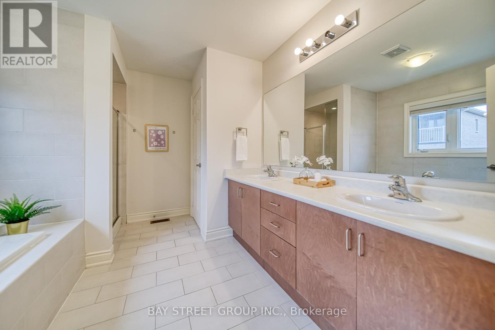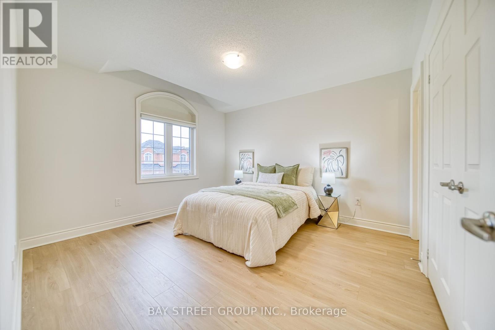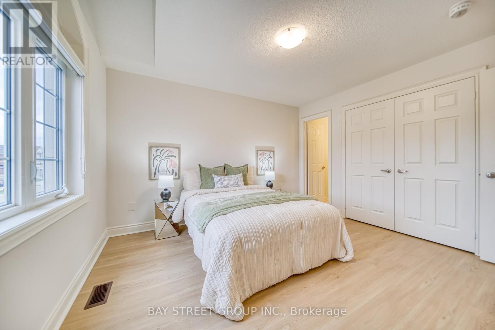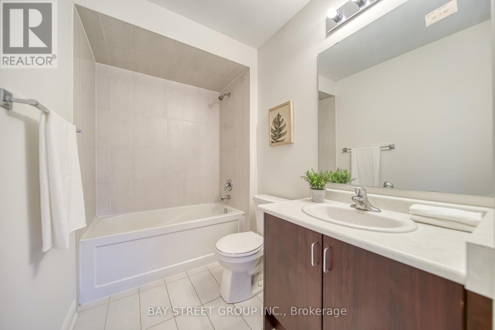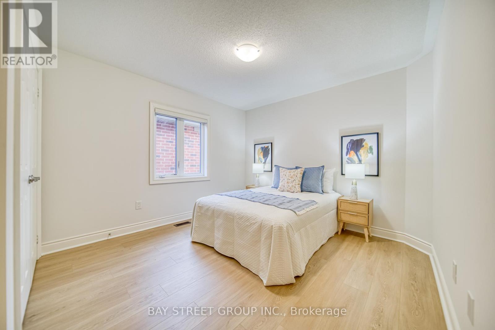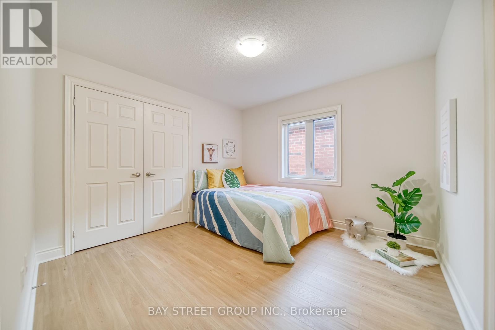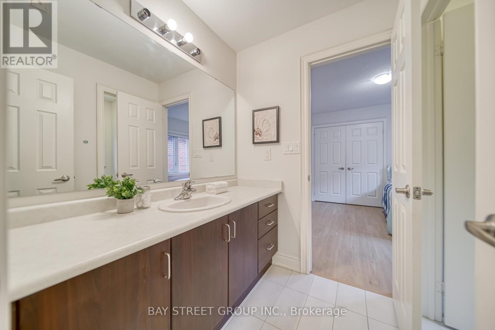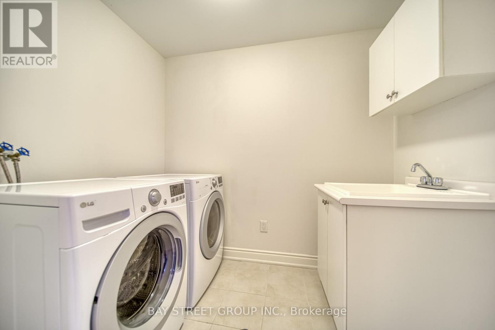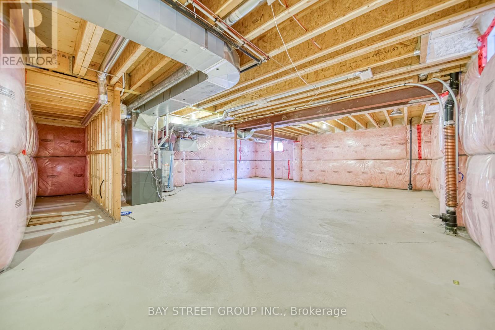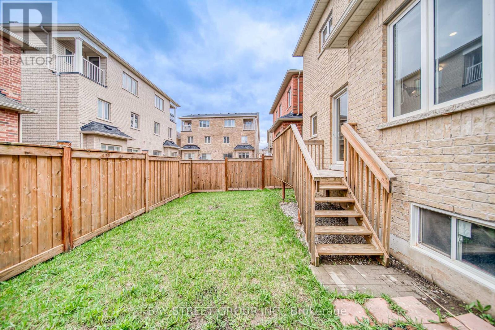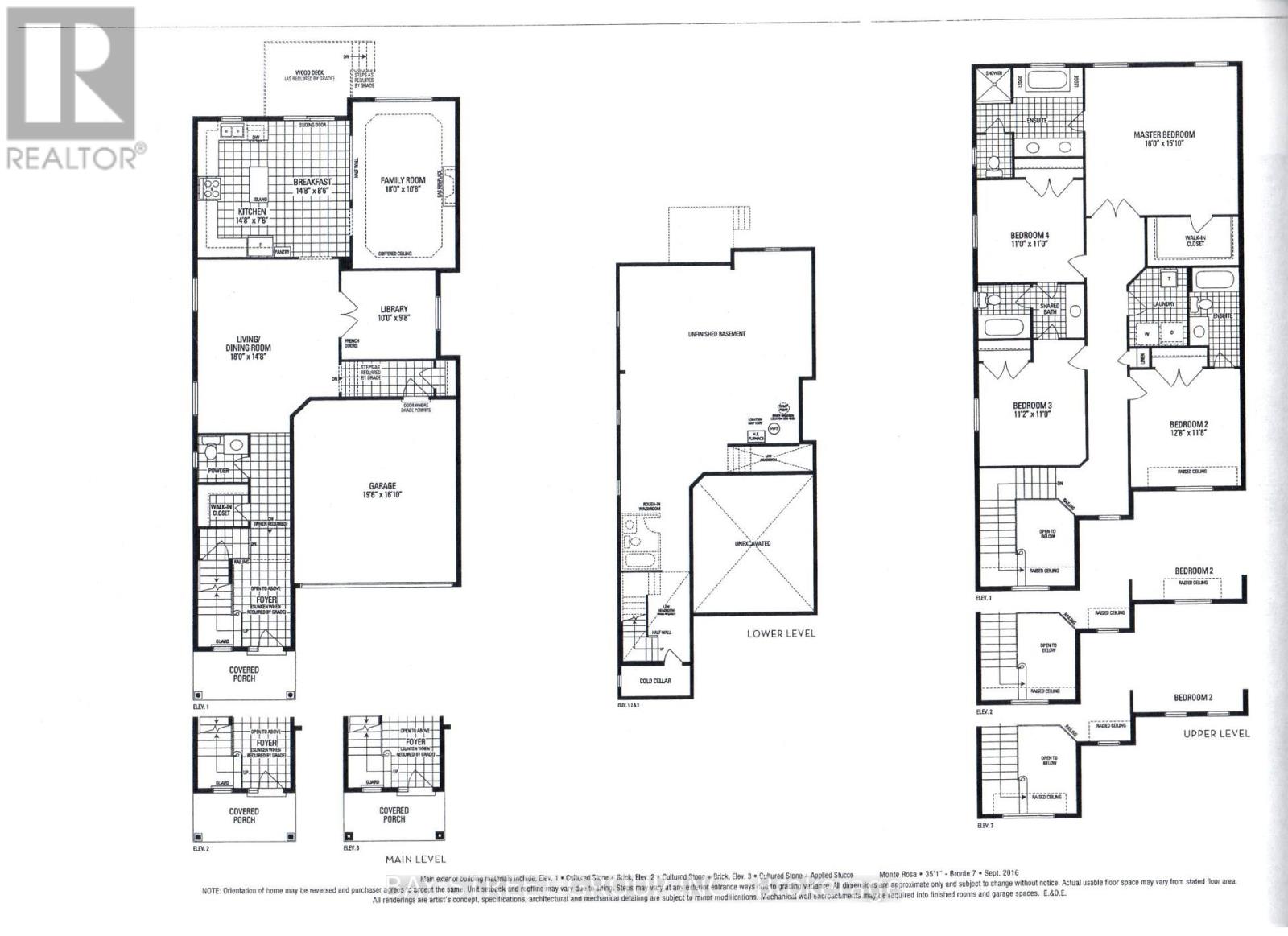4 Bedroom
4 Bathroom
Fireplace
Central Air Conditioning
Forced Air
$1,799,999
Gorgeous Home In A Quiet Street Of The Desirable Upper Oaks, 2,658 sq.ft,4 Bedrooms, 3.5 Bath, Plus Main Floor Library, Covered Porch, Open To Above Foyer, Large Master Bedroom W/ 5Pc Ensuite & W/I Closet, 9' Ceiling And Hardwood Floor On Main, Great Functional Layout, Open Concept Kitchen W/Centre Island, S/S Appliances, Newly Renovated: Upgraded Stunning Quartz C/Top, Waterproof Laminate Floor On 2nd Floor, Whole House Painting, Upgraded Porcelain Tiles On Kitchen, Pot lights on Main Floor. Close To All Amenities, Hw Qew/403/407,Schools & Public Transits. S/S Fridge, Gas Stove, Hood Fan, B/I Dishwasher, Washer & Dryer, All Existing Elf's, All Existing Window Coverings. (id:31327)
Property Details
|
MLS® Number
|
W8245364 |
|
Property Type
|
Single Family |
|
Community Name
|
Rural Oakville |
|
Parking Space Total
|
4 |
Building
|
Bathroom Total
|
4 |
|
Bedrooms Above Ground
|
4 |
|
Bedrooms Total
|
4 |
|
Basement Type
|
Full |
|
Construction Style Attachment
|
Detached |
|
Cooling Type
|
Central Air Conditioning |
|
Exterior Finish
|
Brick |
|
Fireplace Present
|
Yes |
|
Heating Fuel
|
Natural Gas |
|
Heating Type
|
Forced Air |
|
Stories Total
|
2 |
|
Type
|
House |
Parking
Land
|
Acreage
|
No |
|
Size Irregular
|
35.1 X 90.22 Ft |
|
Size Total Text
|
35.1 X 90.22 Ft |
Rooms
| Level |
Type |
Length |
Width |
Dimensions |
|
Second Level |
Primary Bedroom |
4.88 m |
4.6 m |
4.88 m x 4.6 m |
|
Second Level |
Bedroom 2 |
3.86 m |
3.56 m |
3.86 m x 3.56 m |
|
Second Level |
Bedroom 3 |
3.4 m |
3.35 m |
3.4 m x 3.35 m |
|
Second Level |
Bedroom 4 |
3.35 m |
3.35 m |
3.35 m x 3.35 m |
|
Ground Level |
Living Room |
5.49 m |
4.47 m |
5.49 m x 4.47 m |
|
Ground Level |
Family Room |
5.49 m |
3.25 m |
5.49 m x 3.25 m |
|
Ground Level |
Kitchen |
4.47 m |
2.34 m |
4.47 m x 2.34 m |
|
Ground Level |
Eating Area |
4.47 m |
2.59 m |
4.47 m x 2.59 m |
|
Ground Level |
Library |
3.05 m |
2.95 m |
3.05 m x 2.95 m |
https://www.realtor.ca/real-estate/26766902/452-grindstone-tr-oakville-rural-oakville

