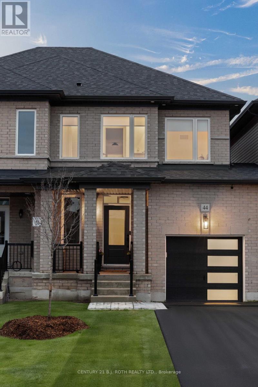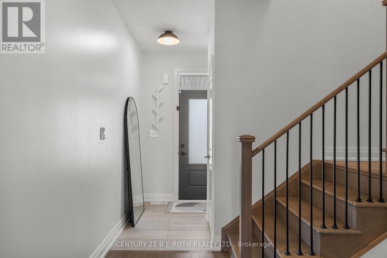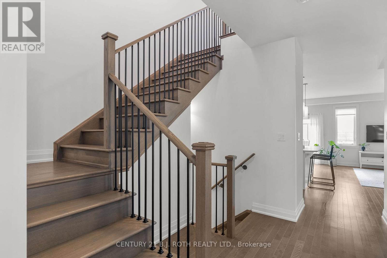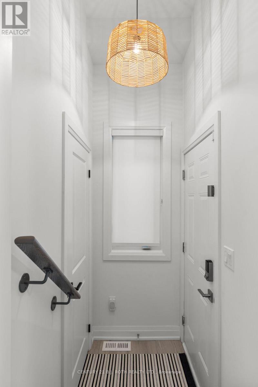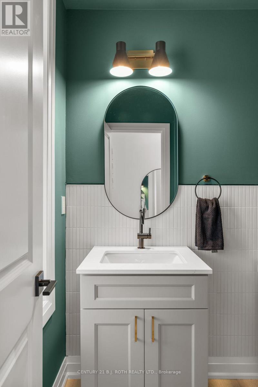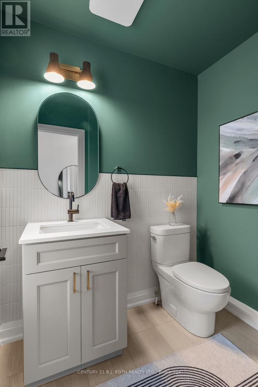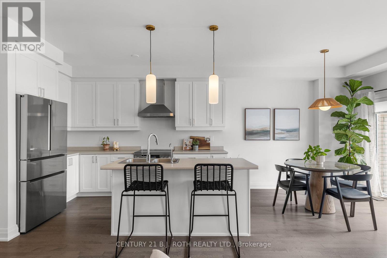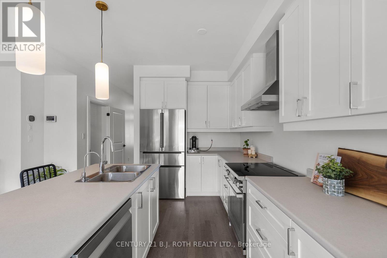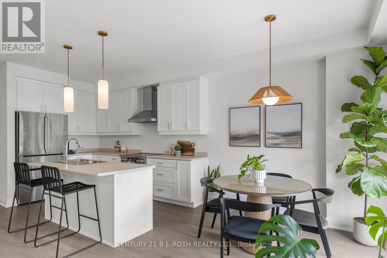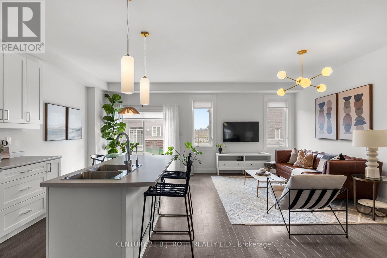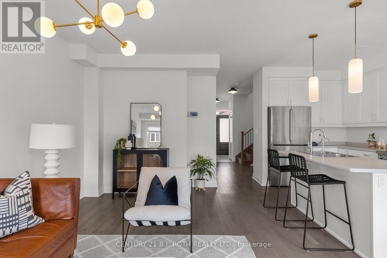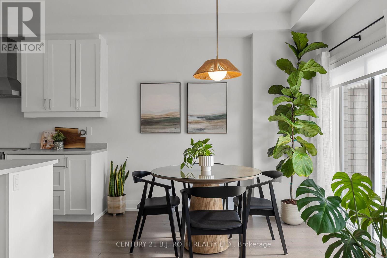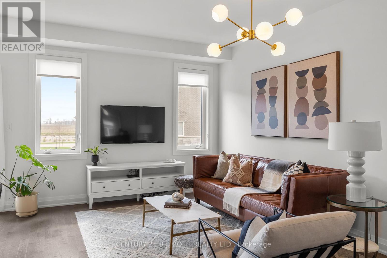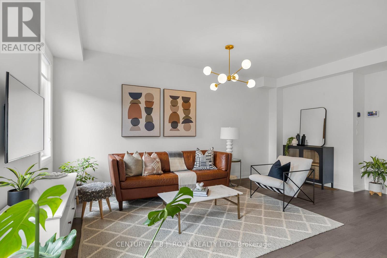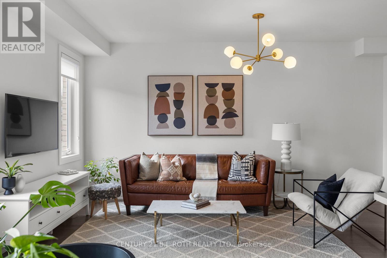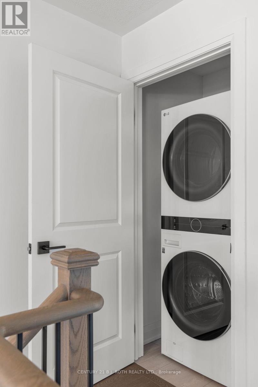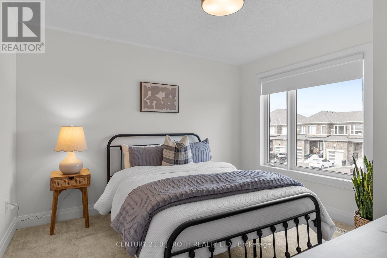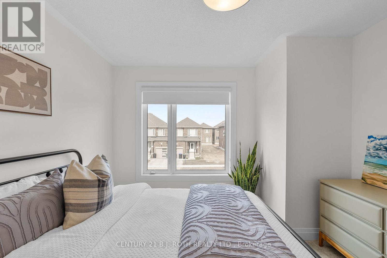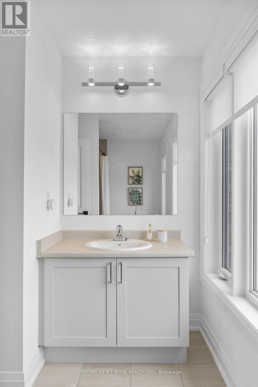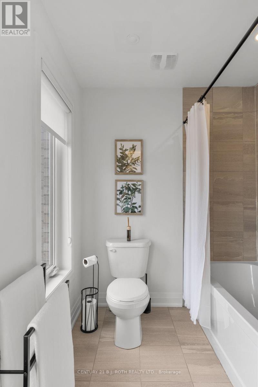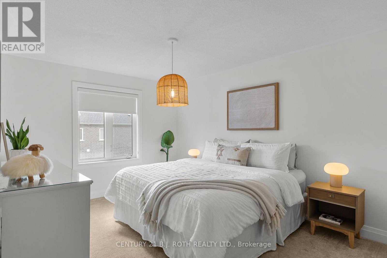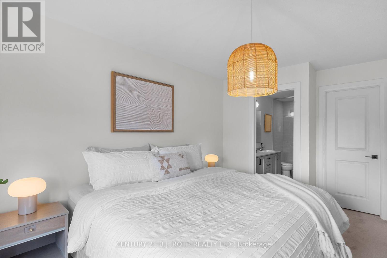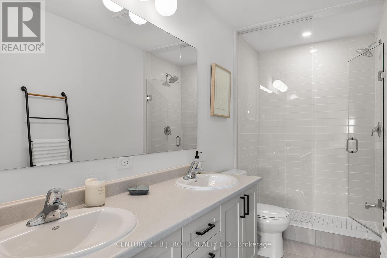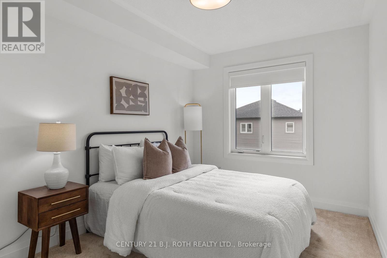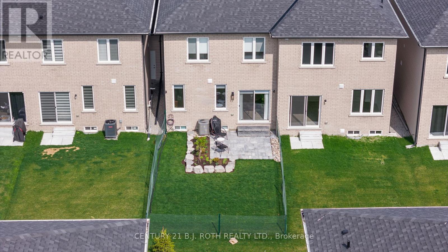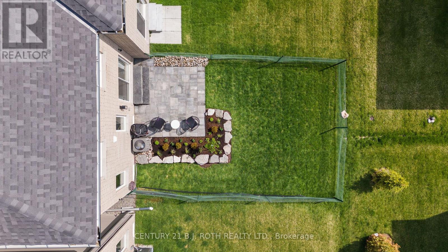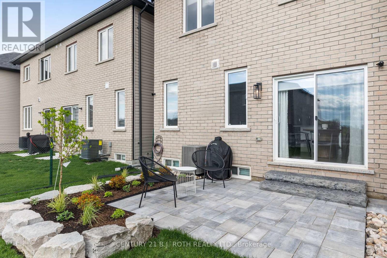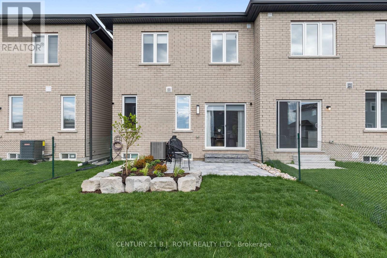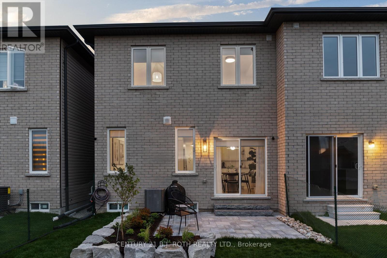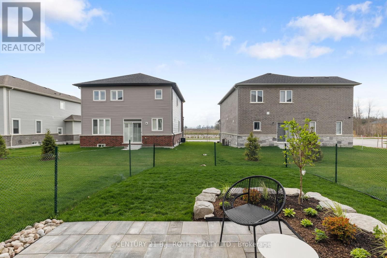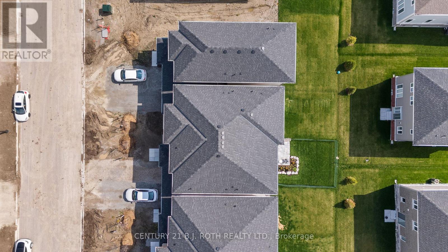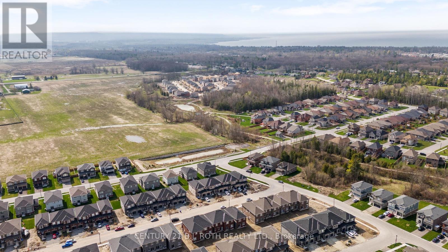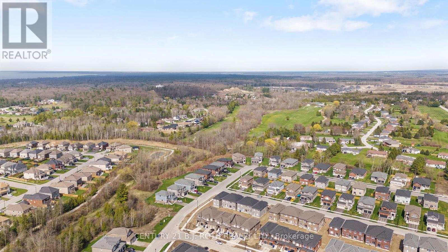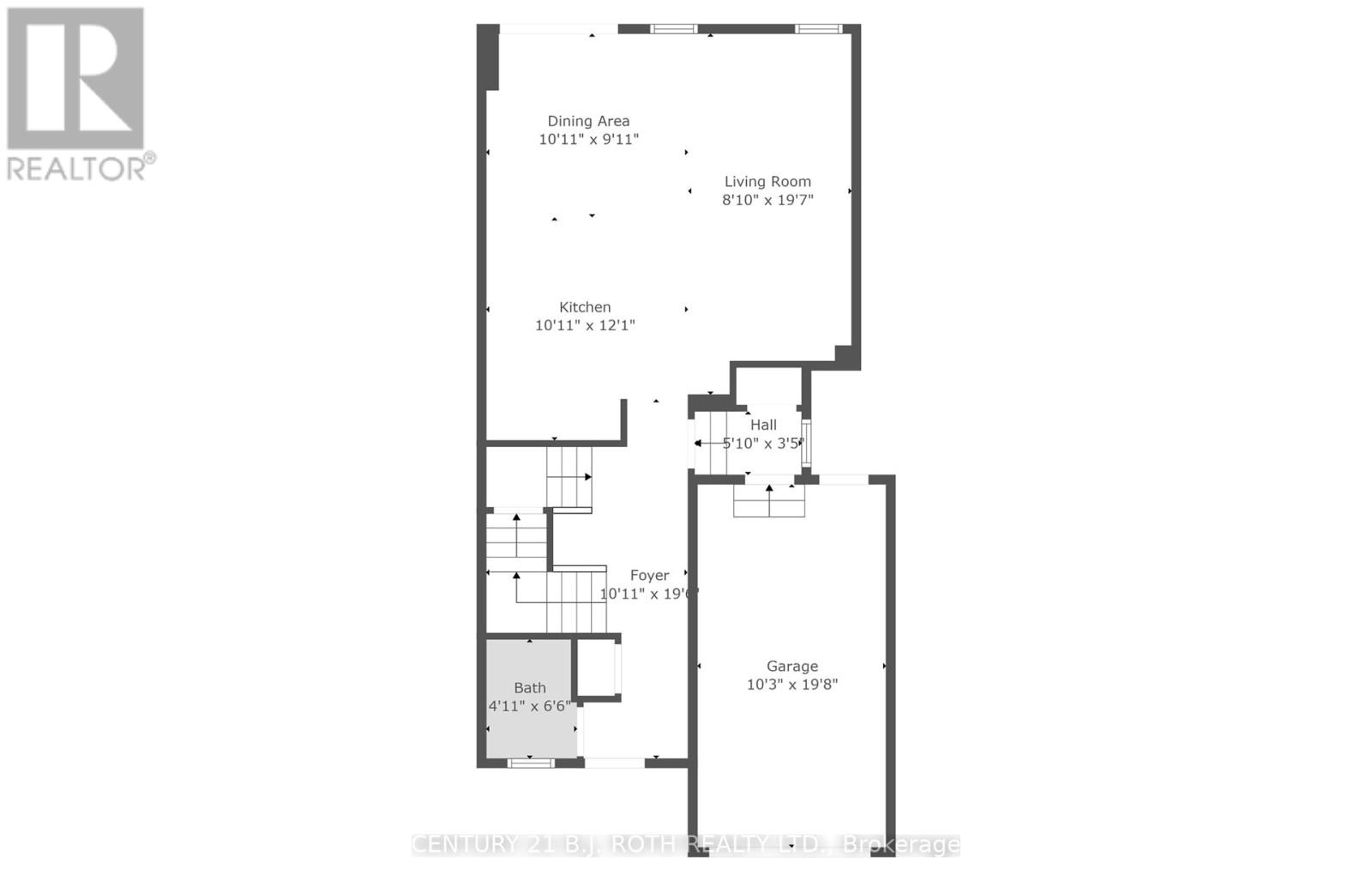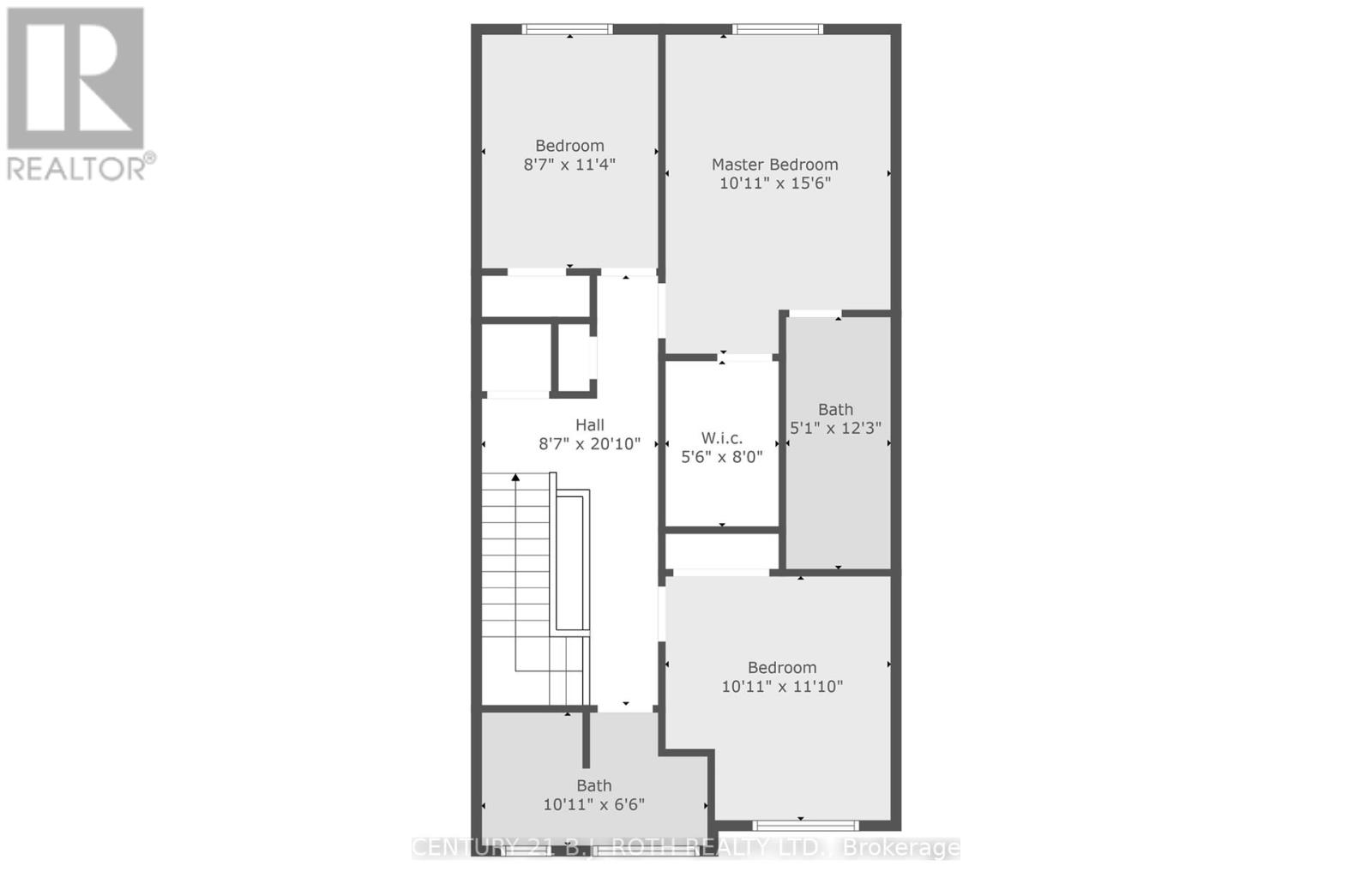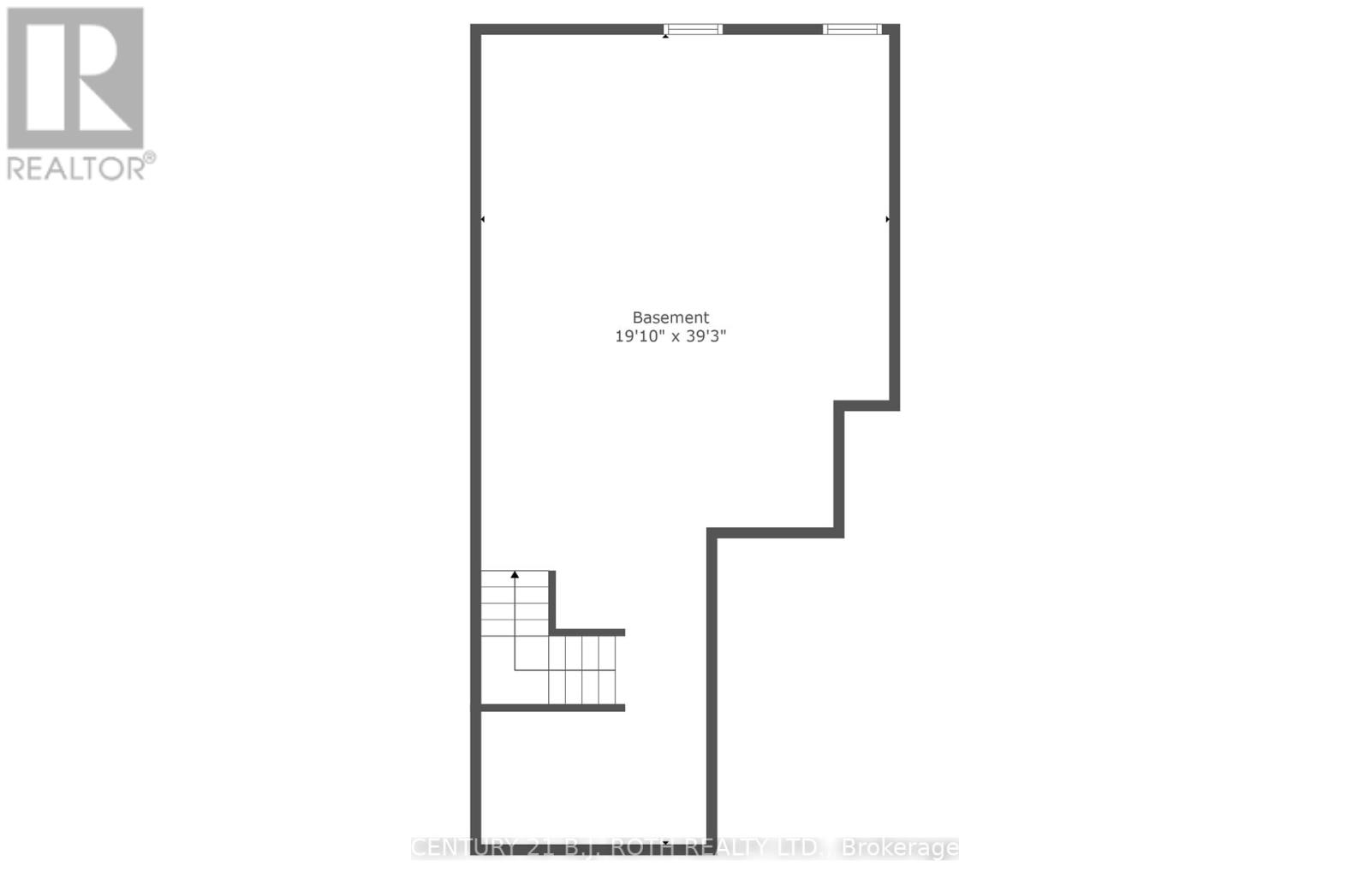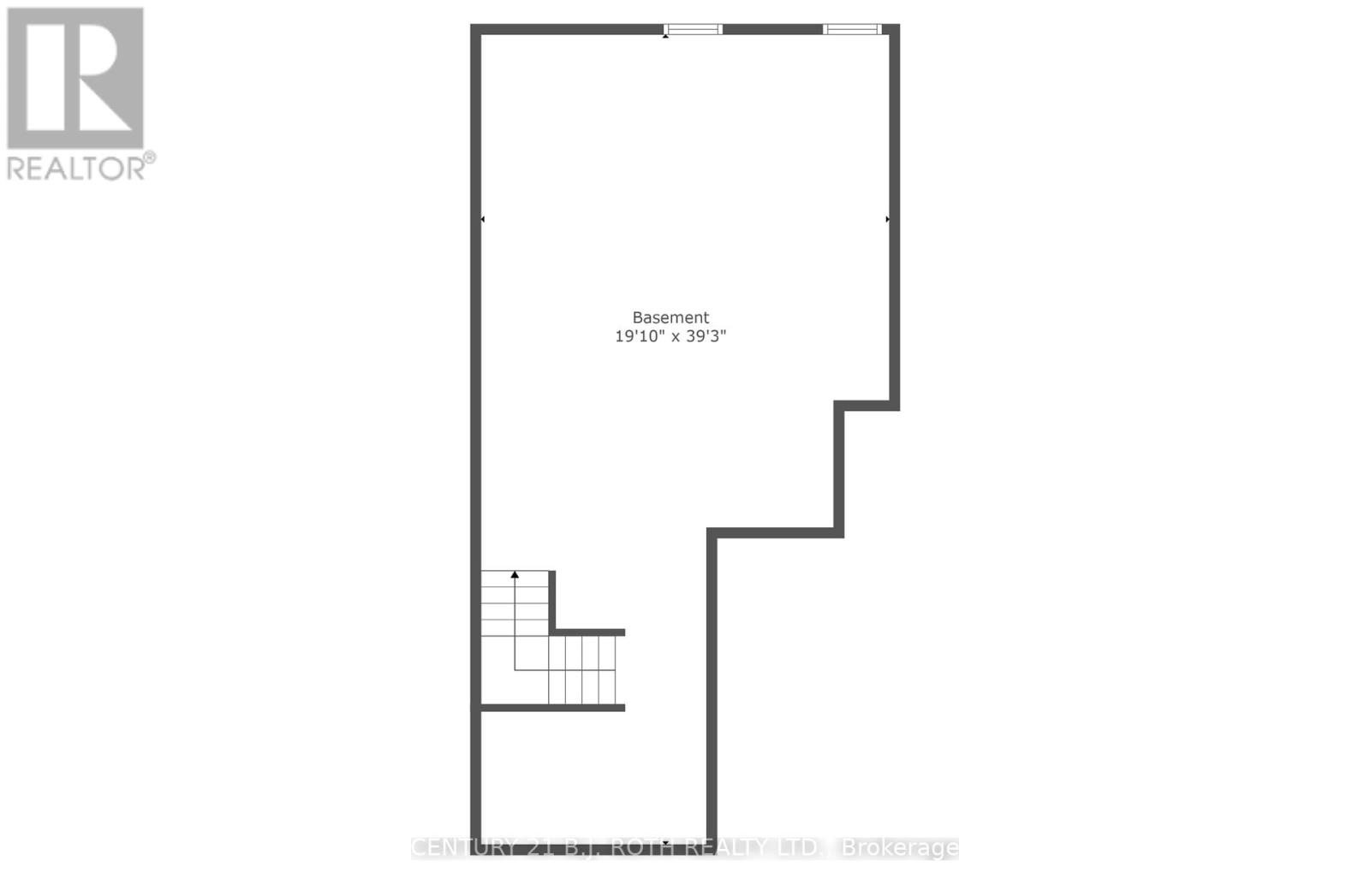44 Lisa Street Wasaga Beach, Ontario L9Z 0K9
$724,900
Presenting 44 Lisa St in The Villas of Upper Wasaga. This brand new home features 1700sqft of open concept living space. It will feel like anything but ordinary with the custom upgrades and finishes in every room. The main floor features hardwood flooring throughout, 9ft ceilings, a modern powder room, open concept kitchen, high end stainless steel appliances, interior garage access with mud room, and sliding glass doors to a premium interlock patio. Go upstairs via an upgraded staircase and you will find 3 bedrooms and 2 full bathrooms, large windows, with the primary featuring a walk in closet, double vanity and glass tiled shower. Throughout the home are designer light fixtures, upgraded trim, flat ceilings, fresh neutral paint, and custom linen roller shades. Ask your REALTOR for the full list of upgrades! You wont have to lift a finger after moving into this meticulously maintained and perfectly upgraded home! (id:31327)
Open House
This property has open houses!
2:30 pm
Ends at:4:30 pm
11:00 am
Ends at:1:00 pm
Property Details
| MLS® Number | S8294638 |
| Property Type | Single Family |
| Community Name | Wasaga Beach |
| Amenities Near By | Beach |
| Parking Space Total | 3 |
Building
| Bathroom Total | 3 |
| Bedrooms Above Ground | 3 |
| Bedrooms Total | 3 |
| Appliances | Water Softener, Dishwasher, Dryer, Range, Refrigerator, Stove, Washer, Window Coverings |
| Basement Development | Unfinished |
| Basement Type | Full (unfinished) |
| Construction Style Attachment | Attached |
| Cooling Type | Central Air Conditioning |
| Exterior Finish | Brick |
| Foundation Type | Poured Concrete |
| Heating Fuel | Natural Gas |
| Heating Type | Forced Air |
| Stories Total | 2 |
| Type | Row / Townhouse |
| Utility Water | Municipal Water |
Parking
| Attached Garage |
Land
| Acreage | No |
| Land Amenities | Beach |
| Sewer | Sanitary Sewer |
| Size Irregular | 22.97 X 102.69 Ft |
| Size Total Text | 22.97 X 102.69 Ft |
Rooms
| Level | Type | Length | Width | Dimensions |
|---|---|---|---|---|
| Second Level | Primary Bedroom | 3.33 m | 4.72 m | 3.33 m x 4.72 m |
| Second Level | Bedroom | 2.62 m | 3.45 m | 2.62 m x 3.45 m |
| Second Level | Bedroom | 3.33 m | 3.35 m | 3.33 m x 3.35 m |
| Basement | Recreational, Games Room | 6.05 m | 11.96 m | 6.05 m x 11.96 m |
| Main Level | Living Room | 2.69 m | 5.97 m | 2.69 m x 5.97 m |
| Main Level | Dining Room | 3.33 m | 3.02 m | 3.33 m x 3.02 m |
| Main Level | Kitchen | 3.33 m | 3.68 m | 3.33 m x 3.68 m |
https://www.realtor.ca/real-estate/26831236/44-lisa-street-wasaga-beach-wasaga-beach
Interested?
Contact us for more information

