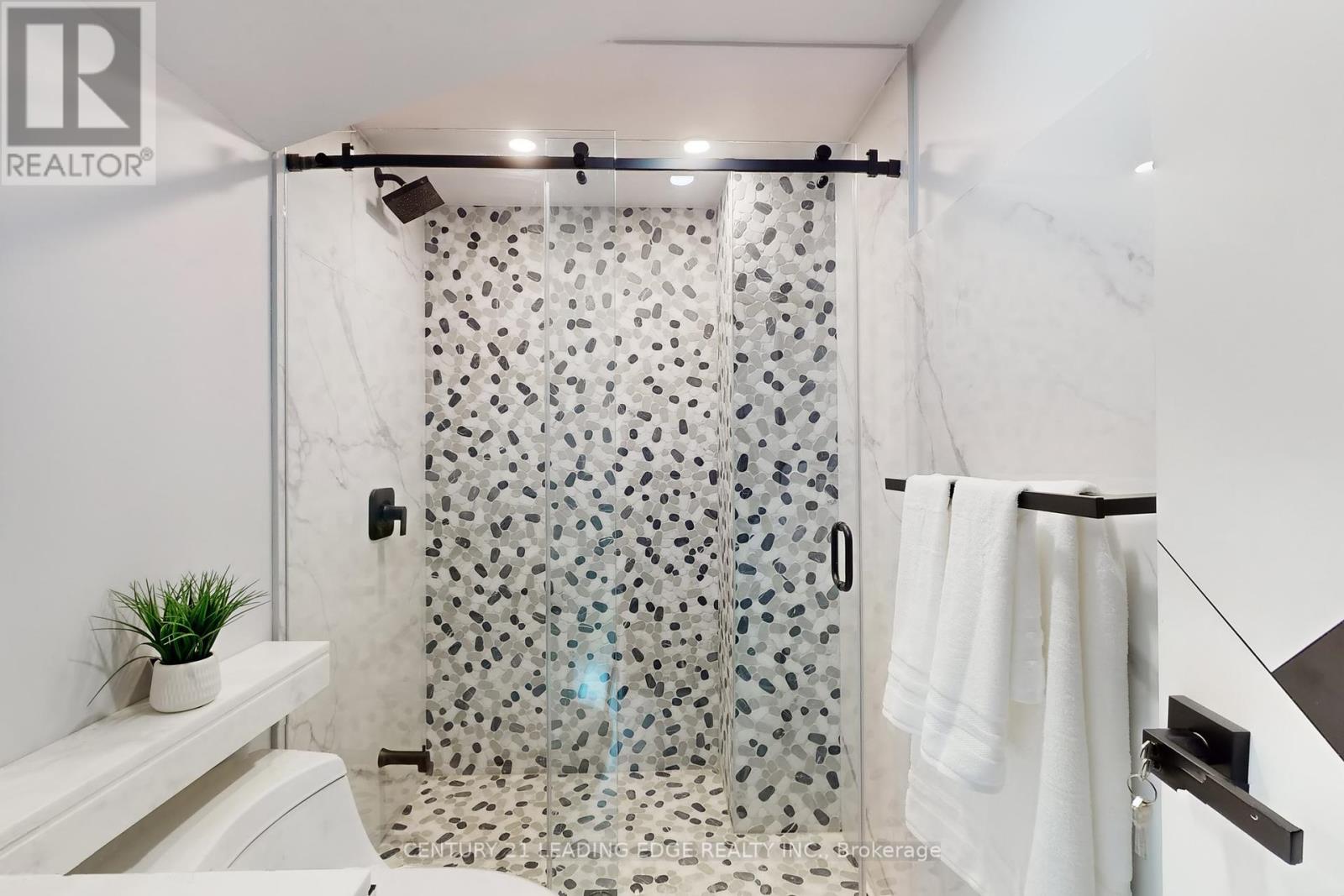432 Sheppard Avenue Pickering, Ontario L1V 1E5
$3,199,999
PLEASE SEE THE VIRTUAL TOUR. Welcome to unparalleled luxury in a highly coveted neighbourhood, designed and built by Zippy Custom Homes. Featuring 6 bedrooms, 7 bathrooms, 2 kitchens, a 3 car garage, and an expansive backyard, the grand foyer opens to a spacious open-concept living and dining area, complete with 10-ft ceilings. Adjacent, a 14-ft high office space awaits through double doors, perfect for work or relaxation. Enjoy captivating backyard views from the family room, seamlessly connected to the ultimate urban style kitchen, ideal for entertaining. The primary bedroom serves as a sanctuary with a super-modern 6-piece ensuite and a large walk-in closet, and each bedroom offers its own ensuite with ample walk-in closet space. Experience luxury living with every detail meticulously crafted in this unique home. **** EXTRAS **** Parking for 10 cars, 2nd floor laundry, 14ft-high office, home theatre, 6 security cameras, composite backyard deck, built-in speakers, 200+potlight glass railings, remote-controlled blinds. 2-bedroom basement apartment w separate entrance. (id:31327)
Property Details
| MLS® Number | E8478632 |
| Property Type | Single Family |
| Community Name | Woodlands |
| Parking Space Total | 10 |
Building
| Bathroom Total | 7 |
| Bedrooms Above Ground | 4 |
| Bedrooms Below Ground | 2 |
| Bedrooms Total | 6 |
| Appliances | Dishwasher, Refrigerator, Stove, Two Washers, Two Stoves, Window Coverings |
| Basement Development | Finished |
| Basement Features | Apartment In Basement, Walk Out |
| Basement Type | N/a (finished) |
| Construction Style Attachment | Detached |
| Cooling Type | Central Air Conditioning |
| Exterior Finish | Brick, Stone |
| Fireplace Present | Yes |
| Foundation Type | Unknown |
| Heating Fuel | Natural Gas |
| Heating Type | Forced Air |
| Stories Total | 2 |
| Type | House |
| Utility Water | Municipal Water |
Parking
| Attached Garage |
Land
| Acreage | No |
| Sewer | Sanitary Sewer |
| Size Irregular | 62.5 X 140 Ft |
| Size Total Text | 62.5 X 140 Ft |
Rooms
| Level | Type | Length | Width | Dimensions |
|---|---|---|---|---|
| Second Level | Bedroom | 5.49 m | 5.24 m | 5.49 m x 5.24 m |
| Second Level | Bedroom 2 | 4.27 m | 4.27 m | 4.27 m x 4.27 m |
| Second Level | Bedroom 3 | 4.27 m | 4.27 m | 4.27 m x 4.27 m |
| Second Level | Bedroom 4 | 4.27 m | 3.93 m | 4.27 m x 3.93 m |
| Basement | Bedroom 5 | 3.66 m | 3.05 m | 3.66 m x 3.05 m |
| Basement | Bedroom | 3.66 m | 2.74 m | 3.66 m x 2.74 m |
| Lower Level | Games Room | 5.52 m | 3.51 m | 5.52 m x 3.51 m |
| Main Level | Living Room | 5.06 m | 5.73 m | 5.06 m x 5.73 m |
| Main Level | Dining Room | 3.66 m | 5.73 m | 3.66 m x 5.73 m |
| Main Level | Family Room | 5.49 m | 5.18 m | 5.49 m x 5.18 m |
| Main Level | Kitchen | 6.71 m | 5.18 m | 6.71 m x 5.18 m |
| Ground Level | Office | 4.11 m | 3.66 m | 4.11 m x 3.66 m |
https://www.realtor.ca/real-estate/27091334/432-sheppard-avenue-pickering-woodlands
Interested?
Contact us for more information










































