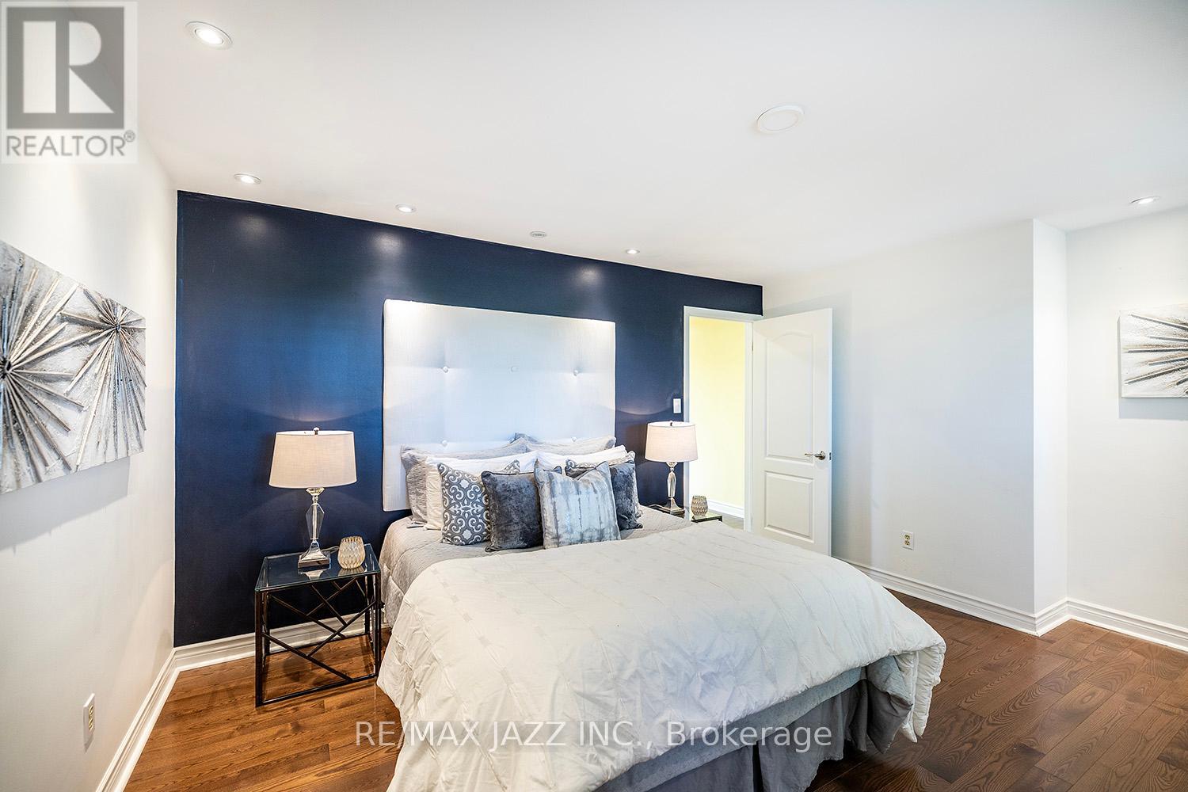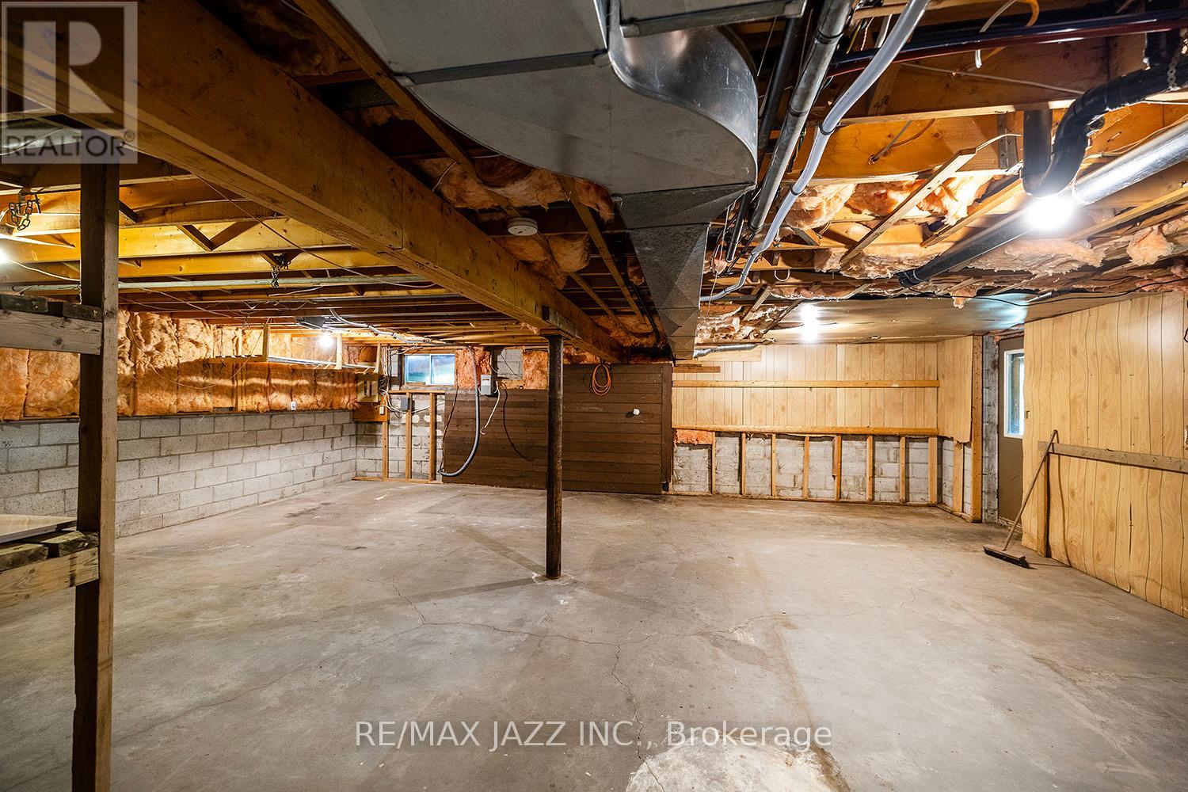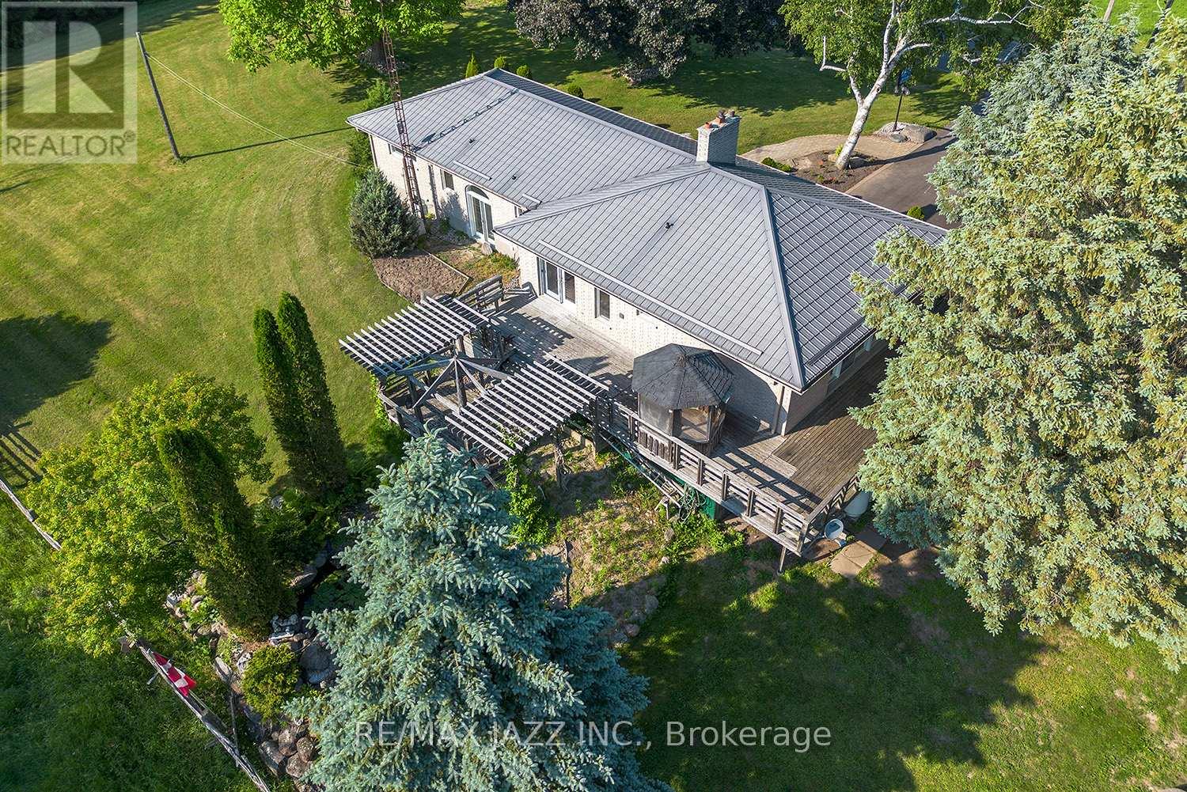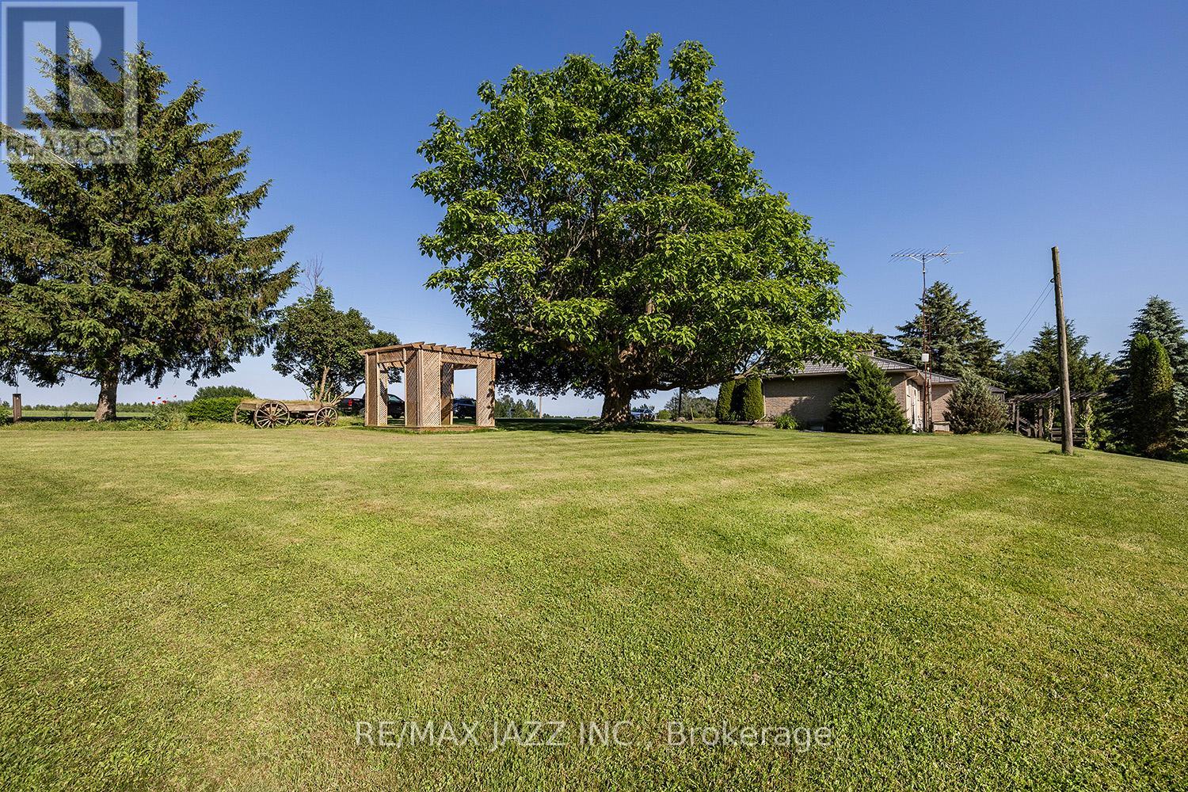4280 Mearns Avenue Clarington, Ontario L1C 3K5
$1,150,000
Welcome to your dream retreat! Nestled amidst serene farmers fields this exquisite ranch bungalow offers breathtaking panoramic views to the east and west providing stunning sunrises and sunsets from the many walkouts. Designed with multi-generational living in mind, this home has two separate wings with distinct living spaces and is perfect for families seeking space, comfort and tranquility. The north wing offers three bedrooms and bath with soaker tub. The south wing provides a large primary suite with walk-in closet, a three-piece bath complete with laundry and an oversized family room with walkout to the deck and ramp leading to the driveway. Relax in the heart of the home in the stunning living room complete with propane fireplace and a bay window capturing stunning views or enjoy family dinners in the formal dining room with walk out to the west facing deck. Of course, no home is complete without the kitchen, this one featuring granite countertops and a convenient pull-out pantry for all your storage needs. The lower level houses a rec room, extra bedroom and an extensive unfinished portion complete with walkout, just waiting to fulfil your needs for additional living space, a workshop or home business. Find all this and more only a short drive to the amenities of Bowmanville, schools, parks, walking trails, the 401 and 407. (id:31327)
Open House
This property has open houses!
2:00 pm
Ends at:4:00 pm
1:00 pm
Ends at:4:00 pm
Property Details
| MLS® Number | E8437352 |
| Property Type | Single Family |
| Community Name | Rural Clarington |
| Community Features | School Bus |
| Parking Space Total | 4 |
| View Type | View |
Building
| Bathroom Total | 2 |
| Bedrooms Above Ground | 4 |
| Bedrooms Below Ground | 1 |
| Bedrooms Total | 5 |
| Appliances | Water Treatment, Water Softener, Central Vacuum, Dishwasher, Dryer, Microwave, Refrigerator, Stove, Washer, Window Coverings |
| Architectural Style | Bungalow |
| Basement Development | Partially Finished |
| Basement Features | Walk Out |
| Basement Type | N/a (partially Finished) |
| Construction Style Attachment | Detached |
| Cooling Type | Central Air Conditioning |
| Exterior Finish | Brick |
| Fireplace Present | Yes |
| Foundation Type | Block |
| Heating Fuel | Propane |
| Heating Type | Forced Air |
| Stories Total | 1 |
| Type | House |
Land
| Acreage | No |
| Sewer | Septic System |
| Size Irregular | 338 X 117 Ft ; Irregular |
| Size Total Text | 338 X 117 Ft ; Irregular|1/2 - 1.99 Acres |
Rooms
| Level | Type | Length | Width | Dimensions |
|---|---|---|---|---|
| Basement | Other | 7.62 m | 2.86 m | 7.62 m x 2.86 m |
| Basement | Other | 7.25 m | 8.53 m | 7.25 m x 8.53 m |
| Basement | Recreational, Games Room | 14 m | 3.38 m | 14 m x 3.38 m |
| Basement | Bedroom | 3.81 m | 2.8 m | 3.81 m x 2.8 m |
| Ground Level | Kitchen | 3.5 m | 2.83 m | 3.5 m x 2.83 m |
| Ground Level | Living Room | 4.99 m | 3.81 m | 4.99 m x 3.81 m |
| Ground Level | Dining Room | 4.81 m | 2.77 m | 4.81 m x 2.77 m |
| Ground Level | Primary Bedroom | 3.84 m | 4.11 m | 3.84 m x 4.11 m |
| Ground Level | Bedroom 2 | 4.08 m | 2.83 m | 4.08 m x 2.83 m |
| Ground Level | Bedroom 3 | 3.38 m | 2.83 m | 3.38 m x 2.83 m |
| Ground Level | Bedroom 4 | 2.77 m | 3.1 m | 2.77 m x 3.1 m |
| Ground Level | Family Room | 6.88 m | 3.68 m | 6.88 m x 3.68 m |
https://www.realtor.ca/real-estate/27037108/4280-mearns-avenue-clarington-rural-clarington
Interested?
Contact us for more information







































