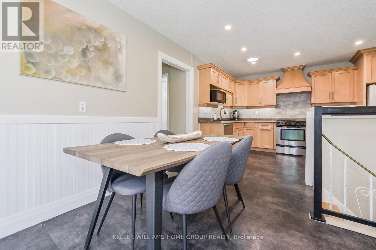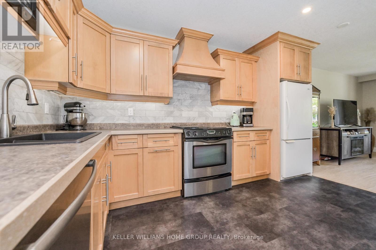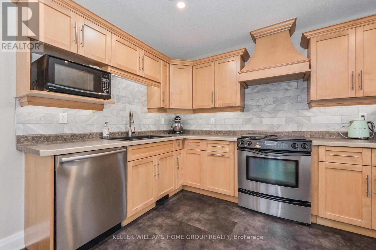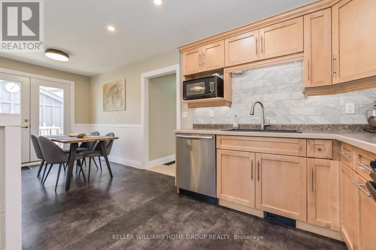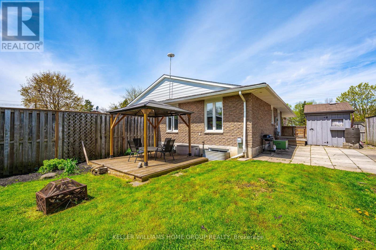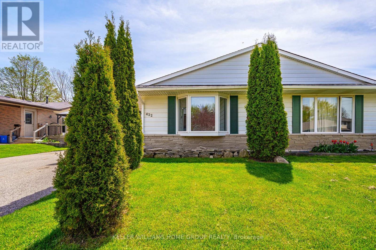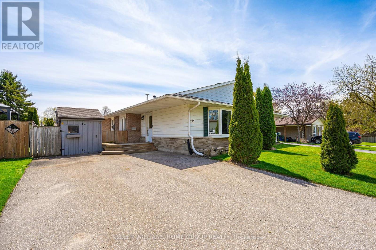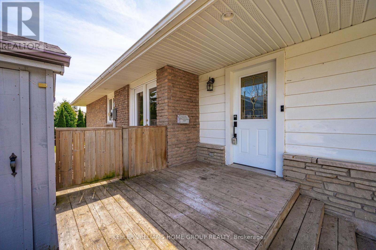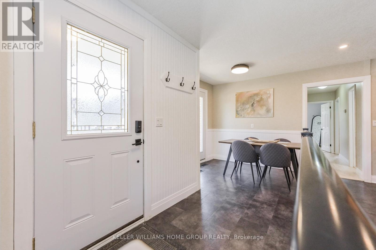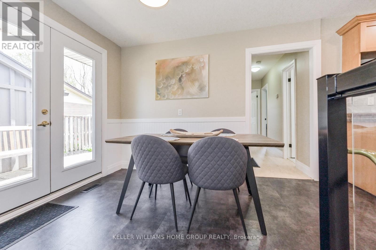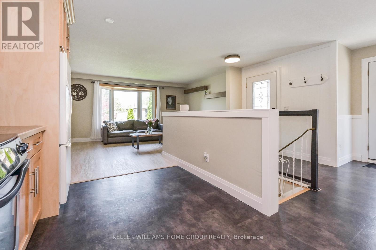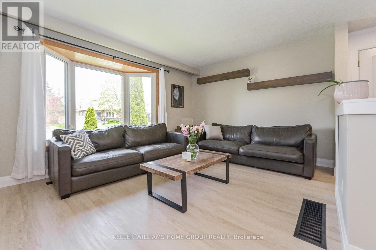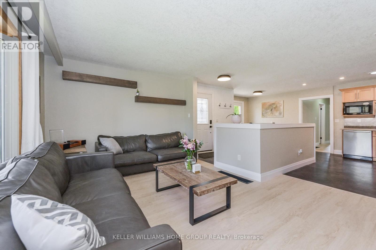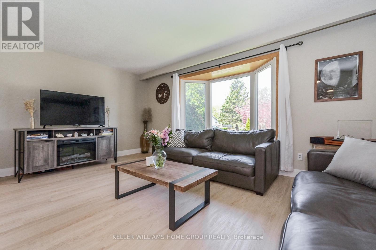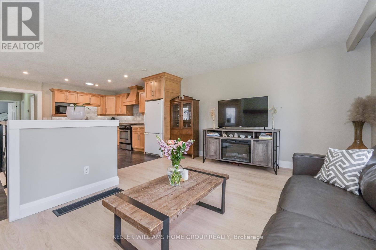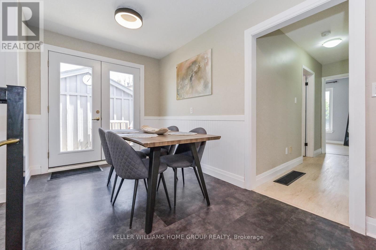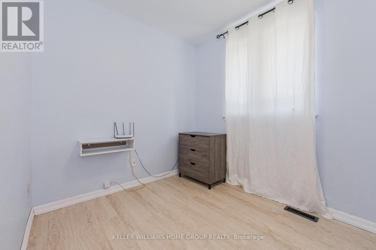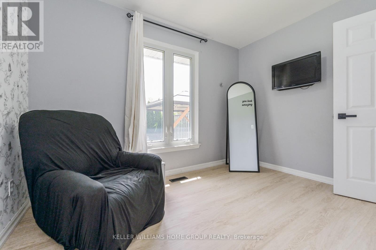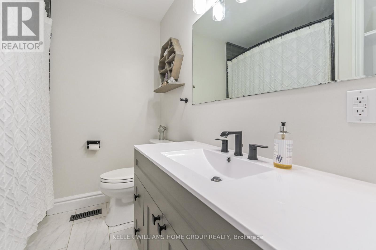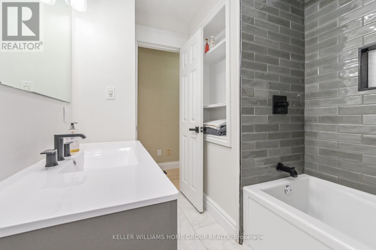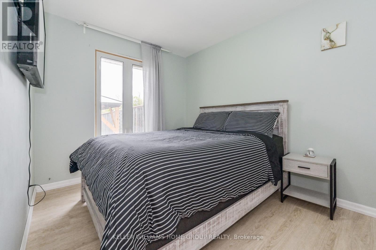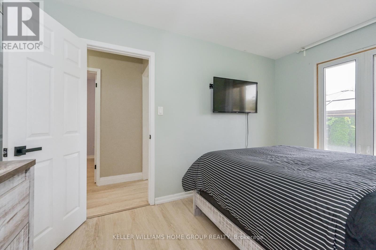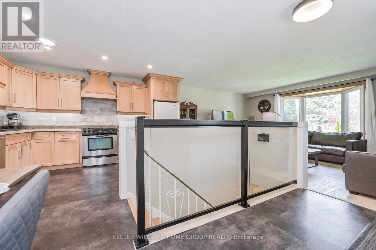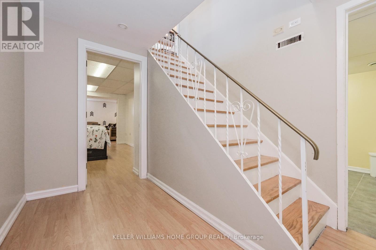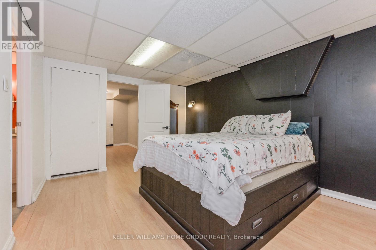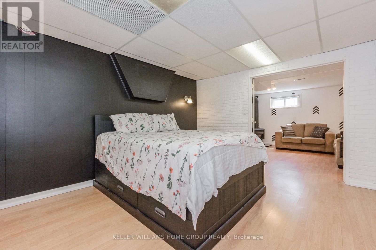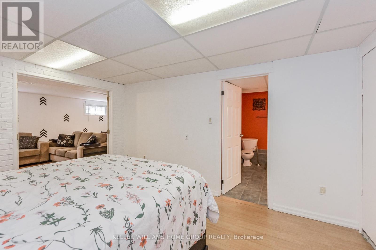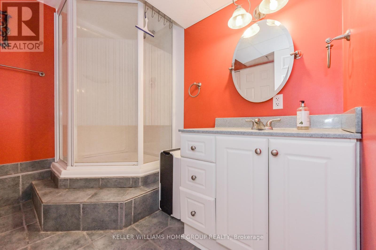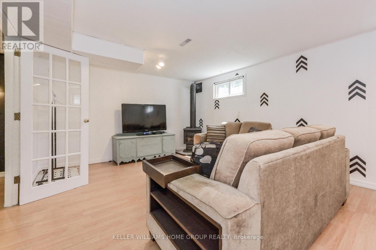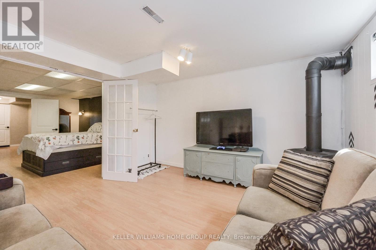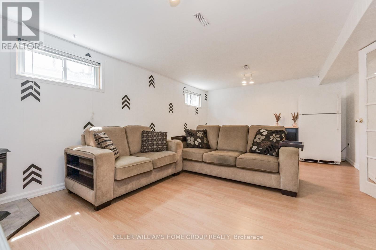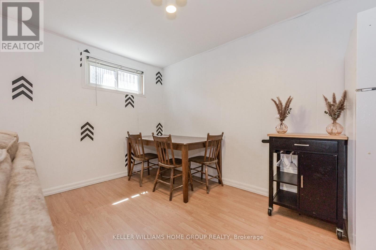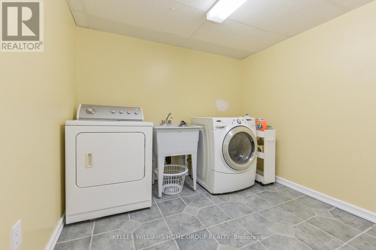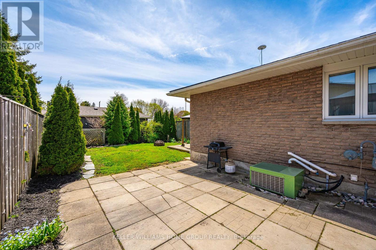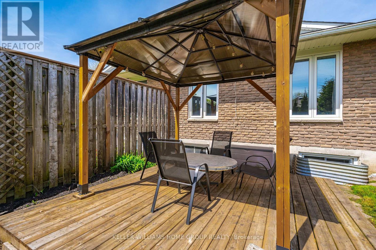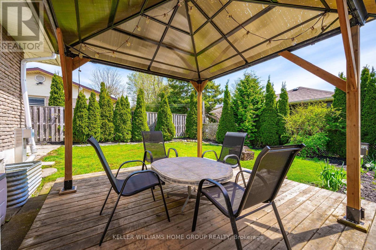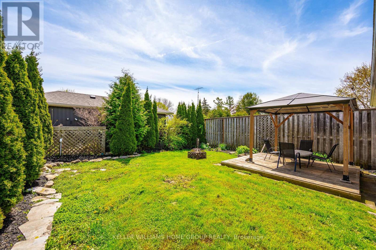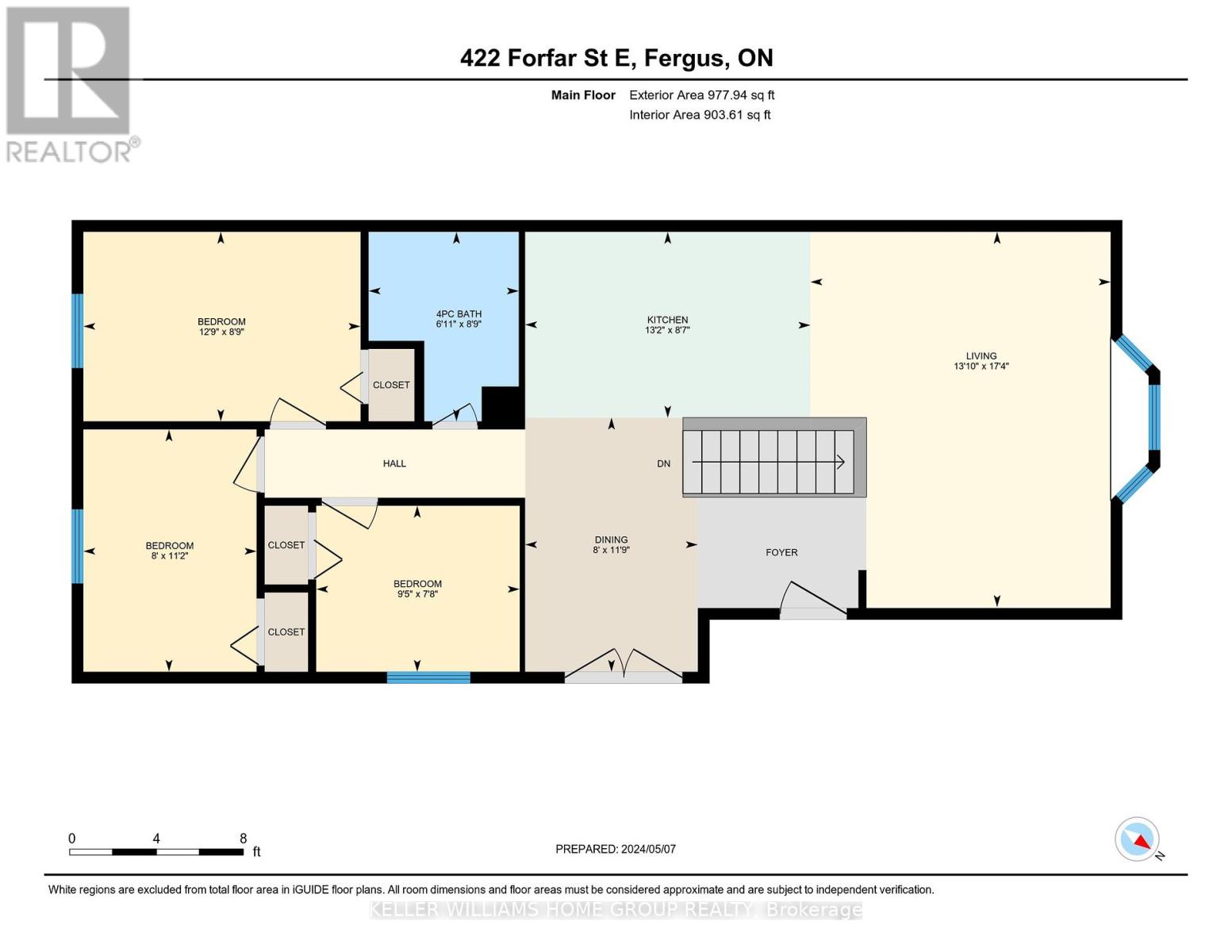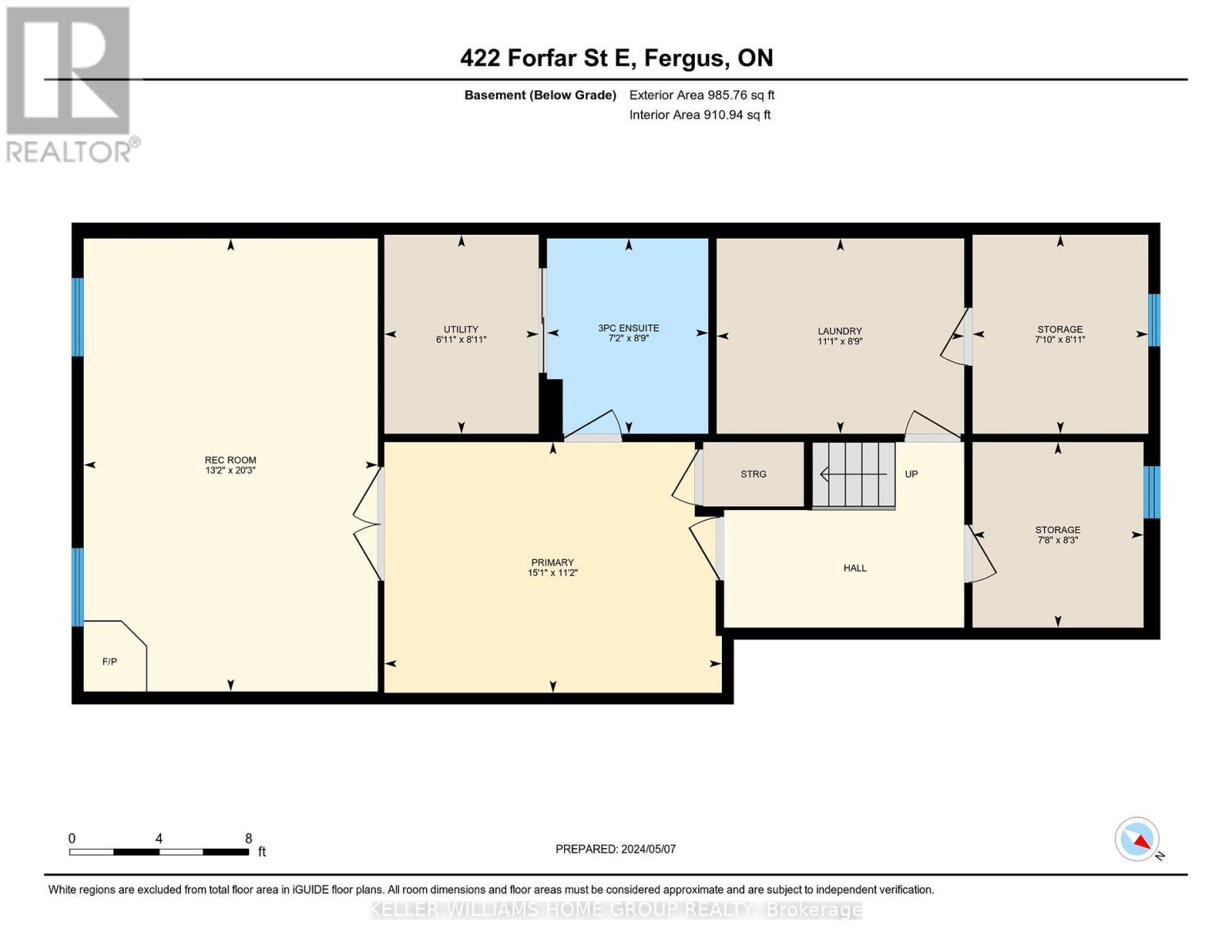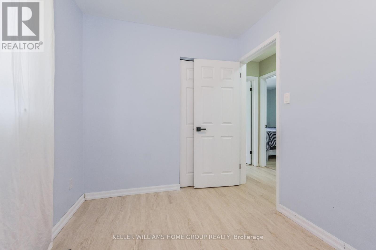422 Forfar St E Centre Wellington, Ontario N1M 3P4
$649,999
Open houses cancelled. Sold pending deposit. Check out this move in ready Fergus bungalow which offers everything you will need at an affordable price. Conveniently located just steps away from nearby parks, trails, schools, shopping and churches. Step inside to find lots of natural light through the bay window in the open concept living area, a newly updated kitchen (2023) and new 4 piece bathroom (2021) with 3 bedrooms all upstairs. The fully finished basement has more to offer with a 3 piece bathroom, lots of space for a bedroom and an additional living area with a cozy gas fireplace. Outside you will find a separate side door to the deck to enjoy the serene backyard with a private treed view out back. Don't miss out on this amazing opportunity to make this charming property your new home, book your showing today. Click on the attachments for floor plan and virtual tour. (id:31327)
Property Details
| MLS® Number | X8316144 |
| Property Type | Single Family |
| Community Name | Fergus |
| Amenities Near By | Hospital, Park, Schools |
| Community Features | Community Centre, School Bus |
| Parking Space Total | 4 |
Building
| Bathroom Total | 2 |
| Bedrooms Above Ground | 4 |
| Bedrooms Total | 4 |
| Architectural Style | Bungalow |
| Basement Development | Finished |
| Basement Type | N/a (finished) |
| Construction Style Attachment | Semi-detached |
| Cooling Type | Central Air Conditioning |
| Exterior Finish | Aluminum Siding |
| Fireplace Present | Yes |
| Heating Fuel | Natural Gas |
| Heating Type | Forced Air |
| Stories Total | 1 |
| Type | House |
Land
| Acreage | No |
| Land Amenities | Hospital, Park, Schools |
| Size Irregular | 37.5 X 110 Ft |
| Size Total Text | 37.5 X 110 Ft |
Rooms
| Level | Type | Length | Width | Dimensions |
|---|---|---|---|---|
| Basement | Laundry Room | 2.66 m | 3.37 m | 2.66 m x 3.37 m |
| Basement | Bedroom | 3.42 m | 4.6 m | 3.42 m x 4.6 m |
| Basement | Recreational, Games Room | 6.17 m | 4.01 m | 6.17 m x 4.01 m |
| Main Level | Bedroom | 2.33 m | 2.86 m | 2.33 m x 2.86 m |
| Main Level | Bedroom 2 | 3.4 m | 2.43 m | 3.4 m x 2.43 m |
| Main Level | Bedroom 3 | 2.66 m | 3 m | 2.66 m x 3 m |
| Main Level | Dining Room | 3.57 m | 2.43 m | 3.57 m x 2.43 m |
| Main Level | Kitchen | 2.61 m | 4.01 m | 2.61 m x 4.01 m |
| Main Level | Living Room | 5.27 m | 4.22 m | 5.27 m x 4.22 m |
Utilities
| Sewer | Installed |
| Natural Gas | Installed |
| Electricity | Installed |
| Cable | Installed |
https://www.realtor.ca/real-estate/26862123/422-forfar-st-e-centre-wellington-fergus
Interested?
Contact us for more information

