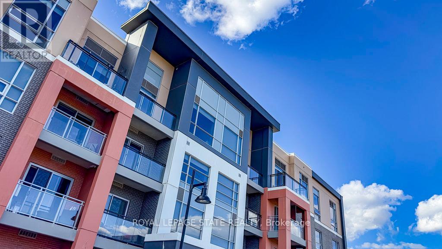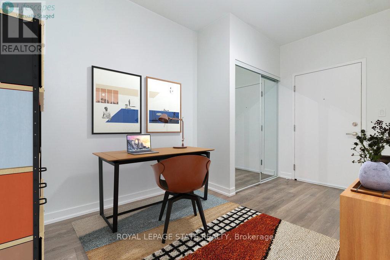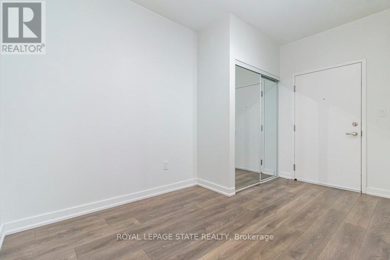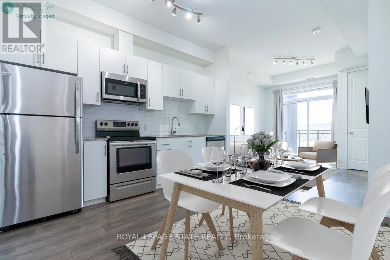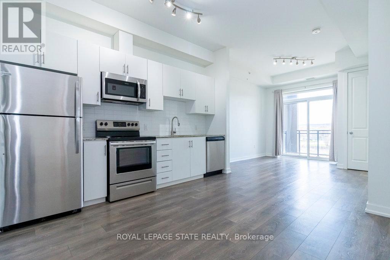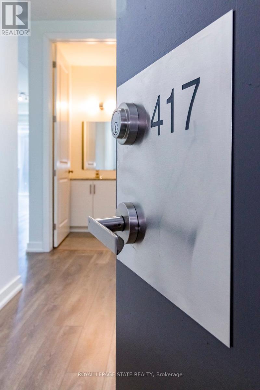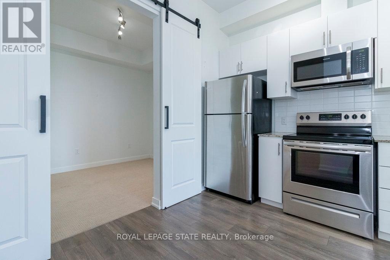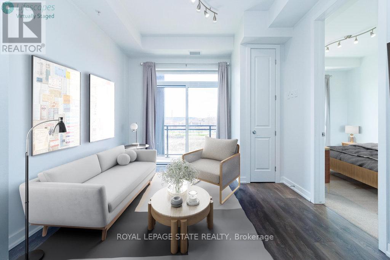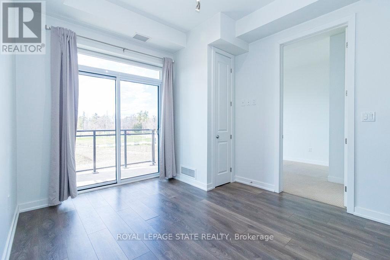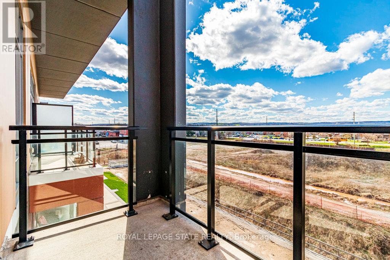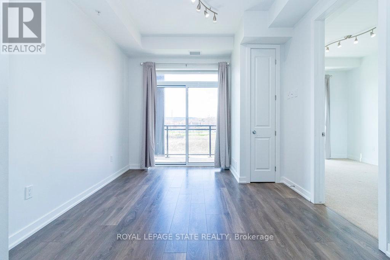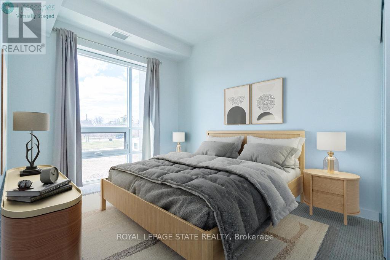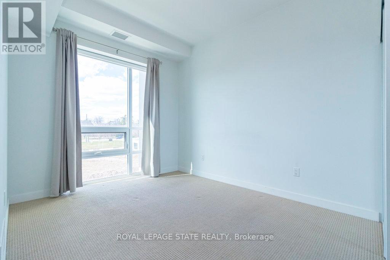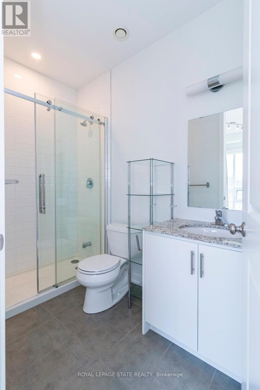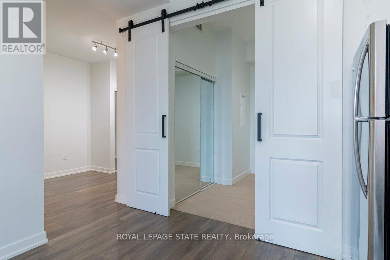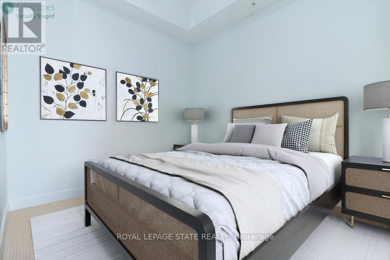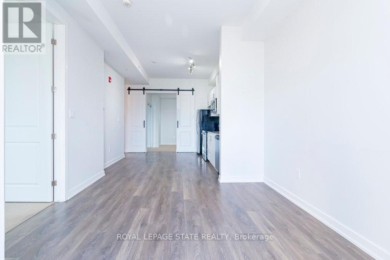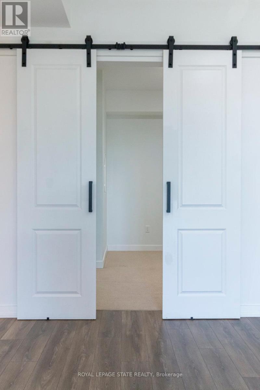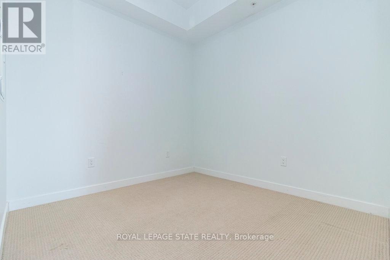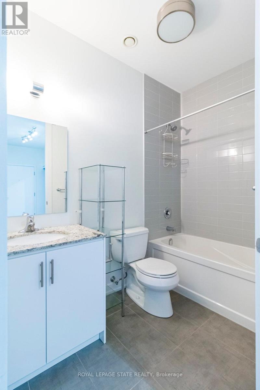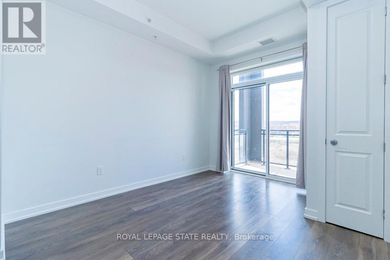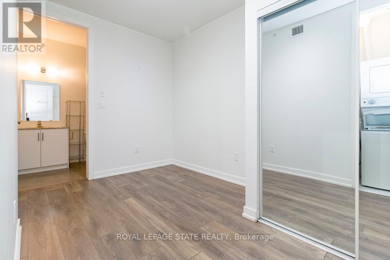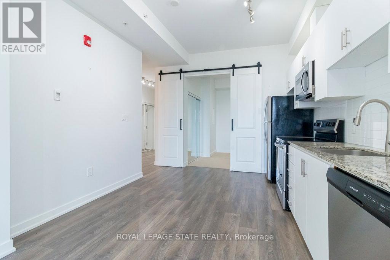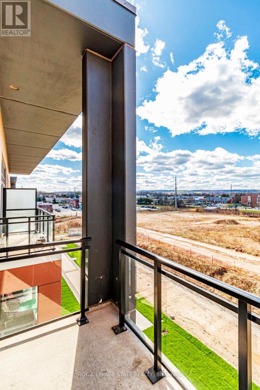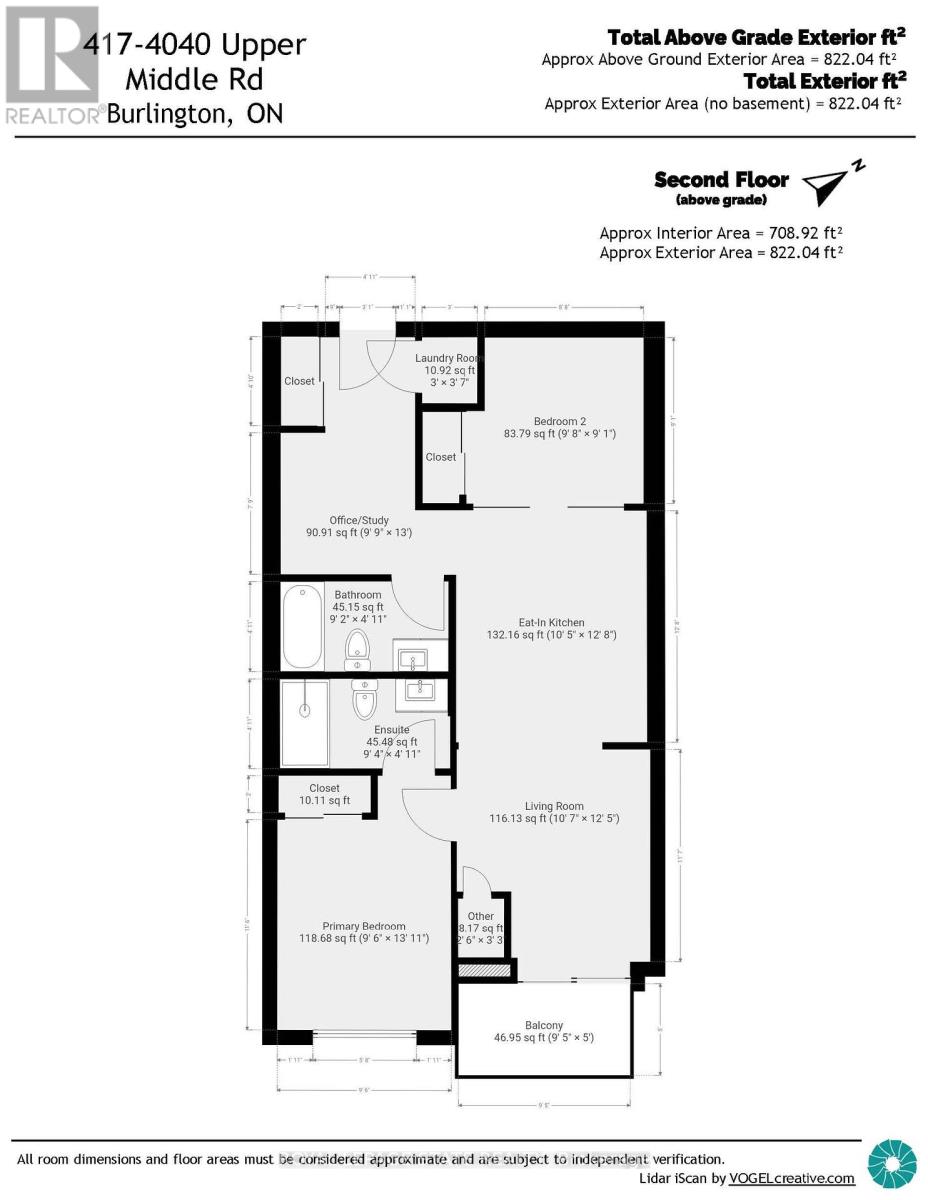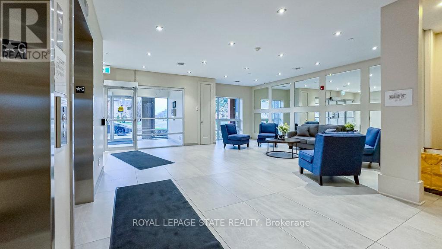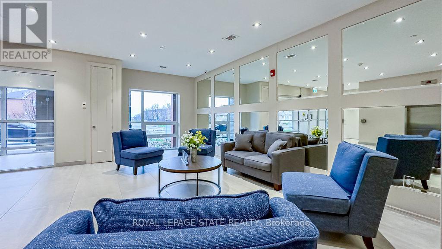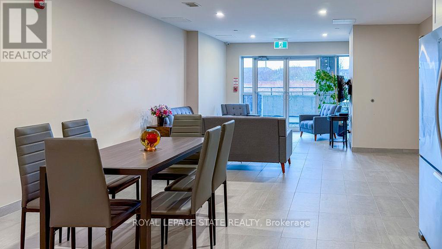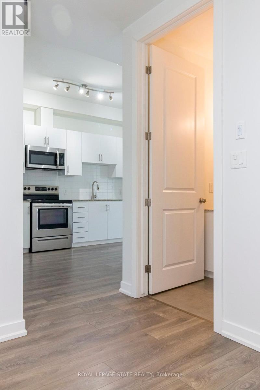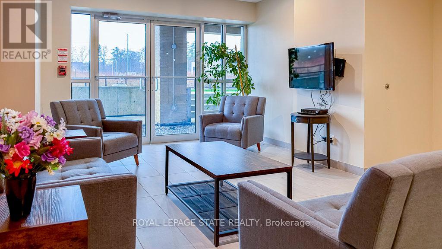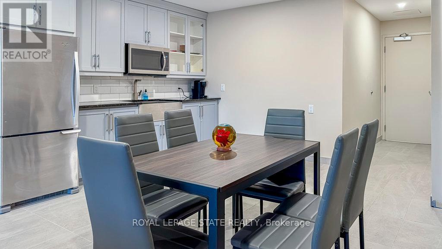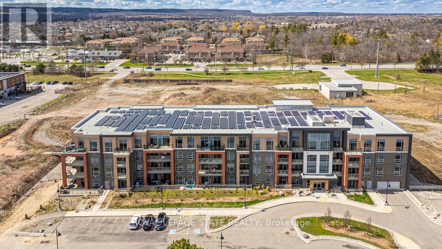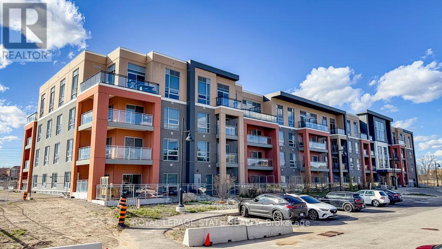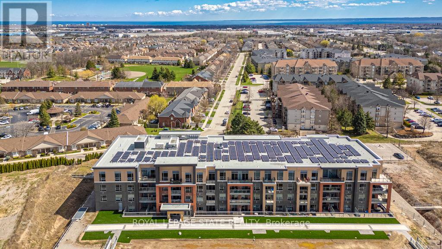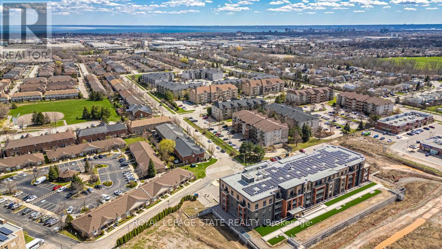417 - 4040 Upper Middle Road Burlington, Ontario L7M 0H2
$555,800Maintenance,
$762.94 Monthly
Maintenance,
$762.94 MonthlyWelcome to this remarkable Penthouse condo featuring 2 bedrooms, 2 FULL bathrooms, and 10-foot ceilings - a unique offering at Park City Condos! Enjoy the spacious foyer, perfect for a workstation or den. The open kitchen, dining, and living areas offer stunning views and abundant natural light. Entertain effortlessly in the stylish kitchen with built-in appliances. Retreat to the primary bedroom with floor-to-ceiling windows and a walk-in closet. Additional highlights include a second bedroom with double closet, granite countertops in the main bathroom, in-suite laundry, owned parking and locker, bike storage, party room, and access to greenspace. Located in the sought-after Tansley area with nearby amenities. Don't miss out! **** EXTRAS **** Photos show some virtual staging* (id:31327)
Property Details
| MLS® Number | W8273050 |
| Property Type | Single Family |
| Community Name | Tansley |
| Amenities Near By | Park, Place Of Worship, Public Transit, Schools |
| Community Features | Pet Restrictions, Community Centre |
| Features | Lighting, Balcony, In Suite Laundry |
| Parking Space Total | 1 |
Building
| Bathroom Total | 2 |
| Bedrooms Above Ground | 2 |
| Bedrooms Total | 2 |
| Amenities | Party Room, Visitor Parking, Storage - Locker |
| Appliances | Garage Door Opener Remote(s), Intercom, Dishwasher, Dryer, Microwave, Range, Refrigerator, Stove, Washer, Window Coverings |
| Cooling Type | Central Air Conditioning |
| Exterior Finish | Brick, Concrete |
| Fireplace Present | Yes |
| Foundation Type | Poured Concrete |
| Heating Type | Forced Air |
| Type | Apartment |
Parking
| Underground |
Land
| Acreage | No |
| Land Amenities | Park, Place Of Worship, Public Transit, Schools |
Rooms
| Level | Type | Length | Width | Dimensions |
|---|---|---|---|---|
| Main Level | Foyer | 3.96 m | 2.97 m | 3.96 m x 2.97 m |
| Main Level | Kitchen | 3.86 m | 3.17 m | 3.86 m x 3.17 m |
| Main Level | Living Room | 3.78 m | 3.23 m | 3.78 m x 3.23 m |
| Main Level | Primary Bedroom | 4.24 m | 2.9 m | 4.24 m x 2.9 m |
| Main Level | Bathroom | 2.84 m | 1.5 m | 2.84 m x 1.5 m |
| Main Level | Bedroom | 2.95 m | 2.77 m | 2.95 m x 2.77 m |
| Main Level | Bathroom | 2.79 m | 1.5 m | 2.79 m x 1.5 m |
| Main Level | Laundry Room | 1.52 m | 1.09 m | 1.52 m x 1.09 m |
| Main Level | Other | 2.87 m | 1.52 m | 2.87 m x 1.52 m |
https://www.realtor.ca/real-estate/26805188/417-4040-upper-middle-road-burlington-tansley
Interested?
Contact us for more information

