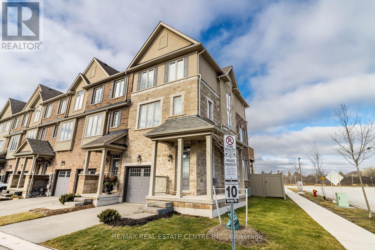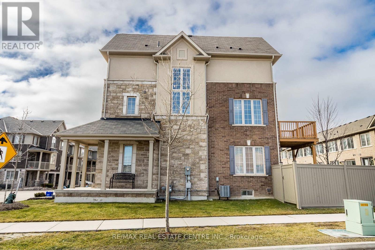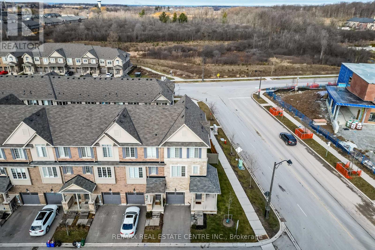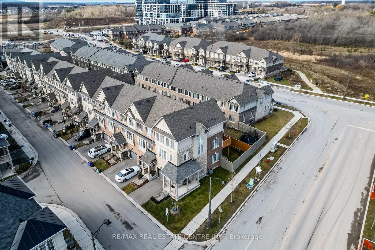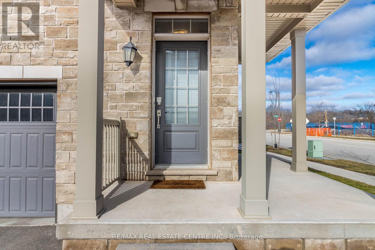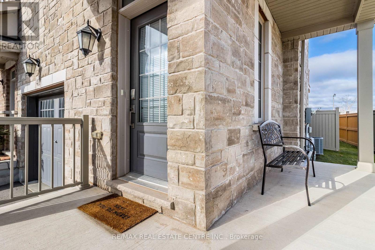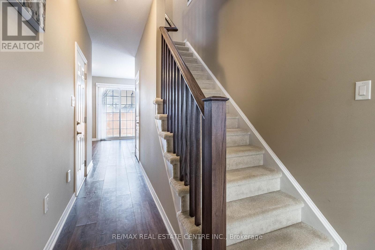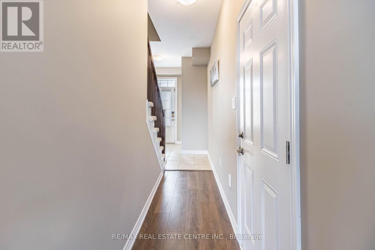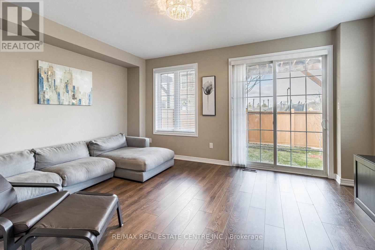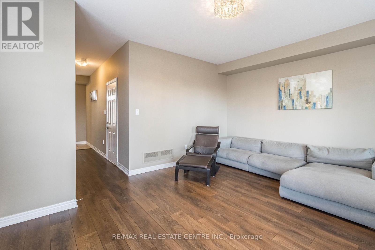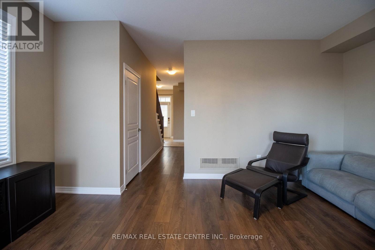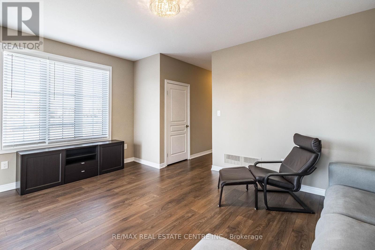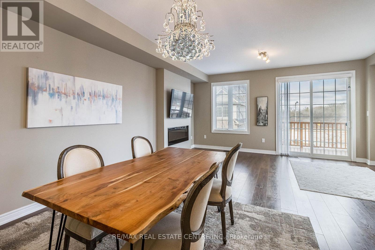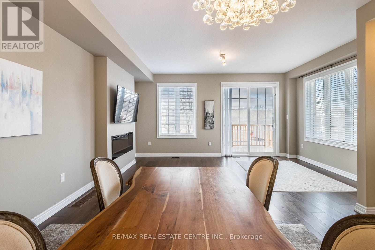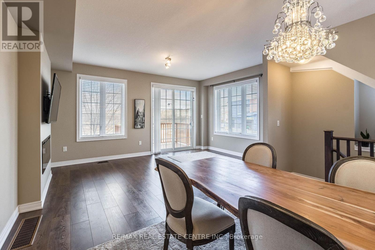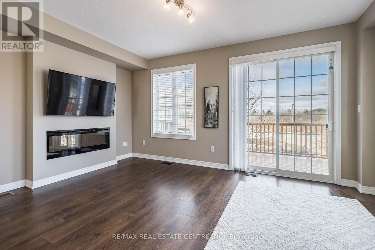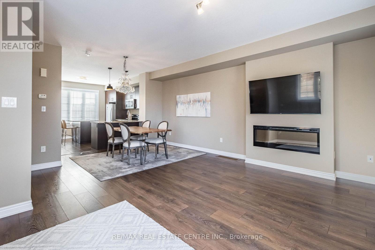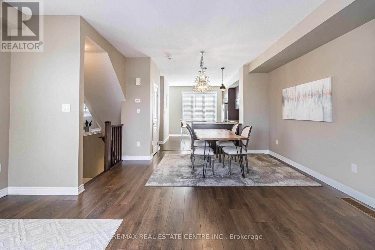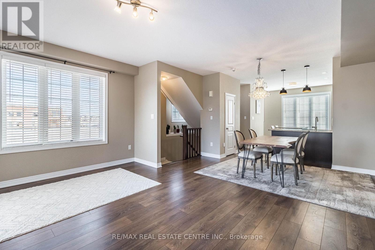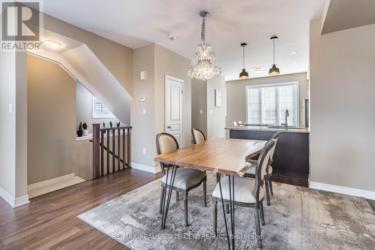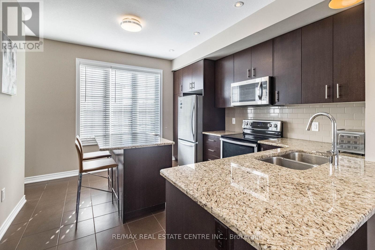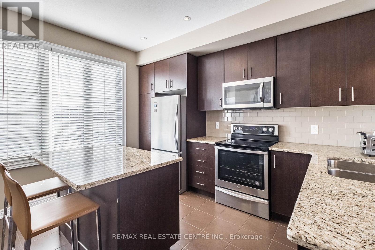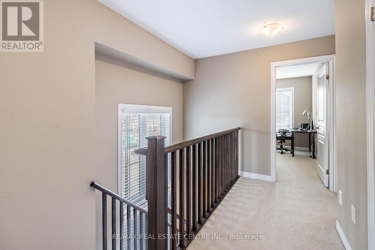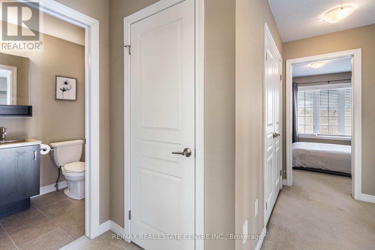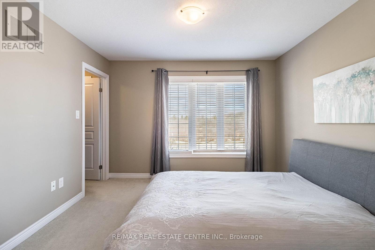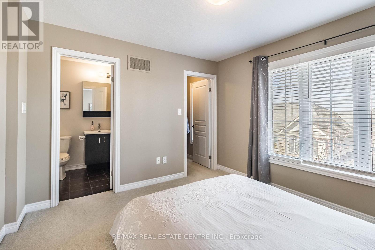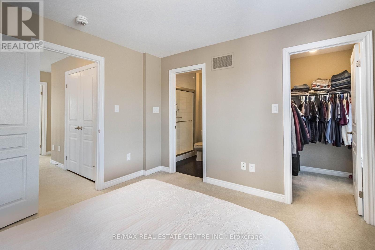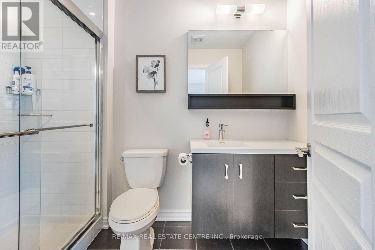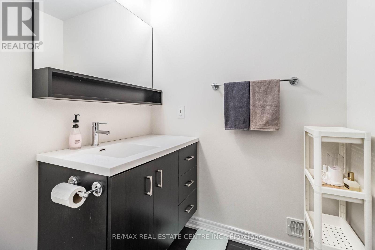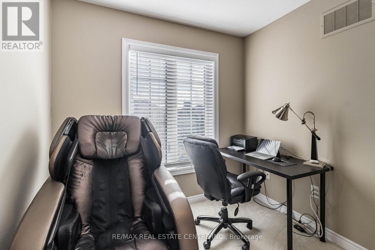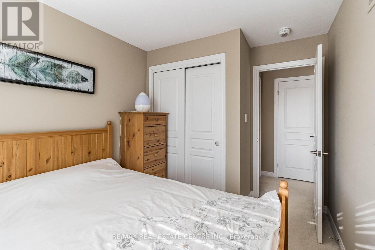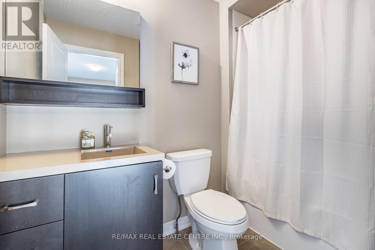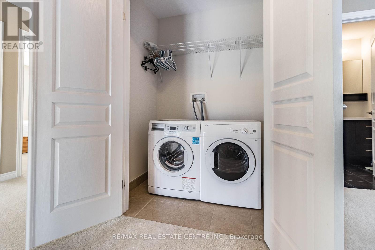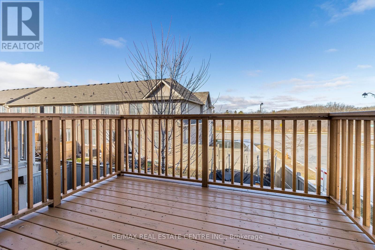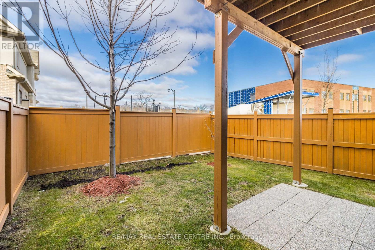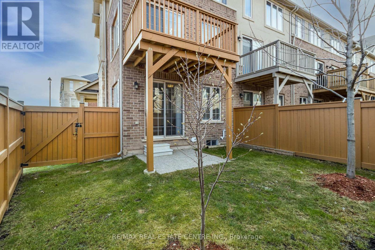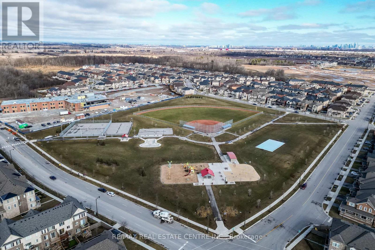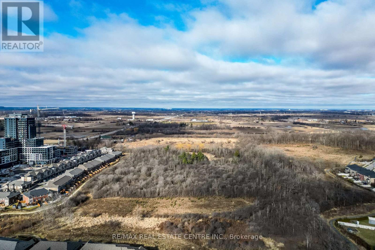411 Hardwick Common Oakville, Ontario L6H 0P6
$1,269,999
Branthaven Built, Executive Corner townhome, almost 1800 sqft. Premium Oakville location. Feels like a house andprovidesloads of privacy. Sun-filled corner end unit with many upgrades. Laundry on the top floor. Next to Conservation area,Park, Elementary School, Kindergarten. Easy access 403, 401, 407 and QEW. Open concept living. Living/Dining areawith beautiful fireplace. Spacious kitchen with stainless steel appliances and granite countertops. Master Bedroom withW/I closet and Ensuite. **** EXTRAS **** Road fee of 78.05 dollars/per month. All amenities, stores, restaurants, public transport, Hwys at your fingertips. Closeproximity to top notch schools, Trails, Catholic & Public Schools, Bronte Creek Provincial Park & Oakville Trafalgar (id:31327)
Property Details
| MLS® Number | W8231190 |
| Property Type | Single Family |
| Community Name | Rural Oakville |
| Amenities Near By | Hospital, Public Transit, Schools |
| Features | Conservation/green Belt |
| Parking Space Total | 2 |
Building
| Bathroom Total | 3 |
| Bedrooms Above Ground | 3 |
| Bedrooms Total | 3 |
| Basement Development | Unfinished |
| Basement Type | N/a (unfinished) |
| Construction Style Attachment | Attached |
| Cooling Type | Central Air Conditioning |
| Exterior Finish | Stone, Stucco |
| Fireplace Present | Yes |
| Heating Fuel | Natural Gas |
| Heating Type | Forced Air |
| Stories Total | 3 |
| Type | Row / Townhouse |
Parking
| Garage |
Land
| Acreage | No |
| Land Amenities | Hospital, Public Transit, Schools |
| Size Irregular | 36.49 X 59 Ft ; Irregular ( 24.68 Ft Rear) |
| Size Total Text | 36.49 X 59 Ft ; Irregular ( 24.68 Ft Rear) |
Rooms
| Level | Type | Length | Width | Dimensions |
|---|---|---|---|---|
| Second Level | Living Room | 6.15 m | 5.18 m | 6.15 m x 5.18 m |
| Second Level | Dining Room | 6.15 m | 5.18 m | 6.15 m x 5.18 m |
| Second Level | Kitchen | 3.96 m | 3.51 m | 3.96 m x 3.51 m |
| Second Level | Bathroom | Measurements not available | ||
| Third Level | Primary Bedroom | 3.25 m | 3.45 m | 3.25 m x 3.45 m |
| Third Level | Bedroom 2 | 2.67 m | 2.59 m | 2.67 m x 2.59 m |
| Third Level | Bedroom 3 | 2.67 m | 2.49 m | 2.67 m x 2.49 m |
| Third Level | Laundry Room | Measurements not available | ||
| Third Level | Bathroom | Measurements not available | ||
| Third Level | Bathroom | Measurements not available | ||
| Ground Level | Family Room | 3.96 m | 5.18 m | 3.96 m x 5.18 m |
https://www.realtor.ca/real-estate/26746943/411-hardwick-common-oakville-rural-oakville
Interested?
Contact us for more information

