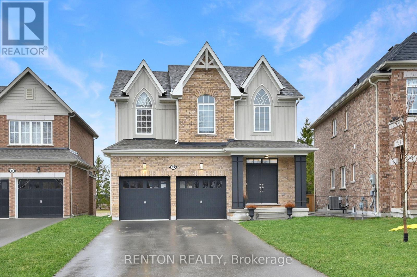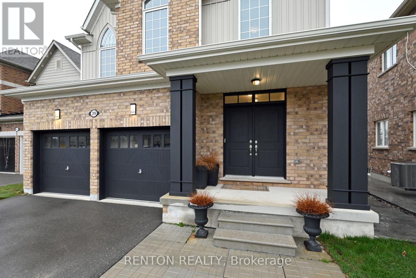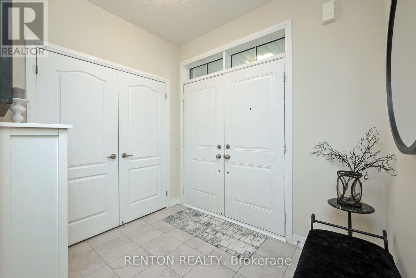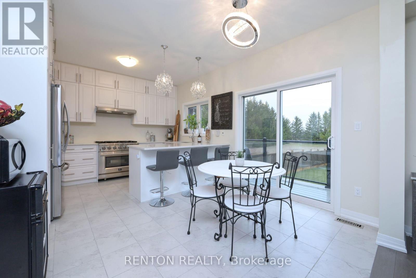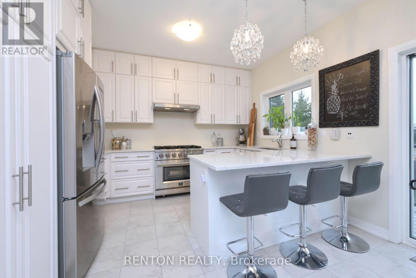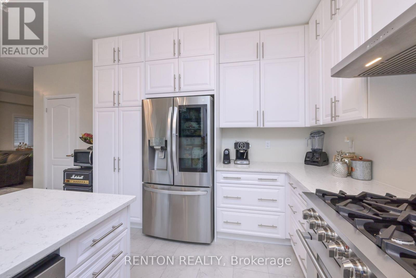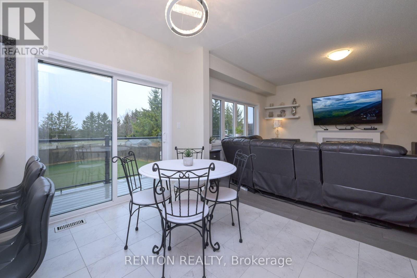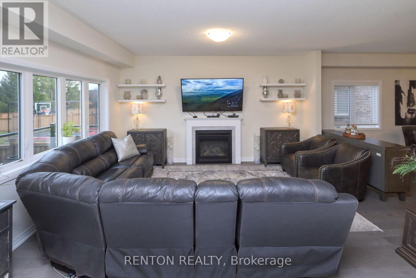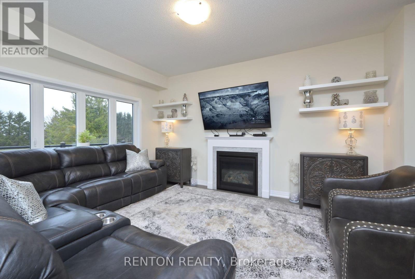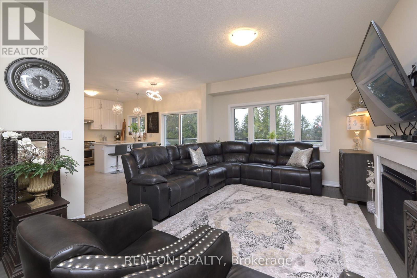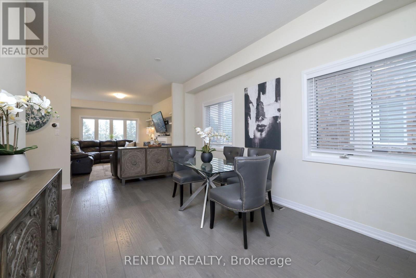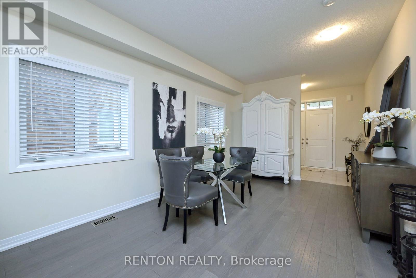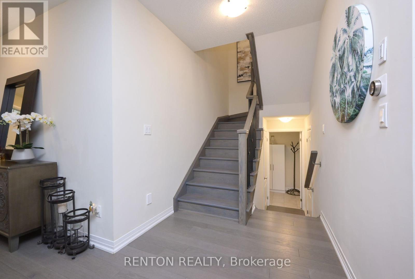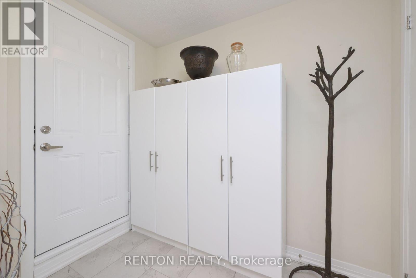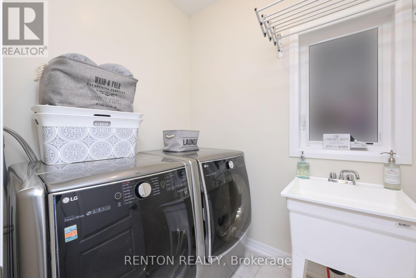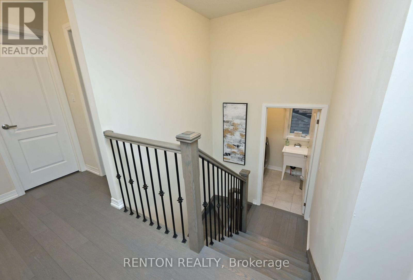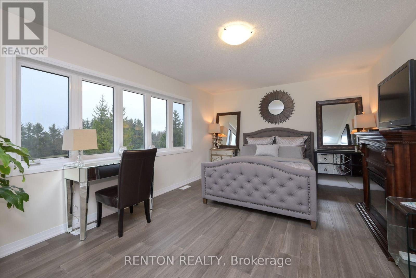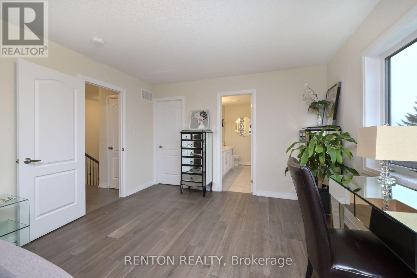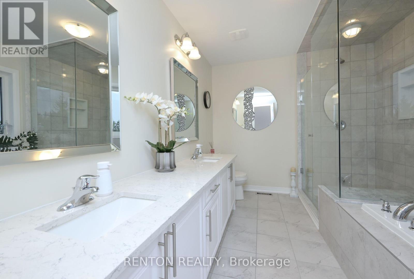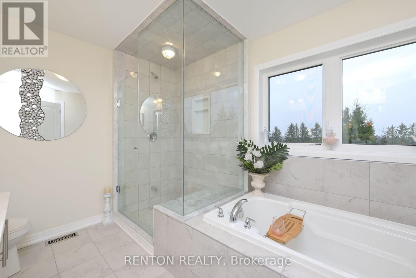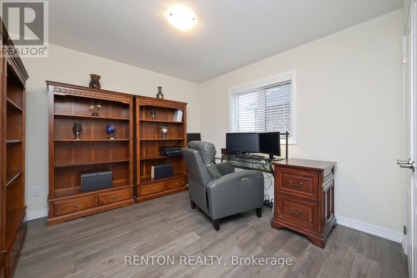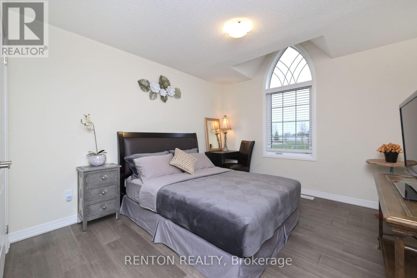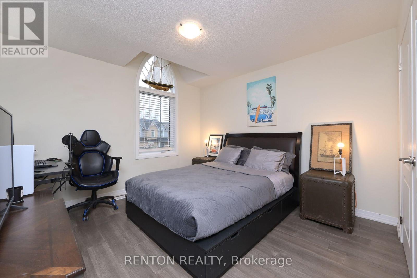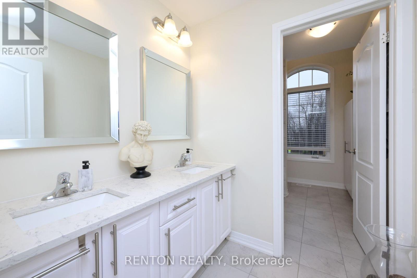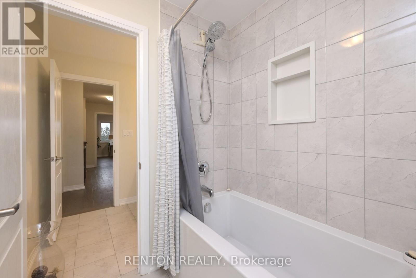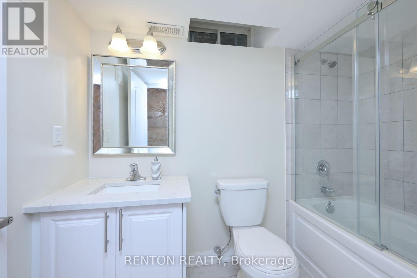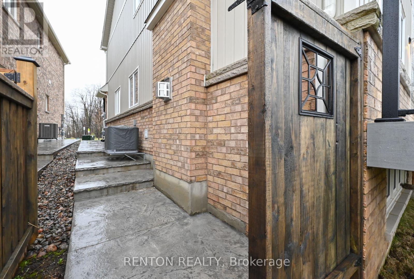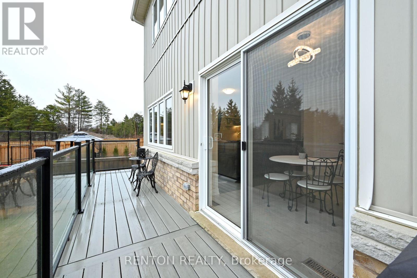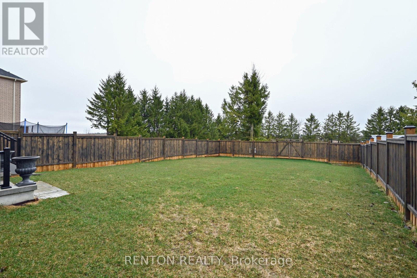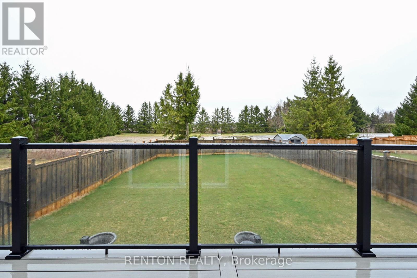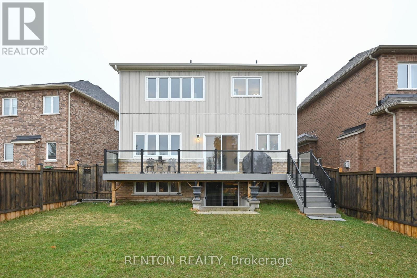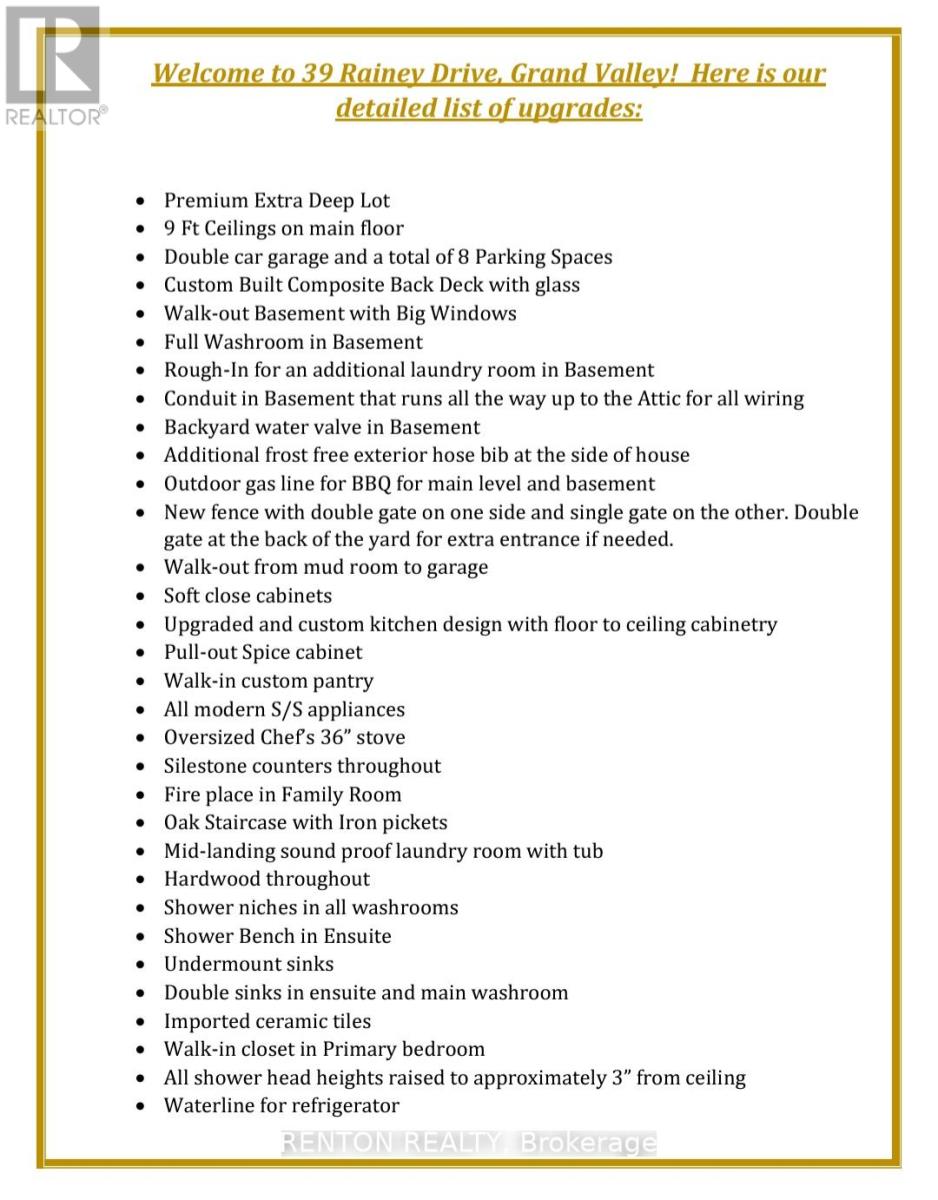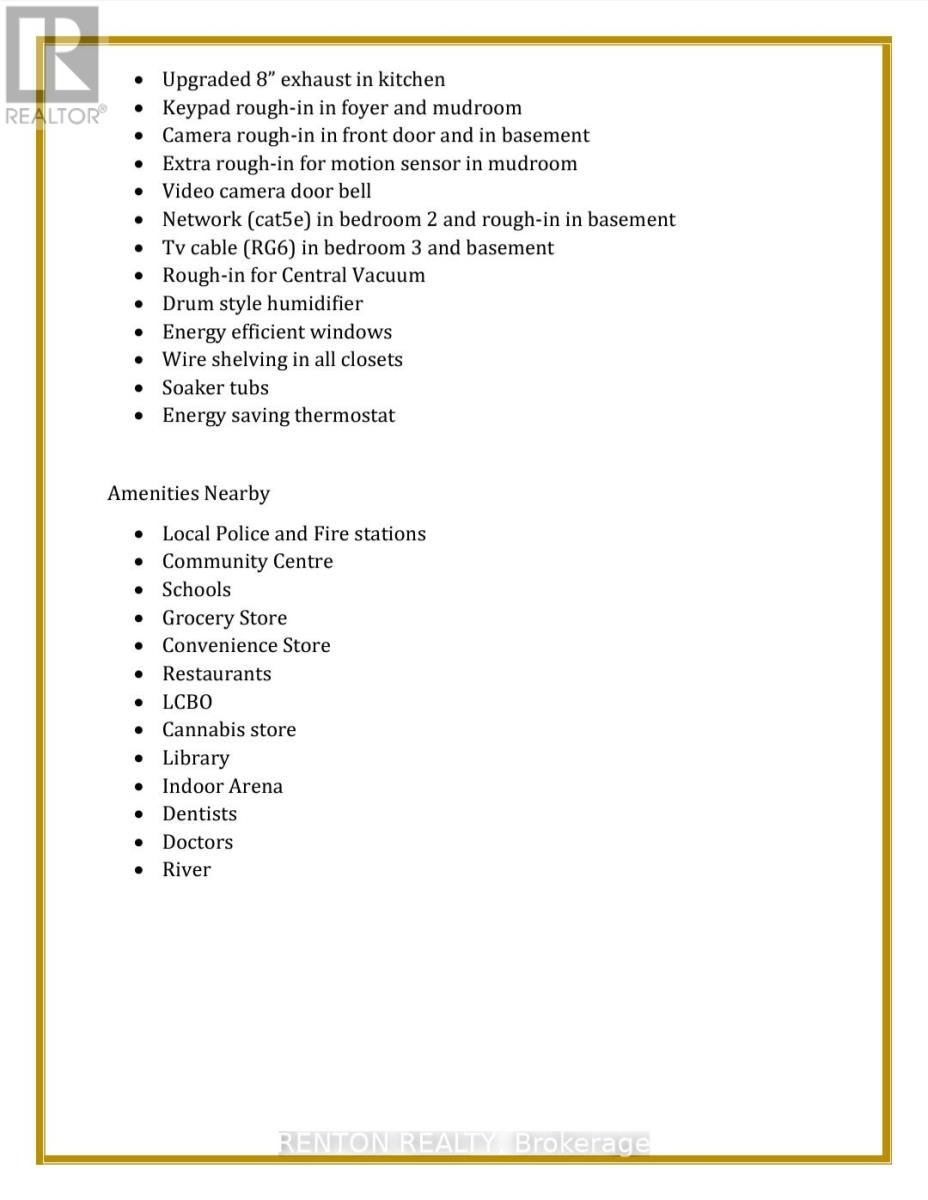39 Rainey Dr East Luther Grand Valley, Ontario L9W 7R5
$1,250,000
Welcome to Rainey Drive! This Gorgeous 4 Bedroom Cachet Built Home is within Minutes to Orangeville and Hwy 10. Only 3 years old and still under warranty. 1 Minute to town for many amenities including Grand Valley District Public School JK-8. With the finest foods and spectacular scenery enjoy many days and nights with a walk to Town. This stunning property is full of upgrades that include 9 ft ceilings, custom designed kitchen with floor to ceiling cabinetry. Hardwood throughout. The kitchen boasts top of the line S/S appliances with 36"" chefs gas stove, walk-in pantry and enjoy walking out to your brand new custom built composite deck. Enjoy your days and nights in your extra large premium backyard! Silestone counters throughout. Beautiful walk-out basement with a finished 3 piece washroom and rough-in for an additional laundry room with potential for rental income and so much more! Please see our list of all upgrades! (id:31327)
Property Details
| MLS® Number | X8230272 |
| Property Type | Single Family |
| Community Name | Grand Valley |
| Parking Space Total | 8 |
Building
| Bathroom Total | 4 |
| Bedrooms Above Ground | 4 |
| Bedrooms Total | 4 |
| Basement Development | Unfinished |
| Basement Features | Walk Out |
| Basement Type | N/a (unfinished) |
| Construction Style Attachment | Detached |
| Cooling Type | Central Air Conditioning |
| Exterior Finish | Brick, Vinyl Siding |
| Fireplace Present | Yes |
| Heating Fuel | Natural Gas |
| Heating Type | Forced Air |
| Stories Total | 2 |
| Type | House |
Parking
| Attached Garage |
Land
| Acreage | No |
| Size Irregular | 41.23 X 165.91 Ft ; 141.22 Ft X 41.23 Ft X 165.91 Ft X 46.41 |
| Size Total Text | 41.23 X 165.91 Ft ; 141.22 Ft X 41.23 Ft X 165.91 Ft X 46.41 |
Rooms
| Level | Type | Length | Width | Dimensions |
|---|---|---|---|---|
| Second Level | Primary Bedroom | 5.49 m | 3.66 m | 5.49 m x 3.66 m |
| Second Level | Bedroom 2 | 3.29 m | 3.35 m | 3.29 m x 3.35 m |
| Second Level | Bedroom 3 | 3.29 m | 3.66 m | 3.29 m x 3.66 m |
| Second Level | Bedroom 4 | 3.66 m | 3.66 m | 3.66 m x 3.66 m |
| Main Level | Kitchen | 2.44 m | 3.66 m | 2.44 m x 3.66 m |
| Main Level | Eating Area | 2.74 m | 3.66 m | 2.74 m x 3.66 m |
| Main Level | Family Room | 3.66 m | 4.57 m | 3.66 m x 4.57 m |
| Main Level | Dining Room | 3.29 m | 5.49 m | 3.29 m x 5.49 m |
https://www.realtor.ca/real-estate/26746180/39-rainey-dr-east-luther-grand-valley-grand-valley
Interested?
Contact us for more information

