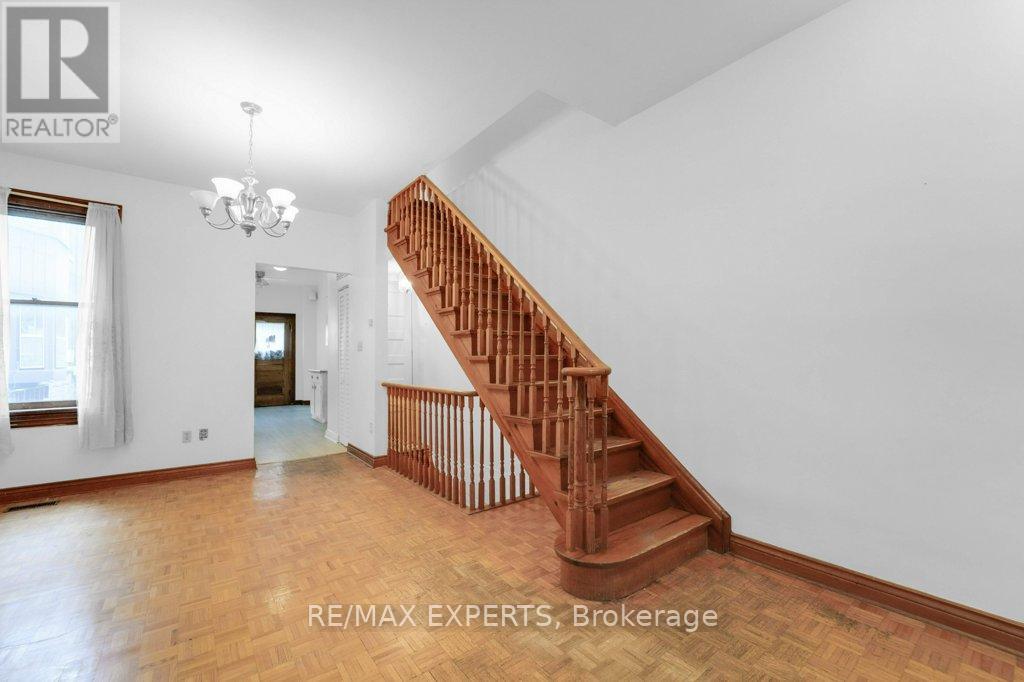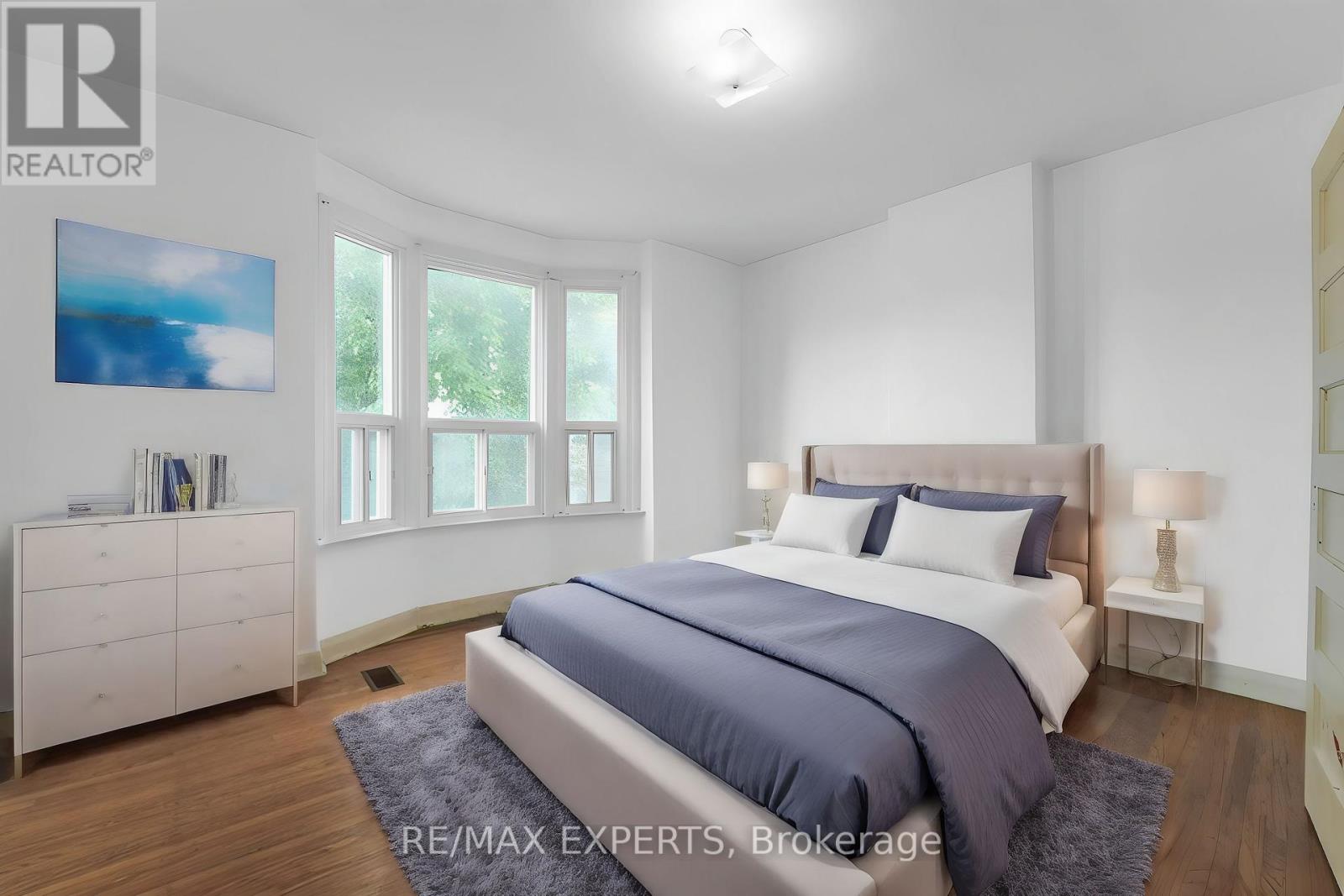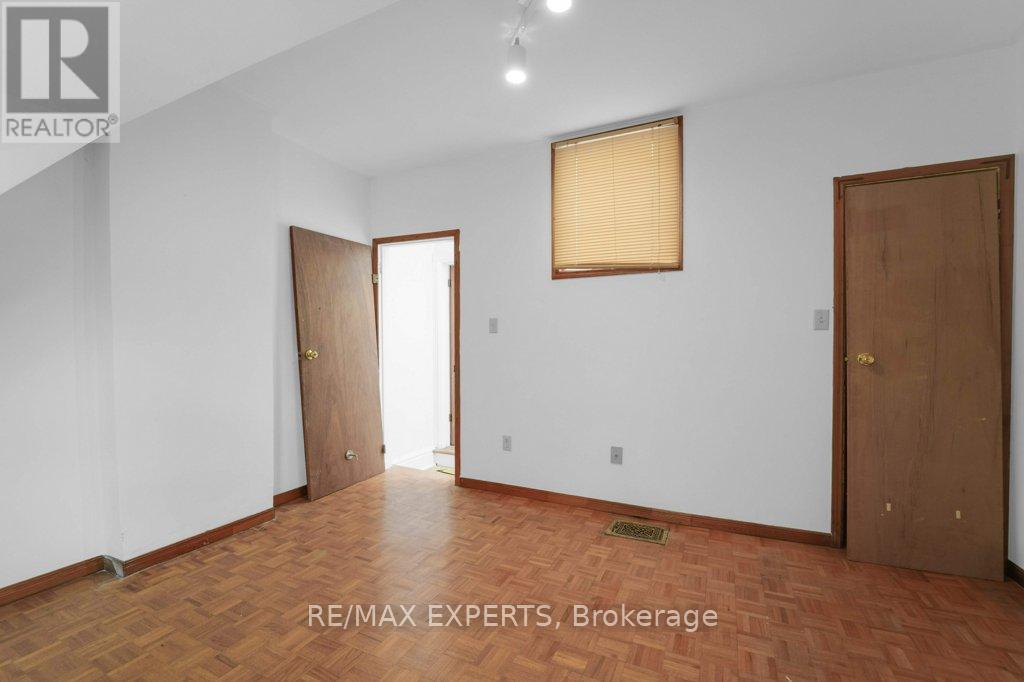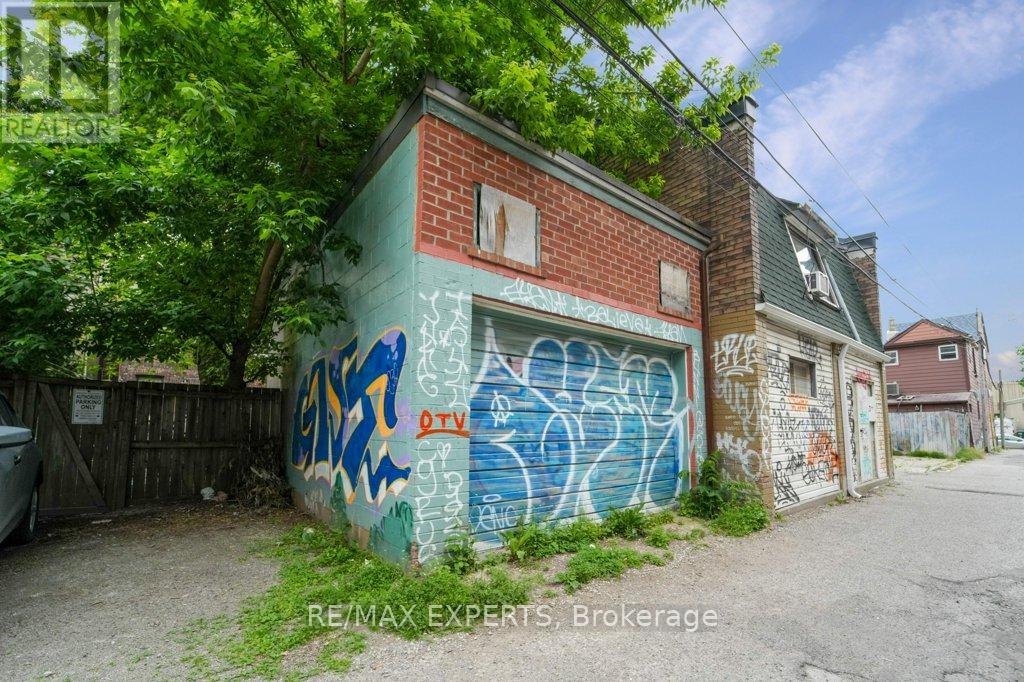370 Lippincott Street Toronto, Ontario M5S 2P7
$1,428,000
Nestled In The Vibrant Annex, This Remarkable 3-Storey Home Presents An Exceptional Opportunity To Craft Your Dream Living Space. With Over 2000 Sq. Ft. Spanning Four Levels, It Offers A Generous Layout Featuring 5 Above-Grade Bedrooms, 3 Bathrooms, A Basement With Two Separate Entrances On A Deep 125' Lot And The Convenience Of A Single-Car Garage Accessed Through A Laneway. This Semi-Detached Home Is Bright And Spacious With Big Windows And An Abundance Of Natural Light, Complemented By Soaring 9' Ceilings On The Upper Level. This Wonderful Opportunity Has Immense Potential To Renovate And Create A Spectacular, Customized Property Whether As An Investment Or A Family Home With Character And Charm. The Incredible Location Places You Steps Away From Vibrant Bloor St. W., Restaurants, Cafes, TTC, U Of T, Schools, Museums, And Much More. (id:31327)
Open House
This property has open houses!
2:00 pm
Ends at:4:00 pm
Property Details
| MLS® Number | C8472206 |
| Property Type | Single Family |
| Community Name | University |
| Features | Carpet Free |
| Parking Space Total | 1 |
Building
| Bathroom Total | 3 |
| Bedrooms Above Ground | 5 |
| Bedrooms Total | 5 |
| Appliances | Stove |
| Basement Features | Separate Entrance |
| Basement Type | N/a |
| Construction Style Attachment | Semi-detached |
| Cooling Type | Central Air Conditioning |
| Exterior Finish | Brick |
| Fireplace Present | Yes |
| Fireplace Total | 1 |
| Foundation Type | Brick |
| Heating Fuel | Natural Gas |
| Heating Type | Forced Air |
| Stories Total | 3 |
| Type | House |
| Utility Water | Municipal Water |
Parking
| Detached Garage |
Land
| Acreage | No |
| Sewer | Sanitary Sewer |
| Size Irregular | 14.42 X 125 Ft |
| Size Total Text | 14.42 X 125 Ft |
Rooms
| Level | Type | Length | Width | Dimensions |
|---|---|---|---|---|
| Second Level | Bedroom | 3.73 m | 4.06 m | 3.73 m x 4.06 m |
| Second Level | Bedroom 2 | 4.23 m | 2.38 m | 4.23 m x 2.38 m |
| Second Level | Bedroom 3 | 3.57 m | 2.86 m | 3.57 m x 2.86 m |
| Third Level | Bedroom 4 | 4.17 m | 4.06 m | 4.17 m x 4.06 m |
| Third Level | Bedroom 5 | 3.37 m | 4.06 m | 3.37 m x 4.06 m |
| Main Level | Living Room | 4.74 m | 4.07 m | 4.74 m x 4.07 m |
| Main Level | Dining Room | 3.81 m | 3.21 m | 3.81 m x 3.21 m |
| Main Level | Kitchen | 2.85 m | 2.81 m | 2.85 m x 2.81 m |
| Main Level | Eating Area | 2.97 m | 2.81 m | 2.97 m x 2.81 m |
https://www.realtor.ca/real-estate/27082821/370-lippincott-street-toronto-university
Interested?
Contact us for more information































