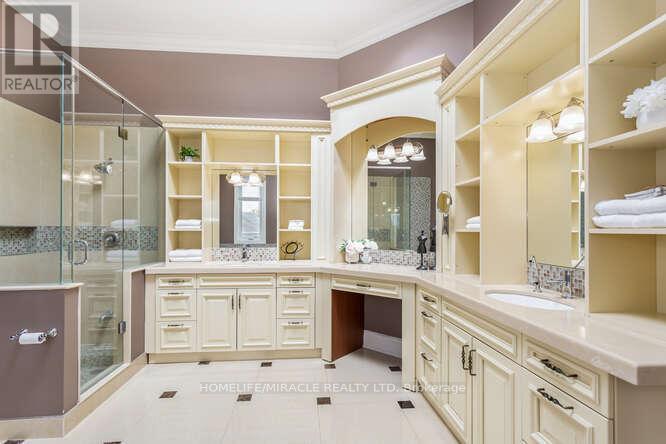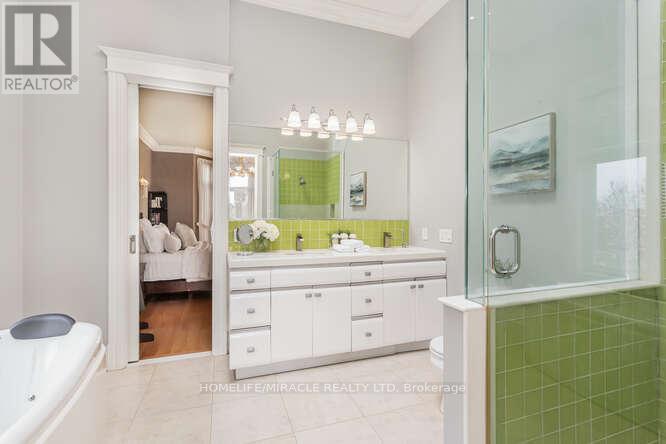369 Toynevale Road Pickering, Ontario L1W 2G9
$2,599,000
Home custom-made in 2015, Urban Retreat/Mins To Toronto In Coveted Area/Walk To Lake & Conservation Areas, Parks, Shopping, Transit & Schools/Stunning Design W/5600 Sf Liv/Entertainment Area & Dressed To Impress/Featuring Hardwood & Porcelain Tiles Thru-Out, Vaulted & Cathedral Ceilings, Custom B.I. Cabinetry, Servers, Bookcases, Fireplaces, Floating Staircases, Home Theatre/Finished Lower Level W/Access To Garages/Skylights, Stone Countertops/Fully Fenced & Landscaped Mature Lot...Gar Dr Opener & Remote(S),BBQ Bib, Upgraded trim, Baseboards, Plumbing Fixtures,9,10,12&22'& Coffered Ceilings Custom Elf's& Window Cover'gs, Ssappls, Custom ,Gb & E,Cac,Cvac, Hwt(R),B/I Cabintry, Sec Sys W/Cameras, Gdo& Remotes/Cold Cellar/Surround Sound Sys's(Wiring),2 Fp's/ Whirpool Tubs, Crown Moulding, Seamless Shower Dr's, Heated Driveways, Porcelain Tile (id:31327)
Open House
This property has open houses!
2:00 pm
Ends at:5:00 pm
Property Details
| MLS® Number | E8412812 |
| Property Type | Single Family |
| Community Name | Rosebank |
| Amenities Near By | Park, Schools |
| Parking Space Total | 9 |
Building
| Bathroom Total | 4 |
| Bedrooms Above Ground | 4 |
| Bedrooms Total | 4 |
| Basement Development | Finished |
| Basement Features | Walk-up |
| Basement Type | N/a (finished) |
| Construction Style Attachment | Detached |
| Cooling Type | Central Air Conditioning |
| Exterior Finish | Brick, Stone |
| Fireplace Present | Yes |
| Foundation Type | Concrete |
| Heating Fuel | Natural Gas |
| Heating Type | Forced Air |
| Stories Total | 2 |
| Type | House |
| Utility Water | Municipal Water |
Parking
| Attached Garage |
Land
| Acreage | No |
| Land Amenities | Park, Schools |
| Sewer | Sanitary Sewer |
| Size Irregular | 72.07 X 100 Ft |
| Size Total Text | 72.07 X 100 Ft |
Rooms
| Level | Type | Length | Width | Dimensions |
|---|---|---|---|---|
| Second Level | Laundry Room | 1.92 m | 1.37 m | 1.92 m x 1.37 m |
| Second Level | Primary Bedroom | 5.52 m | 4.3 m | 5.52 m x 4.3 m |
| Second Level | Bedroom 3 | 3.69 m | 3.69 m | 3.69 m x 3.69 m |
| Lower Level | Bedroom 4 | 5.51 m | 5.36 m | 5.51 m x 5.36 m |
| Ground Level | Living Room | 5.64 m | 5.15 m | 5.64 m x 5.15 m |
| Ground Level | Dining Room | 5.27 m | 3.77 m | 5.27 m x 3.77 m |
| Ground Level | Kitchen | 8.56 m | 3.69 m | 8.56 m x 3.69 m |
| Ground Level | Family Room | 5.33 m | 4.3 m | 5.33 m x 4.3 m |
| Ground Level | Primary Bedroom | 5.3 m | 3.38 m | 5.3 m x 3.38 m |
| Ground Level | Den | 3.04 m | 2.92 m | 3.04 m x 2.92 m |
https://www.realtor.ca/real-estate/27004034/369-toynevale-road-pickering-rosebank
Interested?
Contact us for more information


































