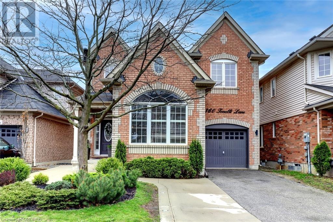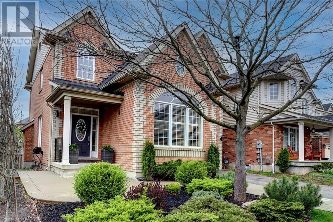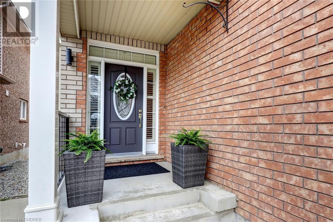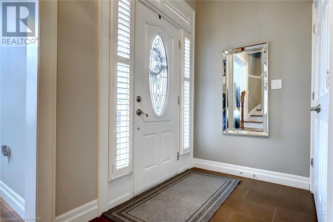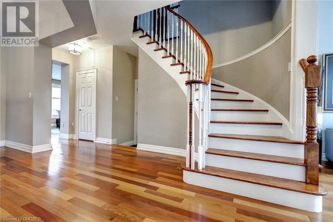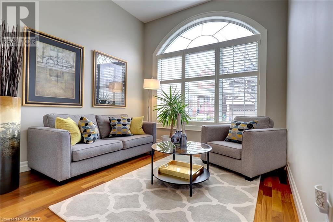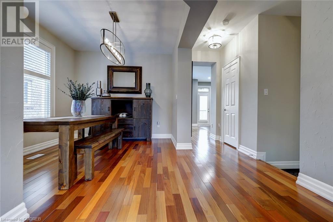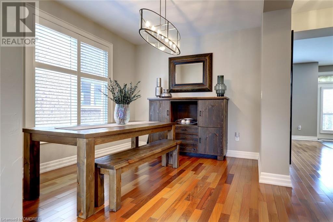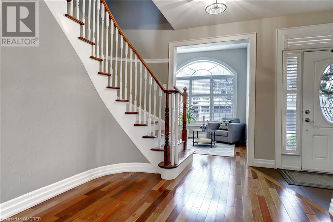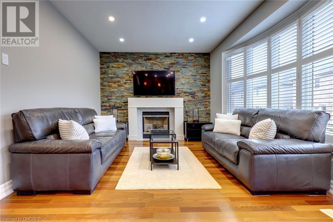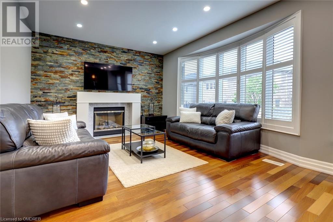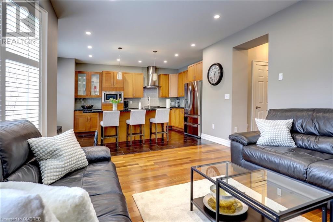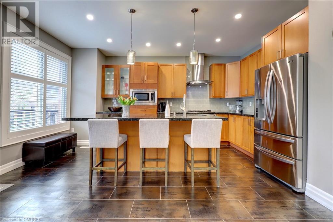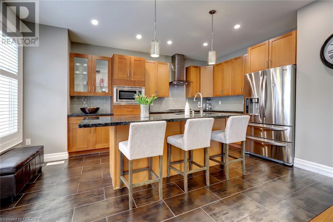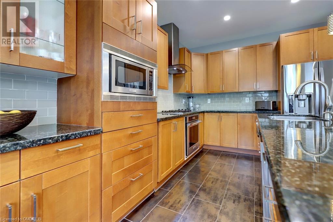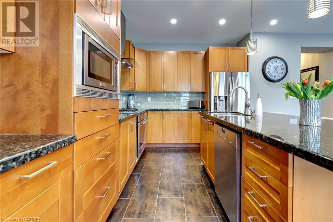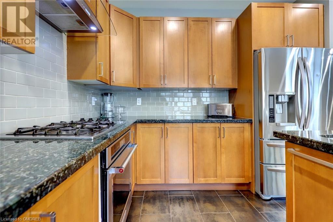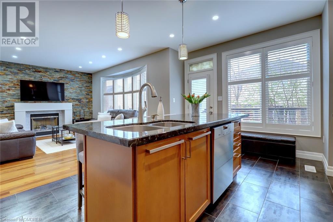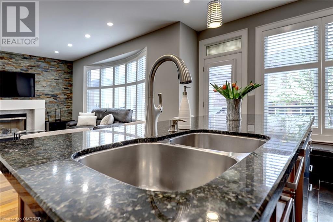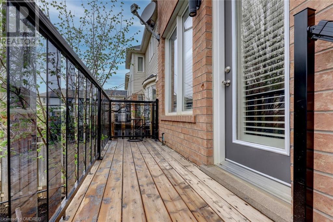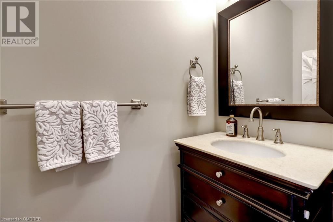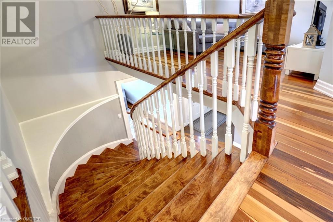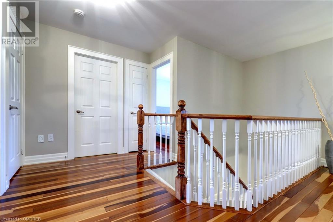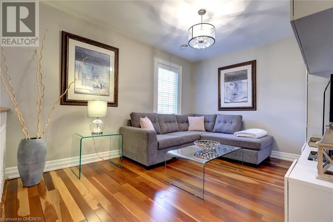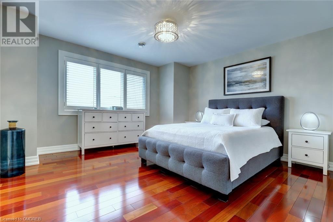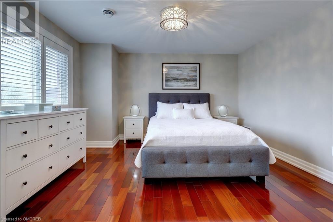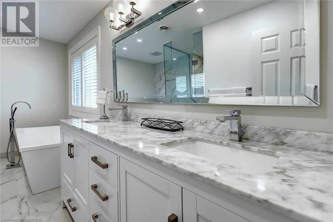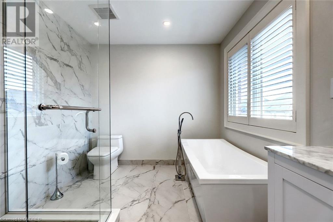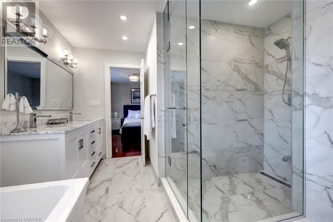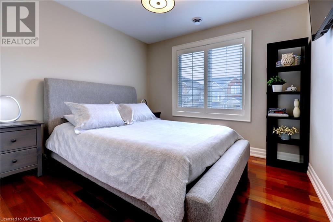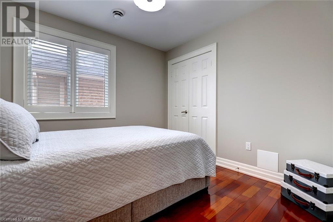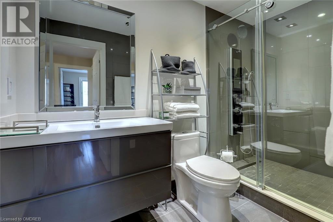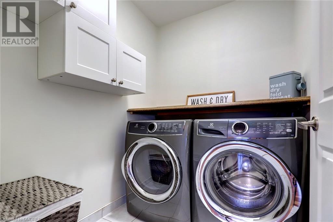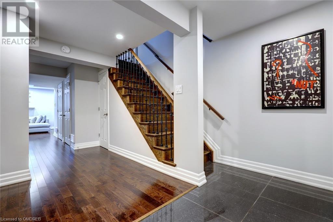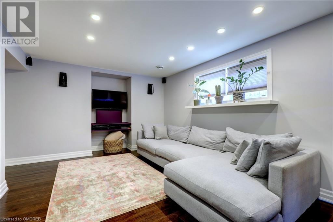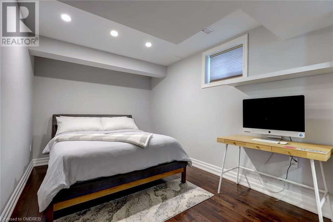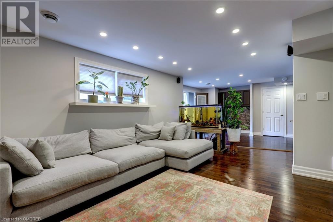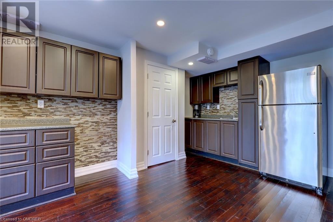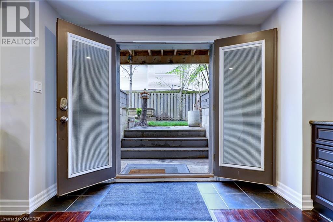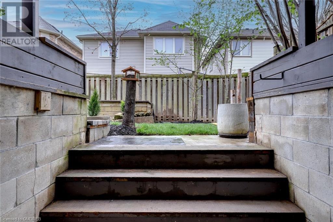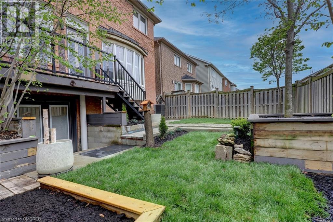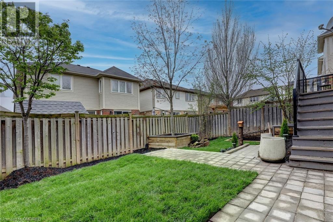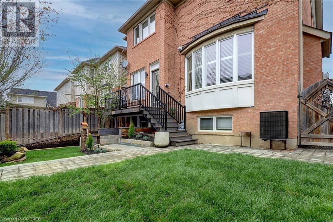360 Tonelli Lane Milton, Ontario L9T 0N4
$1,280,000
Quality built by Mattamy, this Energy Star “Sterling model is located in a prestigious neighbourhood of Miltons Harrison District. This perfect family home is set on a a quiet street (no sidewalk) that delivers an open concept layout and boasts plenty of upgrades! Follow the extended concrete walkway to the welcoming front porch that greets you inside to freshly painted neutral tones, 9ft smooth ceilings, upgraded lighting, hardwood flooring & ceramic tile throughout the main level. Master your culinary craft in the eat-in kitchen featuring an abundance of cabinetry, a gas stove (2022) & granite counter-tops that offers plenty of space for meal preparations. Host formal meals & special celebrations in the separate dining room & unwind with loved ones by the gas fireplace in the family room. The over-sized windows offer California shutters and plenty of natural light. A Powder room & direct access to the garage rounds out the amenities on this level. The elegant wood staircase leads you to the upper level where rest & rejuvenation awaits. The tranquil primary suite offers a walk-in closet & a recently fully renovated spacious 5 pc en-suite with a free standing soaker tub, dual sinks & a separate glass enclosed walk-in shower (2023). The additional family bedrooms are accompanied by an upgraded 3 pc bathroom. The upper level family room can easily be converted to a 4th bedroom or it can be the perfect space for a home office or playroom! The laundry room is conveniently located on this level with a new top of the line washer & dryer (2022). The fully finished basement features a separate entrance with a double door walkout to the recently fully landscaped backyard oasis. A 3pc Full Washroom, wet bar, cold room, extra storage/closet space & den is offered on this level. Located in a highly sought-after neigbourhood; steps to schools, parks & transit. True pride of ownership shows throughout this stunning home - a showstopper you do not want to miss! (id:31327)
Property Details
| MLS® Number | 40582240 |
| Property Type | Single Family |
| Community Features | Quiet Area |
| Equipment Type | Water Heater |
| Parking Space Total | 3 |
| Rental Equipment Type | Water Heater |
Building
| Bathroom Total | 4 |
| Bedrooms Above Ground | 3 |
| Bedrooms Total | 3 |
| Architectural Style | 2 Level |
| Basement Development | Finished |
| Basement Type | Full (finished) |
| Constructed Date | 2008 |
| Construction Style Attachment | Detached |
| Cooling Type | Central Air Conditioning |
| Exterior Finish | Brick |
| Fireplace Present | Yes |
| Fireplace Total | 1 |
| Foundation Type | Poured Concrete |
| Half Bath Total | 1 |
| Heating Type | Forced Air |
| Stories Total | 2 |
| Size Interior | 2032 |
| Type | House |
| Utility Water | Community Water System |
Parking
| Attached Garage |
Land
| Acreage | No |
| Sewer | Municipal Sewage System |
| Size Depth | 81 Ft |
| Size Frontage | 36 Ft |
| Size Total Text | Under 1/2 Acre |
| Zoning Description | Res |
Rooms
| Level | Type | Length | Width | Dimensions |
|---|---|---|---|---|
| Second Level | 3pc Bathroom | Measurements not available | ||
| Second Level | Laundry Room | Measurements not available | ||
| Second Level | Bedroom | 9'10'' x 10'0'' | ||
| Second Level | Bedroom | 9'10'' x 9'4'' | ||
| Second Level | 5pc Bathroom | Measurements not available | ||
| Second Level | Primary Bedroom | 13'2'' x 14'0'' | ||
| Second Level | Bonus Room | 10'3'' x 14'0'' | ||
| Basement | 3pc Bathroom | Measurements not available | ||
| Basement | Den | 14'9'' x 8'5'' | ||
| Basement | Other | 15'5'' x 11'6'' | ||
| Basement | Recreation Room | 10'8'' x 16'0'' | ||
| Main Level | 2pc Bathroom | 6'6'' x 2'10'' | ||
| Main Level | Living Room | 10'10'' x 11'4'' | ||
| Main Level | Dining Room | 11'9'' x 10'9'' | ||
| Main Level | Family Room | 11'8'' x 16'2'' | ||
| Main Level | Kitchen | 16'6'' x 12'3'' |
https://www.realtor.ca/real-estate/26837978/360-tonelli-lane-milton
Interested?
Contact us for more information

