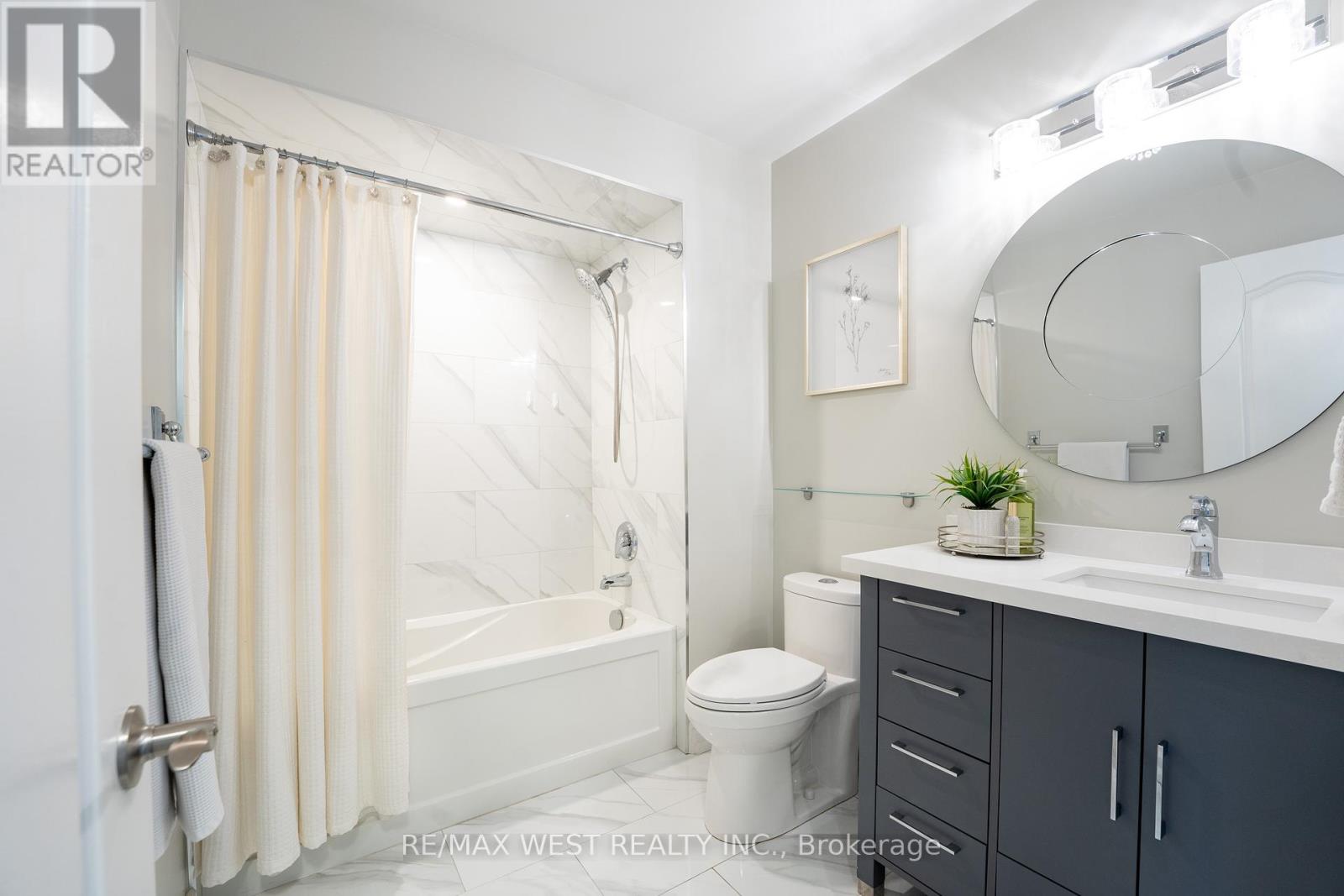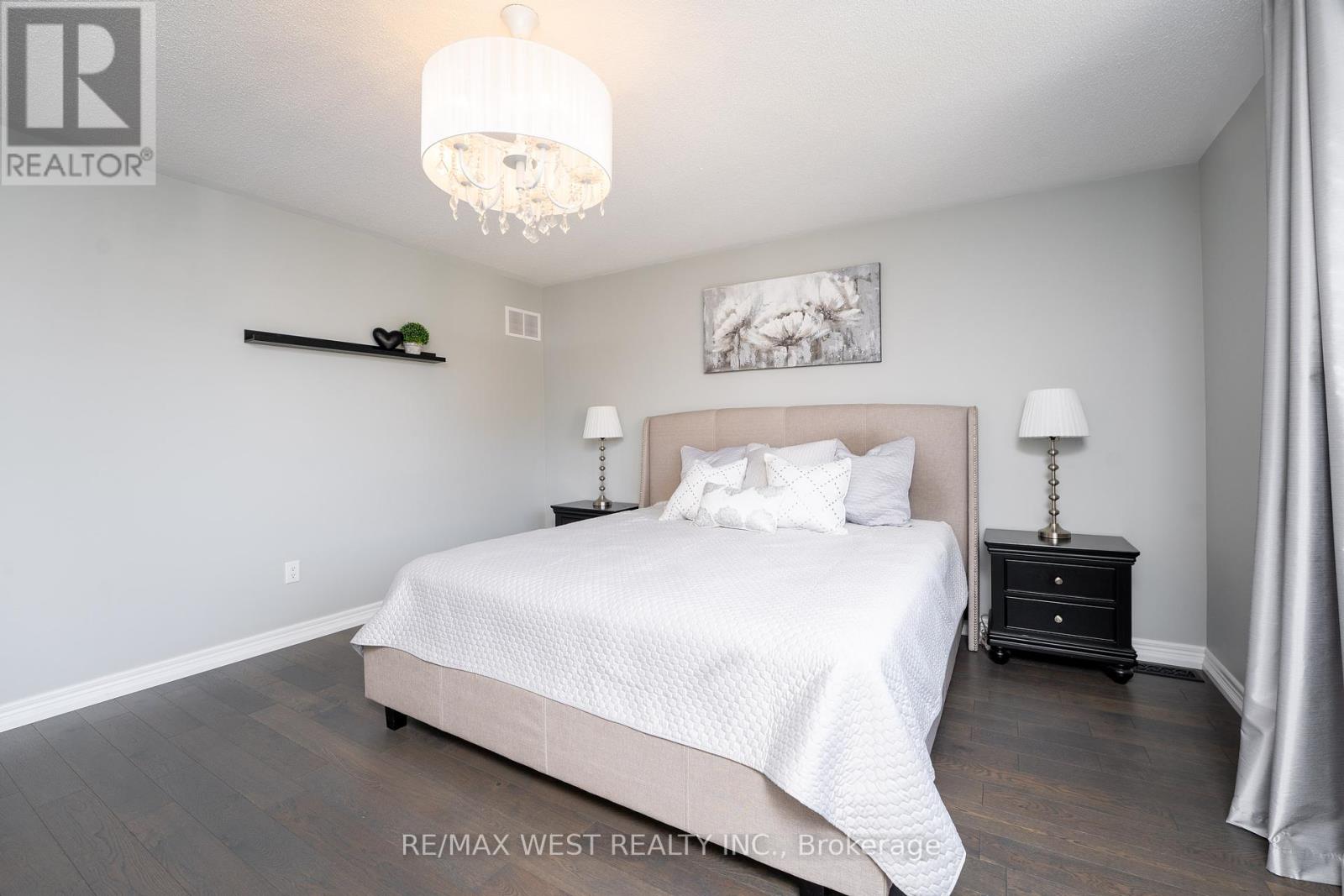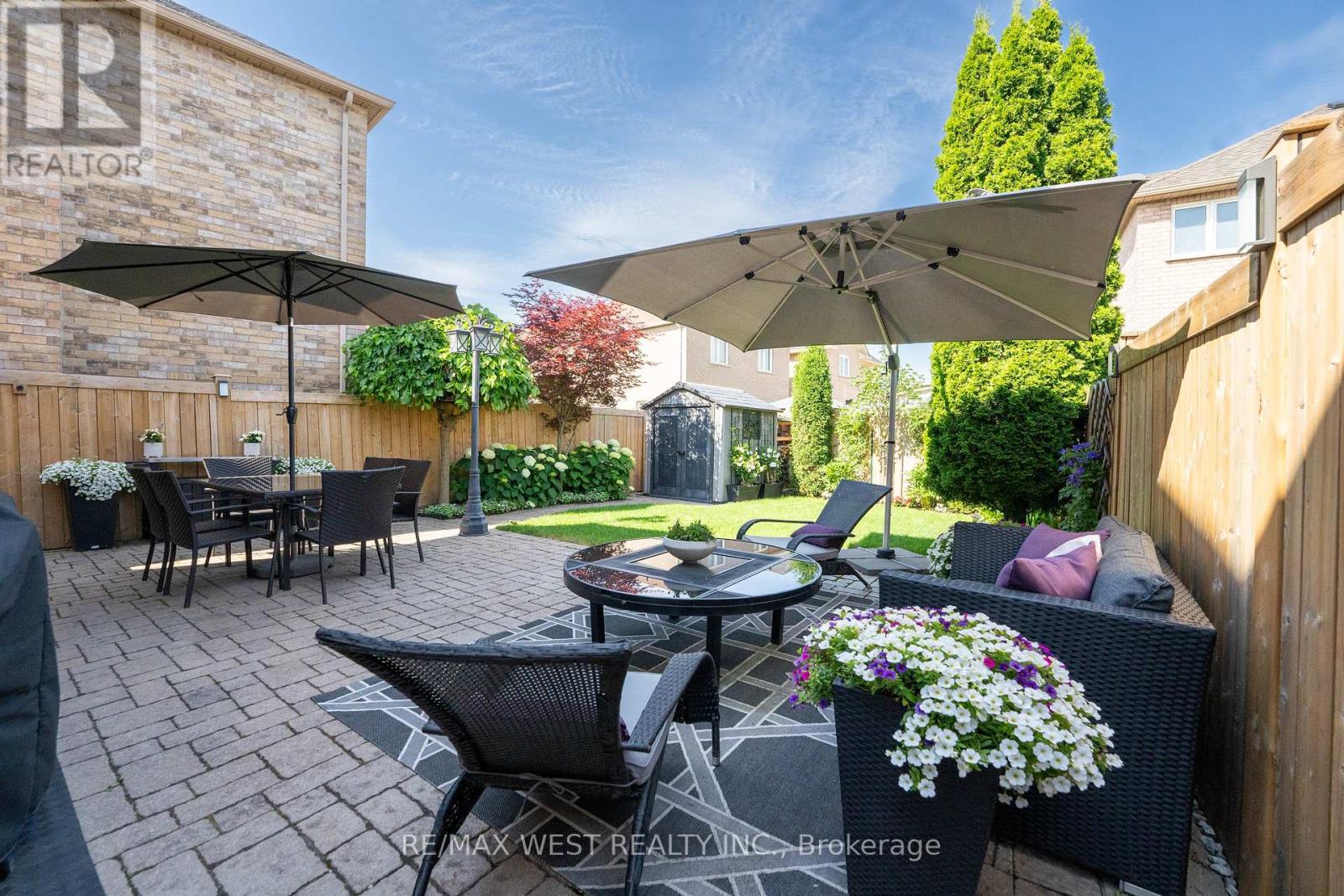36 Wilcox Road Vaughan, Ontario L6A 3V9
$1,200,000
**A MUST SEE!!! FULLY UPDATED AND MODERN HOME IN HIGHLY SOUGHT-AFTER MAPLE NEIGHBORHOOD! * As you approach, you'll be welcomed by a tastefully landscaped front yard, and a charming stone walkway and porch. Step inside to an open-concept interior with modern finishes throughout. The open concept kitchen is equipped with high-end appliances, Sweeping Oak Staircase leads you to three bedrooms Fully finished basement featuring a3-piece bathroom, storage areas. A lush backyard, BBQ gas line, mature trees. Upgrades and Extras: - 2024 furnace- 2021 hot water tank owned- 2017 roof- 2017 dryer- 2024 washer- 2017 custom kitchen by centurykitchens- ceaserstone quartz counters- natural gas stove - gas line for BBQ- gas fireplace on main floor- electric fireplace in basement- central vac on all 3 floors- 12 foot automatic awning (fabric replaced 2023)- shed with electrical and light inside- Main Door 2017- 2023 smart garage door opener- smart home enabled: nest thermostat, nest smoke alarms on all 3 floors, ring doorbell, ring side camera with flood light built in, chamberlain garage door, smart switches and dimmers, 2 additional smart outdoor cameras (wyze brand). **** EXTRAS **** Garage Remote. Gym In Basement. List Of Upgrades and Extras attached. (id:31327)
Open House
This property has open houses!
1:00 pm
Ends at:3:00 pm
1:00 pm
Ends at:3:00 pm
Property Details
| MLS® Number | N9011381 |
| Property Type | Single Family |
| Community Name | Maple |
| Amenities Near By | Hospital, Park, Place Of Worship, Public Transit |
| Community Features | Community Centre |
| Parking Space Total | 3 |
Building
| Bathroom Total | 4 |
| Bedrooms Above Ground | 3 |
| Bedrooms Total | 3 |
| Appliances | Dishwasher, Dryer, Refrigerator, Stove, Washer |
| Basement Development | Finished |
| Basement Type | N/a (finished) |
| Construction Style Attachment | Detached |
| Cooling Type | Central Air Conditioning |
| Exterior Finish | Brick |
| Fireplace Present | Yes |
| Heating Fuel | Natural Gas |
| Heating Type | Forced Air |
| Stories Total | 2 |
| Type | House |
| Utility Water | Municipal Water |
Parking
| Garage |
Land
| Acreage | No |
| Land Amenities | Hospital, Park, Place Of Worship, Public Transit |
| Sewer | Sanitary Sewer |
| Size Irregular | 36.51 X 111.28 Ft |
| Size Total Text | 36.51 X 111.28 Ft |
Rooms
| Level | Type | Length | Width | Dimensions |
|---|---|---|---|---|
| Second Level | Primary Bedroom | 4.65 m | 5.95 m | 4.65 m x 5.95 m |
| Second Level | Bedroom 2 | 3.05 m | 3.35 m | 3.05 m x 3.35 m |
| Second Level | Bedroom 3 | 4.25 m | 3.68 m | 4.25 m x 3.68 m |
| Second Level | Laundry Room | 2.52 m | 1.51 m | 2.52 m x 1.51 m |
| Basement | Recreational, Games Room | 5.14 m | 8.08 m | 5.14 m x 8.08 m |
| Basement | Exercise Room | 2.16 m | 2.67 m | 2.16 m x 2.67 m |
| Basement | Utility Room | 2.46 m | 1.6 m | 2.46 m x 1.6 m |
| Main Level | Kitchen | 3.37 m | 6.05 m | 3.37 m x 6.05 m |
| Main Level | Dining Room | 3.57 m | 4.03 m | 3.57 m x 4.03 m |
| Main Level | Living Room | 4.65 m | 4.41 m | 4.65 m x 4.41 m |
https://www.realtor.ca/real-estate/27126123/36-wilcox-road-vaughan-maple
Interested?
Contact us for more information










































