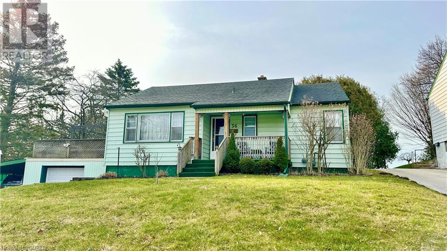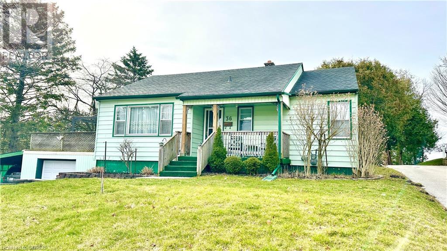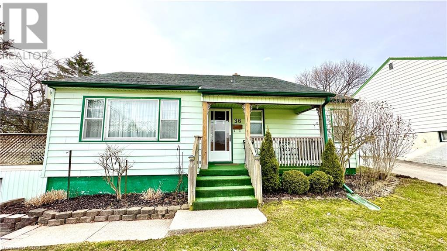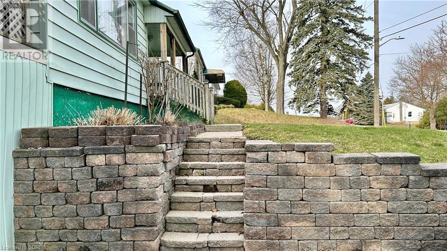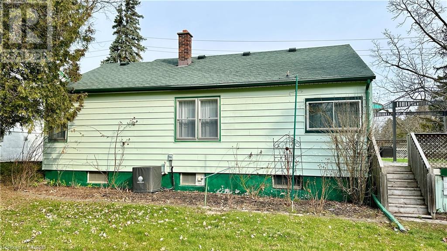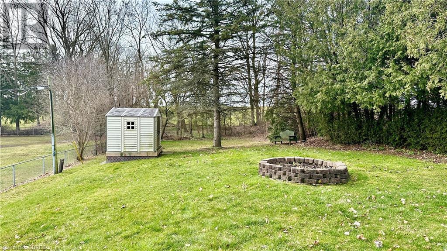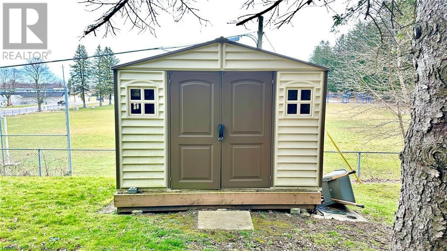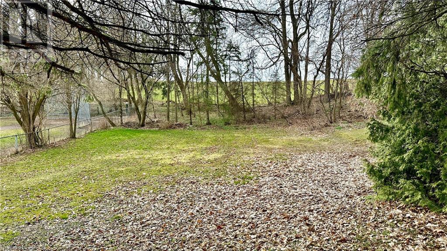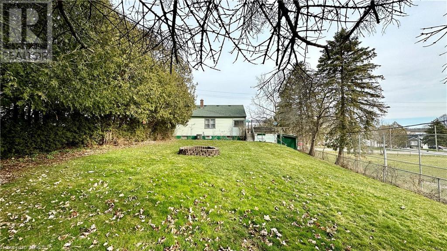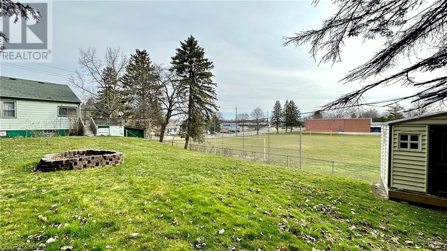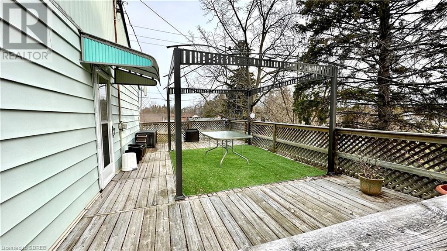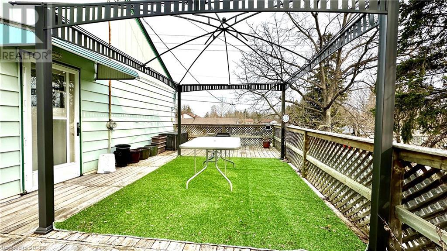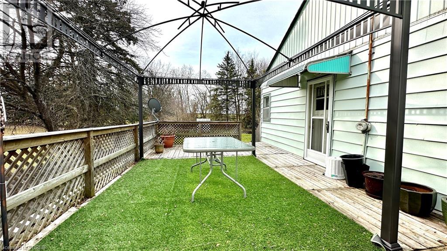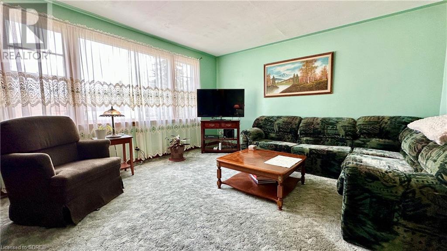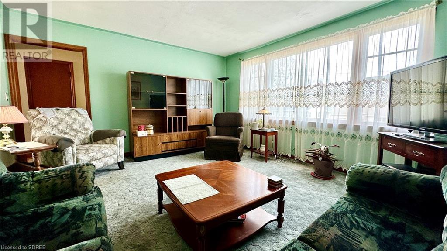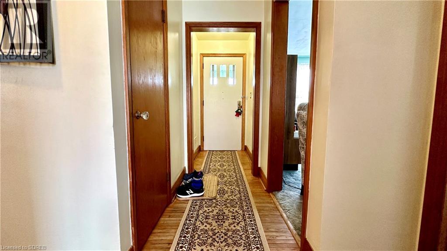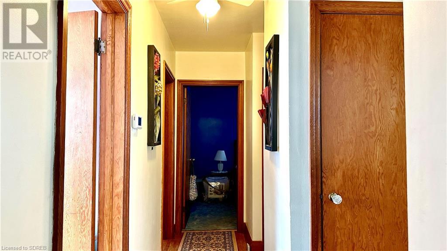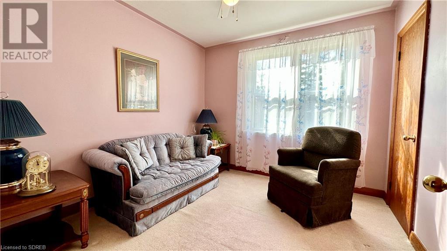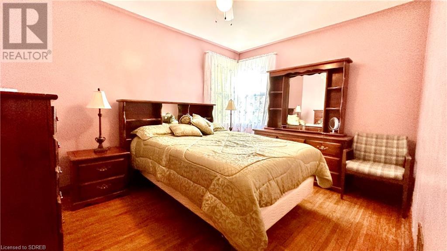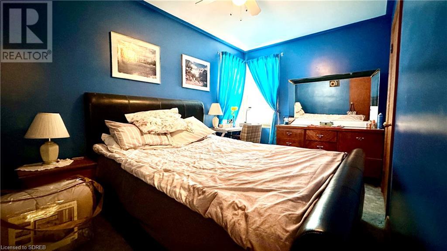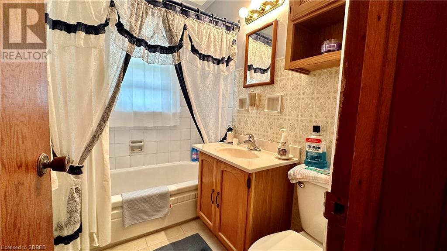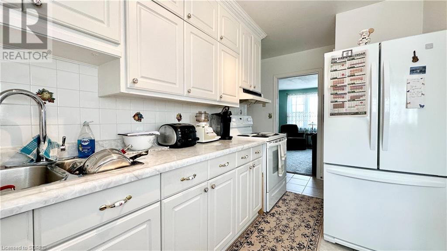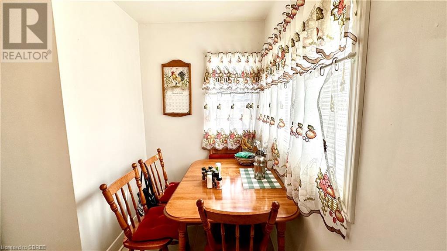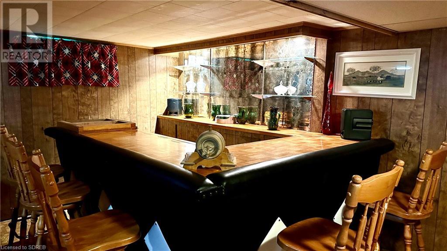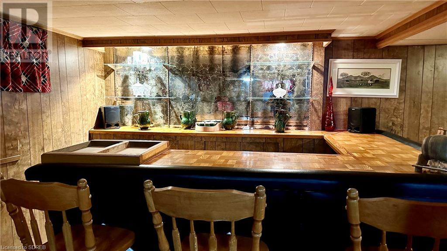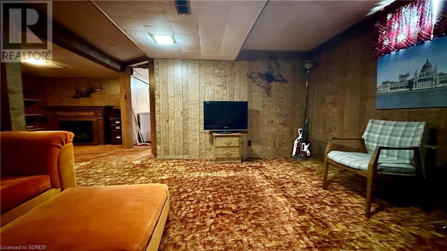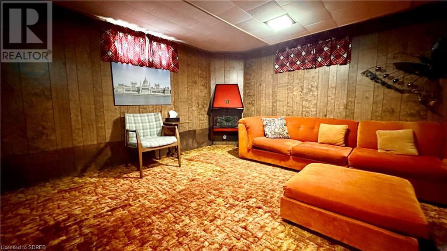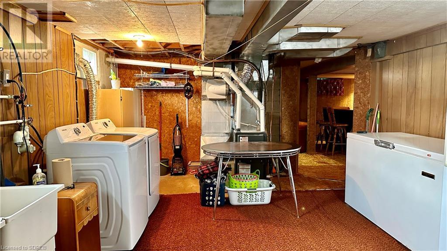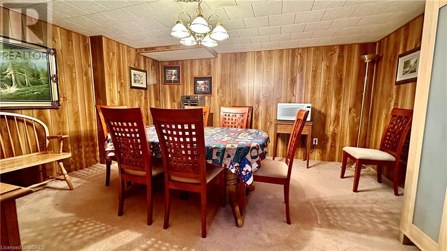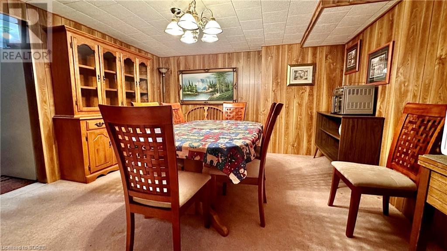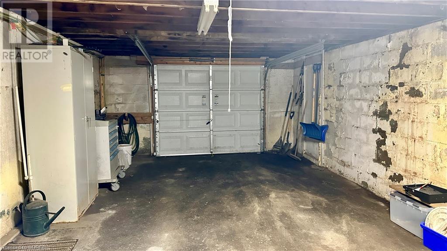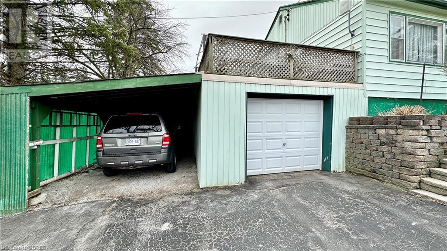36 Parker Drive Simcoe, Ontario N3Y 1A1
$529,000
Looking for a cute little bungalow in the Town of Simcoe that’s close to shopping, close to schools, and everything else you need? 36 Parker Drive may be the spot for you. A compact, practical bungalow layout circa 1953 with a nice sized living room, 3 bedrooms, a full bathroom, and kitchen to round out the main floor living space. The basement in its current configuration features a rec-room with a bar area, a downstairs dining room, cold storage area & utility room with laundry facilities. Imagine this basement space in a way that suits your family’s needs best. Put some lights on the deck posts and make this space your outdoor patio space. Outside you have an enclosed garage with a wooden deck space overtop. Don't forget the carport space for a small vehicle or extra storage. One of the best features is the oversized lot featuring 75.00 feet of frontage on approximately .40 acres in town. Are you getting ready to buy your first home this spring? Take a drive by 36 Parker Drive today and call to book your personal viewing. (id:31327)
Property Details
| MLS® Number | 40564054 |
| Property Type | Single Family |
| Amenities Near By | Place Of Worship, Schools, Shopping |
| Equipment Type | Furnace, Water Heater |
| Parking Space Total | 3 |
| Rental Equipment Type | Furnace, Water Heater |
| Structure | Shed |
Building
| Bathroom Total | 1 |
| Bedrooms Above Ground | 3 |
| Bedrooms Total | 3 |
| Architectural Style | Bungalow |
| Basement Development | Finished |
| Basement Type | Full (finished) |
| Constructed Date | 1953 |
| Construction Style Attachment | Detached |
| Cooling Type | Central Air Conditioning |
| Exterior Finish | Aluminum Siding |
| Foundation Type | Block |
| Heating Fuel | Natural Gas |
| Heating Type | Forced Air |
| Stories Total | 1 |
| Size Interior | 970 |
| Type | House |
| Utility Water | Municipal Water |
Parking
| Attached Garage |
Land
| Access Type | Highway Access |
| Acreage | No |
| Land Amenities | Place Of Worship, Schools, Shopping |
| Sewer | Municipal Sewage System |
| Size Frontage | 75 Ft |
| Size Irregular | 0.4 |
| Size Total | 0.4 Ac|under 1/2 Acre |
| Size Total Text | 0.4 Ac|under 1/2 Acre |
| Zoning Description | R1-b |
Rooms
| Level | Type | Length | Width | Dimensions |
|---|---|---|---|---|
| Basement | Dining Room | 12'5'' x 13'7'' | ||
| Basement | Utility Room | 13'2'' x 13'5'' | ||
| Basement | Other | 9'9'' x 19'9'' | ||
| Basement | Recreation Room | 12'6'' x 9'11'' | ||
| Main Level | Kitchen | 10'3'' x 6'8'' | ||
| Main Level | 4pc Bathroom | 4'11'' x 6'11'' | ||
| Main Level | Bedroom | 9'9'' x 9'7'' | ||
| Main Level | Bedroom | 8'3'' x 13'4'' | ||
| Main Level | Primary Bedroom | 9'8'' x 12'2'' | ||
| Main Level | Eat In Kitchen | 4'0'' x 5'2'' | ||
| Main Level | Living Room | 14'11'' x 13'5'' |
https://www.realtor.ca/real-estate/26689627/36-parker-drive-simcoe
Interested?
Contact us for more information

