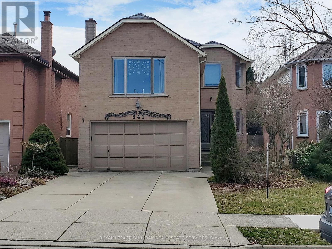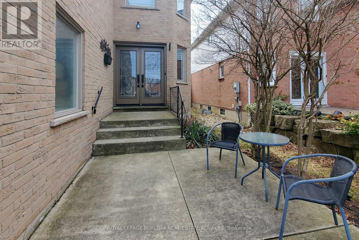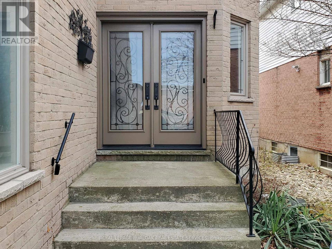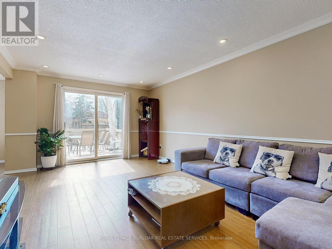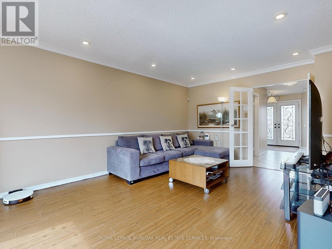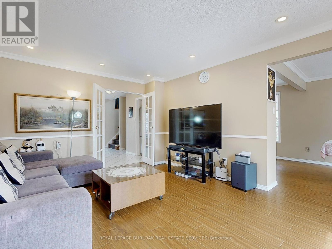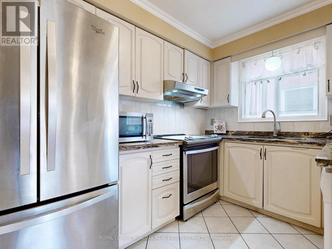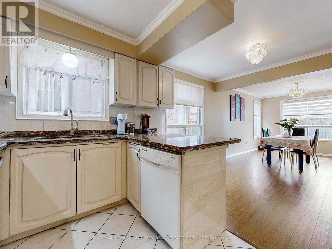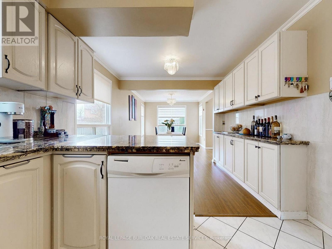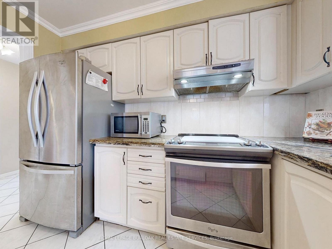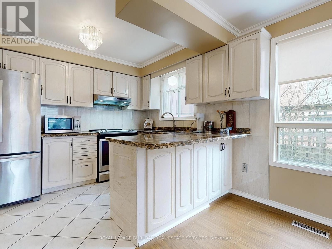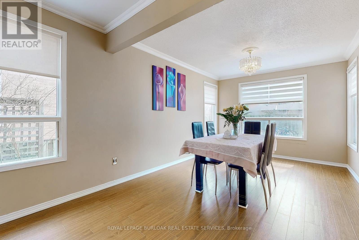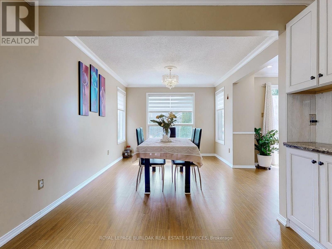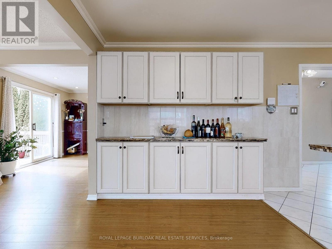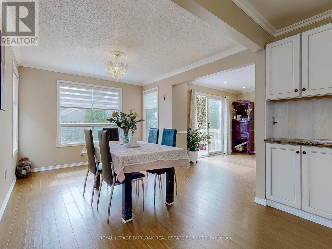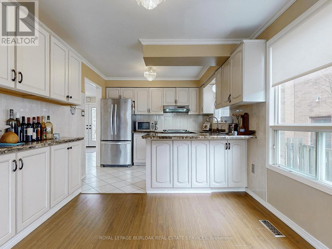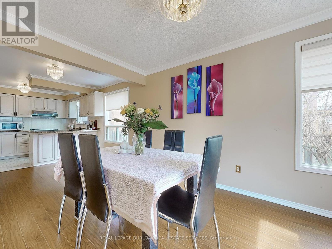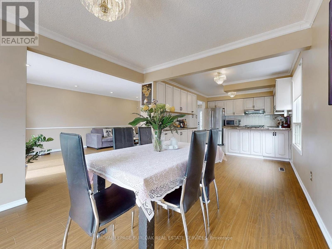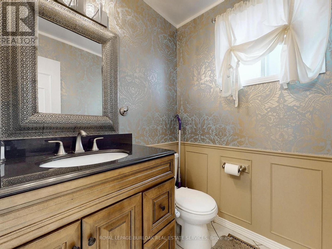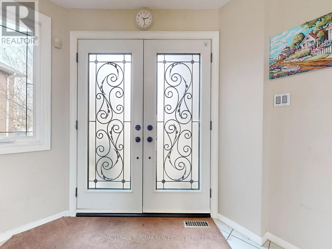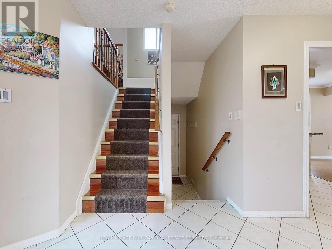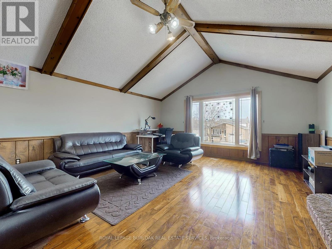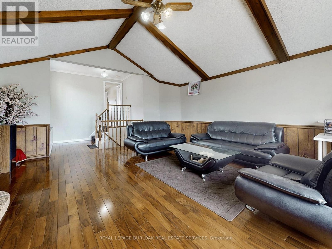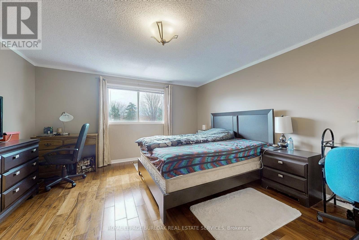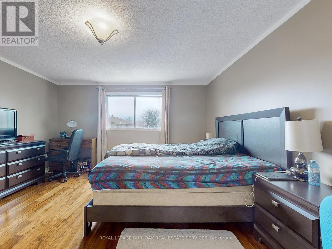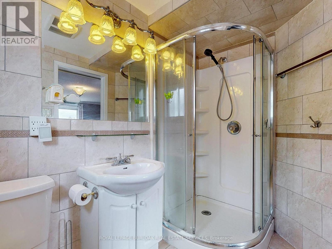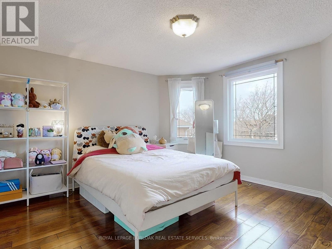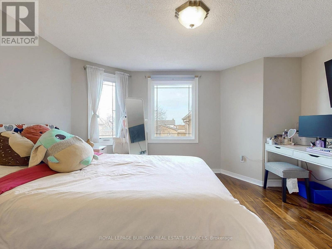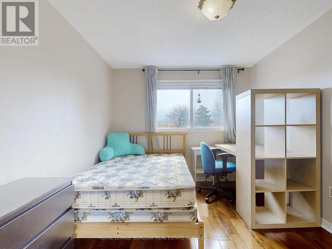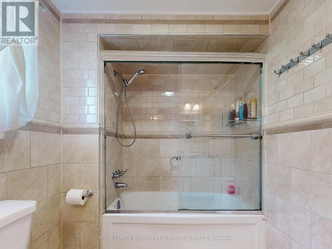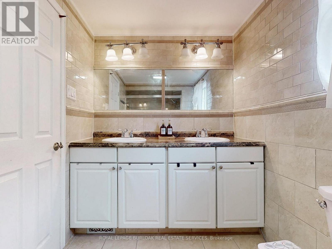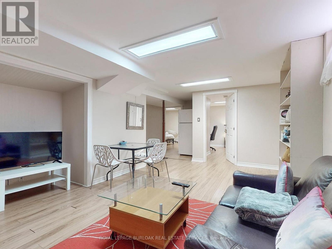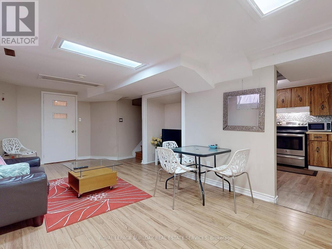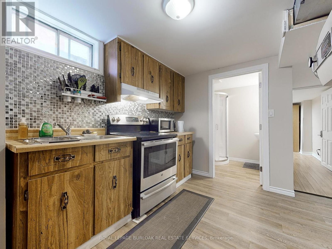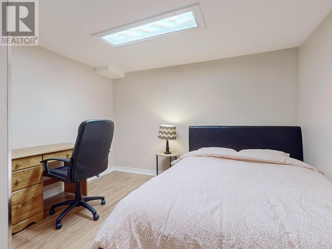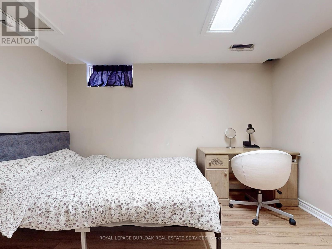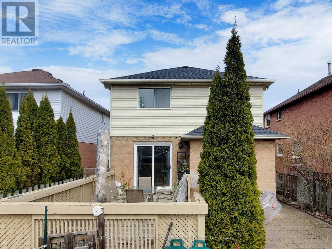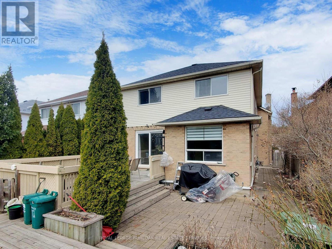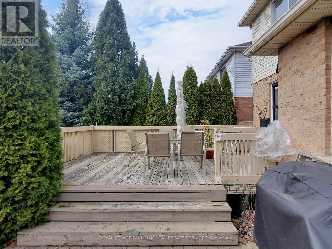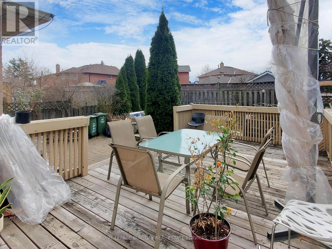341 Celtic Drive Hamilton, Ontario L8E 4N1
5 Bedroom
4 Bathroom
Central Air Conditioning
Forced Air
$989,000
Prime Stoney Creek Location. 3 + 2 bedrooms, 3 + 1 bathrooms. Great family room on the 2nd floor.Master bedroom with ensuite & walk-in closet. Finished basement with separate entrance. No carpetthroughout the house. New roof in November 2021. Minutes to Mohawk College and Highway QEW. (id:31327)
Property Details
| MLS® Number | X8187362 |
| Property Type | Single Family |
| Community Name | Stoney Creek |
| Parking Space Total | 4 |
Building
| Bathroom Total | 4 |
| Bedrooms Above Ground | 3 |
| Bedrooms Below Ground | 2 |
| Bedrooms Total | 5 |
| Appliances | Dishwasher, Dryer, Refrigerator, Stove, Two Stoves, Washer, Window Coverings |
| Basement Development | Finished |
| Basement Type | Full (finished) |
| Construction Style Attachment | Detached |
| Cooling Type | Central Air Conditioning |
| Exterior Finish | Brick |
| Foundation Type | Poured Concrete |
| Heating Fuel | Natural Gas |
| Heating Type | Forced Air |
| Stories Total | 2 |
| Type | House |
| Utility Water | Municipal Water |
Parking
| Attached Garage |
Land
| Acreage | No |
| Sewer | Sanitary Sewer |
| Size Irregular | 35 X 108 Ft |
| Size Total Text | 35 X 108 Ft|under 1/2 Acre |
Rooms
| Level | Type | Length | Width | Dimensions |
|---|---|---|---|---|
| Second Level | Family Room | 4.93 m | 6.12 m | 4.93 m x 6.12 m |
| Second Level | Primary Bedroom | 4.13 m | 5.14 m | 4.13 m x 5.14 m |
| Second Level | Bedroom 2 | 4.13 m | 4.02 m | 4.13 m x 4.02 m |
| Second Level | Bedroom 3 | 2.93 m | 3.67 m | 2.93 m x 3.67 m |
| Second Level | Bathroom | 1.87 m | 3.22 m | 1.87 m x 3.22 m |
| Basement | Kitchen | 2.16 m | 2.72 m | 2.16 m x 2.72 m |
| Basement | Bathroom | 1.94 m | 1.56 m | 1.94 m x 1.56 m |
| Basement | Bedroom 4 | 3.41 m | 3.9 m | 3.41 m x 3.9 m |
| Basement | Bedroom 5 | 3.16 m | 3.54 m | 3.16 m x 3.54 m |
| Main Level | Kitchen | 6.1 m | 4.98 m | 6.1 m x 4.98 m |
| Main Level | Dining Room | 3.1 m | 3.75 m | 3.1 m x 3.75 m |
| Main Level | Living Room | 3.64 m | 5.79 m | 3.64 m x 5.79 m |
Utilities
| Sewer | Installed |
https://www.realtor.ca/real-estate/26688300/341-celtic-drive-hamilton-stoney-creek
Interested?
Contact us for more information

