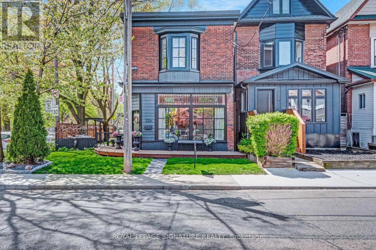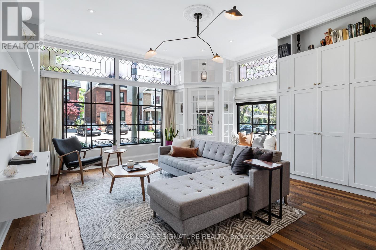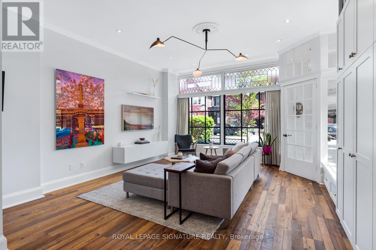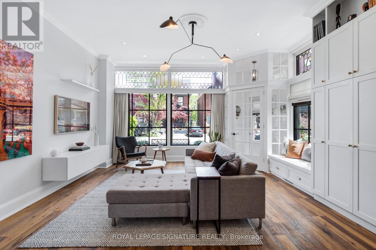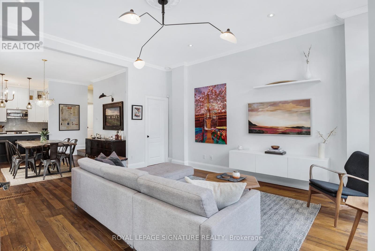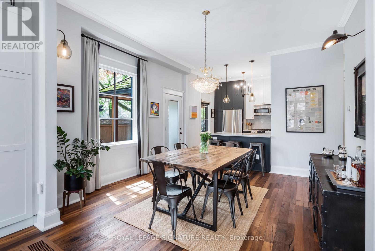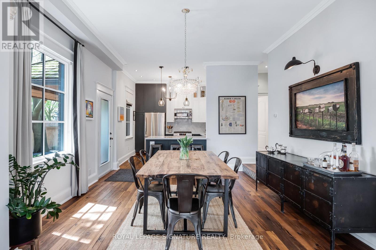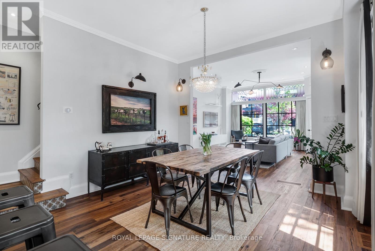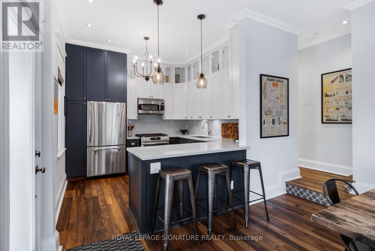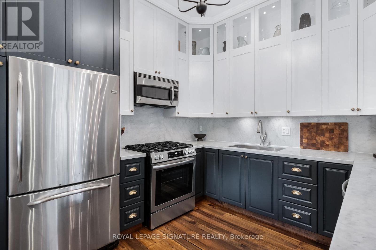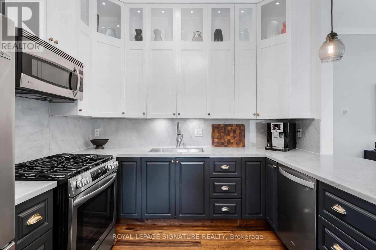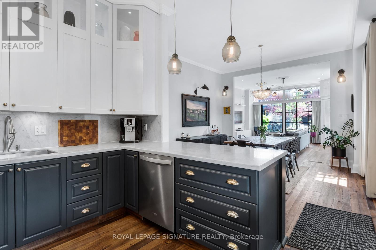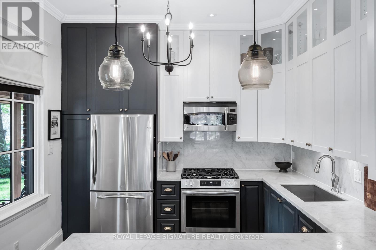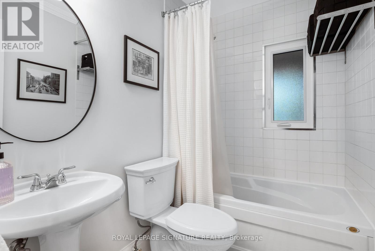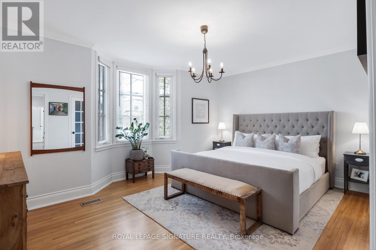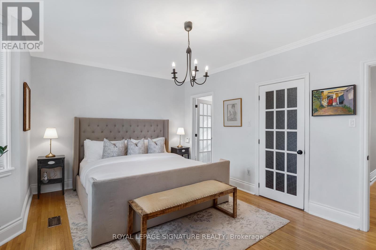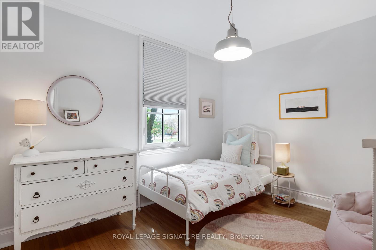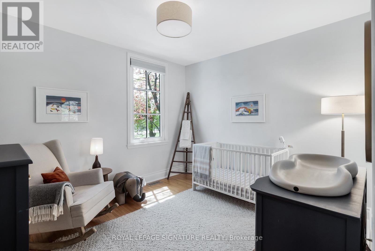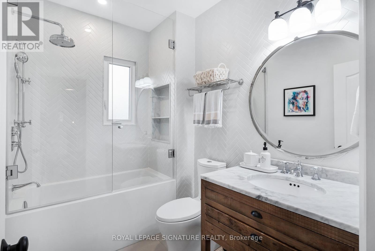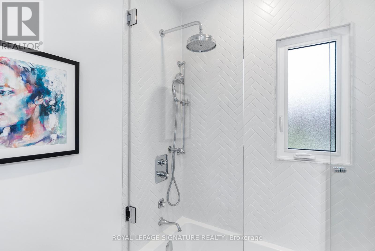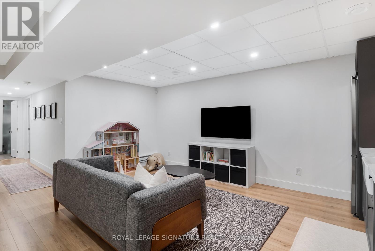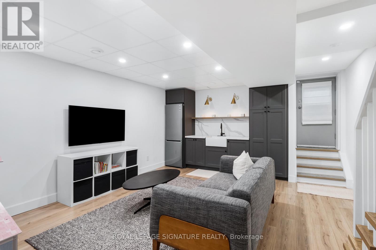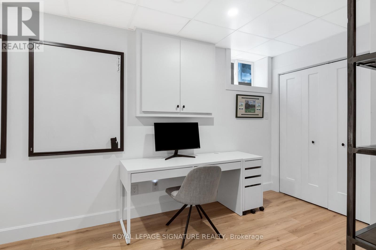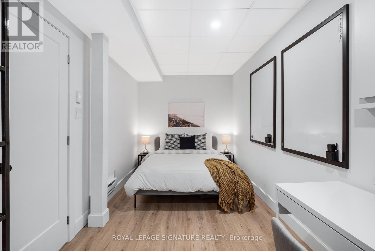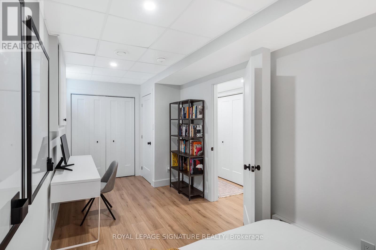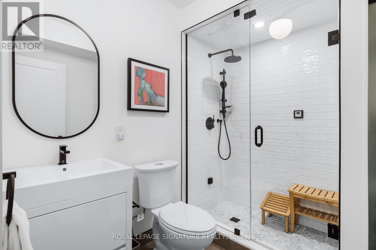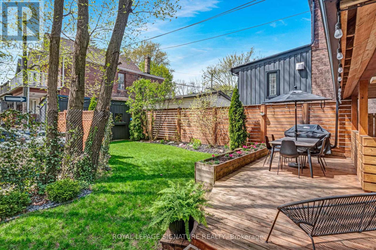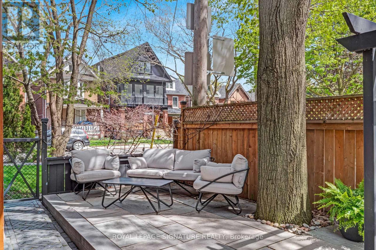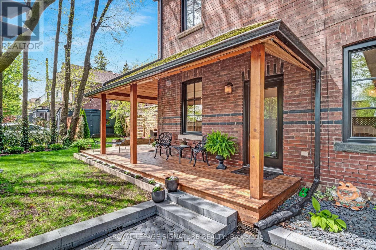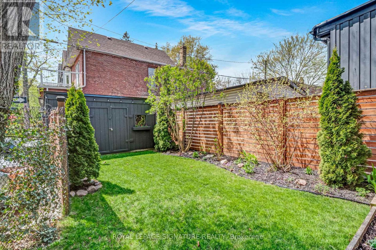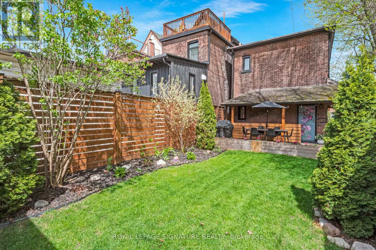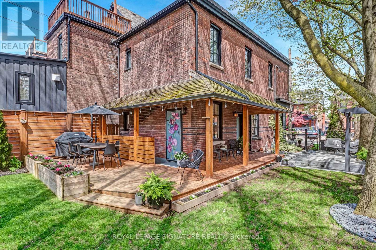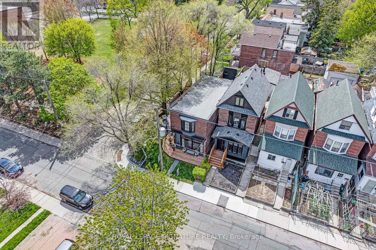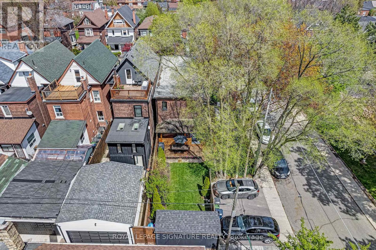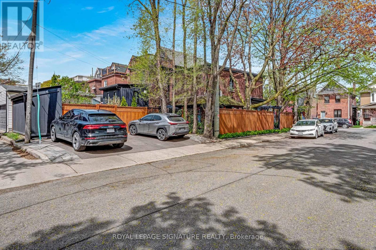326 Leslie St Toronto, Ontario M4M 3E1
$1,899,900
You Had Me At Hello! Welcome to 326 Leslie St. a truly stunning, one of a kind gem nestled in the heart of Leslieville! Once a charming corner store, this unique property has been meticulously renovated from top to bottom, seamlessly blending its historic charm with modern conveniences. With an abundance of natural light, this home boasts spacious living areas, with 10 ceilings on the main floor, & 3+1 generously sized bedrooms.The chef's kitchen is a masterpiece, offering extensive counter space and storage, and seamlessly flowing into the open living space, making it ideal for entertaining.The lowered basement with separate entrance features an impressive 8-foot height, kitchenette, 4th bedroom and a luxurious 4pc bath with steam shower. Could be potential Nanny or Income Suite! Outside, the gorgeous landscaping and extensive decking create a serene oasis, perfect for enjoying the outdoors. Enjoy 3 car parking & large storage shed*Potential For Laneway House With Garage (see report) **** EXTRAS **** Conveniently located across from an excellent school and playground, & walking distance to shops and amenities in Leslieville. Close To TTC, The Danforth, Beach/Waterfront & The Downtown Core*Open Houses: Thurs May 9th 5-7pm & Sat/Sun 2-4pm (id:31327)
Open House
This property has open houses!
2:00 pm
Ends at:4:00 pm
2:00 pm
Ends at:4:00 pm
Property Details
| MLS® Number | E8314874 |
| Property Type | Single Family |
| Community Name | South Riverdale |
| Amenities Near By | Park, Public Transit, Schools |
| Parking Space Total | 3 |
Building
| Bathroom Total | 3 |
| Bedrooms Above Ground | 3 |
| Bedrooms Below Ground | 1 |
| Bedrooms Total | 4 |
| Basement Development | Finished |
| Basement Features | Separate Entrance, Walk Out |
| Basement Type | N/a (finished) |
| Construction Style Attachment | Detached |
| Cooling Type | Central Air Conditioning |
| Exterior Finish | Brick |
| Heating Fuel | Natural Gas |
| Heating Type | Forced Air |
| Stories Total | 2 |
| Type | House |
Land
| Acreage | No |
| Land Amenities | Park, Public Transit, Schools |
| Size Irregular | 23 X 95 Ft |
| Size Total Text | 23 X 95 Ft |
Rooms
| Level | Type | Length | Width | Dimensions |
|---|---|---|---|---|
| Second Level | Primary Bedroom | 4.95 m | 3.43 m | 4.95 m x 3.43 m |
| Second Level | Bedroom 2 | 3.66 m | 3.23 m | 3.66 m x 3.23 m |
| Second Level | Bedroom 3 | 3.58 m | 3.02 m | 3.58 m x 3.02 m |
| Lower Level | Bedroom 4 | 5.82 m | 2.39 m | 5.82 m x 2.39 m |
| Lower Level | Recreational, Games Room | 5.23 m | 4.34 m | 5.23 m x 4.34 m |
| Main Level | Living Room | 5.18 m | 5.03 m | 5.18 m x 5.03 m |
| Main Level | Dining Room | 4.11 m | 3.99 m | 4.11 m x 3.99 m |
| Main Level | Kitchen | 3.4 m | 3.33 m | 3.4 m x 3.33 m |
https://www.realtor.ca/real-estate/26859616/326-leslie-st-toronto-south-riverdale
Interested?
Contact us for more information

