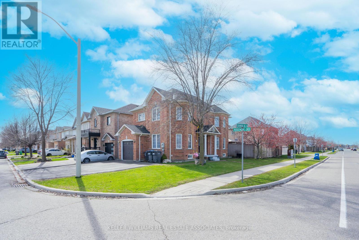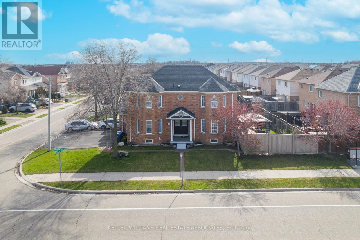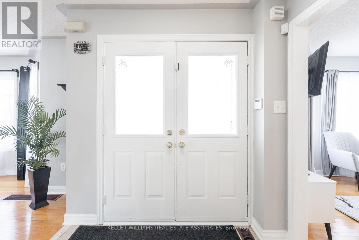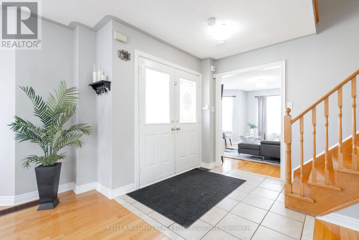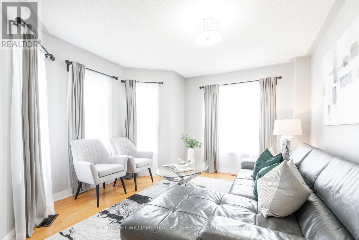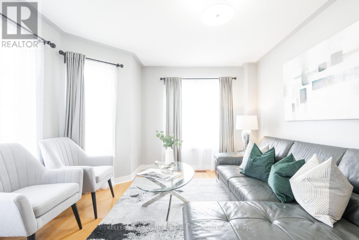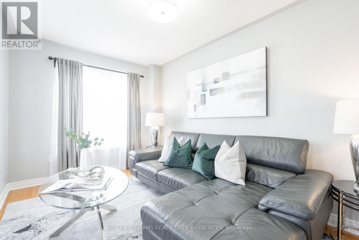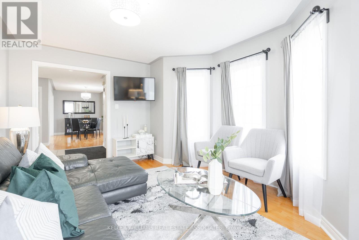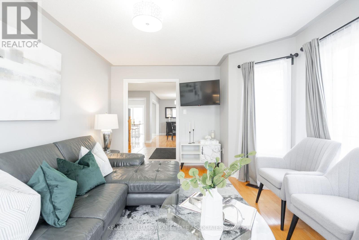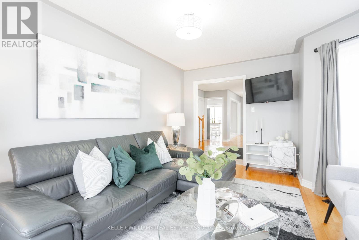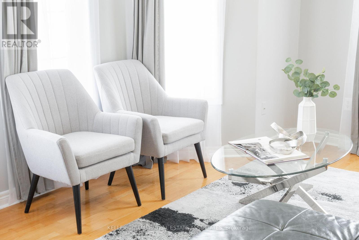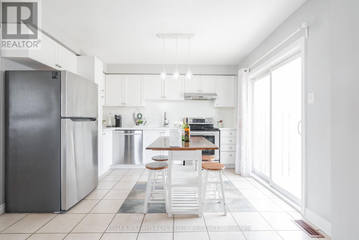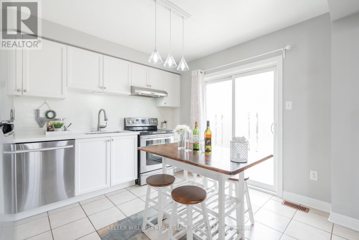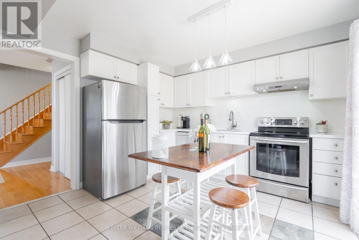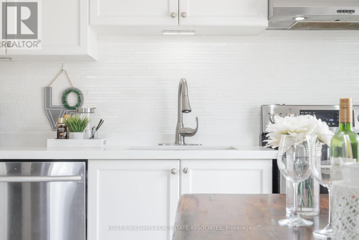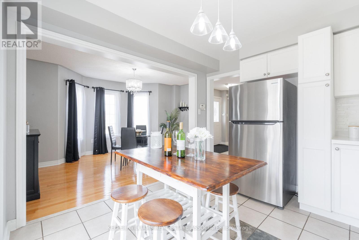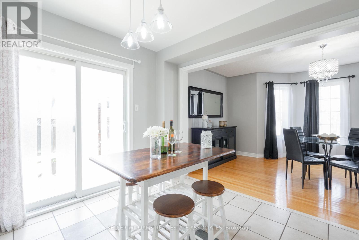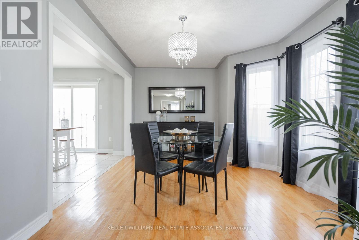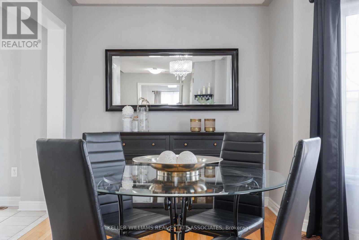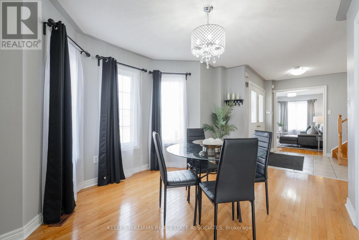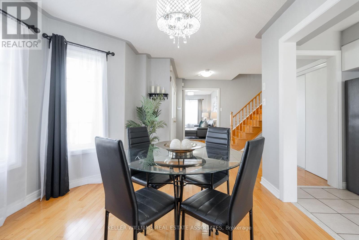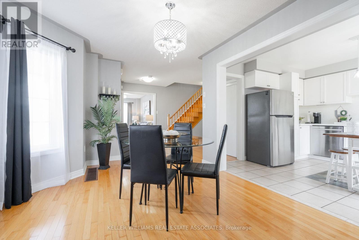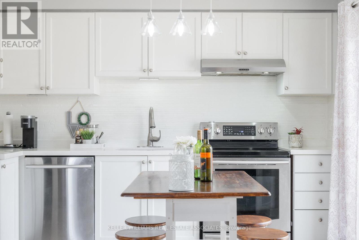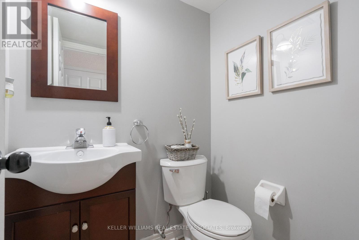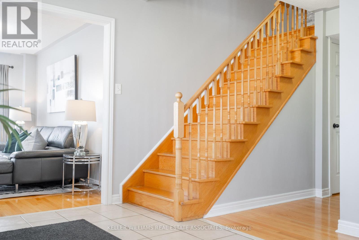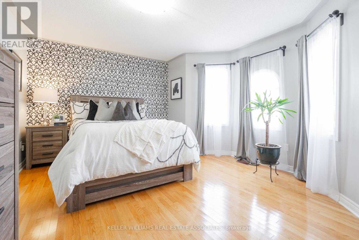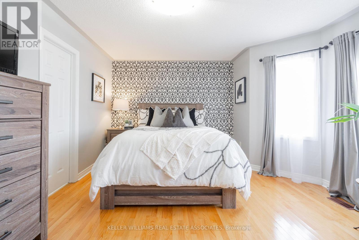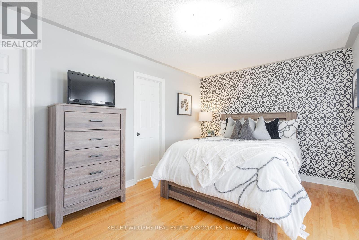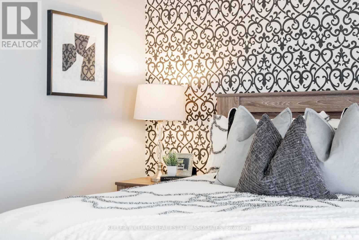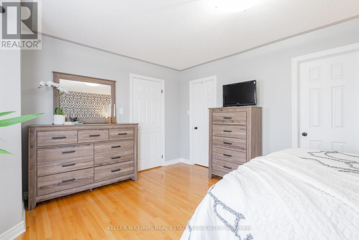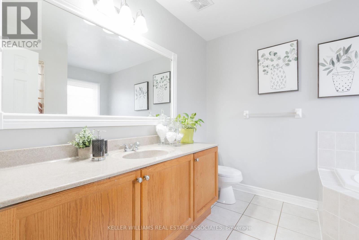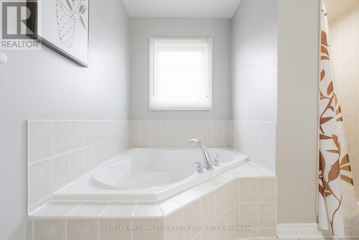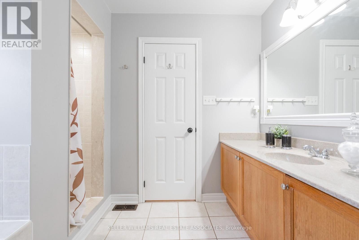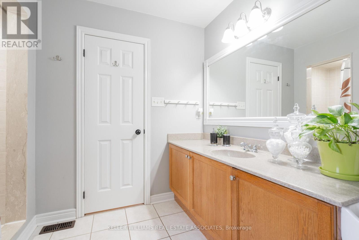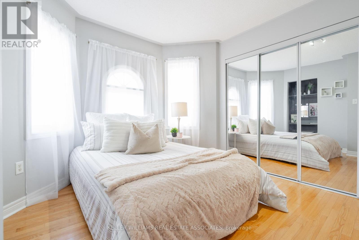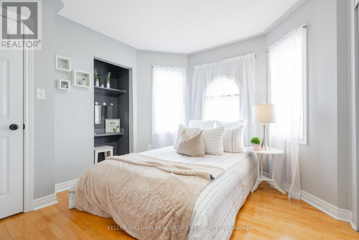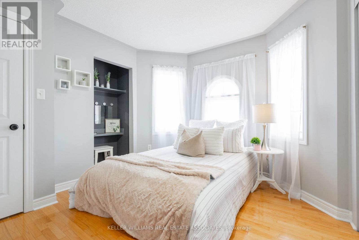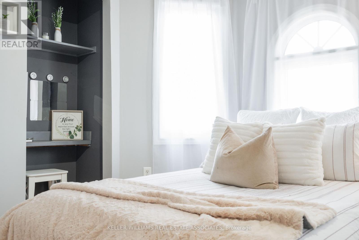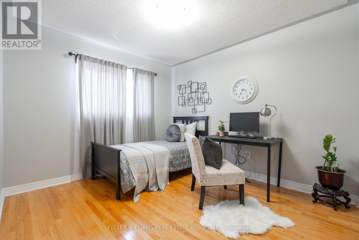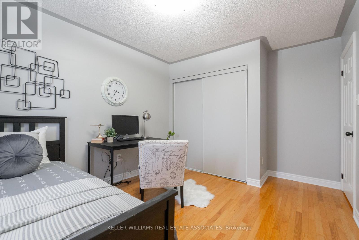320 Edenbrook Hill Dr Brampton, Ontario L7A 2L5
$999,900
Welcome to your charming corner detached home! This 3-bedroom, 3-bathroom sanctuary includes an ensuite bathroom with a soaker tub for ultimate relaxation. The finished basement adds extra space for entertainment or relaxation. Hardwood floors throughout main, 2nd floor & abundant natural lights create a warm & inviting atmosphere. Families with children enjoy the convenience of nearby amenities & a park/playground just across the street, perfect for outdoor activities. With ample parking for 4 cars & a beautiful accent wall greeting you as you ascend the stairs from main floor to 2nd floor, this home offers both comfort & style. Step outside to your custom-built stone patio with a gazebo addition & shed for extra storage, leaving plenty of room for a small garden in the backyard. The ensuite features a stand-up shower, Kitchen appliances stainless steel , & has been well maintained and cared for. Nestled in a quiet, family-oriented neighborhood near schools, libraries, & shopping, it's your perfect retreat. (id:31327)
Property Details
| MLS® Number | W8248274 |
| Property Type | Single Family |
| Community Name | Fletcher's Meadow |
| Amenities Near By | Park, Public Transit, Schools |
| Community Features | Community Centre |
| Parking Space Total | 4 |
| View Type | View |
Building
| Bathroom Total | 3 |
| Bedrooms Above Ground | 3 |
| Bedrooms Total | 3 |
| Basement Development | Finished |
| Basement Type | N/a (finished) |
| Construction Style Attachment | Detached |
| Cooling Type | Central Air Conditioning |
| Exterior Finish | Brick |
| Heating Fuel | Natural Gas |
| Heating Type | Forced Air |
| Stories Total | 2 |
| Type | House |
Parking
| Attached Garage |
Land
| Acreage | No |
| Land Amenities | Park, Public Transit, Schools |
| Size Irregular | 49.97 X 60.7 Ft ; Irregular |
| Size Total Text | 49.97 X 60.7 Ft ; Irregular |
Rooms
| Level | Type | Length | Width | Dimensions |
|---|---|---|---|---|
| Second Level | Primary Bedroom | 4.97 m | 3.97 m | 4.97 m x 3.97 m |
| Second Level | Bedroom 2 | 3.32 m | 3.56 m | 3.32 m x 3.56 m |
| Second Level | Bedroom 3 | 4.01 m | 3.12 m | 4.01 m x 3.12 m |
| Second Level | Bathroom | 3.19 m | 2.72 m | 3.19 m x 2.72 m |
| Second Level | Bathroom | 2.29 m | 1.49 m | 2.29 m x 1.49 m |
| Lower Level | Laundry Room | 4.6 m | 3.48 m | 4.6 m x 3.48 m |
| Lower Level | Great Room | 6.05 m | 3.51 m | 6.05 m x 3.51 m |
| Main Level | Family Room | 4.6 m | 3.48 m | 4.6 m x 3.48 m |
| Main Level | Dining Room | 4.86 m | 3.18 m | 4.86 m x 3.18 m |
| Main Level | Kitchen | 3.54 m | 3.35 m | 3.54 m x 3.35 m |
| Main Level | Other | 0.91 m | 2.36 m | 0.91 m x 2.36 m |
https://www.realtor.ca/real-estate/26771094/320-edenbrook-hill-dr-brampton-fletchers-meadow
Interested?
Contact us for more information

