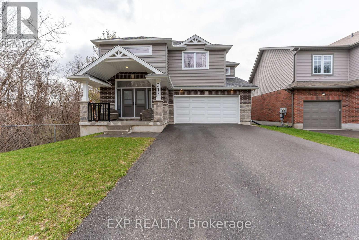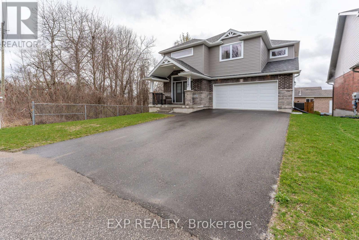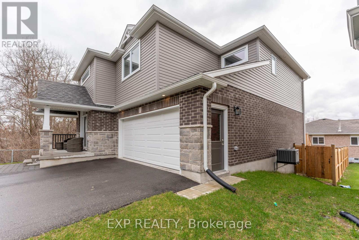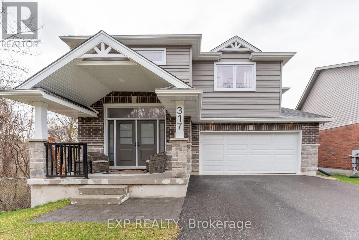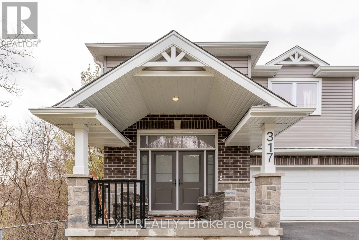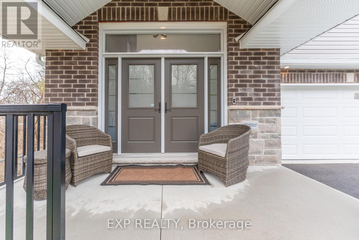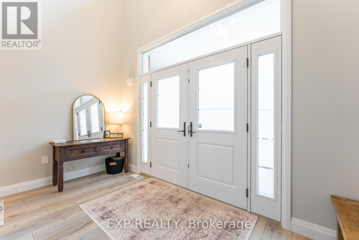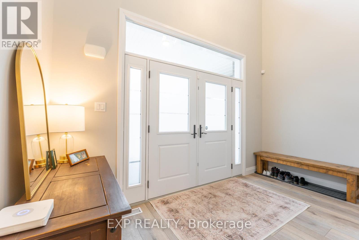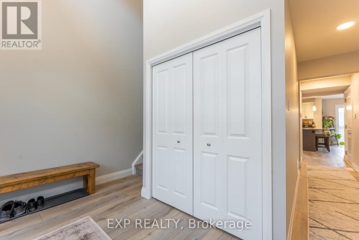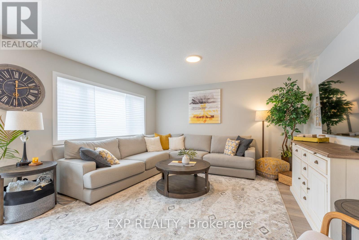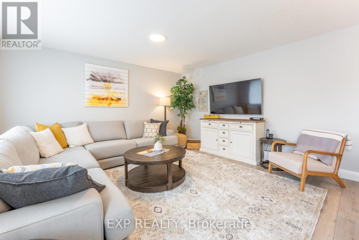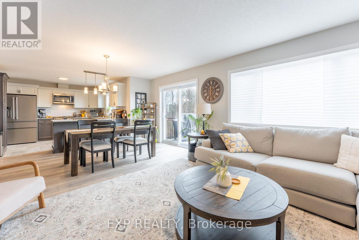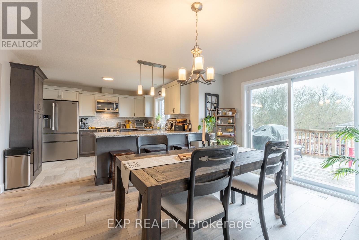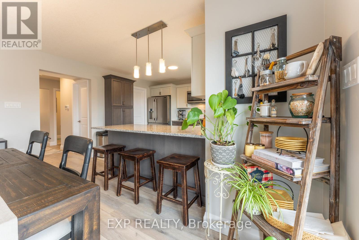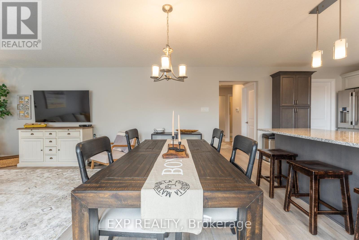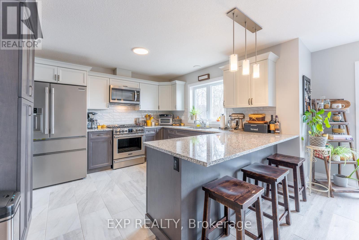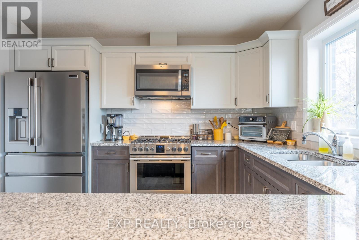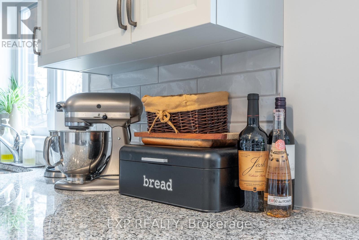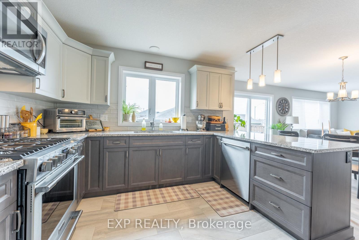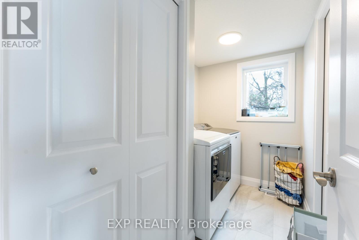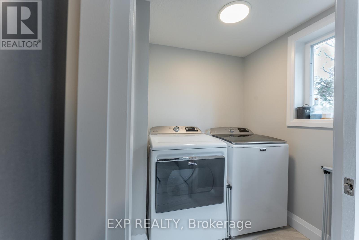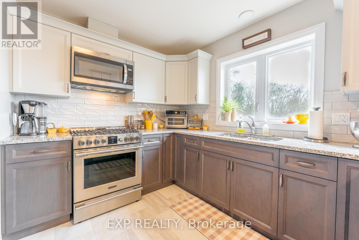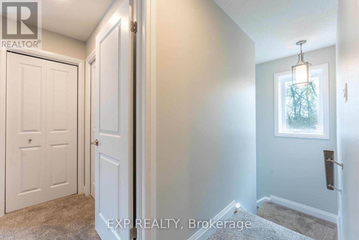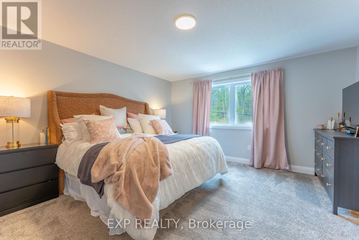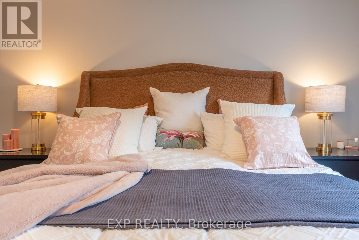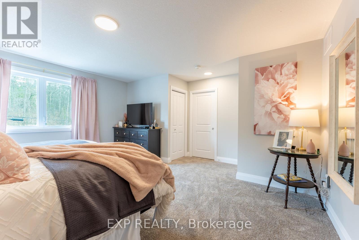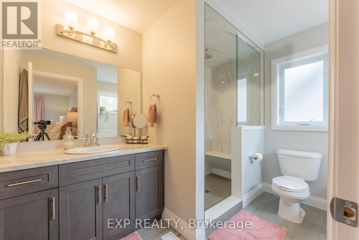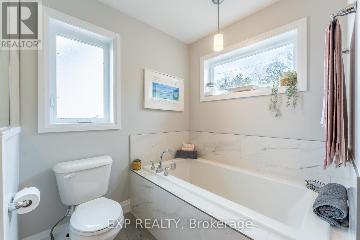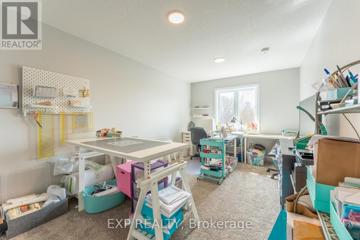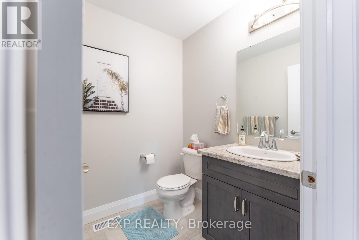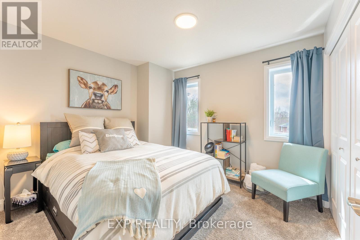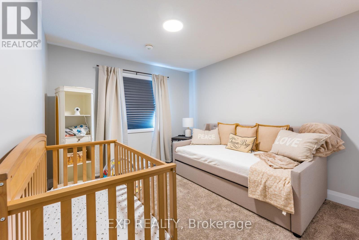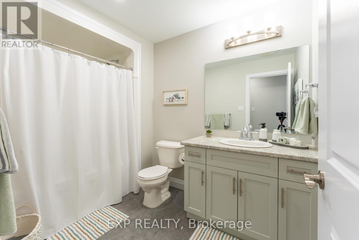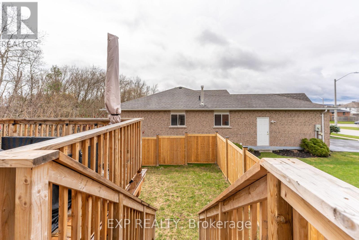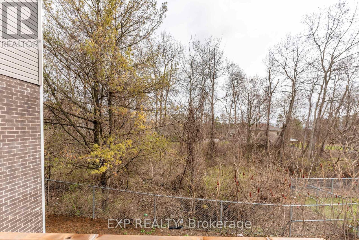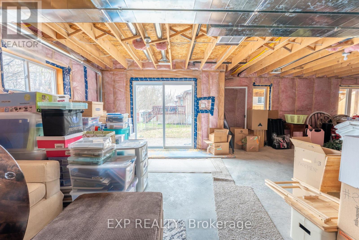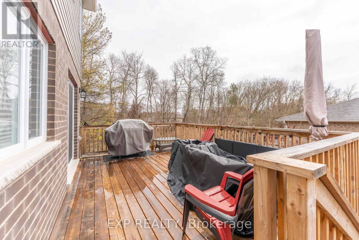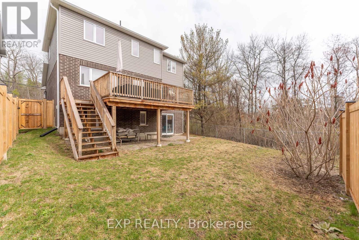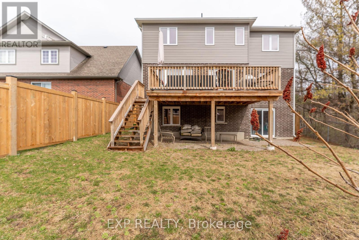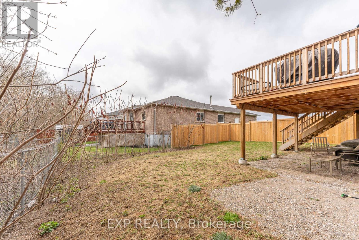317 Edgehill Dr Barrie, Ontario L4N 9X5
$1,049,999
Gorgeous NEAR NEW, 2-Storey Home In Barrie's West End. Neighbours A Natural Green Space Providing Privacy. This 1970Sqft Near New-Build Is Energy Star Labelled Representing Excellent Energy Efficiency And Quality Construction Techniques, Comes Complete With Tarion Warranty! 1.5 Car Garage And Large Double-Wide Driveway. Fully Fenced/Sodded Backyard, Driveway Paved And Interlock Stone Walkway To Front Porch. Sunlit Throughout Featuring Modern Finishes And Gorgeous Flooring, Inside, You'll Find A Spacious Eat-In Kitchen with a Conveniently Connected Laundry Room and Walkout To Backyard Featuring Pressure Treated Wood Deck With Railings. Master Bedroom Features An Extra-Large WalkIn Closet And Serene 4-Piece Ensuite Bathroom. Walkout Basement Offers Loads Of Possibilities For Renting Or Enjoying! Close Proximity To Highway 400, Parks, Schools, Public Transit And More! Must be Seen. THANKS FOR SHOWING! (id:31327)
Open House
This property has open houses!
2:00 pm
Ends at:4:00 pm
2:00 pm
Ends at:4:00 pm
2:00 pm
Ends at:4:00 pm
2:00 pm
Ends at:4:00 pm
2:00 pm
Ends at:4:00 pm
2:00 pm
Ends at:4:00 pm
Property Details
| MLS® Number | S8257806 |
| Property Type | Single Family |
| Community Name | Edgehill Drive |
Building
| Bathroom Total | 3 |
| Bedrooms Above Ground | 4 |
| Bedrooms Total | 4 |
| Basement Development | Unfinished |
| Basement Features | Walk Out |
| Basement Type | N/a (unfinished) |
| Construction Style Attachment | Detached |
| Cooling Type | Central Air Conditioning |
| Exterior Finish | Brick, Vinyl Siding |
| Heating Fuel | Natural Gas |
| Heating Type | Forced Air |
| Stories Total | 2 |
| Type | House |
Parking
| Attached Garage |
Land
| Acreage | No |
| Size Irregular | 49 X 110 Ft |
| Size Total Text | 49 X 110 Ft |
Rooms
| Level | Type | Length | Width | Dimensions |
|---|---|---|---|---|
| Second Level | Primary Bedroom | 4.22 m | 4.72 m | 4.22 m x 4.72 m |
| Second Level | Bathroom | 2.44 m | 1.52 m | 2.44 m x 1.52 m |
| Second Level | Bedroom 2 | 3.05 m | 3.3 m | 3.05 m x 3.3 m |
| Second Level | Bedroom 3 | 3.25 m | 3 m | 3.25 m x 3 m |
| Second Level | Bedroom 4 | 3.3 m | 4.67 m | 3.3 m x 4.67 m |
| Second Level | Bathroom | 2.26 m | 1.83 m | 2.26 m x 1.83 m |
| Main Level | Great Room | 6.48 m | 4.47 m | 6.48 m x 4.47 m |
| Main Level | Kitchen | 3.61 m | 3.51 m | 3.61 m x 3.51 m |
| Main Level | Bathroom | 1.83 m | 1.52 m | 1.83 m x 1.52 m |
https://www.realtor.ca/real-estate/26782902/317-edgehill-dr-barrie-edgehill-drive
Interested?
Contact us for more information

