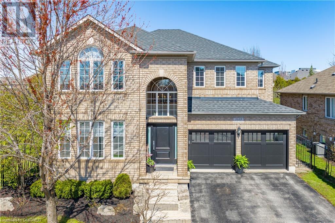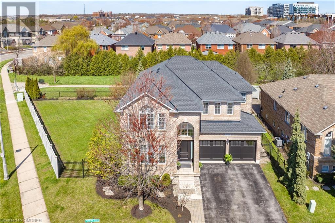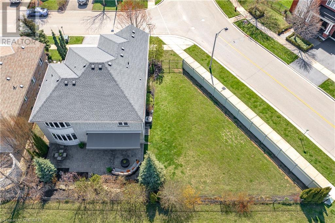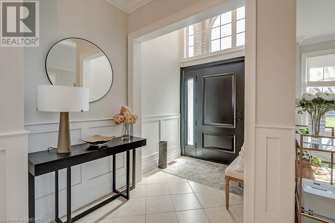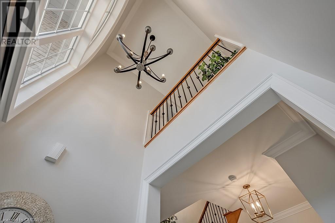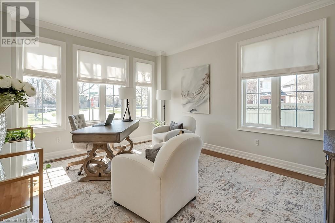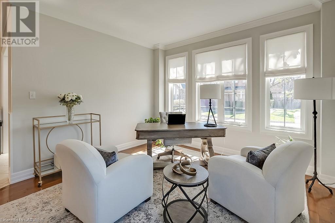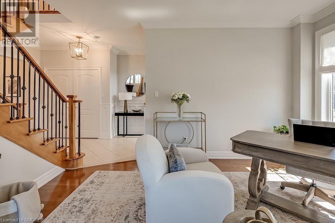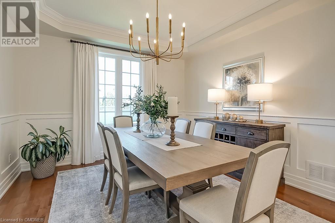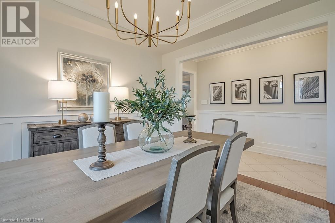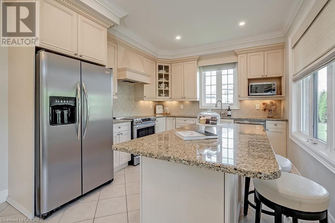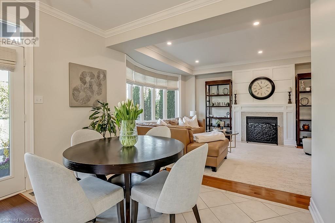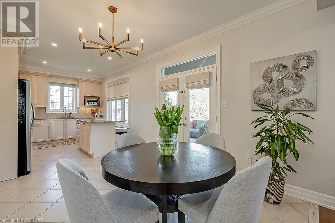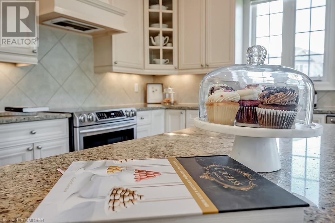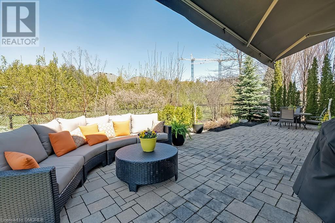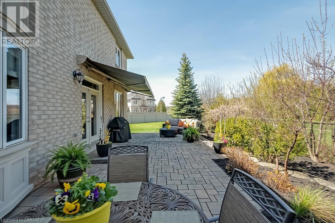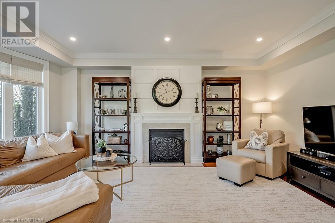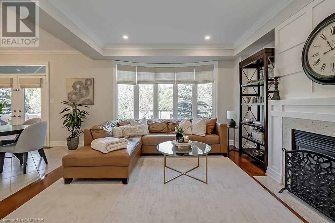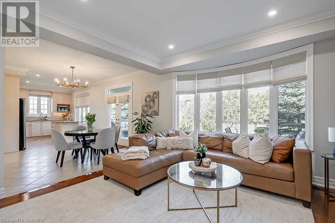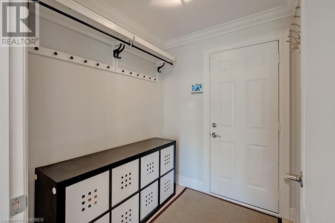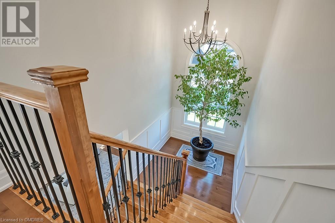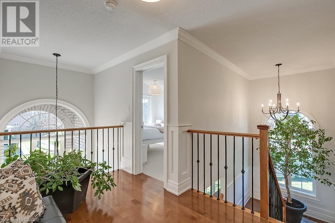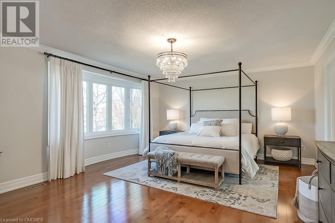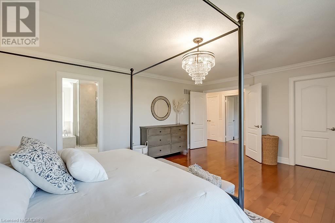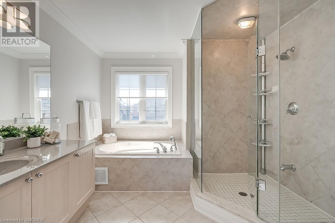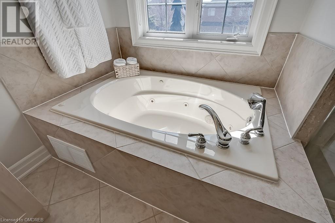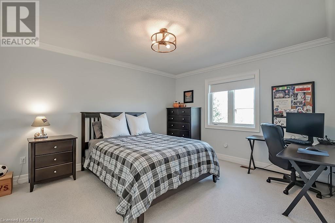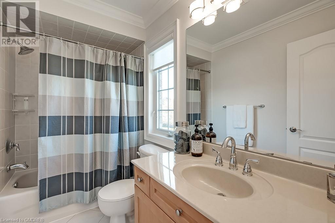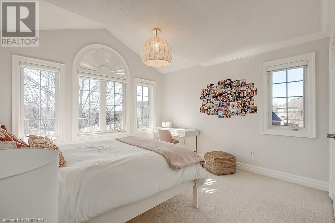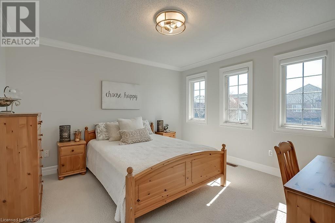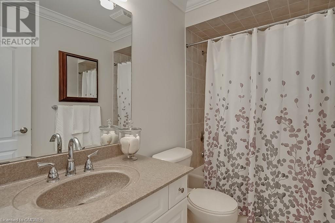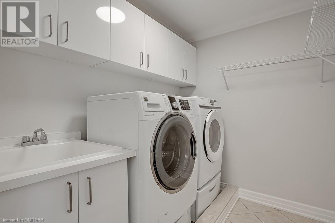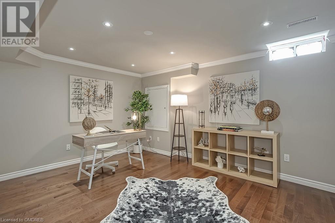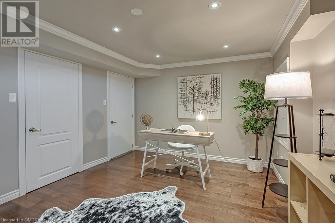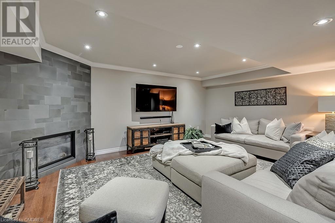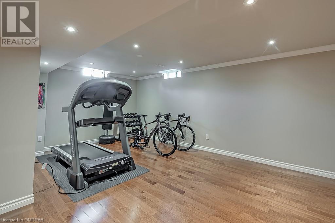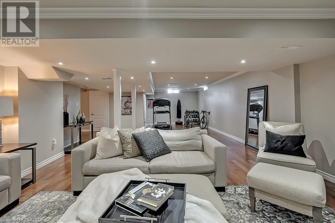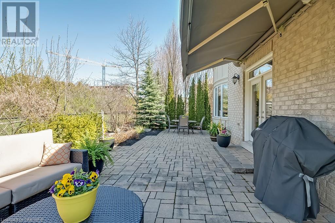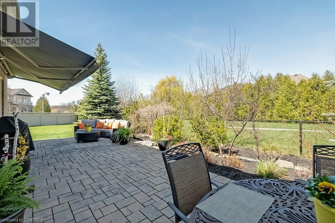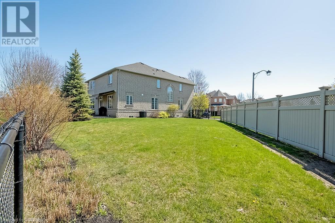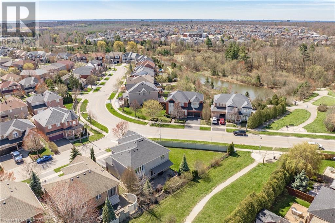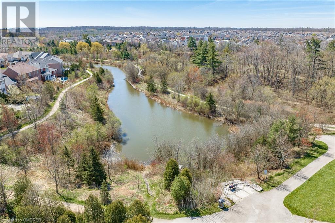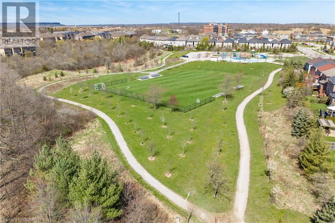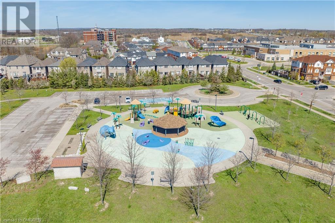3105 Portree Crescent Oakville, Ontario L6M 5C4
$2,199,800
Your search ends here!! Boasting over 4000 square feet of decadent living space on three beautifully finished levels, nestled on a sought after crescent, on a rare MASSIVE WIDE PIE lot, backing onto greenspace, and surrounded by nature trails, a tranquil pond, amazing schools and parks. An inviting floor plan provides a beautiful open concept space, yet still maintains principal rooms to satisfy everyones taste and preference. Huge windows, loads of natural light and beautiful views set this immaculate home apart from the rest. Much loved by the original owner, it is no wonder it is the first time being offered. A neutral palette and exquisitely decorated, this home is impeccable and ready to be enjoyed for the lucky new buyers. A neighbourhood surrounded by nature yet so conveniently located to major highways, the Oakville Hospital, bus routes, Bronte Provincial Park and the Bronte Go Station. What's not to love??? It really doesn't get better than this! (id:31327)
Property Details
| MLS® Number | 40579512 |
| Property Type | Single Family |
| Amenities Near By | Hospital, Park, Place Of Worship, Playground, Public Transit, Schools, Shopping |
| Equipment Type | Water Heater |
| Features | Ravine, Backs On Greenbelt, Conservation/green Belt, Paved Driveway |
| Parking Space Total | 4 |
| Rental Equipment Type | Water Heater |
Building
| Bathroom Total | 4 |
| Bedrooms Above Ground | 4 |
| Bedrooms Total | 4 |
| Appliances | Central Vacuum |
| Architectural Style | 2 Level |
| Basement Development | Finished |
| Basement Type | Full (finished) |
| Constructed Date | 2004 |
| Construction Style Attachment | Detached |
| Cooling Type | Central Air Conditioning |
| Exterior Finish | Brick |
| Fireplace Present | Yes |
| Fireplace Total | 2 |
| Half Bath Total | 1 |
| Heating Fuel | Natural Gas |
| Heating Type | Forced Air |
| Stories Total | 2 |
| Size Interior | 4308 |
| Type | House |
| Utility Water | Municipal Water |
Parking
| Attached Garage |
Land
| Access Type | Highway Access |
| Acreage | No |
| Land Amenities | Hospital, Park, Place Of Worship, Playground, Public Transit, Schools, Shopping |
| Landscape Features | Lawn Sprinkler |
| Sewer | Municipal Sewage System |
| Size Depth | 82 Ft |
| Size Frontage | 56 Ft |
| Size Total Text | Under 1/2 Acre |
| Zoning Description | Rl6 |
Rooms
| Level | Type | Length | Width | Dimensions |
|---|---|---|---|---|
| Second Level | 4pc Bathroom | Measurements not available | ||
| Second Level | Laundry Room | 8'0'' x 6'4'' | ||
| Second Level | 4pc Bathroom | Measurements not available | ||
| Second Level | Bedroom | 12'5'' x 12'3'' | ||
| Second Level | Bedroom | 12'7'' x 12'5'' | ||
| Second Level | Bedroom | 14'0'' x 11'11'' | ||
| Second Level | Full Bathroom | Measurements not available | ||
| Second Level | Primary Bedroom | 18'10'' x 14'7'' | ||
| Basement | Utility Room | 12'0'' x 7'9'' | ||
| Basement | Office | 14'3'' x 11'2'' | ||
| Basement | Recreation Room | 37'5'' x 17'4'' | ||
| Main Level | 2pc Bathroom | Measurements not available | ||
| Main Level | Mud Room | 6'6'' x 5'10'' | ||
| Main Level | Family Room | 18'3'' x 13'10'' | ||
| Main Level | Dining Room | 12'1'' x 11'11'' | ||
| Main Level | Living Room | 14'7'' x 12'3'' | ||
| Main Level | Breakfast | 12'1'' x 11'1'' | ||
| Main Level | Kitchen | 12'1'' x 11'1'' |
https://www.realtor.ca/real-estate/26837674/3105-portree-crescent-oakville
Interested?
Contact us for more information

