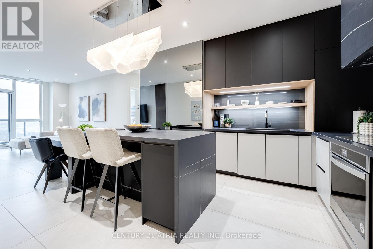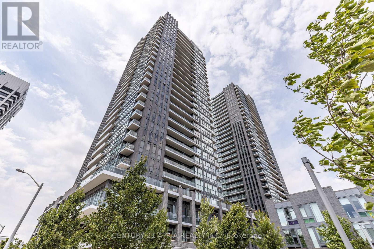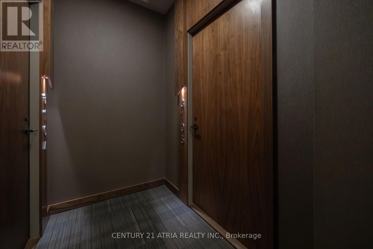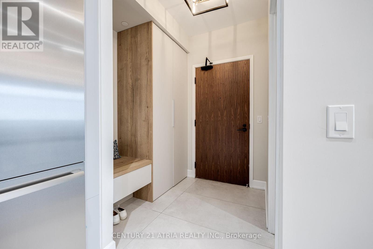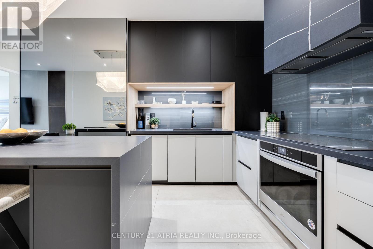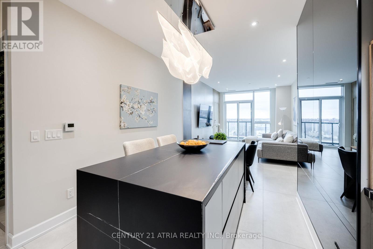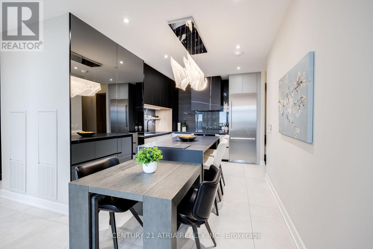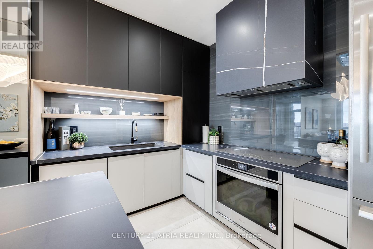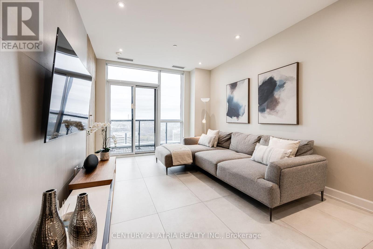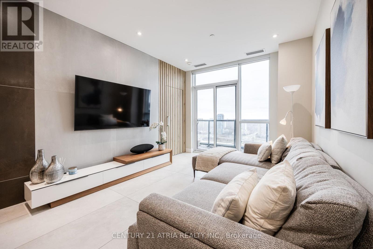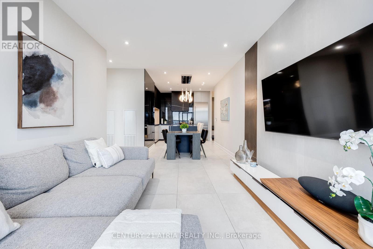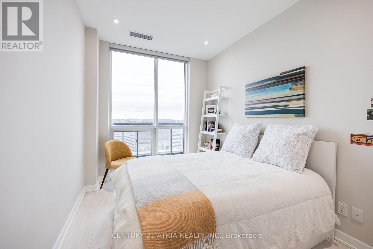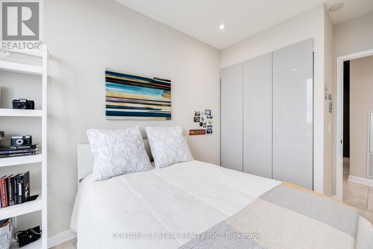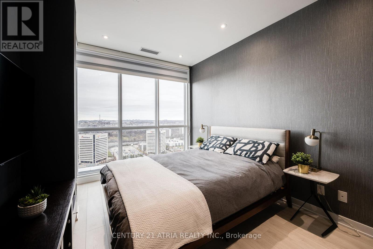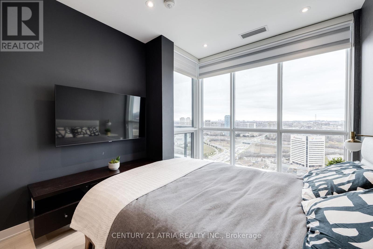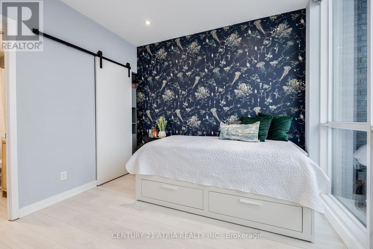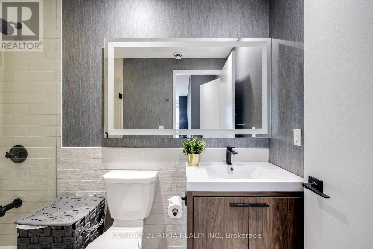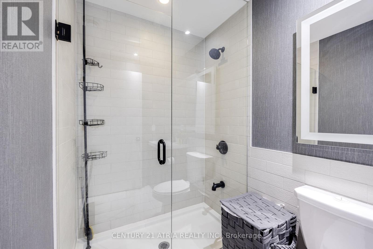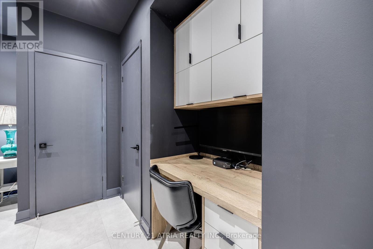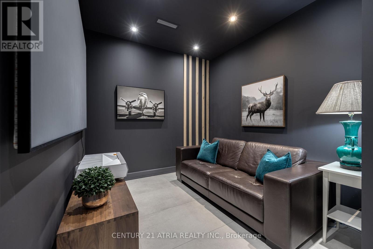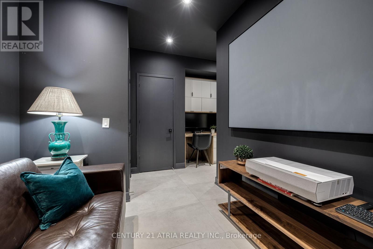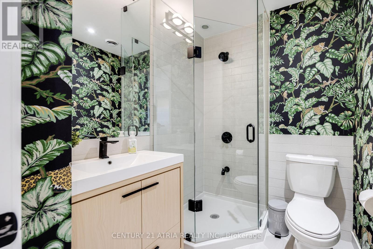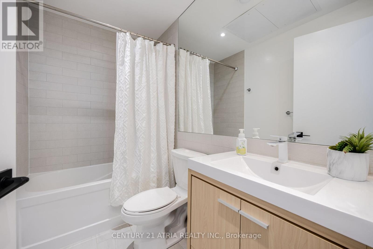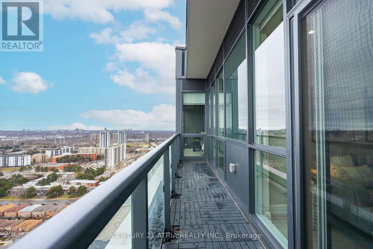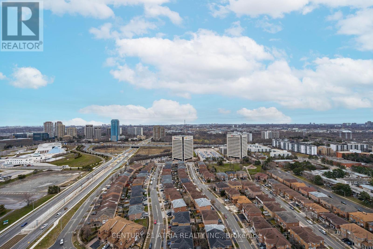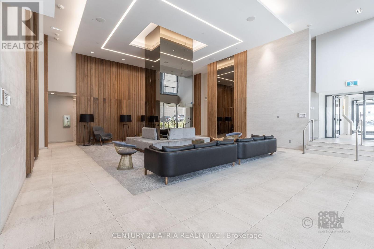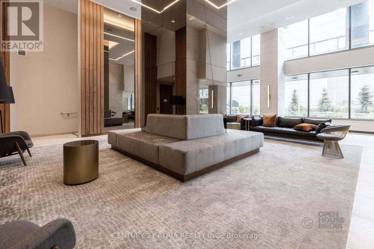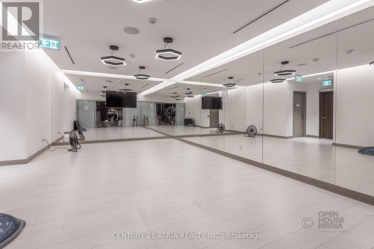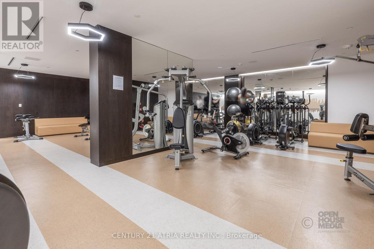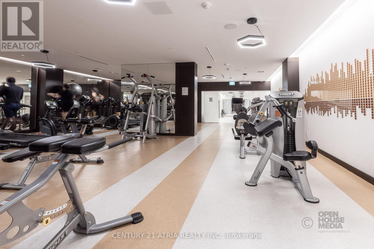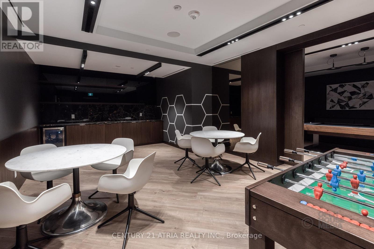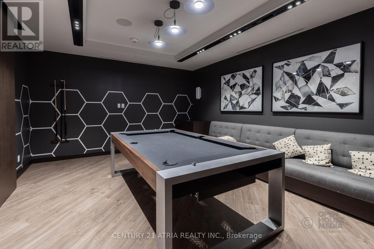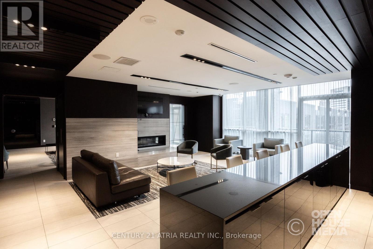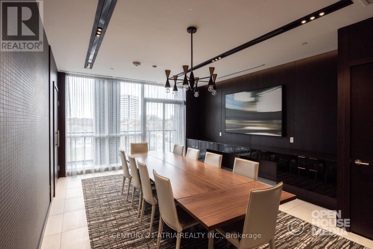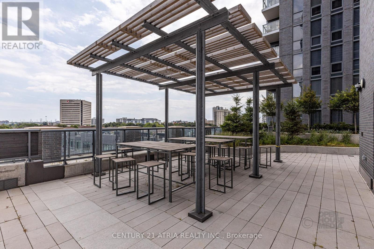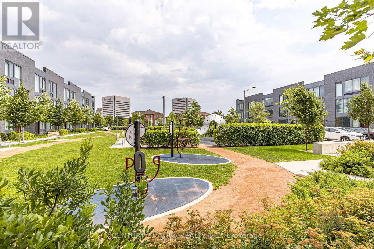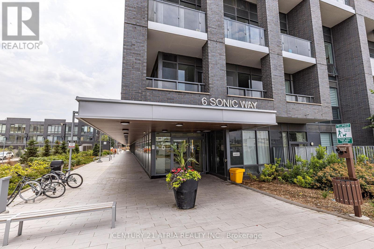3105 - 6 Sonic Way Toronto, Ontario M3C 0P1
$1,380,000Maintenance,
$986.73 Monthly
Maintenance,
$986.73 MonthlyWelcome to Super Sonic Condos At Eglinton & Don Mills! Rarely Offered, Luxurious 3+1 Bedroom Penthouse With Soaring Unobstructed North Views! Very Bright Unit /W Tons Of Natural Light From Floor To Ceiling Windows And From Upgraded Pot Lights. Designer Inspired, Fully Renovated Unit With Over $100K Spent In Custom, High Quality Upgrades. Boasts; 1253 Sqft Interior + 108 Sqft Balcony. Custom Open Concept Kitchen /W Imported Italian Ceramic Tile Counters & Island, Gorgeous Porcelanosa Cabinets, High End Appliances. Beautiful Upgraded Bathroom Vanities & Frameless Glass Showers. Custom Built-In Closet & Bench In Front Foyer, Gorgeous Feature TV Wall, Spacious Den Converted To Awesome Theatre Room /W Built-In Desk/Cabinet Combo; A Private & Functional Space To Work At Home. So Many Designer Inspired Details Throughout, This Is A Must See. Unit Includes 2 Large Individual Parking Spots & 1 Locker. Amazing Location; Steps To TTC, LRT, Superstore, Science Centre & Minutes TO DVP! **** EXTRAS **** Status certificate available upon request (id:31327)
Property Details
| MLS® Number | C8198634 |
| Property Type | Single Family |
| Community Name | Flemingdon Park |
| Amenities Near By | Hospital, Place Of Worship, Public Transit, Schools |
| Community Features | Pet Restrictions |
| Features | Balcony |
| Parking Space Total | 2 |
Building
| Bathroom Total | 3 |
| Bedrooms Above Ground | 3 |
| Bedrooms Below Ground | 1 |
| Bedrooms Total | 4 |
| Amenities | Security/concierge, Exercise Centre, Party Room, Visitor Parking, Storage - Locker |
| Appliances | Cooktop, Oven, Refrigerator, Whirlpool |
| Cooling Type | Central Air Conditioning |
| Exterior Finish | Brick |
| Heating Fuel | Natural Gas |
| Heating Type | Forced Air |
| Type | Apartment |
Parking
| Underground |
Land
| Acreage | No |
| Land Amenities | Hospital, Place Of Worship, Public Transit, Schools |
Rooms
| Level | Type | Length | Width | Dimensions |
|---|---|---|---|---|
| Flat | Kitchen | 9.4 m | 3.4 m | 9.4 m x 3.4 m |
| Flat | Living Room | 9.4 m | 3.4 m | 9.4 m x 3.4 m |
| Flat | Primary Bedroom | 3.76 m | 3.05 m | 3.76 m x 3.05 m |
| Flat | Bedroom 2 | 3.2 m | 2.74 m | 3.2 m x 2.74 m |
| Flat | Bedroom 3 | 3.43 m | 2.59 m | 3.43 m x 2.59 m |
| Flat | Den | 2.89 m | 2.74 m | 2.89 m x 2.74 m |
https://www.realtor.ca/real-estate/26698768/3105-6-sonic-way-toronto-flemingdon-park
Interested?
Contact us for more information

