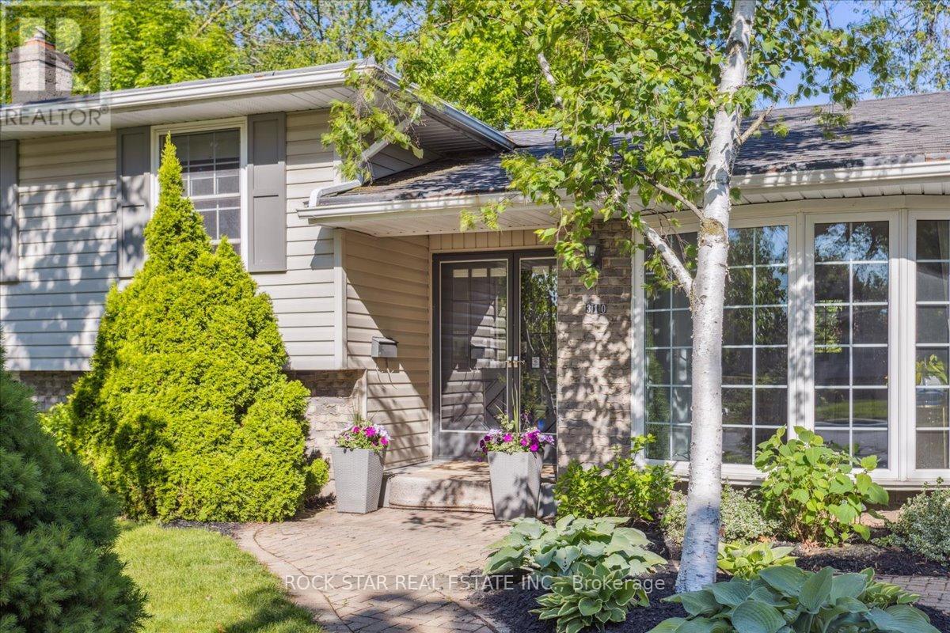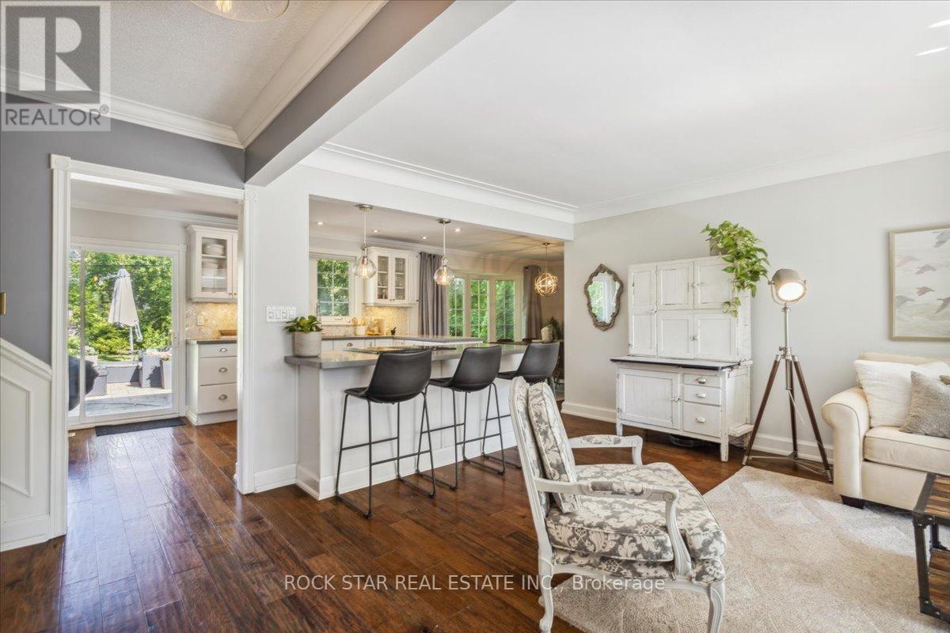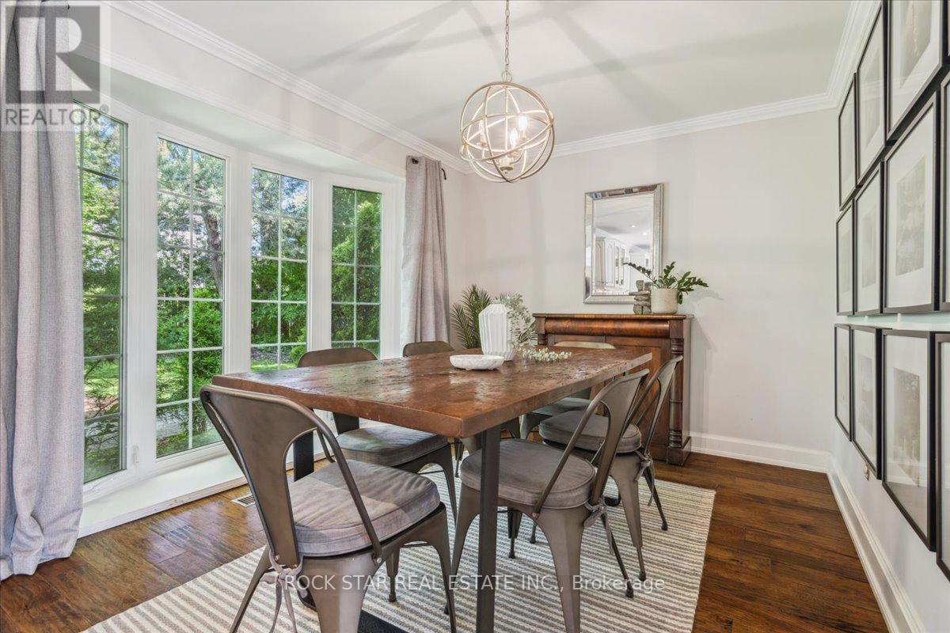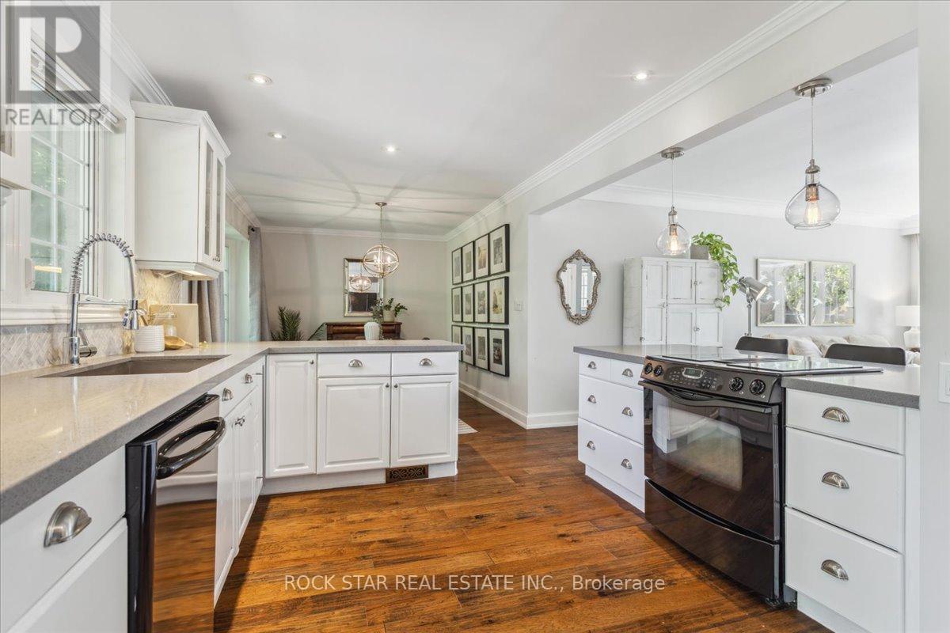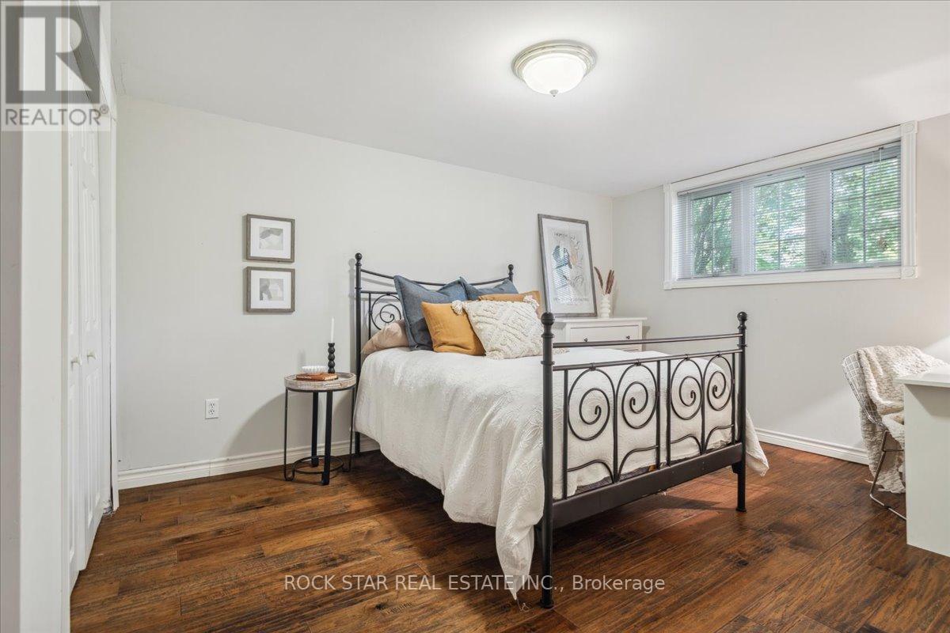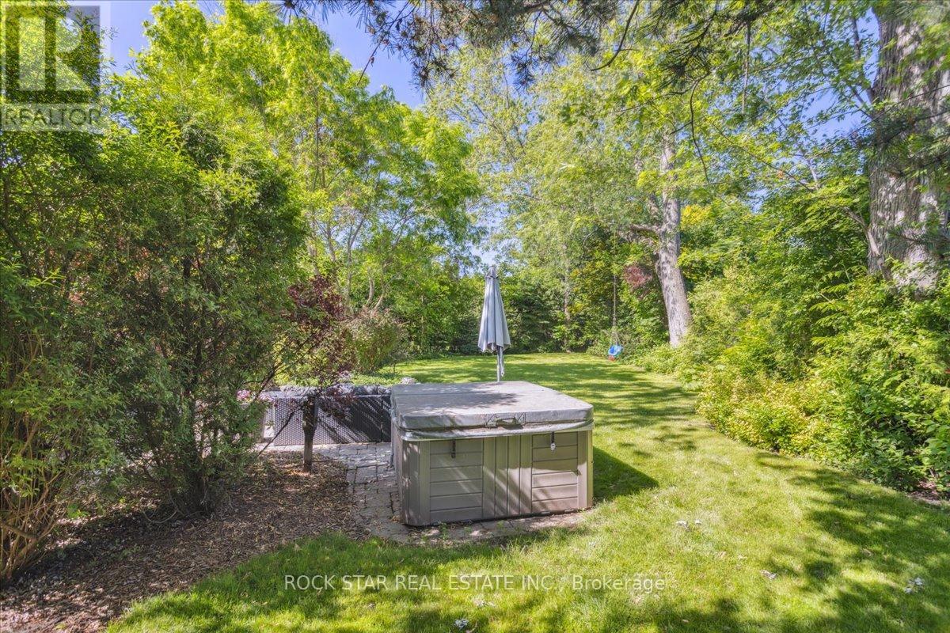310 Silvana Crescent Burlington, Ontario L7L 2W1
$1,385,000
Welcome to this stunning home in Sought after Shoreacres neighbourhood. Situated on a premium pie-shaped lot spanning over 9,000 square feet and extending more than 120 feet across the backyard, this property boasts a large, oversized private yard lush with mature trees, providing a serene and secluded environment. Close to parks, schools, and the Go Train with easy highway access, this beautifully renovated 4-level sidesplit is perfect for families. As you step inside, you'll be greeted by a kitchen that seamlessly opens to the living and dining rooms, all adorned with hardwood floors throughout. The master bedroom is a peaceful retreat with ensuite privileges to a updated bathroom. The cozy family room offers a warm ambiance with lookout windows and a gas fireplace, perfect for relaxing evenings. The basement extends the living space with a versatile games room, complete with a walk-up to the extensive stone patio in the rear yard. This outdoor area is ideal for entertaining or simply enjoying the tranquility of your private oasis. Don't miss the opportunity to own this exceptional property, combining updated renovations with charming details and an unbeatable location. **** EXTRAS **** New Furnace in 2022 / Lot Irregularities: 94.30 ft x 120.72 ft x 156.38 ft x 51.60ft (id:31327)
Property Details
| MLS® Number | W8460050 |
| Property Type | Single Family |
| Community Name | Shoreacres |
| Amenities Near By | Public Transit |
| Features | Level Lot, Irregular Lot Size |
| Parking Space Total | 4 |
Building
| Bathroom Total | 3 |
| Bedrooms Above Ground | 3 |
| Bedrooms Below Ground | 1 |
| Bedrooms Total | 4 |
| Appliances | Dishwasher, Dryer, Microwave, Oven, Refrigerator, Stove, Washer |
| Basement Type | Full |
| Construction Style Attachment | Detached |
| Construction Style Split Level | Sidesplit |
| Cooling Type | Central Air Conditioning |
| Exterior Finish | Brick, Vinyl Siding |
| Fireplace Present | Yes |
| Foundation Type | Poured Concrete |
| Heating Fuel | Natural Gas |
| Heating Type | Forced Air |
| Type | House |
| Utility Water | Municipal Water |
Parking
| Attached Garage |
Land
| Acreage | No |
| Land Amenities | Public Transit |
| Sewer | Sanitary Sewer |
| Size Irregular | 50 X 94.75 Ft ; Pie |
| Size Total Text | 50 X 94.75 Ft ; Pie|under 1/2 Acre |
Rooms
| Level | Type | Length | Width | Dimensions |
|---|---|---|---|---|
| Second Level | Bedroom | 4.39 m | 3.35 m | 4.39 m x 3.35 m |
| Second Level | Bedroom | 3.32 m | 2.8 m | 3.32 m x 2.8 m |
| Second Level | Bedroom | 4.39 m | 2.77 m | 4.39 m x 2.77 m |
| Basement | Recreational, Games Room | 5.7 m | 5.18 m | 5.7 m x 5.18 m |
| Lower Level | Family Room | 5.46 m | 3.66 m | 5.46 m x 3.66 m |
| Lower Level | Bedroom | 4.57 m | 3.26 m | 4.57 m x 3.26 m |
| Ground Level | Kitchen | 5.18 m | 3.66 m | 5.18 m x 3.66 m |
| Ground Level | Living Room | 5.24 m | 3.57 m | 5.24 m x 3.57 m |
| Ground Level | Dining Room | 4.3 m | 2.93 m | 4.3 m x 2.93 m |
https://www.realtor.ca/real-estate/27067245/310-silvana-crescent-burlington-shoreacres
Interested?
Contact us for more information


