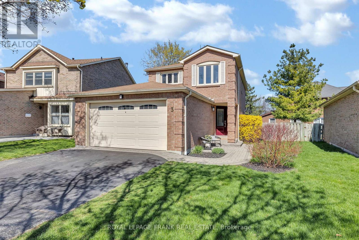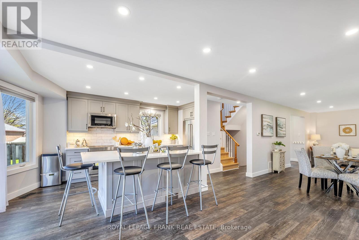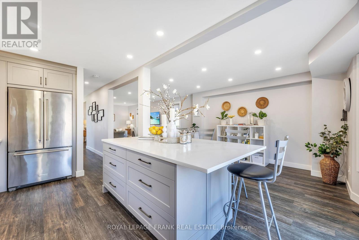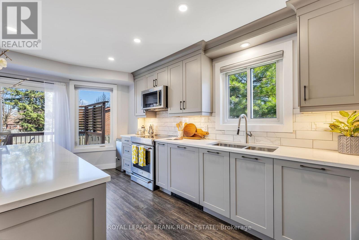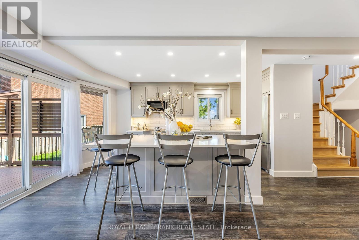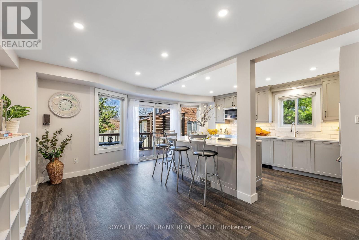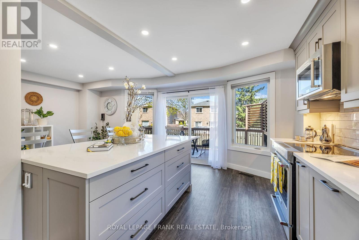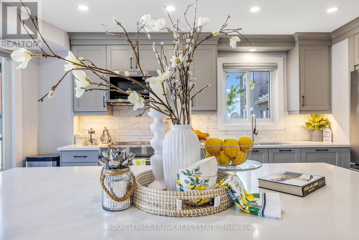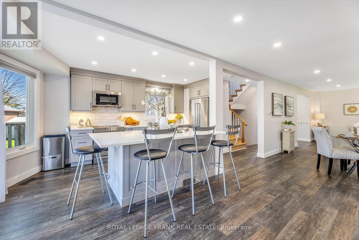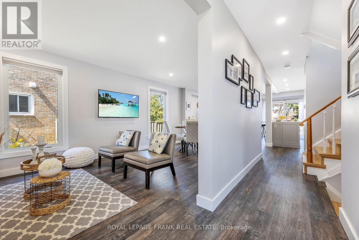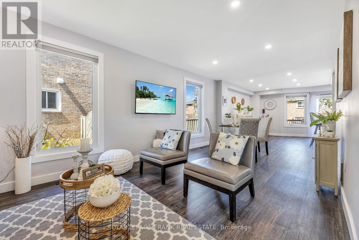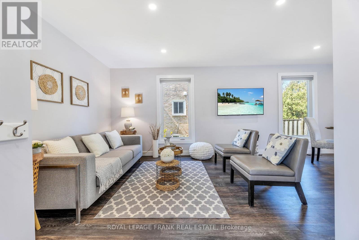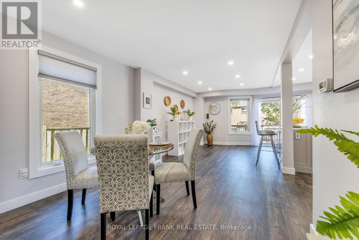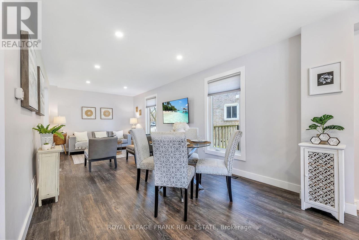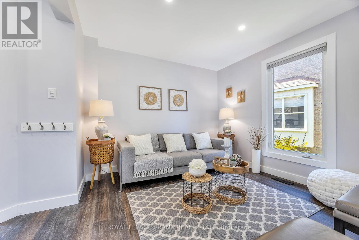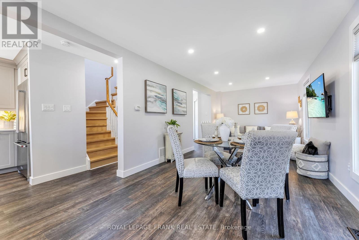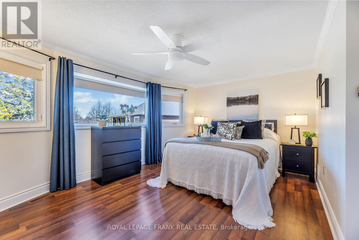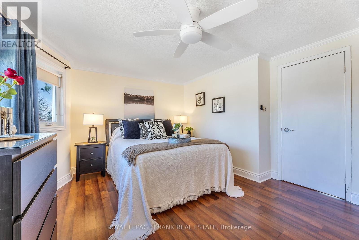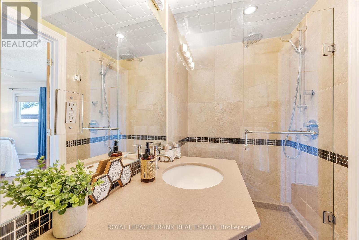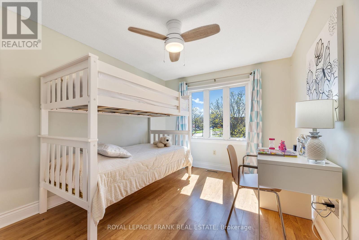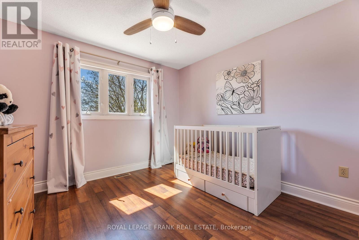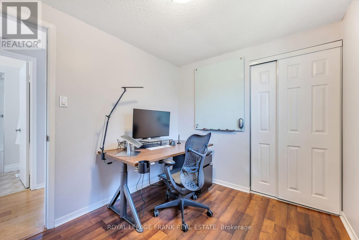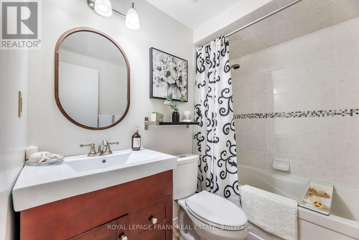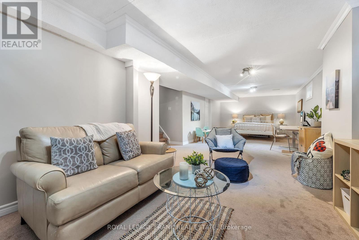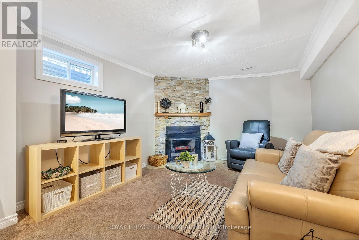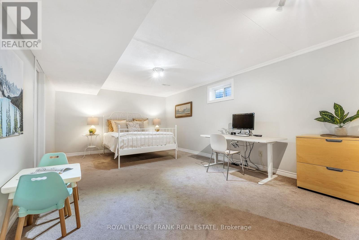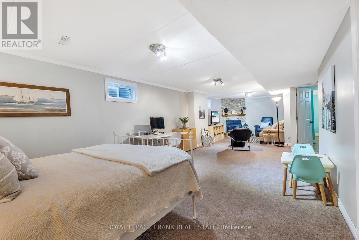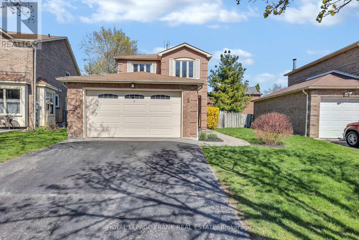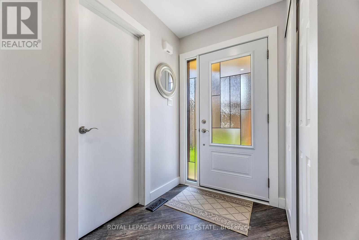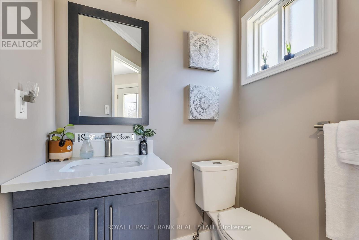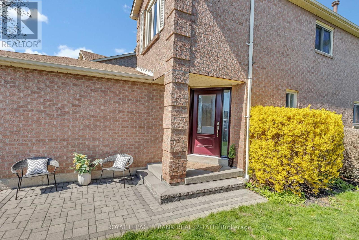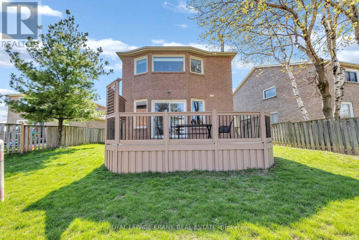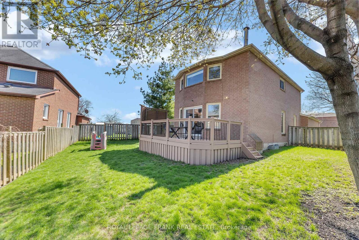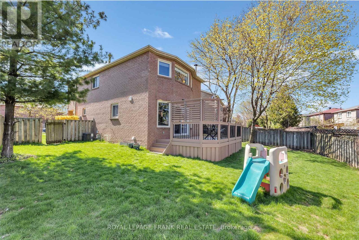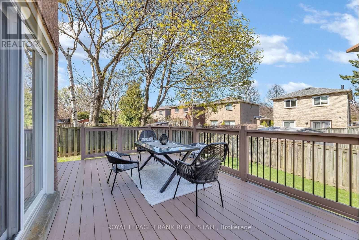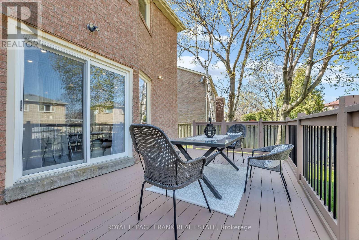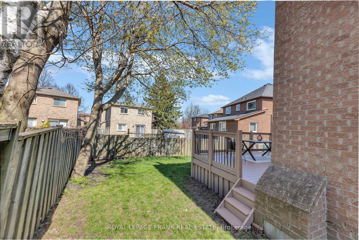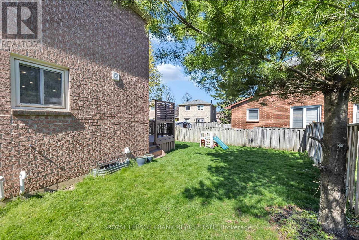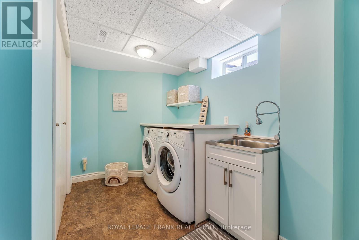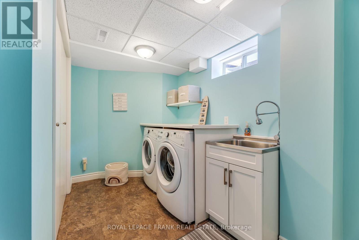3 Nicholls Crt Ajax, Ontario L1T 1X6
$929,000
Great Ajax Neighbourhood. Beautiful Updated 4 Bdrm, 3 Bath. Pie-shaped Lot on Quiet Court Steps from School. Close to Parks, Schools, Shopping, McLean Community Centre with Fitness, Pool, Library. Close to Go Station & 401. Renovated Open Concept Kitchen with Large Centre Island, Quartz Countertops, S.S Appliances, Walk/Out to Large Deck. Combined Living/Dining Rm Great for Gatherings. Bright Primary Bdrm with Ensuite, Plus 3 More Bdrms for Growing Family. Finished Basement, Large Rec. Rm with Cozy Wood Fireplace. Lots of Storage Space in Basement. **** EXTRAS **** Quiet Court, Steps to Public School, Updated Main Floor, Renovated Large Open Concept Kitchen (id:31327)
Open House
This property has open houses!
2:00 pm
Ends at:4:00 pm
2:00 pm
Ends at:4:00 pm
Property Details
| MLS® Number | E8265254 |
| Property Type | Single Family |
| Community Name | Central |
| Amenities Near By | Park, Schools |
| Features | Cul-de-sac, Level Lot |
| Parking Space Total | 4 |
Building
| Bathroom Total | 3 |
| Bedrooms Above Ground | 4 |
| Bedrooms Total | 4 |
| Basement Development | Finished |
| Basement Type | N/a (finished) |
| Construction Style Attachment | Detached |
| Cooling Type | Central Air Conditioning |
| Exterior Finish | Brick |
| Fireplace Present | Yes |
| Heating Fuel | Natural Gas |
| Heating Type | Forced Air |
| Stories Total | 2 |
| Type | House |
Parking
| Attached Garage |
Land
| Acreage | No |
| Land Amenities | Park, Schools |
| Size Irregular | 36.5 X 123.29 Ft ; 16.6 X 104 X 36.5 X 99.02 X 41.57 Ft |
| Size Total Text | 36.5 X 123.29 Ft ; 16.6 X 104 X 36.5 X 99.02 X 41.57 Ft |
Rooms
| Level | Type | Length | Width | Dimensions |
|---|---|---|---|---|
| Second Level | Primary Bedroom | 4.71 m | 3.8 m | 4.71 m x 3.8 m |
| Second Level | Bedroom 2 | 3.72 m | 2.85 m | 3.72 m x 2.85 m |
| Second Level | Bedroom 3 | 3.1 m | 3.18 m | 3.1 m x 3.18 m |
| Second Level | Bedroom 4 | 3.05 m | 2.38 m | 3.05 m x 2.38 m |
| Basement | Recreational, Games Room | 11.14 m | 3.76 m | 11.14 m x 3.76 m |
| Basement | Laundry Room | 3.49 m | 2.43 m | 3.49 m x 2.43 m |
| Basement | Utility Room | 4.59 m | 1.98 m | 4.59 m x 1.98 m |
| Main Level | Living Room | 7 m | 3.18 m | 7 m x 3.18 m |
| Main Level | Dining Room | Measurements not available | ||
| Main Level | Kitchen | 5.95 m | 4.8 m | 5.95 m x 4.8 m |
Utilities
| Sewer | Installed |
| Natural Gas | Installed |
| Electricity | Installed |
| Cable | Installed |
https://www.realtor.ca/real-estate/26793921/3-nicholls-crt-ajax-central
Interested?
Contact us for more information

