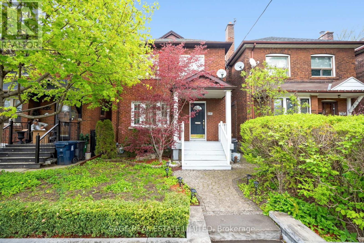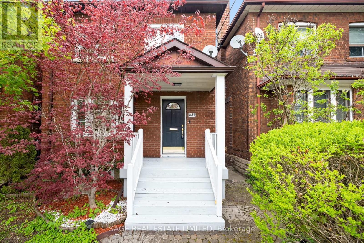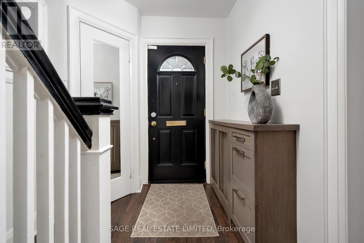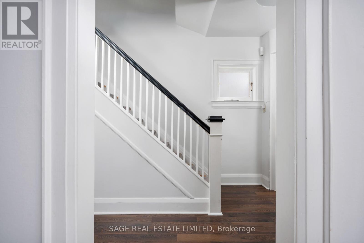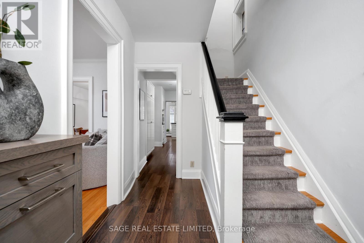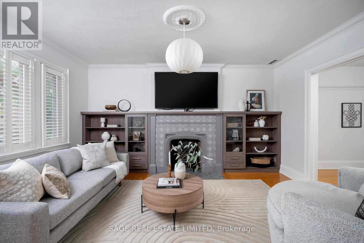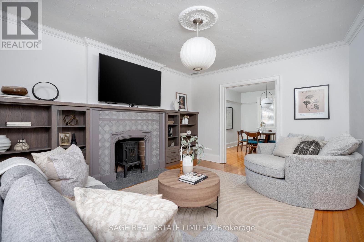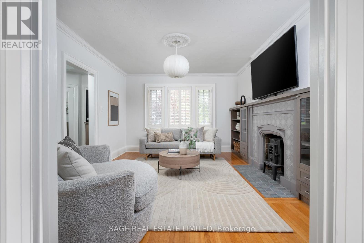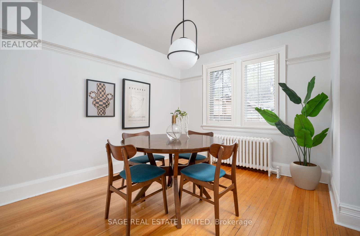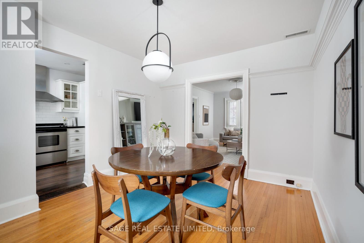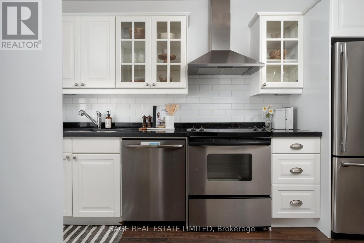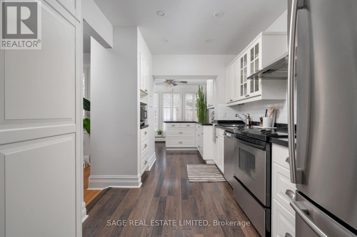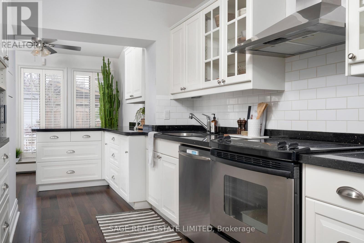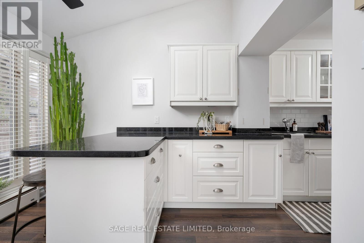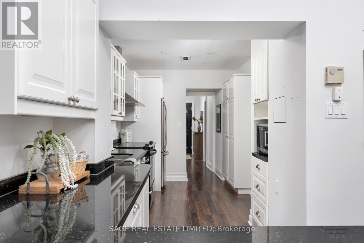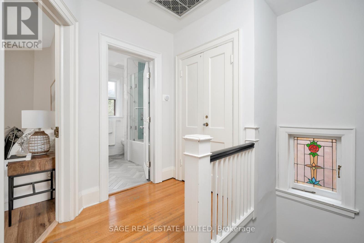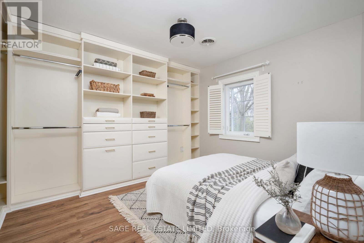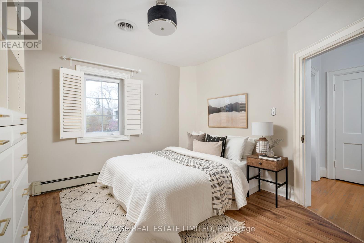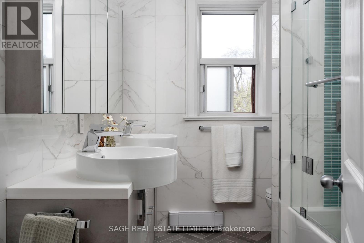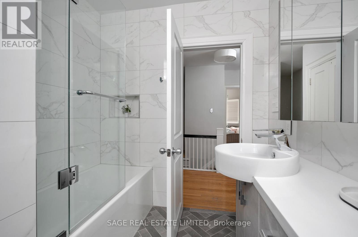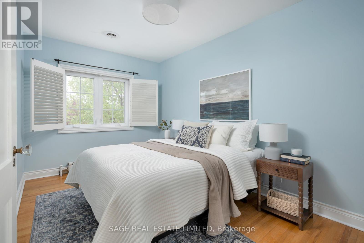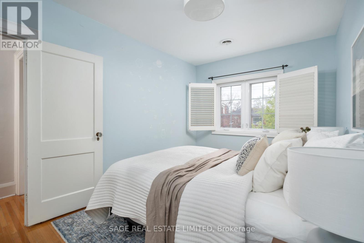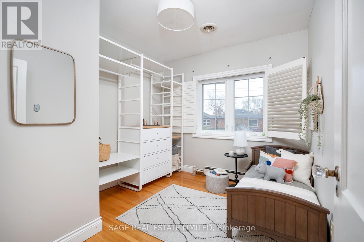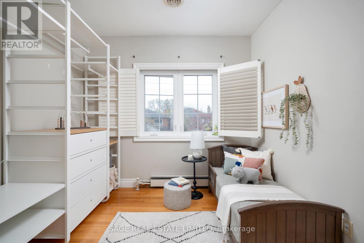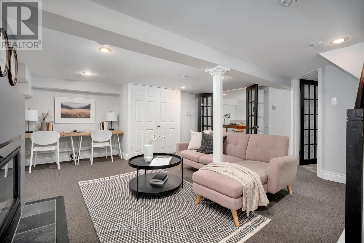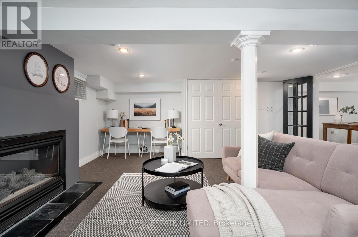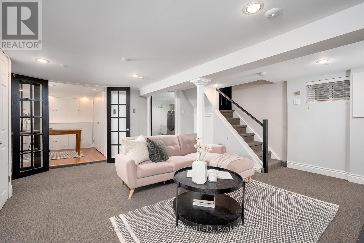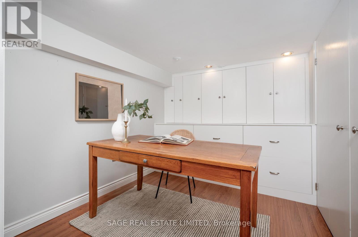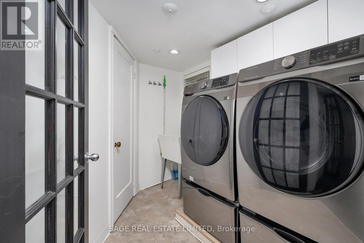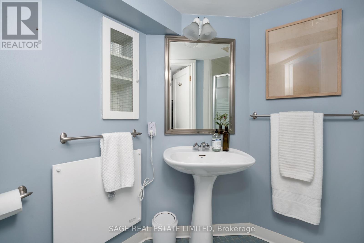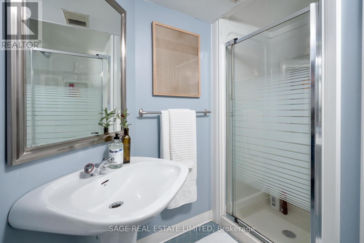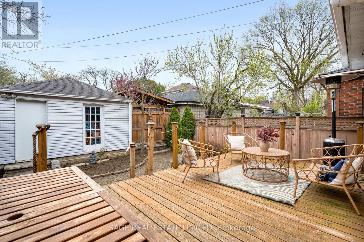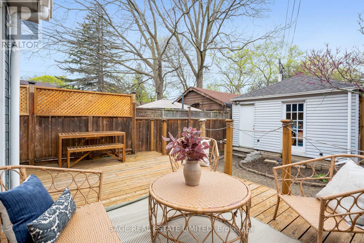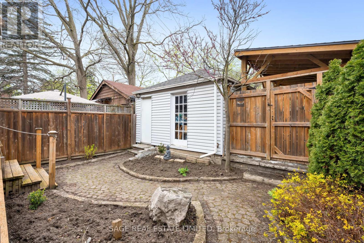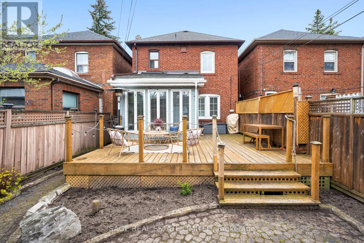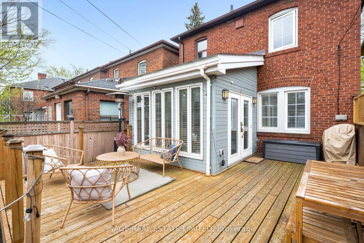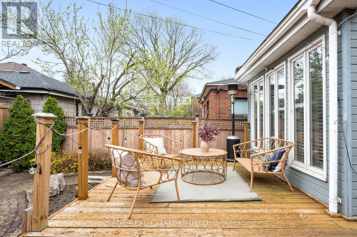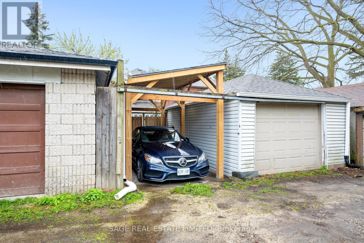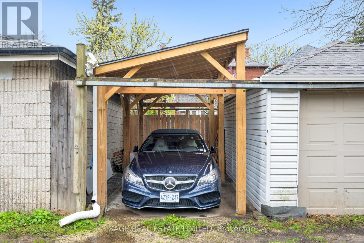287 Vaughan Rd Toronto, Ontario M6C 2N3
$1,599,000
Vibrant on Vaughan! Experience all that Toronto's desirable Humewood-Cedarvale community offers! This family-sized detached home offers 3 large bedrooms, 2 car parking (garage and carport!), low maintenance gardens, an executive basement office, and is steps from the canopy of trees that is the Cedarvale Ravine Trail. Whether you're moving up or downsizing, this turnkey property has it all. Enjoy spacious living on the oversized main floor with a wood burning fireplace and custom built-in shelving, dining room with large windows, a bright kitchen with a double pantry and a sunny breakfast bar overlooking the expansive patio. Upstairs, find 3 bedrooms that offer custom storage, an updated 5-piece bathroom & large linen closet. The high 6'9"" ceilings in the lower level make it perfect for lounging by the gas fireplace (yes, this home has both) or working in the separate office space with glass doors. For multi-generational living, create an in-law suite as the basement boasts a separate side entrance and a second bathroom. Or, build your own garden suite up to 1,291 square feet! **** EXTRAS **** Be a part of the amazing Humewood community, steps to Cedarvale Ravine, and live on the most desirable strip of Vaughan Rd between Pinewood & Humewood. (id:31327)
Open House
This property has open houses!
2:00 pm
Ends at:4:00 pm
2:00 pm
Ends at:4:00 pm
Property Details
| MLS® Number | C8311338 |
| Property Type | Single Family |
| Community Name | Humewood-Cedarvale |
| Features | Lane |
| Parking Space Total | 2 |
Building
| Bathroom Total | 2 |
| Bedrooms Above Ground | 3 |
| Bedrooms Below Ground | 1 |
| Bedrooms Total | 4 |
| Basement Development | Finished |
| Basement Features | Separate Entrance |
| Basement Type | N/a (finished) |
| Construction Style Attachment | Detached |
| Cooling Type | Central Air Conditioning |
| Exterior Finish | Brick |
| Fireplace Present | Yes |
| Heating Fuel | Natural Gas |
| Heating Type | Radiant Heat |
| Stories Total | 2 |
| Type | House |
Parking
| Detached Garage |
Land
| Acreage | No |
| Size Irregular | 24.92 X 120 Ft |
| Size Total Text | 24.92 X 120 Ft |
Rooms
| Level | Type | Length | Width | Dimensions |
|---|---|---|---|---|
| Second Level | Primary Bedroom | 3.48 m | 3.4 m | 3.48 m x 3.4 m |
| Second Level | Bedroom 2 | 3.07 m | 2.75 m | 3.07 m x 2.75 m |
| Second Level | Bedroom 3 | 4.18 m | 2.71 m | 4.18 m x 2.71 m |
| Basement | Recreational, Games Room | 5.16 m | 5.55 m | 5.16 m x 5.55 m |
| Basement | Office | 2.62 m | 2.37 m | 2.62 m x 2.37 m |
| Basement | Laundry Room | 2.64 m | 1.7 m | 2.64 m x 1.7 m |
| Main Level | Foyer | 3.61 m | 2.07 m | 3.61 m x 2.07 m |
| Main Level | Living Room | 4.55 m | 3.7 m | 4.55 m x 3.7 m |
| Main Level | Dining Room | 3.91 m | 3.25 m | 3.91 m x 3.25 m |
| Main Level | Kitchen | 6.92 m | 5.47 m | 6.92 m x 5.47 m |
https://www.realtor.ca/real-estate/26855104/287-vaughan-rd-toronto-humewood-cedarvale
Interested?
Contact us for more information

