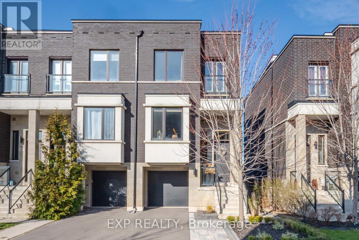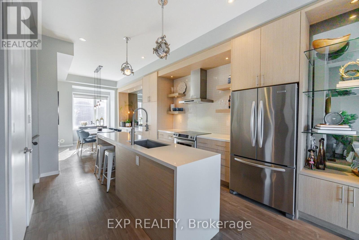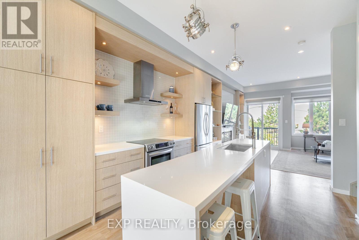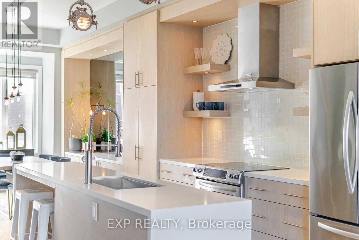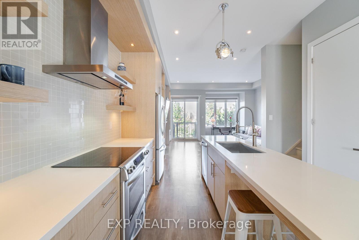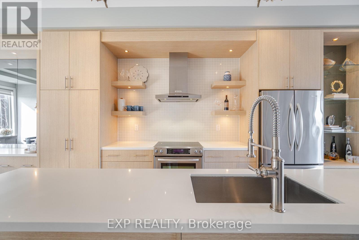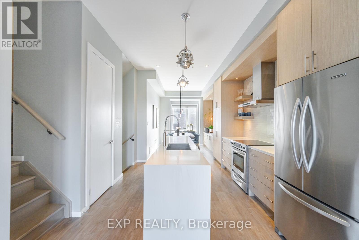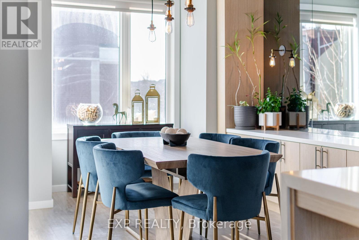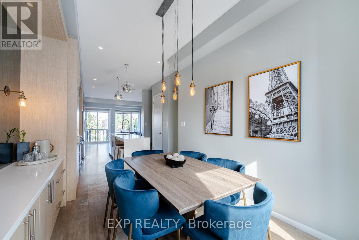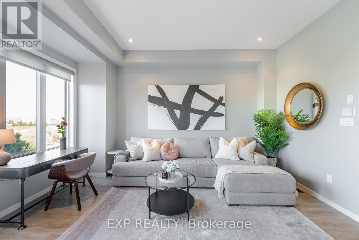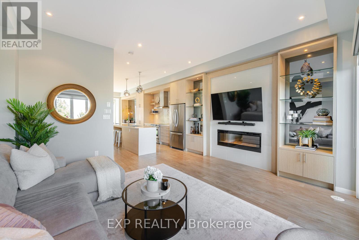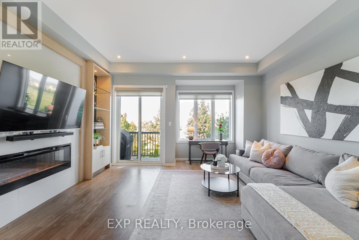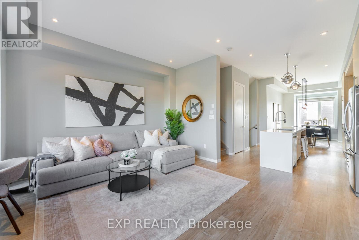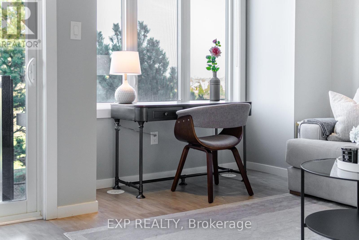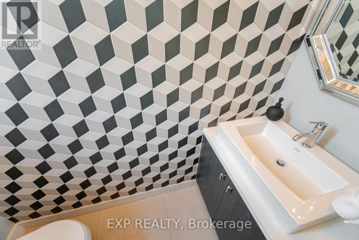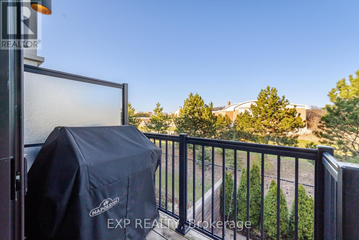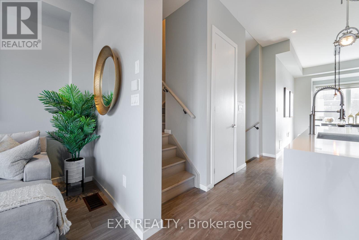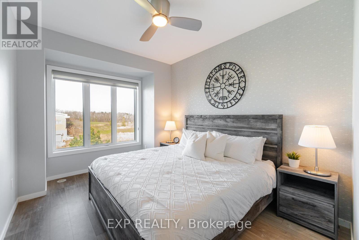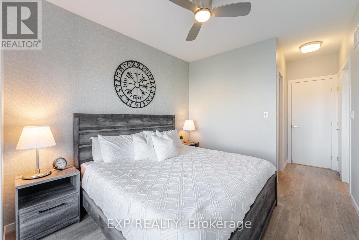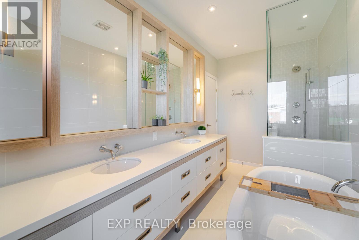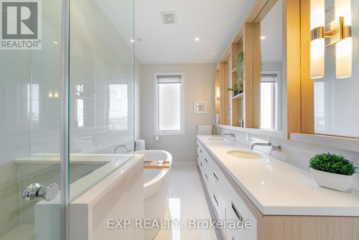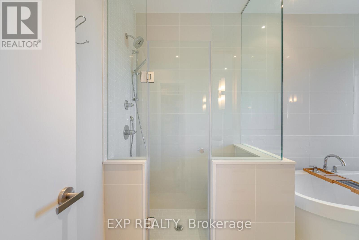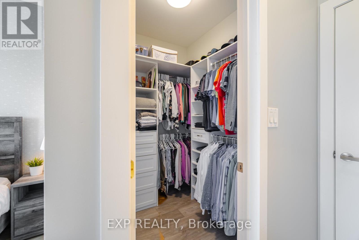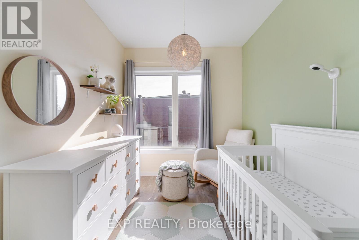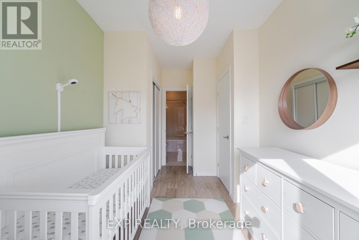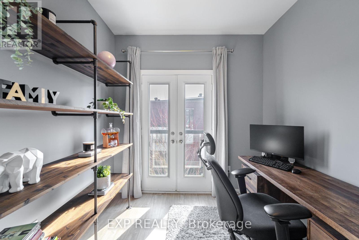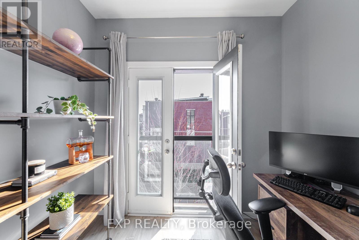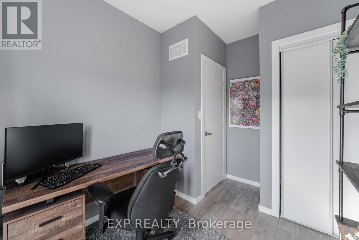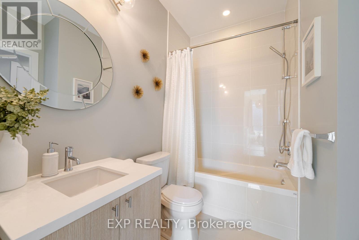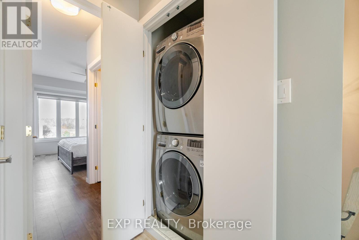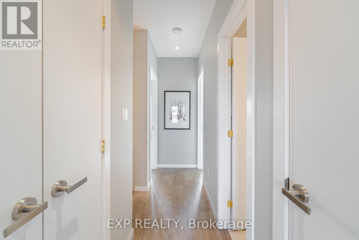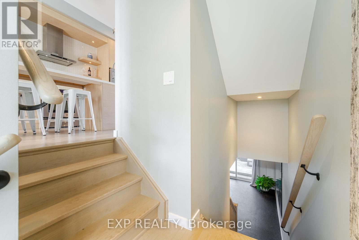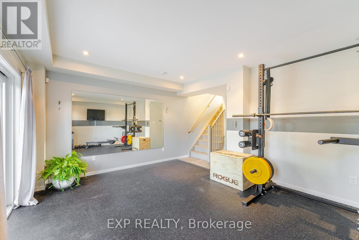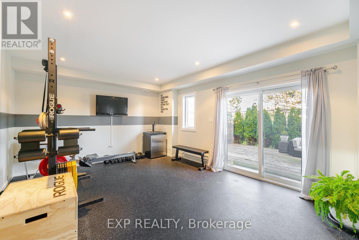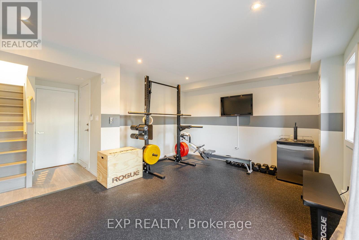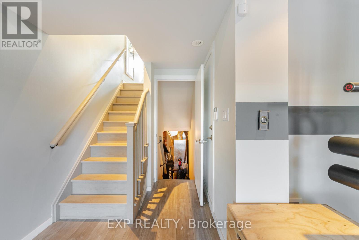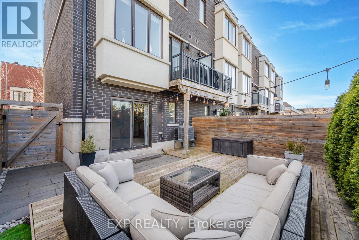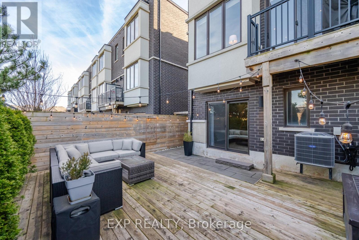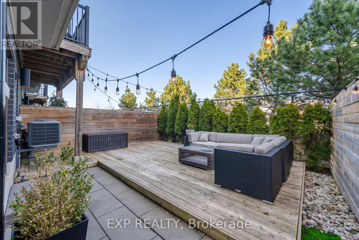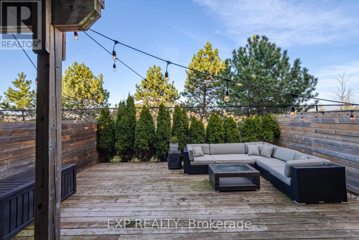270 Vellwood Common Oakville, Ontario L6L 0E8
$1,299,000Maintenance, Parcel of Tied Land
$164 Monthly
Maintenance, Parcel of Tied Land
$164 MonthlyStunning Executive end unit freehold townhouse backing onto green space and located in Oakville's highly sought after Lakeshore woods! This home checks all the boxes for those looking for turn key ready upgraded styish living space. Open concept layout with 10' ceilings on the main featuring an amazing kitchen with ample cabinetry, a huge island with waterfall edge quartz top. Unwind in the living room with built-in shelving, tiled feature wall with electric fireplace, and walk-out to deck with natural gas hook-up for convenient bbq access. Upstairs features an amazing primary retreat with a fabulous spa-inspired 5 piece ensuite and spacious walk-in closet with built-in cabinetry. Stacking washer and dryer located upstairs for added convenience. The ground floor is the perfect rec space with a walk-out to the backyard and inside entry from the garage. Driveway has been expanded to be able to accommodate two cars allowing for three car parking including the garage. (id:31327)
Property Details
| MLS® Number | W8218210 |
| Property Type | Single Family |
| Community Name | Bronte West |
| Amenities Near By | Public Transit, Schools |
| Parking Space Total | 3 |
| View Type | View |
Building
| Bathroom Total | 3 |
| Bedrooms Above Ground | 3 |
| Bedrooms Total | 3 |
| Basement Development | Partially Finished |
| Basement Type | Partial (partially Finished) |
| Construction Style Attachment | Attached |
| Cooling Type | Central Air Conditioning |
| Exterior Finish | Brick |
| Fireplace Present | Yes |
| Heating Fuel | Natural Gas |
| Heating Type | Forced Air |
| Stories Total | 3 |
| Type | Row / Townhouse |
Parking
| Garage |
Land
| Acreage | No |
| Land Amenities | Public Transit, Schools |
| Size Irregular | 23.59 X 79.6 Ft |
| Size Total Text | 23.59 X 79.6 Ft |
Rooms
| Level | Type | Length | Width | Dimensions |
|---|---|---|---|---|
| Third Level | Primary Bedroom | 3.15 m | 5.77 m | 3.15 m x 5.77 m |
| Third Level | Bedroom 2 | 2.51 m | 4.44 m | 2.51 m x 4.44 m |
| Third Level | Bedroom 3 | 2.74 m | 3.38 m | 2.74 m x 3.38 m |
| Basement | Utility Room | 2.06 m | 4.6 m | 2.06 m x 4.6 m |
| Lower Level | Recreational, Games Room | 5.38 m | 4.29 m | 5.38 m x 4.29 m |
| Main Level | Dining Room | 3.05 m | 4.5 m | 3.05 m x 4.5 m |
| Main Level | Kitchen | 3.45 m | 3.99 m | 3.45 m x 3.99 m |
| Main Level | Living Room | 5.38 m | 4.85 m | 5.38 m x 4.85 m |
https://www.realtor.ca/real-estate/26727611/270-vellwood-common-oakville-bronte-west
Interested?
Contact us for more information

