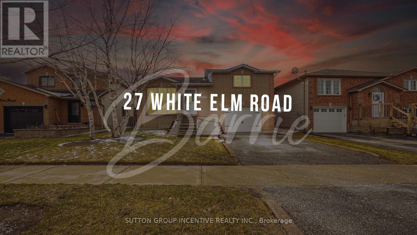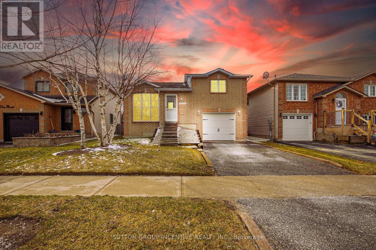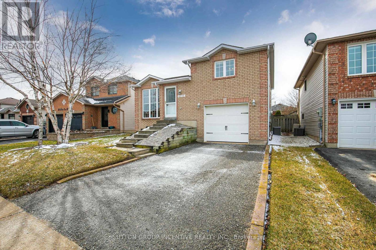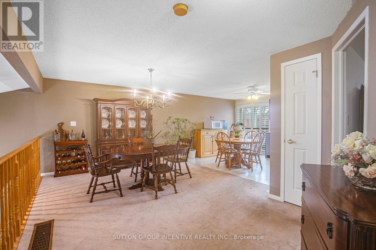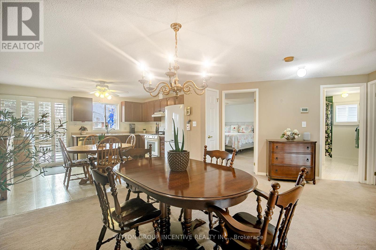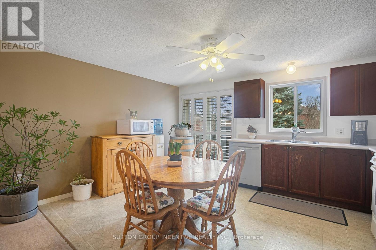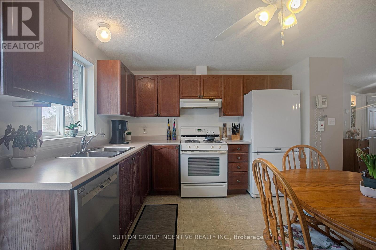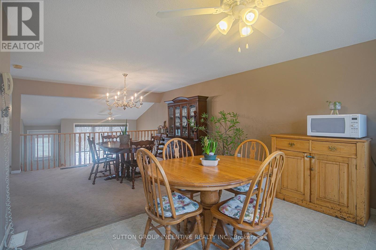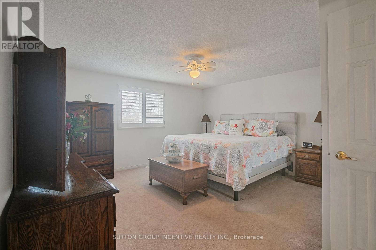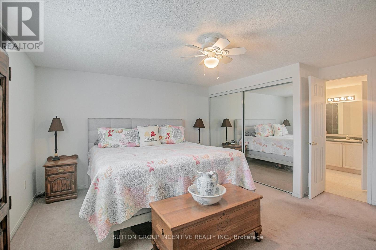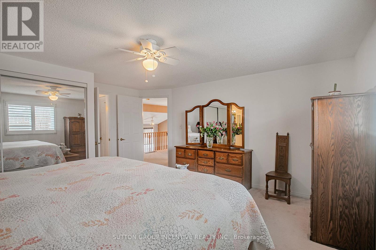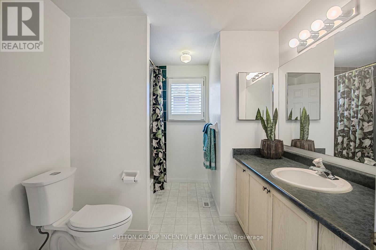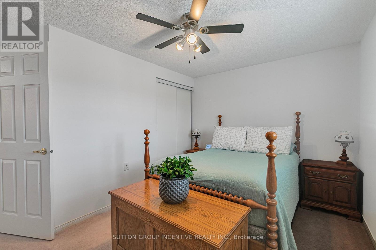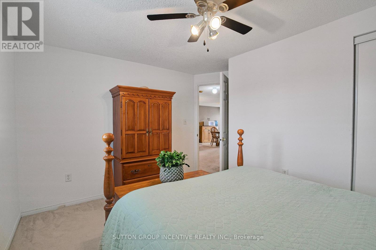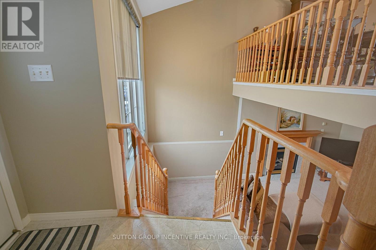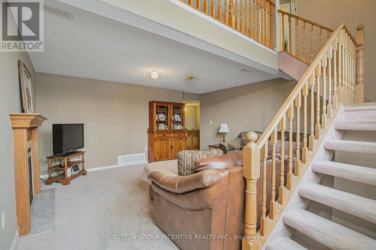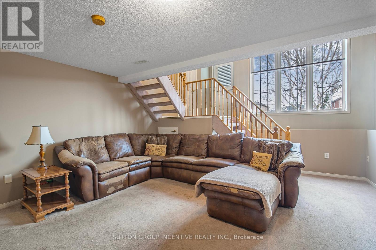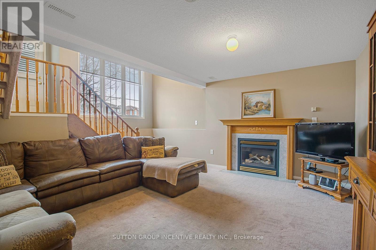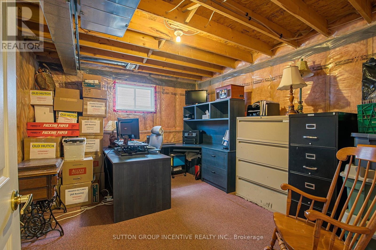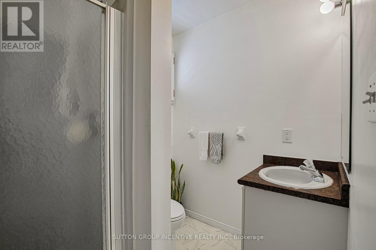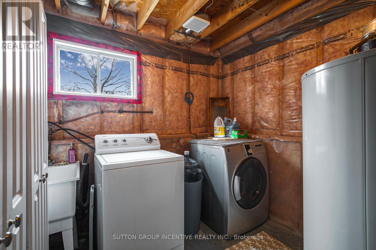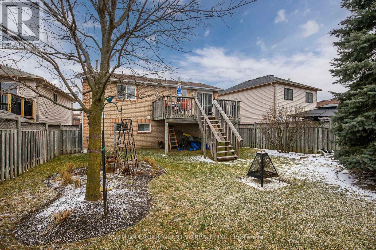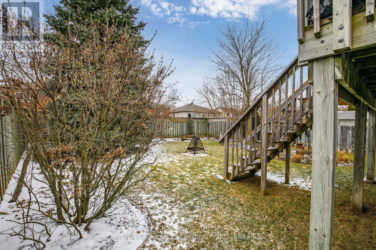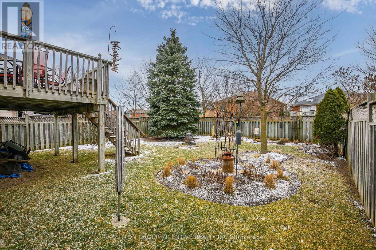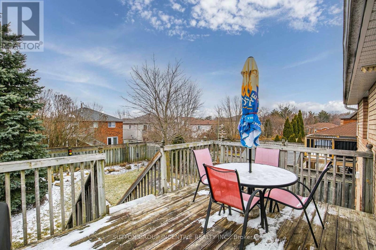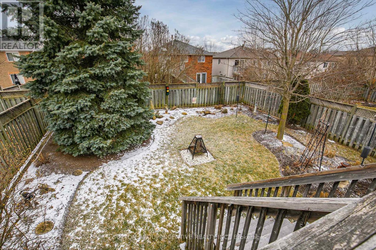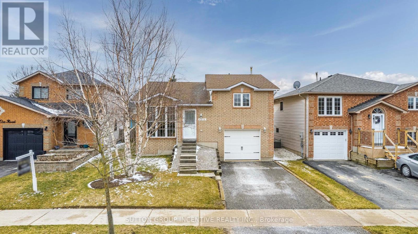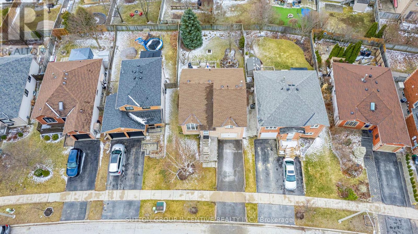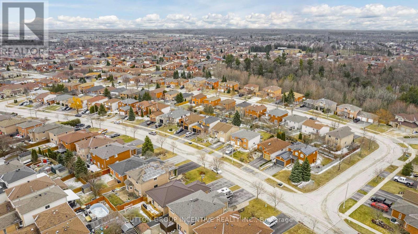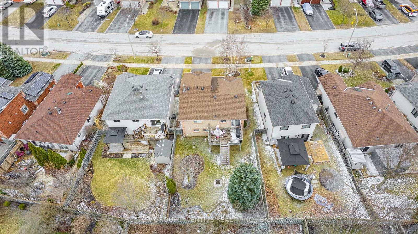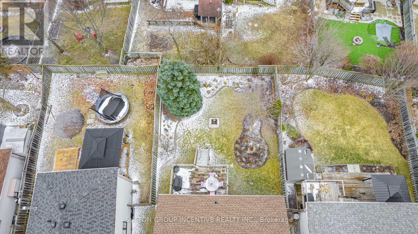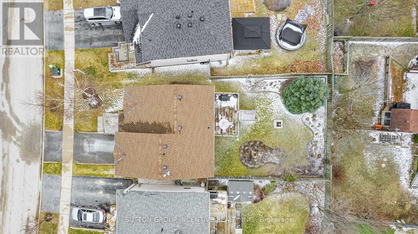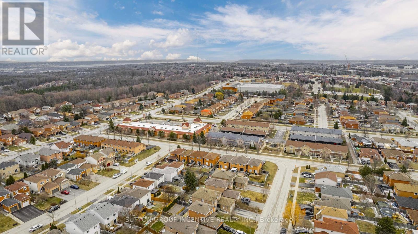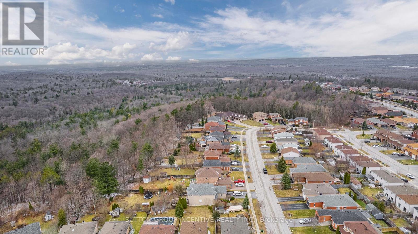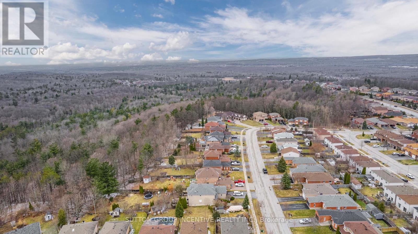27 White Elm Road Barrie, Ontario L4N 8S9
$765,900
SELLERS MOTIVATED! BRING AN OFFER!. Solid all brick raised bungalow with large principle rooms and opening to lower level family room with gas fireplace for a very spacious feel. Located in a quiet family area close to commuting routes, places of worship, community center, schools and shopping. Newer shingles and garage door along with the fully bricked exterior provide peace of mind for exterior maintenance. Need to relax? Enjoy the landscaped back yard with deck, gardens and mature trees for quality time with the family. Insulated single car garage with inside entry to lower level foyer for easy access to the office, washroom, laundry or family room. All appliances negotiable (id:31327)
Open House
This property has open houses!
11:00 am
Ends at:1:00 pm
11:00 am
Ends at:1:00 pm
Property Details
| MLS® Number | S8182266 |
| Property Type | Single Family |
| Community Name | Holly |
| Amenities Near By | Place Of Worship, Schools |
| Community Features | Community Centre |
| Parking Space Total | 2 |
Building
| Bathroom Total | 2 |
| Bedrooms Above Ground | 2 |
| Bedrooms Below Ground | 1 |
| Bedrooms Total | 3 |
| Architectural Style | Raised Bungalow |
| Basement Development | Partially Finished |
| Basement Type | N/a (partially Finished) |
| Construction Style Attachment | Detached |
| Cooling Type | Central Air Conditioning |
| Exterior Finish | Brick |
| Fireplace Present | Yes |
| Heating Fuel | Natural Gas |
| Heating Type | Forced Air |
| Stories Total | 1 |
| Type | House |
| Utility Water | Municipal Water |
Parking
| Attached Garage |
Land
| Acreage | No |
| Land Amenities | Place Of Worship, Schools |
| Sewer | Sanitary Sewer |
| Size Irregular | 38.71 X 106.03 Ft |
| Size Total Text | 38.71 X 106.03 Ft |
Rooms
| Level | Type | Length | Width | Dimensions |
|---|---|---|---|---|
| Lower Level | Family Room | 5.09 m | 5.38 m | 5.09 m x 5.38 m |
| Lower Level | Office | 4.03 m | 3.5 m | 4.03 m x 3.5 m |
| Lower Level | Bathroom | Measurements not available | ||
| Lower Level | Utility Room | 2.87 m | 3.47 m | 2.87 m x 3.47 m |
| Lower Level | Foyer | 2.12 m | 1.54 m | 2.12 m x 1.54 m |
| Main Level | Bedroom | 4.62 m | 4.53 m | 4.62 m x 4.53 m |
| Main Level | Bedroom 2 | 4.17 m | 3.36 m | 4.17 m x 3.36 m |
| Main Level | Kitchen | 4.5 m | 3.91 m | 4.5 m x 3.91 m |
| Main Level | Living Room | 6 m | 3.12 m | 6 m x 3.12 m |
| Main Level | Bathroom | Measurements not available |
Utilities
| Sewer | Installed |
| Cable | Installed |
https://www.realtor.ca/real-estate/26681680/27-white-elm-road-barrie-holly
Interested?
Contact us for more information

