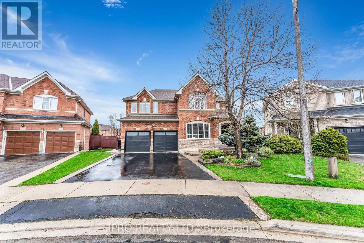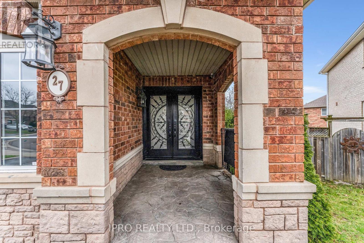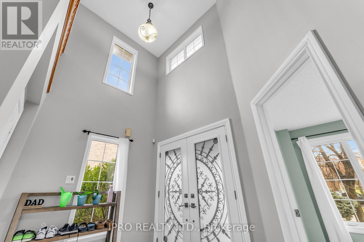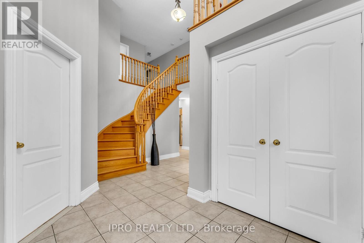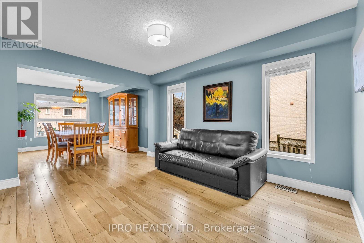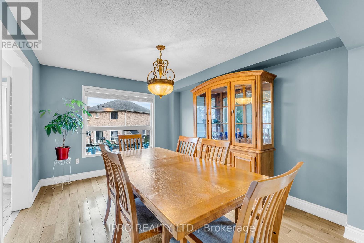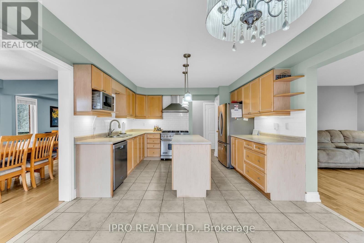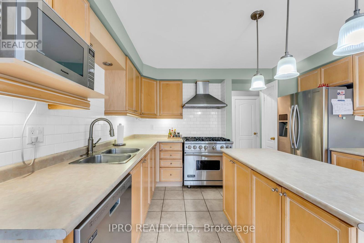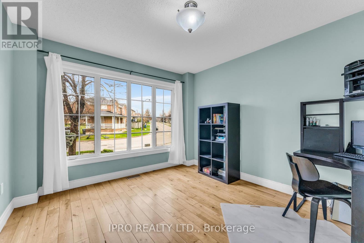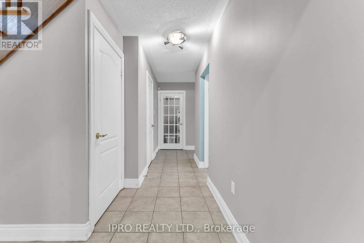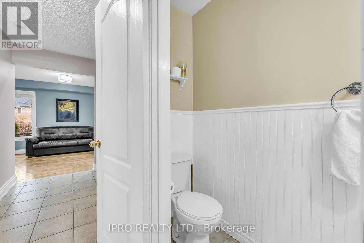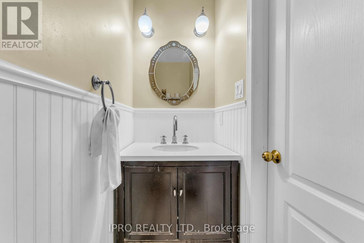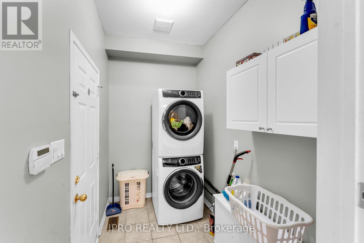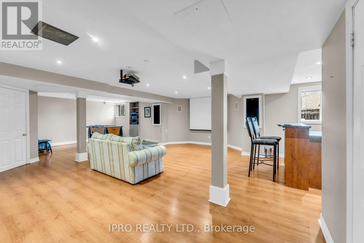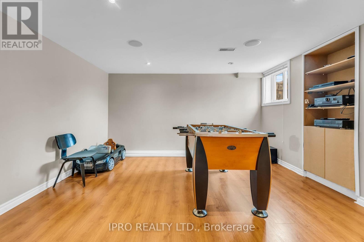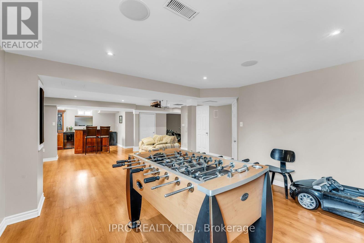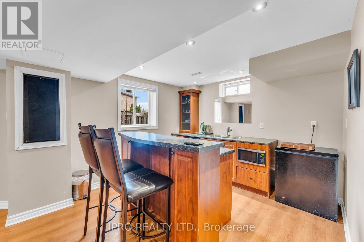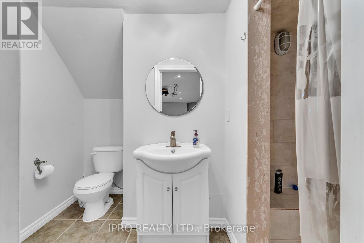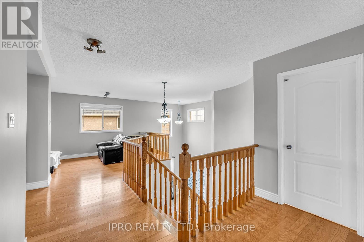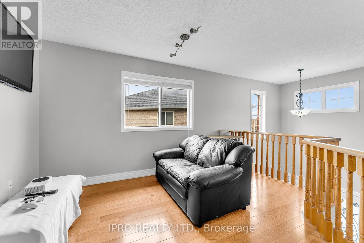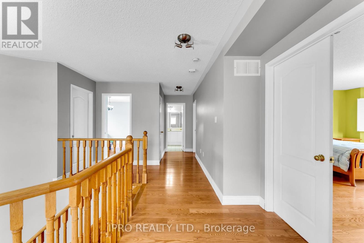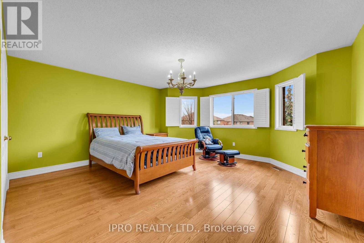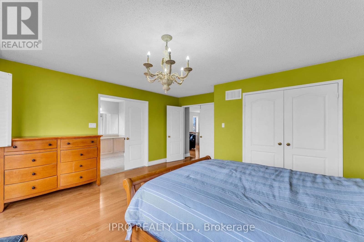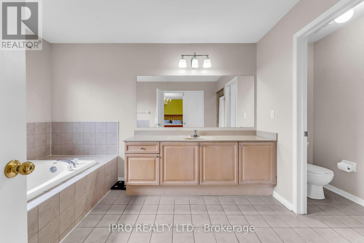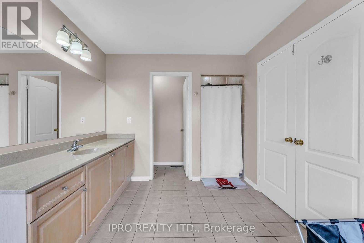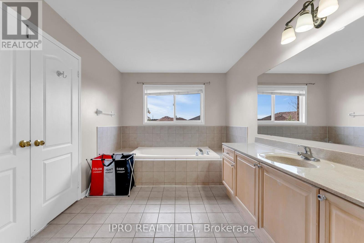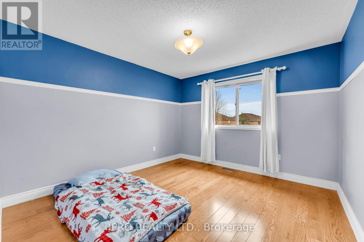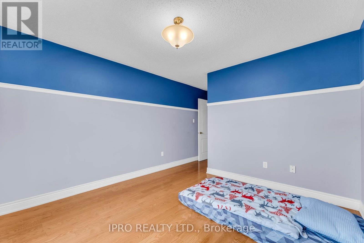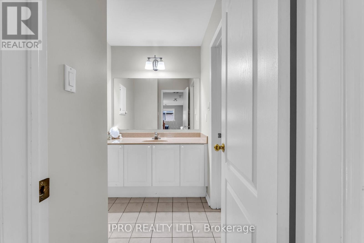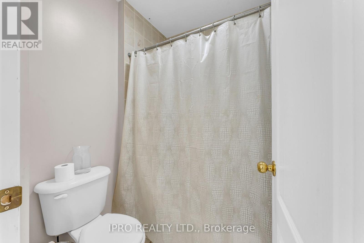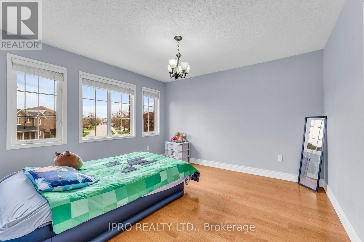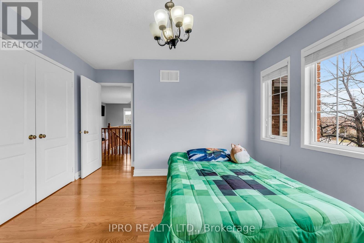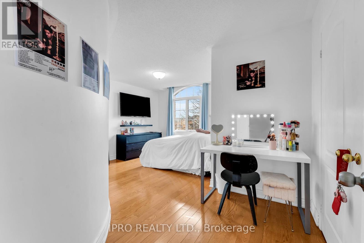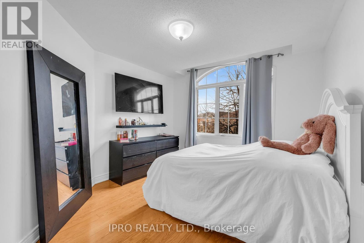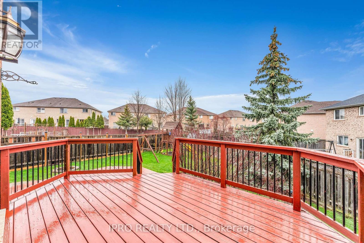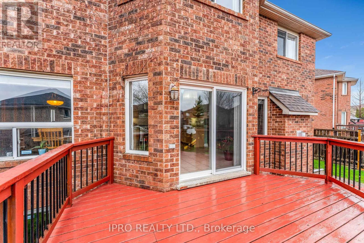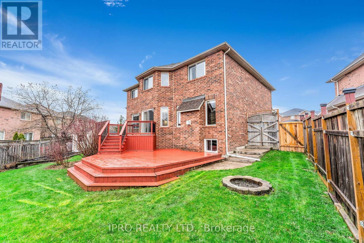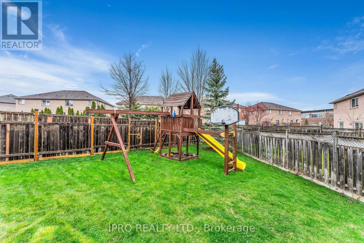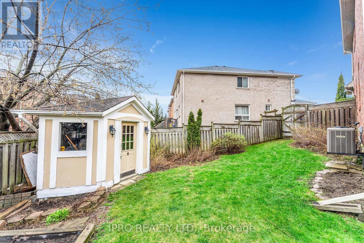27 Linderwood Drive Brampton, Ontario L7A 1S3
$1,349,999
Discover refined elegance in this impeccably maintained 4-bedroom home, situated on a premium pie-shaped lot. The living and dining areas are enhanced by new 3/4"" oak hardwood floors and updated trim, creating an inviting atmosphere. The spacious kitchen features a center island, upgraded cabinets, and flows into a stunning 2-tiered cedar deck, ideal for entertaining. Upstairs, the master bedroom offers a luxurious ensuite with a soaker tub and sleek porcelain sink. The professionally finished basement includes a wet bar and modern pot lighting, complemented by a convenient 3-piece bathroom. Outdoors, enjoy a landscaped yard with an electrified shed and childrens swings. This home, free from carpeting, is close to Fortinos Plaza, public schools. **** EXTRAS **** Allow 30 mins notice for showings. Buyer or Buyers agent to verify all taxes, measurements and information. (id:31327)
Property Details
| MLS® Number | W8273976 |
| Property Type | Single Family |
| Community Name | Fletcher's Meadow |
| Features | Carpet Free |
| Parking Space Total | 5 |
Building
| Bathroom Total | 4 |
| Bedrooms Above Ground | 4 |
| Bedrooms Total | 4 |
| Appliances | Central Vacuum |
| Basement Development | Finished |
| Basement Type | N/a (finished) |
| Construction Style Attachment | Detached |
| Cooling Type | Central Air Conditioning |
| Exterior Finish | Brick |
| Fireplace Present | Yes |
| Fireplace Total | 1 |
| Foundation Type | Unknown |
| Heating Fuel | Natural Gas |
| Heating Type | Forced Air |
| Stories Total | 2 |
| Type | House |
| Utility Water | Municipal Water |
Parking
| Garage |
Land
| Acreage | No |
| Sewer | Sanitary Sewer |
| Size Irregular | 40.29 X 84.78 Ft ; Pie Lot 133 Ft X 84 Ft X 108 Ft At Back |
| Size Total Text | 40.29 X 84.78 Ft ; Pie Lot 133 Ft X 84 Ft X 108 Ft At Back |
Rooms
| Level | Type | Length | Width | Dimensions |
|---|---|---|---|---|
| Lower Level | Recreational, Games Room | 10 m | 36 m | 10 m x 36 m |
| Main Level | Living Room | 3 m | 35 m | 3 m x 35 m |
| Main Level | Dining Room | 3 m | 35 m | 3 m x 35 m |
| Main Level | Kitchen | 3 m | 77 m | 3 m x 77 m |
| Main Level | Eating Area | 3 m | 77 m | 3 m x 77 m |
| Main Level | Family Room | 3 m | 96 m | 3 m x 96 m |
| Main Level | Den | 3 m | 35 m | 3 m x 35 m |
| Upper Level | Other | 2 m | 43 m | 2 m x 43 m |
| Upper Level | Primary Bedroom | 4 m | 99 m | 4 m x 99 m |
| Upper Level | Bedroom | 3 m | 35 m | 3 m x 35 m |
| Upper Level | Bedroom | 3 m | 64 m | 3 m x 64 m |
| Upper Level | Bedroom | 3 m | 35 m | 3 m x 35 m |
https://www.realtor.ca/real-estate/26807009/27-linderwood-drive-brampton-fletchers-meadow
Interested?
Contact us for more information

